Red Bathroom Design Ideas with a Corner Shower
Refine by:
Budget
Sort by:Popular Today
121 - 140 of 244 photos
Item 1 of 3
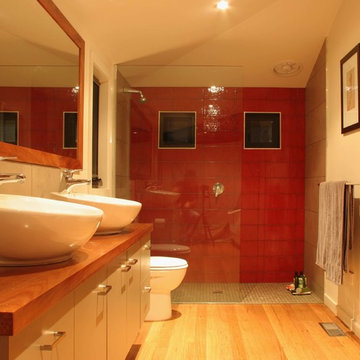
Alan Delaney Photography
Inspiration for a large modern bathroom in Melbourne with a wall-mount sink, flat-panel cabinets, wood benchtops, a corner shower, a one-piece toilet, ceramic tile, white walls and medium hardwood floors.
Inspiration for a large modern bathroom in Melbourne with a wall-mount sink, flat-panel cabinets, wood benchtops, a corner shower, a one-piece toilet, ceramic tile, white walls and medium hardwood floors.
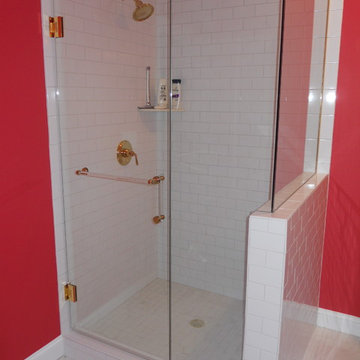
This contemporary take on classic white subway tile was the perfect combination for a Raleigh home update by Matt Walton Construction. Photo by Neuse Tile Service
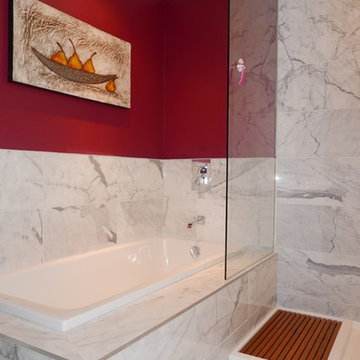
Large transitional master bathroom in Toronto with flat-panel cabinets, white cabinets, a drop-in tub, a corner shower, a one-piece toilet, gray tile, marble, red walls, marble floors, an integrated sink, solid surface benchtops, grey floor and an open shower.
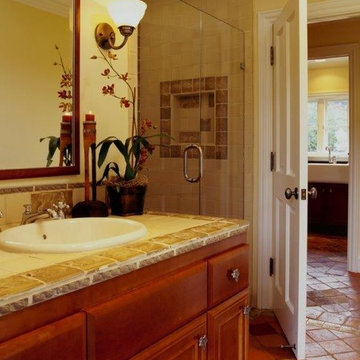
EARTHY MUDROOM - A Portola Valley mud room bathroom with Ann Sacks tile, cherry wood cabinets antique French terra cotta floors. The bathroom opens to the backyard garden.
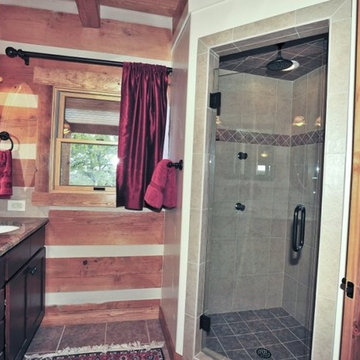
Modern convenience meet rustic cabin in this master bath with granite countertops, tile floors, walk in rain shower and wood ceiling and walls.
Inspiration for a country master bathroom in Denver with a drop-in sink, shaker cabinets, dark wood cabinets, granite benchtops, a corner shower, beige tile, stone tile and slate floors.
Inspiration for a country master bathroom in Denver with a drop-in sink, shaker cabinets, dark wood cabinets, granite benchtops, a corner shower, beige tile, stone tile and slate floors.
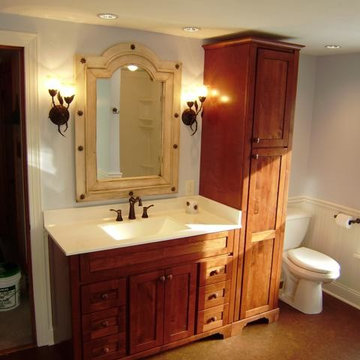
Photo of a small 3/4 bathroom in Cleveland with white cabinets, an alcove tub, a corner shower, a one-piece toilet, white tile, beige walls and medium hardwood floors.
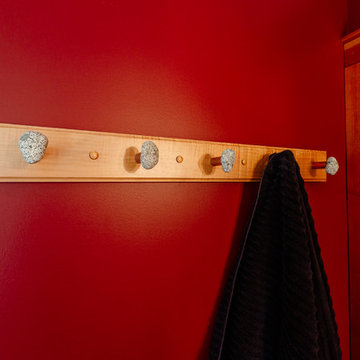
Photo of a large contemporary master bathroom in Vancouver with furniture-like cabinets, light wood cabinets, a claw-foot tub, a corner shower, a two-piece toilet, white tile, subway tile, beige walls, dark hardwood floors, an undermount sink, granite benchtops and a hinged shower door.
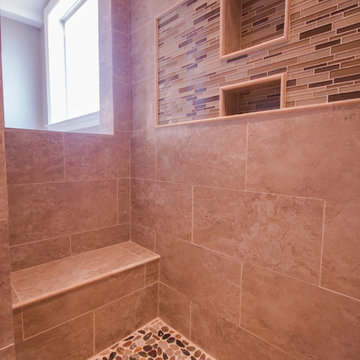
Master shower in this Cypress Garden Home 511 Cedar Lake Youngsville LA 70592 Marketed by RE/MAX Acadiana Realtor Kevin Rose and constructed by AM Design & Construction Group. Photography by Kelley Millett
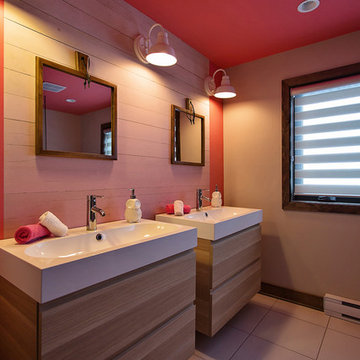
Salle de bain des enfants. Crédit photo Olivier St-Onge
Inspiration for a large industrial kids bathroom in Montreal with open cabinets, medium wood cabinets, a corner shower, white tile, ceramic tile, pink walls, ceramic floors and a vessel sink.
Inspiration for a large industrial kids bathroom in Montreal with open cabinets, medium wood cabinets, a corner shower, white tile, ceramic tile, pink walls, ceramic floors and a vessel sink.
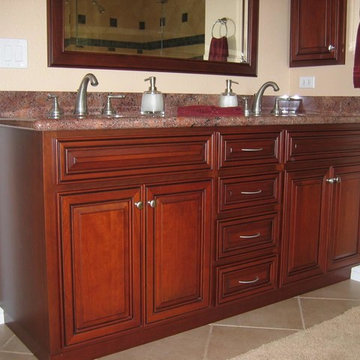
Design ideas for a mid-sized traditional 3/4 bathroom in Sacramento with raised-panel cabinets, dark wood cabinets, a corner shower, beige walls, ceramic floors, an undermount sink and granite benchtops.
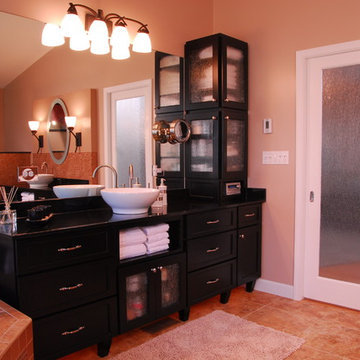
Large traditional master bathroom in Chicago with flat-panel cabinets, dark wood cabinets, a drop-in tub, a corner shower, a one-piece toilet, brown tile, porcelain tile, beige walls, travertine floors, a vessel sink, granite benchtops, beige floor and a hinged shower door.
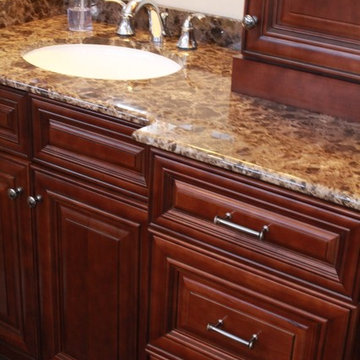
Photo of a large traditional master bathroom in Philadelphia with raised-panel cabinets, dark wood cabinets, a freestanding tub, a corner shower, a one-piece toilet, beige tile, porcelain tile, beige walls, dark hardwood floors, an undermount sink and granite benchtops.
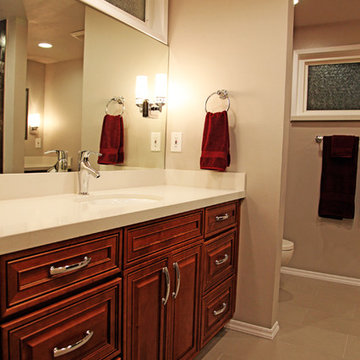
The challenge of this project was to update as well as bring a bit of glamour,to a moderately sized master bathroom where expansion was not an option. The request by the clients included the removal of an unused tub, expansion of the existing shower stall and find room for a second vanity. To add more complicated a full removal of the wall between the two spaces couldn't happen because it was load bearing. The result is a cool mix of grey, white and burgandy with punches of polished chrome and silver and two separate his and her areas.
Photo by Michael Anthony of 8 X 10 Proofs.
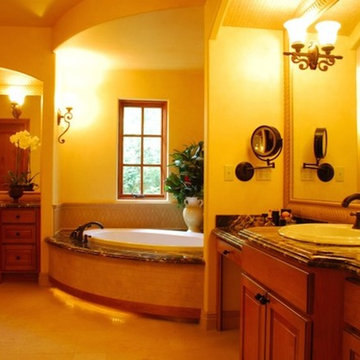
Large country master bathroom in Orange County with raised-panel cabinets, medium wood cabinets, a corner tub, beige tile, beige walls, a drop-in sink, granite benchtops, stone slab, a corner shower, a two-piece toilet, porcelain floors, beige floor and a hinged shower door.
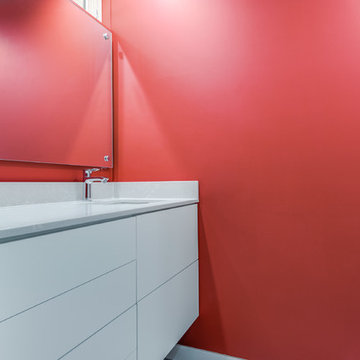
Photo of a contemporary 3/4 bathroom in Dallas with flat-panel cabinets, white cabinets, a corner shower, a one-piece toilet, white tile, ceramic tile, red walls, concrete floors, an undermount sink and engineered quartz benchtops.
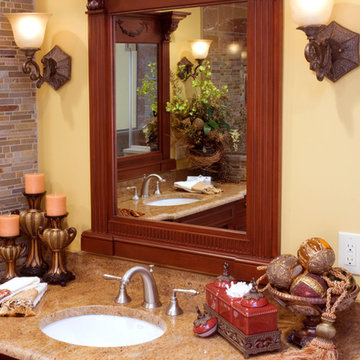
Karl Mattson Photography
Design ideas for a mid-sized traditional master bathroom in New York with raised-panel cabinets, medium wood cabinets, a drop-in tub, a corner shower, subway tile, yellow walls, a one-piece toilet, beige tile, ceramic floors, a console sink and granite benchtops.
Design ideas for a mid-sized traditional master bathroom in New York with raised-panel cabinets, medium wood cabinets, a drop-in tub, a corner shower, subway tile, yellow walls, a one-piece toilet, beige tile, ceramic floors, a console sink and granite benchtops.
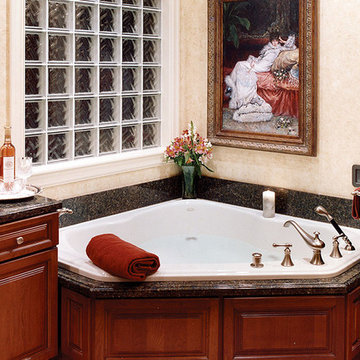
This design/build project involved taking an existing space and converting it into a master bathroom with his and hers vanities. Her vanity has a finished height of 32" and his 36" to reflect the differences between the husband and wife. The twin shower and private stool compartment provide both the privacy and the ability for showering together. The glass block window allows light to flow into the bathroom yet provides the privacy that owner requested. The programmable whirlpool is one segment of the overall whole house home automation system. It provides the owner with the capability of calling home, turning on music and having the tub fill with warm water for a relaxing evening. The programmable heated floor takes the chill away in the winter months and provides toasty toes.
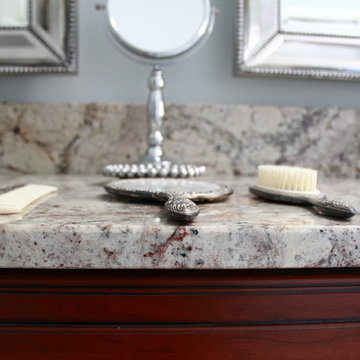
Drew McMillan
Inspiration for a mid-sized traditional master bathroom in Atlanta with raised-panel cabinets, dark wood cabinets, a corner tub, a corner shower, blue walls, ceramic floors, an undermount sink and granite benchtops.
Inspiration for a mid-sized traditional master bathroom in Atlanta with raised-panel cabinets, dark wood cabinets, a corner tub, a corner shower, blue walls, ceramic floors, an undermount sink and granite benchtops.
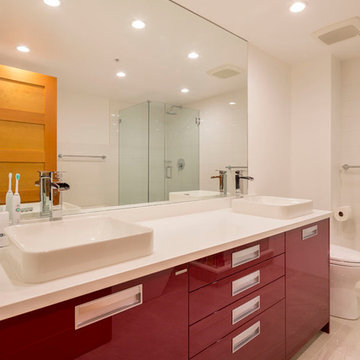
Scott Phair
Photo of a mid-sized modern master bathroom in Vancouver with a vessel sink, red cabinets, engineered quartz benchtops, a drop-in tub, a corner shower, a one-piece toilet, gray tile, porcelain tile, white walls, flat-panel cabinets, laminate floors, grey floor and a hinged shower door.
Photo of a mid-sized modern master bathroom in Vancouver with a vessel sink, red cabinets, engineered quartz benchtops, a drop-in tub, a corner shower, a one-piece toilet, gray tile, porcelain tile, white walls, flat-panel cabinets, laminate floors, grey floor and a hinged shower door.
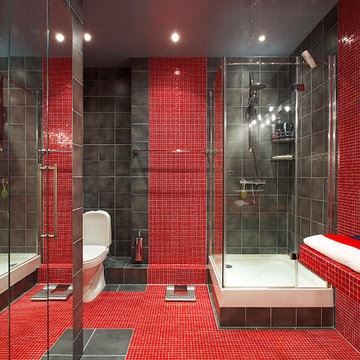
Иван Сорокин
Inspiration for a mid-sized contemporary 3/4 bathroom in Saint Petersburg with a corner shower, a two-piece toilet, mosaic tile, multi-coloured walls, multi-coloured tile, mosaic tile floors, a vessel sink, multi-coloured floor and a hinged shower door.
Inspiration for a mid-sized contemporary 3/4 bathroom in Saint Petersburg with a corner shower, a two-piece toilet, mosaic tile, multi-coloured walls, multi-coloured tile, mosaic tile floors, a vessel sink, multi-coloured floor and a hinged shower door.
Red Bathroom Design Ideas with a Corner Shower
7