Red Bathroom Design Ideas with a Niche
Refine by:
Budget
Sort by:Popular Today
21 - 40 of 58 photos
Item 1 of 3
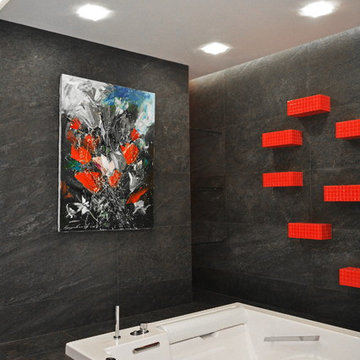
Главная ванная комната с встроенной в подиум ванной с гидромассажем. Стены из матового рельефного керамогранита под серый сланец. Белая подвесная тумба с двумя раковинами и щелевыми сливами. Акценты в отделке на красную мозаику. накладные настенные полки из красной мозаики.
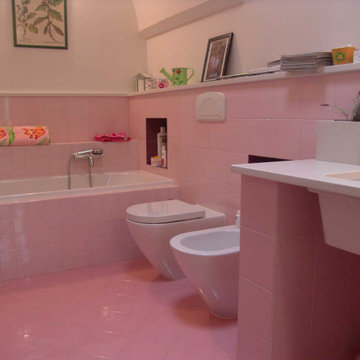
Design ideas for a traditional bathroom in Bari with an alcove tub, pink tile, ceramic tile, white walls, ceramic floors, an undermount sink, marble benchtops, pink floor, beige benchtops, a niche, a double vanity and vaulted.

Twin Peaks House is a vibrant extension to a grand Edwardian homestead in Kensington.
Originally built in 1913 for a wealthy family of butchers, when the surrounding landscape was pasture from horizon to horizon, the homestead endured as its acreage was carved up and subdivided into smaller terrace allotments. Our clients discovered the property decades ago during long walks around their neighbourhood, promising themselves that they would buy it should the opportunity ever arise.
Many years later the opportunity did arise, and our clients made the leap. Not long after, they commissioned us to update the home for their family of five. They asked us to replace the pokey rear end of the house, shabbily renovated in the 1980s, with a generous extension that matched the scale of the original home and its voluminous garden.
Our design intervention extends the massing of the original gable-roofed house towards the back garden, accommodating kids’ bedrooms, living areas downstairs and main bedroom suite tucked away upstairs gabled volume to the east earns the project its name, duplicating the main roof pitch at a smaller scale and housing dining, kitchen, laundry and informal entry. This arrangement of rooms supports our clients’ busy lifestyles with zones of communal and individual living, places to be together and places to be alone.
The living area pivots around the kitchen island, positioned carefully to entice our clients' energetic teenaged boys with the aroma of cooking. A sculpted deck runs the length of the garden elevation, facing swimming pool, borrowed landscape and the sun. A first-floor hideout attached to the main bedroom floats above, vertical screening providing prospect and refuge. Neither quite indoors nor out, these spaces act as threshold between both, protected from the rain and flexibly dimensioned for either entertaining or retreat.
Galvanised steel continuously wraps the exterior of the extension, distilling the decorative heritage of the original’s walls, roofs and gables into two cohesive volumes. The masculinity in this form-making is balanced by a light-filled, feminine interior. Its material palette of pale timbers and pastel shades are set against a textured white backdrop, with 2400mm high datum adding a human scale to the raked ceilings. Celebrating the tension between these design moves is a dramatic, top-lit 7m high void that slices through the centre of the house. Another type of threshold, the void bridges the old and the new, the private and the public, the formal and the informal. It acts as a clear spatial marker for each of these transitions and a living relic of the home’s long history.
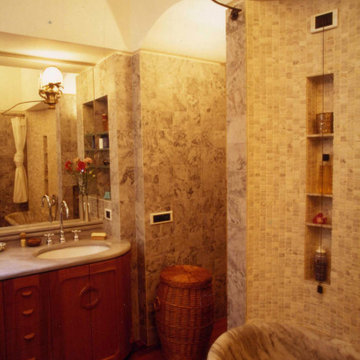
Bagno principale a cui si accede con una volta a botte ribassata realizzato in tozzetti di marmo e mosaico di sassolini marini su rete. La caratteristica principale è la vasca da bagno in unico blocco marmo ottocentesca già esistente nell'appartamento poi spostata mediante carrelli nei rispetti del nuovo progetto e restaurata superficialmente. La vasca inserita nella muratura definisce una nicchia ellittica rivestita in mosaico di pietroline di mare su rete, Altra particolarità è il lavello in marmo grigio Bardiglio non lucidato con i due lavandini e il mobile costruito su disegno che riprende il tema classico dell'anello presente sulla vasca. Il pavimento in doussiè a listoncini ha inserito nel suo interno un disegno a tappeto in marmo e piastrelle di graniglia cementizia a motivi floreali.
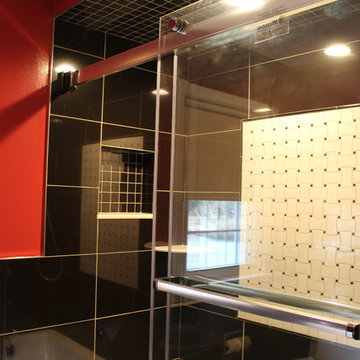
Wow! This is the shiniest bathroom that I have ever seen. The chrome and the glass tiles are phenomenal.
Photo Credit: N. Leonard
Mid-sized modern master bathroom in New York with shaker cabinets, an alcove tub, a shower/bathtub combo, a one-piece toilet, glass tile, red walls, marble floors, an undermount sink, engineered quartz benchtops, a sliding shower screen, white benchtops, black tile, a niche, blue cabinets, white floor, a single vanity and a freestanding vanity.
Mid-sized modern master bathroom in New York with shaker cabinets, an alcove tub, a shower/bathtub combo, a one-piece toilet, glass tile, red walls, marble floors, an undermount sink, engineered quartz benchtops, a sliding shower screen, white benchtops, black tile, a niche, blue cabinets, white floor, a single vanity and a freestanding vanity.
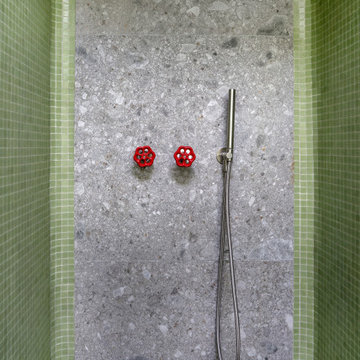
This is an example of a contemporary bathroom in Other with an alcove shower, green tile, mosaic tile, grey walls and a niche.
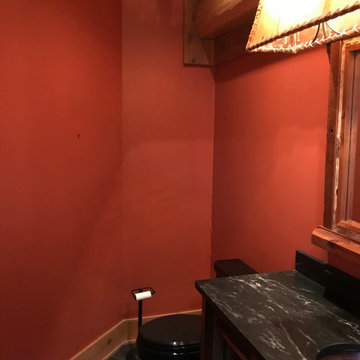
Before Start of Services
Prepared and Covered all Flooring, Furnishings and Logs Patched all Cracks, Nail Holes, Dents and Dings
Lightly Pole Sanded Walls for a smooth finish
Spot Primed all Patches
Painted Walls
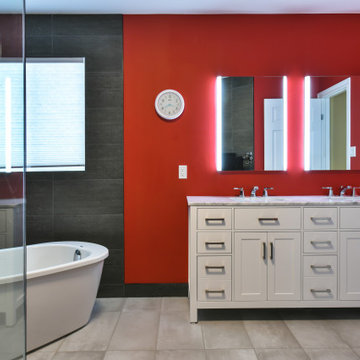
This is an example of a mid-sized modern master bathroom in Other with flat-panel cabinets, white cabinets, a freestanding tub, a corner shower, gray tile, stone slab, red walls, ceramic floors, a drop-in sink, engineered quartz benchtops, white floor, a hinged shower door, white benchtops, a niche, a double vanity, a built-in vanity and panelled walls.
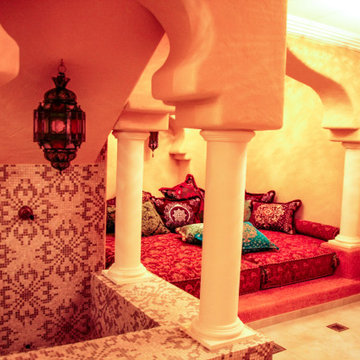
This is an example of a large mediterranean bathroom in Other with a curbless shower, beige walls, terrazzo floors, with a sauna, beige floor, an open shower and a niche.
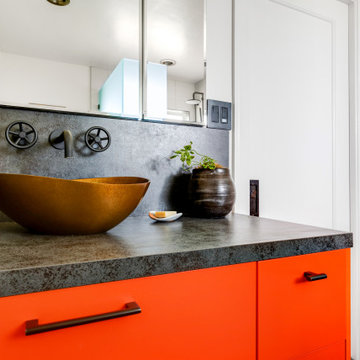
Inspiration for a large eclectic master bathroom in Sacramento with flat-panel cabinets, red cabinets, a corner shower, a one-piece toilet, white walls, porcelain floors, a vessel sink, black floor, a hinged shower door, black benchtops, a niche, a double vanity and a built-in vanity.
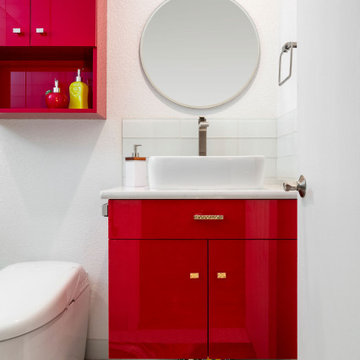
This is an example of a small master bathroom in Denver with flat-panel cabinets, a bidet, multi-coloured tile, glass tile, white walls, ceramic floors, a vessel sink, engineered quartz benchtops, white floor, a sliding shower screen, red benchtops, a niche, a single vanity and a floating vanity.
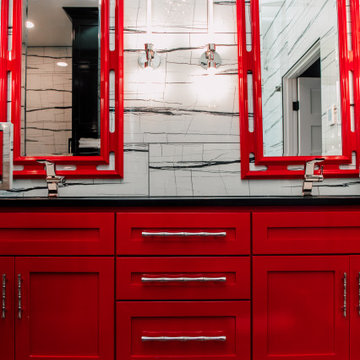
Track home no more! Master bath remodel to include a curbless shower, in wall mounted toilet, under cabinet lighting and lots of storage space.
This is an example of a mid-sized asian master bathroom in Seattle with shaker cabinets, red cabinets, a curbless shower, a wall-mount toilet, black and white tile, porcelain tile, white walls, porcelain floors, an undermount sink, engineered quartz benchtops, grey floor, a hinged shower door, black benchtops, a niche, a double vanity and a floating vanity.
This is an example of a mid-sized asian master bathroom in Seattle with shaker cabinets, red cabinets, a curbless shower, a wall-mount toilet, black and white tile, porcelain tile, white walls, porcelain floors, an undermount sink, engineered quartz benchtops, grey floor, a hinged shower door, black benchtops, a niche, a double vanity and a floating vanity.
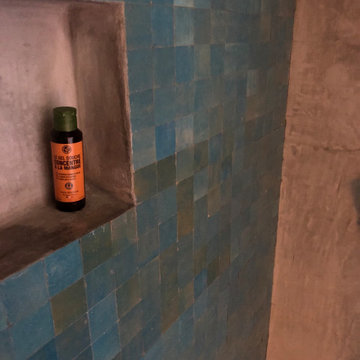
beton ciré à l'aspect satiné brut et mosaique de zellige bleu pour une douche exotique aux sensation d'un vrai hammam
This is an example of an eclectic bathroom in Paris with a curbless shower, green tile, mosaic tile, grey walls, grey floor, a hinged shower door and a niche.
This is an example of an eclectic bathroom in Paris with a curbless shower, green tile, mosaic tile, grey walls, grey floor, a hinged shower door and a niche.
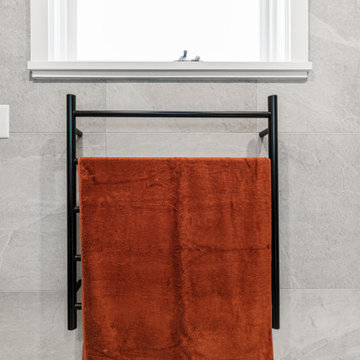
A modern urban ensuite. A narrow space with custom built vanity.
This is an example of a small modern master bathroom in Sydney with flat-panel cabinets, black cabinets, an open shower, a one-piece toilet, gray tile, grey walls, a drop-in sink, grey floor, an open shower, white benchtops, a niche, a single vanity and a built-in vanity.
This is an example of a small modern master bathroom in Sydney with flat-panel cabinets, black cabinets, an open shower, a one-piece toilet, gray tile, grey walls, a drop-in sink, grey floor, an open shower, white benchtops, a niche, a single vanity and a built-in vanity.
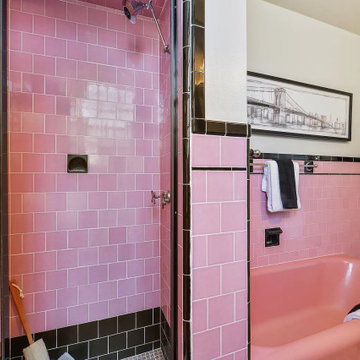
Inspiration for a mid-sized transitional bathroom in San Francisco with furniture-like cabinets, medium wood cabinets, an alcove tub, a shower/bathtub combo, a bidet, white tile, subway tile, white walls, porcelain floors, an undermount sink, engineered quartz benchtops, grey floor, a shower curtain, white benchtops, a niche, a single vanity and a freestanding vanity.
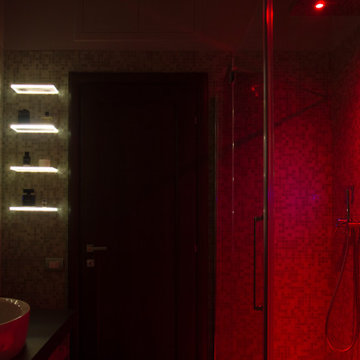
Questo bagno è stato attrezzato per la cromoterapia:
La doccia infatti ha un faretto RGB che cambia di colore attraverso un controller. Alcuni dettagli del bagno sono stati realizzati artigianalmente, su progetto dello studio. La nicchia in cui è stato iincassato lo specchio è illuminata da tre lampade lineari incassate nel bordo della nicchia. Le mensole per appoggiare i prodotti cosmetici sono state retroilluminate. Piccoli dettagli per conferire unicità alla sala da bagno.
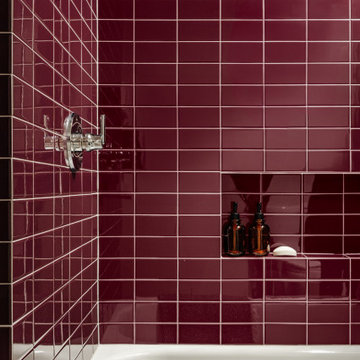
Guest bathroom.
Design ideas for a transitional 3/4 bathroom in Austin with an alcove tub, a shower/bathtub combo, red tile, ceramic tile, a shower curtain and a niche.
Design ideas for a transitional 3/4 bathroom in Austin with an alcove tub, a shower/bathtub combo, red tile, ceramic tile, a shower curtain and a niche.
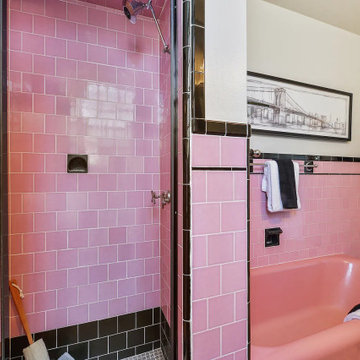
Design ideas for a mid-sized transitional bathroom in San Francisco with furniture-like cabinets, medium wood cabinets, an alcove tub, a shower/bathtub combo, a bidet, white tile, subway tile, white walls, porcelain floors, an undermount sink, engineered quartz benchtops, grey floor, a shower curtain, white benchtops, a niche, a single vanity and a freestanding vanity.
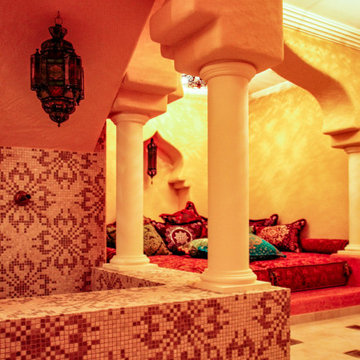
Design ideas for a large mediterranean bathroom in Other with a curbless shower, beige walls, terrazzo floors, with a sauna, beige floor, an open shower and a niche.
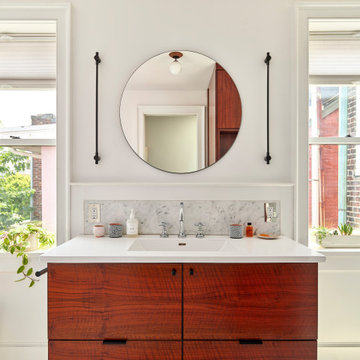
The new primary bath features a custom Claro Walnut vanity..
This is an example of a mid-sized transitional master bathroom in Philadelphia with flat-panel cabinets, medium wood cabinets, a freestanding tub, an open shower, a one-piece toilet, white tile, marble, white walls, marble floors, an integrated sink, solid surface benchtops, white floor, a hinged shower door, white benchtops, a niche, a single vanity, a floating vanity and decorative wall panelling.
This is an example of a mid-sized transitional master bathroom in Philadelphia with flat-panel cabinets, medium wood cabinets, a freestanding tub, an open shower, a one-piece toilet, white tile, marble, white walls, marble floors, an integrated sink, solid surface benchtops, white floor, a hinged shower door, white benchtops, a niche, a single vanity, a floating vanity and decorative wall panelling.
Red Bathroom Design Ideas with a Niche
2