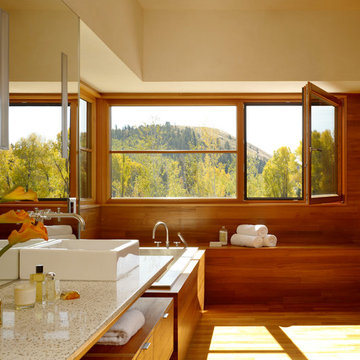Red Bathroom Design Ideas with Granite Benchtops
Refine by:
Budget
Sort by:Popular Today
1 - 20 of 542 photos
Item 1 of 3
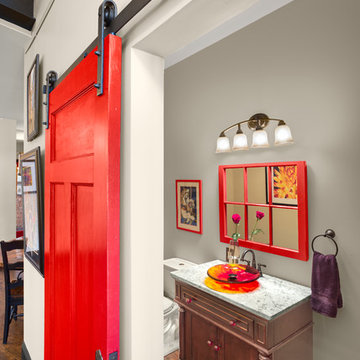
This project won in the 2013 Builders Association of Metropolitan Pittsburgh Housing Excellence Award for Best Urban Renewal Renovation Project. The glass bowl was made in the glass studio owned by the owner which is adjacent to the residence. The mirror is a repurposed window. The door is repurposed from a boarding house.
George Mendel
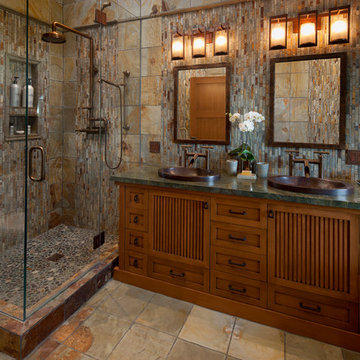
Jim Bartsch Photography
Design ideas for a mid-sized asian master bathroom in Santa Barbara with a drop-in sink, medium wood cabinets, granite benchtops, a corner shower, stone tile, multi-coloured walls, slate floors, brown tile, gray tile and shaker cabinets.
Design ideas for a mid-sized asian master bathroom in Santa Barbara with a drop-in sink, medium wood cabinets, granite benchtops, a corner shower, stone tile, multi-coloured walls, slate floors, brown tile, gray tile and shaker cabinets.
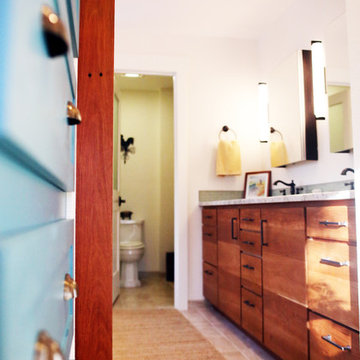
Photo of a large country master bathroom in Denver with flat-panel cabinets, medium wood cabinets, a freestanding tub, a curbless shower, a one-piece toilet, beige tile, pebble tile, beige walls, ceramic floors, an undermount sink and granite benchtops.
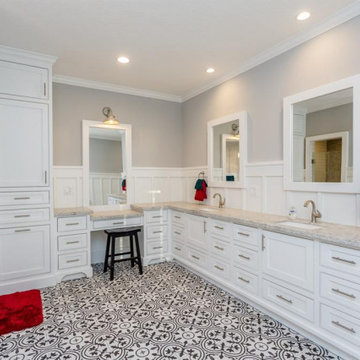
Master Bathroom with flush inset shaker style doors/drawers, shiplap, board and batten.
Large modern master bathroom in Houston with shaker cabinets, white cabinets, a freestanding tub, a corner shower, a one-piece toilet, white tile, ceramic floors, an undermount sink, granite benchtops, multi-coloured floor, a hinged shower door, grey benchtops, a double vanity, a built-in vanity, vaulted, decorative wall panelling and grey walls.
Large modern master bathroom in Houston with shaker cabinets, white cabinets, a freestanding tub, a corner shower, a one-piece toilet, white tile, ceramic floors, an undermount sink, granite benchtops, multi-coloured floor, a hinged shower door, grey benchtops, a double vanity, a built-in vanity, vaulted, decorative wall panelling and grey walls.

Powder room Red lacquer custom cabinet, hand painted mural wallpaper and Labradorite counter and sink
Mid-sized transitional bathroom in Other with an undermount tub, white tile, blue benchtops, furniture-like cabinets, red cabinets, dark hardwood floors, an undermount sink, granite benchtops, brown floor, a single vanity, a freestanding vanity and wallpaper.
Mid-sized transitional bathroom in Other with an undermount tub, white tile, blue benchtops, furniture-like cabinets, red cabinets, dark hardwood floors, an undermount sink, granite benchtops, brown floor, a single vanity, a freestanding vanity and wallpaper.
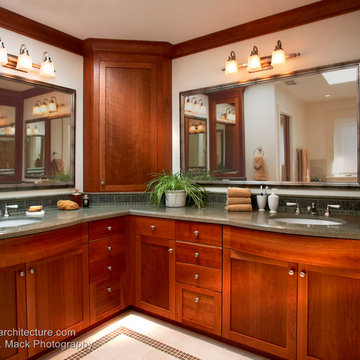
Larny J. Mack
Inspiration for an arts and crafts bathroom in San Diego with an undermount sink, medium wood cabinets, granite benchtops, green tile, stone tile, white walls and mosaic tile floors.
Inspiration for an arts and crafts bathroom in San Diego with an undermount sink, medium wood cabinets, granite benchtops, green tile, stone tile, white walls and mosaic tile floors.
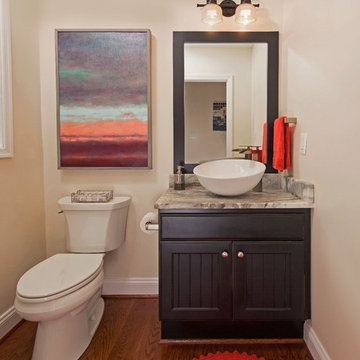
New Powder Room with matching maple color with an aged ebony glaze vanity, matching mirror frame, gardenia white granite top, vanity lights above mirror
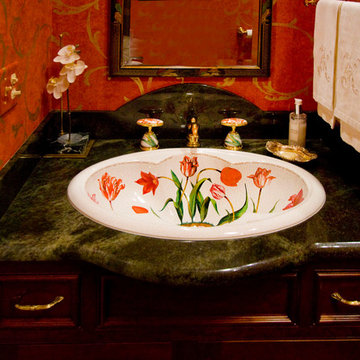
A traditional living room remodel complete with bright floral patterns and muted green walls.
Photo of a small traditional powder room in Other with medium hardwood floors, a drop-in sink, furniture-like cabinets, dark wood cabinets, granite benchtops and red walls.
Photo of a small traditional powder room in Other with medium hardwood floors, a drop-in sink, furniture-like cabinets, dark wood cabinets, granite benchtops and red walls.
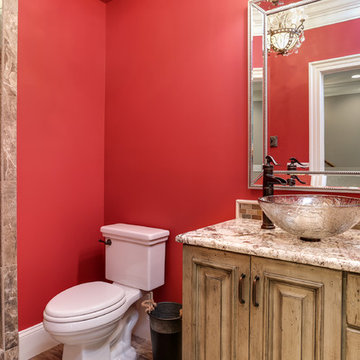
What started as a crawl space grew into an incredible living space! As a professional home organizer the homeowner, Justine Woodworth, is accustomed to looking through the chaos and seeing something amazing. Fortunately she was able to team up with a builder that could see it too. What was created is a space that feels like it was always part of the house.
The new wet bar is equipped with a beverage fridge, ice maker, and locked liquor storage. The full bath offers a place to shower off when coming in from the pool and we installed a matching hutch in the rec room to house games and sound equipment.
Photography by Tad Davis Photography
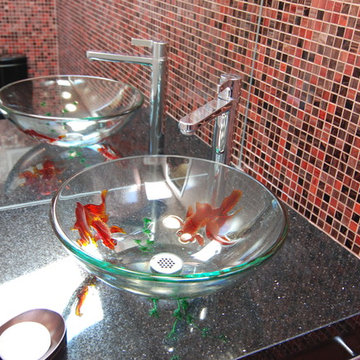
Bill Raver
Photo of a small asian bathroom in San Diego with a wall-mount sink, flat-panel cabinets, dark wood cabinets, granite benchtops, a two-piece toilet, multi-coloured tile, glass tile, multi-coloured walls and medium hardwood floors.
Photo of a small asian bathroom in San Diego with a wall-mount sink, flat-panel cabinets, dark wood cabinets, granite benchtops, a two-piece toilet, multi-coloured tile, glass tile, multi-coloured walls and medium hardwood floors.
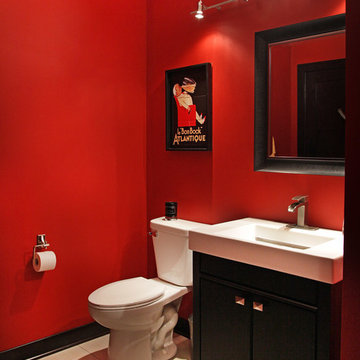
This basement remodel was further completed with a separate workout room, and a half bath featuring matching Woodland cabinets in an Alder material espresso finish, Persia Caravelas granite countertops, and Kohler plumbing fixtures.
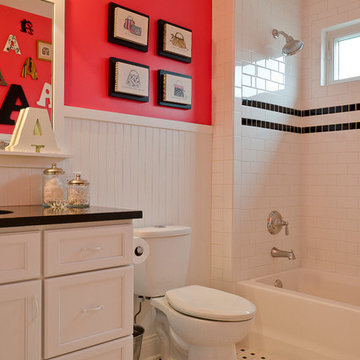
All photos by Rolfe Hokanson
Small traditional kids bathroom in Chicago with recessed-panel cabinets, white cabinets, an alcove tub, a two-piece toilet, white tile, ceramic tile, pink walls, ceramic floors, an undermount sink and granite benchtops.
Small traditional kids bathroom in Chicago with recessed-panel cabinets, white cabinets, an alcove tub, a two-piece toilet, white tile, ceramic tile, pink walls, ceramic floors, an undermount sink and granite benchtops.
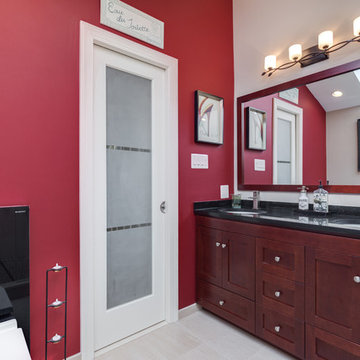
We love when customers aren't afraid to step a little outside the box and try something bold. This bathroom plays it safe in the shower area and then takes a giant leap to the daring with the vibrant red accent wall and modern toilet. The two looks mesh beautifully to provide a perfect balance that anyone would love. Also, notice the stone shower floor that delights the feet with a welcome massage in the mornings. Truly living the good life!
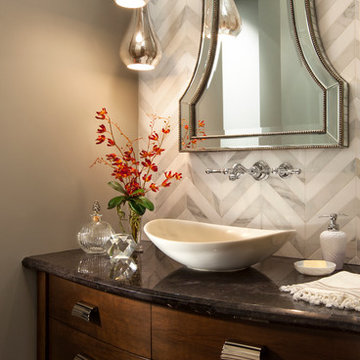
The powder room has a beautiful sculptural mirror that complements the mercury glass hanging pendant lights. The chevron tiled backsplash adds visual interest while creating a focal wall.
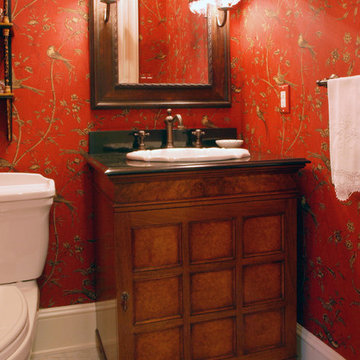
Design ideas for a small traditional powder room in Other with a drop-in sink, furniture-like cabinets, medium wood cabinets, granite benchtops, red walls and marble floors.
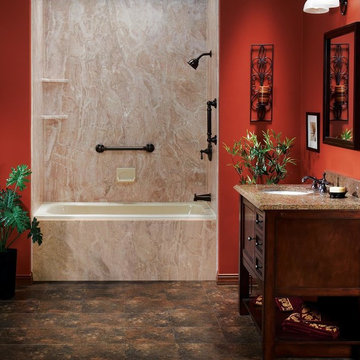
Design ideas for a mid-sized mediterranean 3/4 bathroom in Dallas with shaker cabinets, dark wood cabinets, an alcove tub, a shower/bathtub combo, brown tile, stone slab, red walls, an undermount sink, granite benchtops, brown floor, brown benchtops, a single vanity and a freestanding vanity.
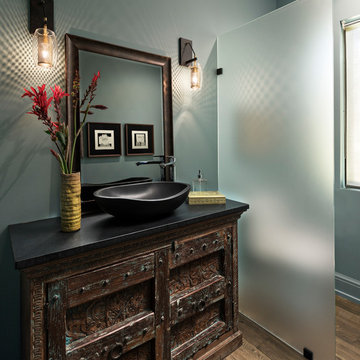
This Powder room was created from an inspiring old -world piece of furniture found by the Homeowner while traveling to Mexico. It’s a hand carved, well- worn authentic chest.
A frosted glass panel to separate the commode from the vanity. The walls feature a soft blue-green paint which warms the space and allows the furniture and accessories to pop.
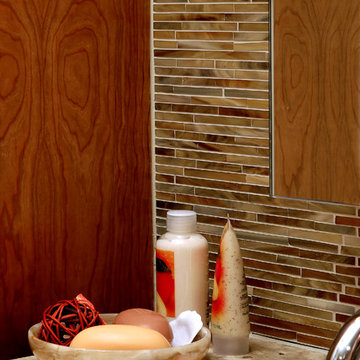
Rockville, Maryland Modern Bathroom
#JenniferGilmer
www.gilmerkitchens.com
Photography by Bob Narod
Inspiration for a small modern master bathroom in DC Metro with flat-panel cabinets, medium wood cabinets, an alcove tub, a shower/bathtub combo, multi-coloured tile, beige walls, an undermount sink, granite benchtops, a one-piece toilet, matchstick tile, porcelain floors, beige floor and a shower curtain.
Inspiration for a small modern master bathroom in DC Metro with flat-panel cabinets, medium wood cabinets, an alcove tub, a shower/bathtub combo, multi-coloured tile, beige walls, an undermount sink, granite benchtops, a one-piece toilet, matchstick tile, porcelain floors, beige floor and a shower curtain.
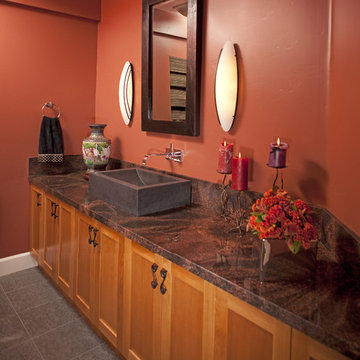
Granite counter top, stone sink, black toilet, sconce lighting by Hubbardton Forge Photo by: Paul Body
Inspiration for a small eclectic bathroom in San Diego with shaker cabinets, medium wood cabinets, a two-piece toilet, brown tile, porcelain tile, red walls, porcelain floors, a vessel sink and granite benchtops.
Inspiration for a small eclectic bathroom in San Diego with shaker cabinets, medium wood cabinets, a two-piece toilet, brown tile, porcelain tile, red walls, porcelain floors, a vessel sink and granite benchtops.
Red Bathroom Design Ideas with Granite Benchtops
1


