Red Bathroom Design Ideas with Red Cabinets
Refine by:
Budget
Sort by:Popular Today
41 - 60 of 223 photos
Item 1 of 3
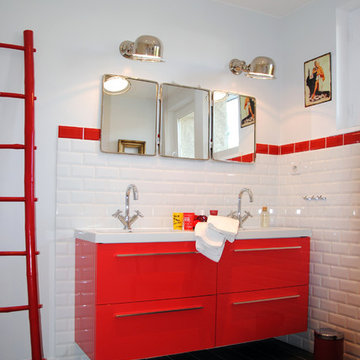
aurélia foyatier architecte
This is an example of a contemporary bathroom in Saint-Etienne with flat-panel cabinets, red cabinets, white tile, subway tile and white walls.
This is an example of a contemporary bathroom in Saint-Etienne with flat-panel cabinets, red cabinets, white tile, subway tile and white walls.
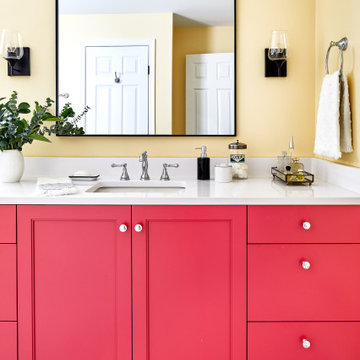
Mid-sized transitional master bathroom in DC Metro with shaker cabinets, red cabinets, an alcove shower, a two-piece toilet, black and white tile, ceramic tile, yellow walls, ceramic floors, an undermount sink, engineered quartz benchtops, white floor, a hinged shower door, white benchtops, a shower seat, a single vanity and a built-in vanity.
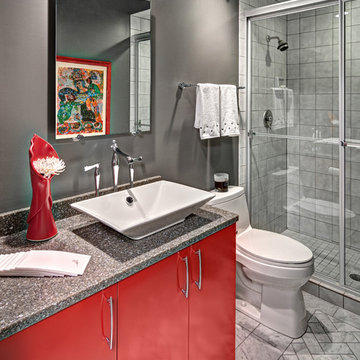
The second bathroom serves as a guest bath and powder room. The pop of red used for the high gloss lacquer vanity is pulled from the contemporary artwork reflected in the mirror.
Interior design by Ron Scolman,
photography by Ehlen Creative.
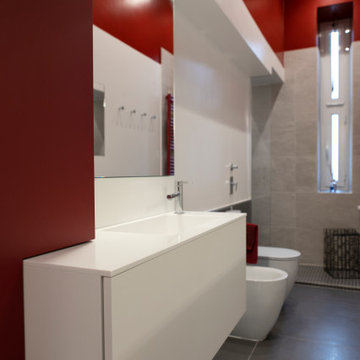
Progetto architettonico e Direzione lavori: arch. Valeria Federica Sangalli Gariboldi
General Contractor: ECO srl
Impresa edile: FR di Francesco Ristagno
Impianti elettrici: 3Wire
Impianti meccanici: ECO srl
Interior Artist: Paola Buccafusca
Fotografie: Federica Antonelli
Arredamento: Cavallini Linea C
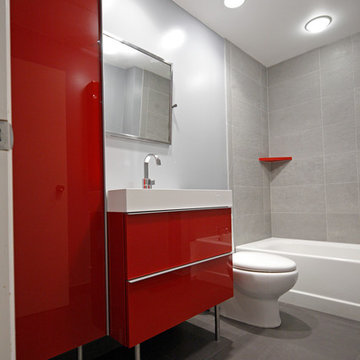
Inspiration for a mid-sized modern kids bathroom in New York with flat-panel cabinets, red cabinets, an alcove tub, a shower/bathtub combo, a two-piece toilet, gray tile, porcelain tile, blue walls, porcelain floors, an integrated sink and solid surface benchtops.
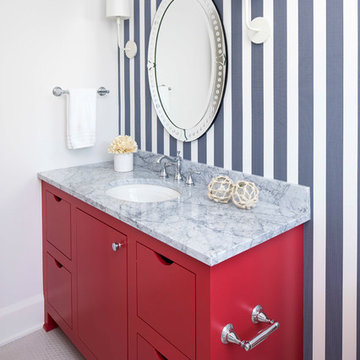
This is an example of a beach style bathroom in Minneapolis with flat-panel cabinets, red cabinets, white walls, mosaic tile floors, an undermount sink, grey floor, marble benchtops and white benchtops.
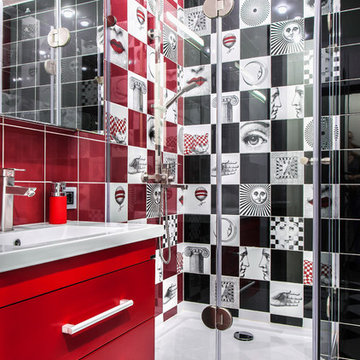
Дизайнер Педоренко Ксения
Фотограф Игнатенко Светлана
Design ideas for a small contemporary kids bathroom in Moscow with red cabinets, a corner shower, black and white tile, white tile, red tile, ceramic tile, ceramic floors, engineered quartz benchtops, flat-panel cabinets, multi-coloured walls, a console sink and a hinged shower door.
Design ideas for a small contemporary kids bathroom in Moscow with red cabinets, a corner shower, black and white tile, white tile, red tile, ceramic tile, ceramic floors, engineered quartz benchtops, flat-panel cabinets, multi-coloured walls, a console sink and a hinged shower door.
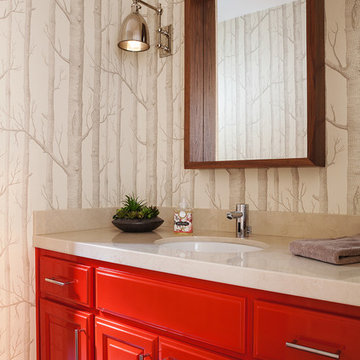
Design ideas for a transitional bathroom in San Francisco with an undermount sink, raised-panel cabinets, red cabinets and multi-coloured walls.
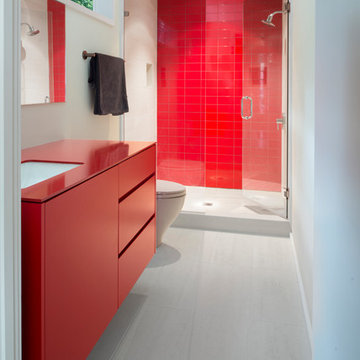
Design ideas for a contemporary 3/4 bathroom in Atlanta with flat-panel cabinets, red cabinets, an alcove shower, red tile, white walls, an undermount sink, white floor, a hinged shower door and red benchtops.
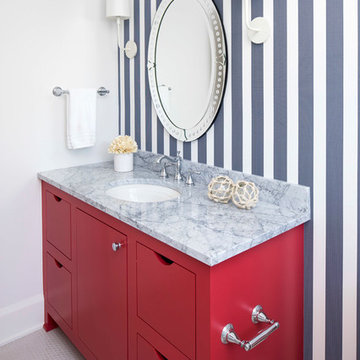
Martha O’Hara Interiors, Interior Design and Photo Styling | City Homes, Builder | Troy Thies, Photography | Please Note: All “related,” “similar,” and “sponsored” products tagged or listed by Houzz are not actual products pictured. They have not been approved by Martha O’Hara Interiors nor any of the professionals credited. For info about our work: design@oharainteriors.com
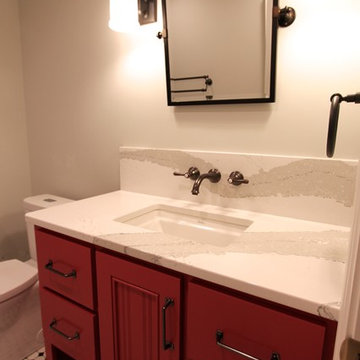
jg interiors
Photo of a small transitional 3/4 bathroom in Omaha with red cabinets, an alcove shower, black and white tile, subway tile, grey walls, ceramic floors, a drop-in sink and engineered quartz benchtops.
Photo of a small transitional 3/4 bathroom in Omaha with red cabinets, an alcove shower, black and white tile, subway tile, grey walls, ceramic floors, a drop-in sink and engineered quartz benchtops.
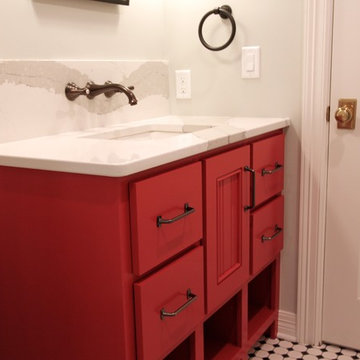
jg interiors
Photo of a small transitional 3/4 bathroom in Omaha with red cabinets, an alcove shower, black and white tile, subway tile, grey walls, ceramic floors, a drop-in sink and engineered quartz benchtops.
Photo of a small transitional 3/4 bathroom in Omaha with red cabinets, an alcove shower, black and white tile, subway tile, grey walls, ceramic floors, a drop-in sink and engineered quartz benchtops.
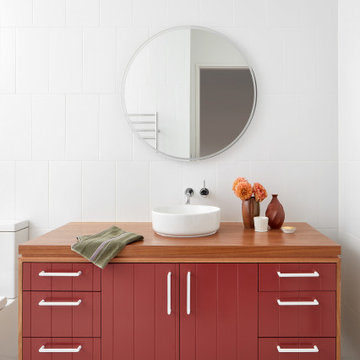
Twin Peaks House is a vibrant extension to a grand Edwardian homestead in Kensington.
Originally built in 1913 for a wealthy family of butchers, when the surrounding landscape was pasture from horizon to horizon, the homestead endured as its acreage was carved up and subdivided into smaller terrace allotments. Our clients discovered the property decades ago during long walks around their neighbourhood, promising themselves that they would buy it should the opportunity ever arise.
Many years later the opportunity did arise, and our clients made the leap. Not long after, they commissioned us to update the home for their family of five. They asked us to replace the pokey rear end of the house, shabbily renovated in the 1980s, with a generous extension that matched the scale of the original home and its voluminous garden.
Our design intervention extends the massing of the original gable-roofed house towards the back garden, accommodating kids’ bedrooms, living areas downstairs and main bedroom suite tucked away upstairs gabled volume to the east earns the project its name, duplicating the main roof pitch at a smaller scale and housing dining, kitchen, laundry and informal entry. This arrangement of rooms supports our clients’ busy lifestyles with zones of communal and individual living, places to be together and places to be alone.
The living area pivots around the kitchen island, positioned carefully to entice our clients' energetic teenaged boys with the aroma of cooking. A sculpted deck runs the length of the garden elevation, facing swimming pool, borrowed landscape and the sun. A first-floor hideout attached to the main bedroom floats above, vertical screening providing prospect and refuge. Neither quite indoors nor out, these spaces act as threshold between both, protected from the rain and flexibly dimensioned for either entertaining or retreat.
Galvanised steel continuously wraps the exterior of the extension, distilling the decorative heritage of the original’s walls, roofs and gables into two cohesive volumes. The masculinity in this form-making is balanced by a light-filled, feminine interior. Its material palette of pale timbers and pastel shades are set against a textured white backdrop, with 2400mm high datum adding a human scale to the raked ceilings. Celebrating the tension between these design moves is a dramatic, top-lit 7m high void that slices through the centre of the house. Another type of threshold, the void bridges the old and the new, the private and the public, the formal and the informal. It acts as a clear spatial marker for each of these transitions and a living relic of the home’s long history.
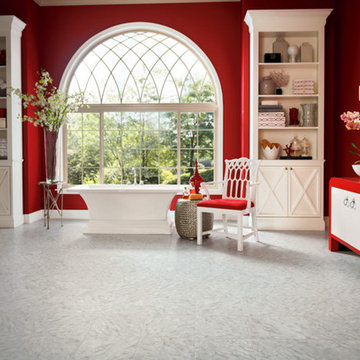
This is an example of a large eclectic master bathroom in Orange County with furniture-like cabinets, red cabinets, a freestanding tub, red walls, ceramic floors, a vessel sink and engineered quartz benchtops.
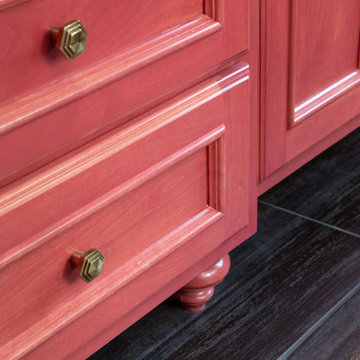
Design ideas for an eclectic master bathroom in Kansas City with red cabinets, a double shower, black tile, ceramic floors, an undermount sink, a hinged shower door, a double vanity, a built-in vanity and wallpaper.
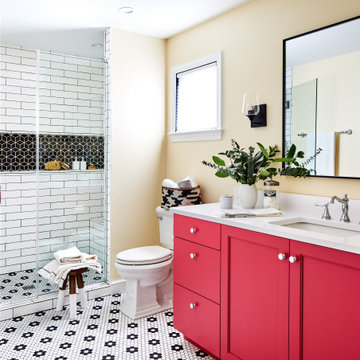
Design ideas for a mid-sized transitional master bathroom in DC Metro with shaker cabinets, red cabinets, an alcove shower, a two-piece toilet, black and white tile, ceramic tile, yellow walls, ceramic floors, an undermount sink, engineered quartz benchtops, white floor, a hinged shower door, white benchtops, a shower seat, a built-in vanity and a single vanity.
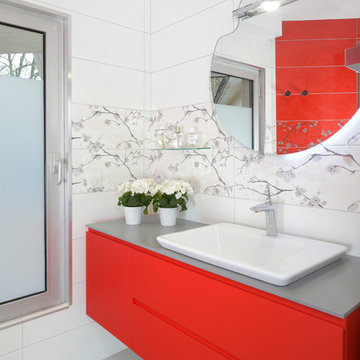
Small modern master bathroom in Angers with flat-panel cabinets, red cabinets, a curbless shower, ceramic tile, grey benchtops, a single vanity, a floating vanity, white walls, a trough sink, grey floor, a hinged shower door and white tile.
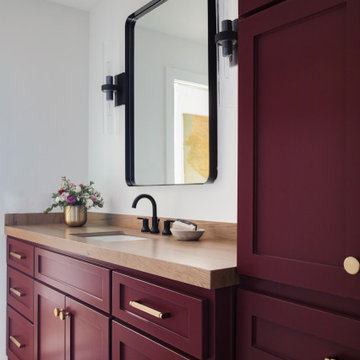
Vibrant bathroom
This is an example of a mid-sized eclectic 3/4 bathroom in Dallas with recessed-panel cabinets, red cabinets, white walls, wood benchtops, white floor, brown benchtops, a single vanity and a built-in vanity.
This is an example of a mid-sized eclectic 3/4 bathroom in Dallas with recessed-panel cabinets, red cabinets, white walls, wood benchtops, white floor, brown benchtops, a single vanity and a built-in vanity.
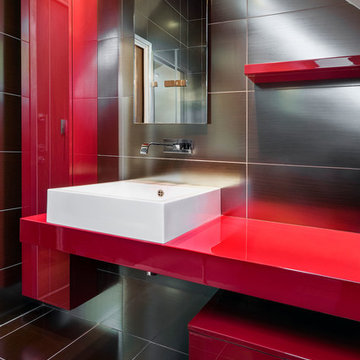
Jonathan Little Photography
Design ideas for a small contemporary master bathroom in Hampshire with flat-panel cabinets, red cabinets, gray tile, ceramic tile, grey walls, ceramic floors, a vessel sink and glass benchtops.
Design ideas for a small contemporary master bathroom in Hampshire with flat-panel cabinets, red cabinets, gray tile, ceramic tile, grey walls, ceramic floors, a vessel sink and glass benchtops.
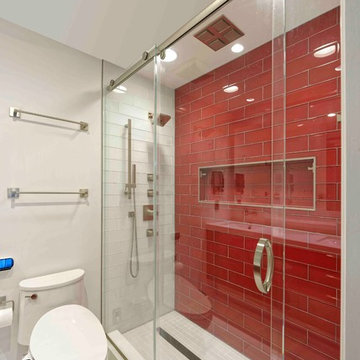
Washington DC Modern Kids Bathroom design by #PaulBentham4JenniferGilmer. Photography by Bob Narod. http://www.gilmerkitchens.com/
Red Bathroom Design Ideas with Red Cabinets
3