Red Dining Room Design Ideas
Refine by:
Budget
Sort by:Popular Today
121 - 136 of 136 photos
Item 1 of 3
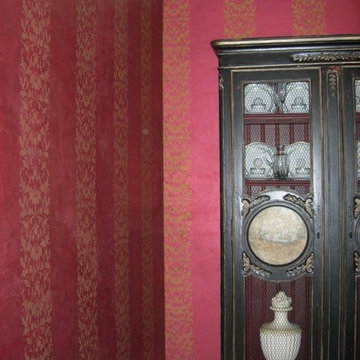
Shimmered Suede with Damask Stripe
Photo of a large traditional separate dining room in Raleigh with red walls.
Photo of a large traditional separate dining room in Raleigh with red walls.
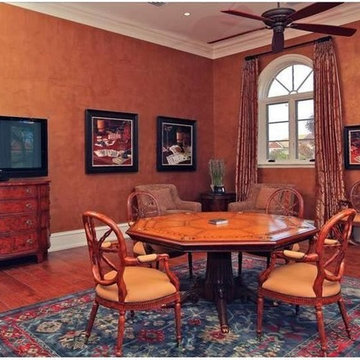
Design ideas for a large beach style kitchen/dining combo in Other with beige walls and light hardwood floors.
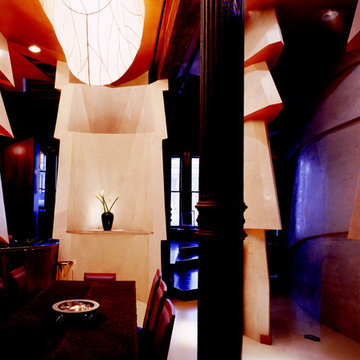
Dining Room looking toward Living Room with Entry Hall to Right, Klaus Frahm Photographer
Large eclectic open plan dining in New York with concrete floors.
Large eclectic open plan dining in New York with concrete floors.
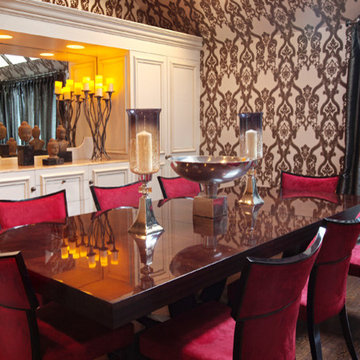
This is an example of a mid-sized contemporary separate dining room in Philadelphia with medium hardwood floors.
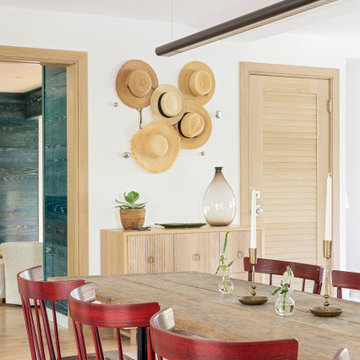
Mid-sized beach style open plan dining in Charleston with white walls and light hardwood floors.
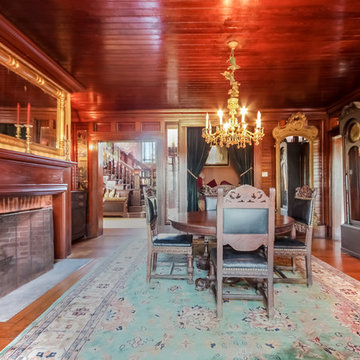
Main | Living Room
© Lila Delman Real Estate International
This is an example of an expansive dining room in Providence.
This is an example of an expansive dining room in Providence.
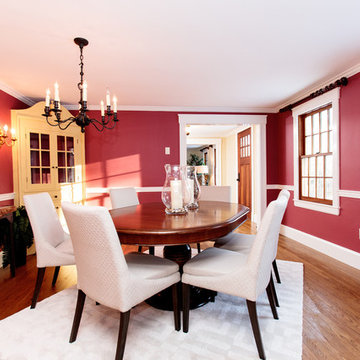
A seamless blend of old and new, this captivating residence has been thoughtfully renovated with a level of style, craftsmanship and sophistication that's rarely seen in the suburbs. Begin your appreciation with the gourmet kitchen featuring a beamed cathedral ceiling and accented with Vermont barn wood. A fireplace adds warmth and rare chestnut floors gleam throughout. The dreamy butler's pantry includes a wine refrigerator, Miele coffee station and plentiful storage. The piece de resistance is a Cornue range with a custom handmade hood. Warmth abounds in the stunning library with reclaimed wood panels from the Gamble mansion in Boston. The master suite is a luxurious world unto its own. The lower level includes a theatre, bar, first-class wine cellar, gym and full bath. Exquisite grounds feature beautiful stone walls, an outdoor kitchen and jacuzzi spa with pillars/balustrades from the Museum of Fine Arts. Located in a stellar south-side location amongst beautiful estate homes.
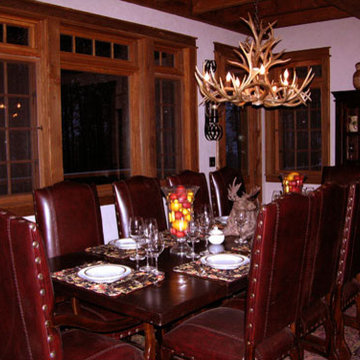
James mauri
Inspiration for an expansive country kitchen/dining combo in Other with beige walls, dark hardwood floors and no fireplace.
Inspiration for an expansive country kitchen/dining combo in Other with beige walls, dark hardwood floors and no fireplace.
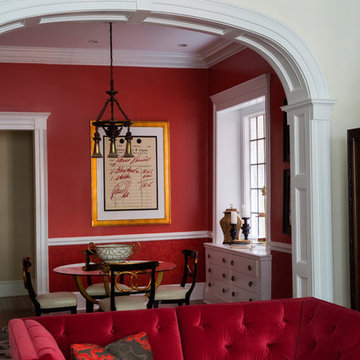
Courtney Apple
This is an example of a mid-sized transitional dining room in Philadelphia with red walls and no fireplace.
This is an example of a mid-sized transitional dining room in Philadelphia with red walls and no fireplace.
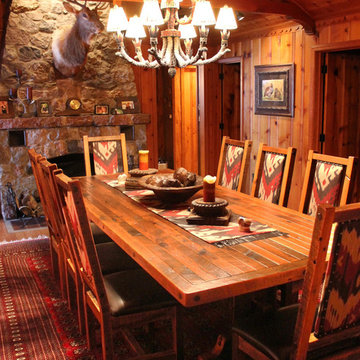
Large country kitchen/dining combo in Other with multi-coloured walls, light hardwood floors, a two-sided fireplace and a stone fireplace surround.
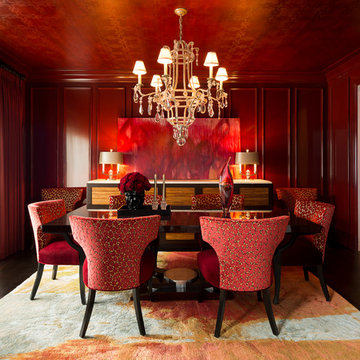
Design ideas for a mid-sized transitional dining room in Chicago.
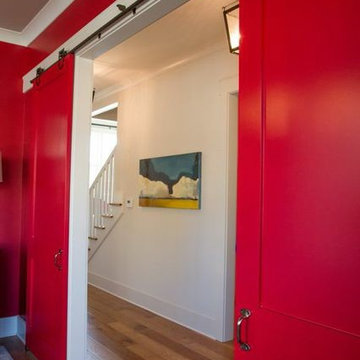
Mid-sized traditional separate dining room in Nashville with red walls and medium hardwood floors.
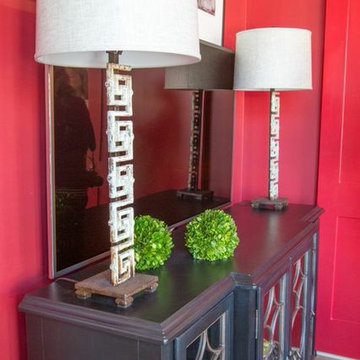
Inspiration for a mid-sized traditional separate dining room in Nashville with red walls and medium hardwood floors.
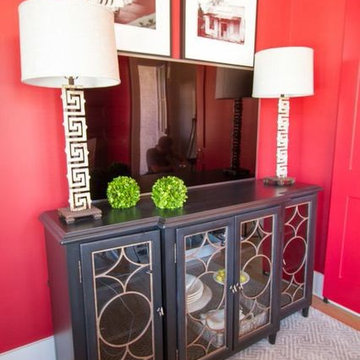
Photo of a mid-sized traditional separate dining room in Nashville with red walls and medium hardwood floors.
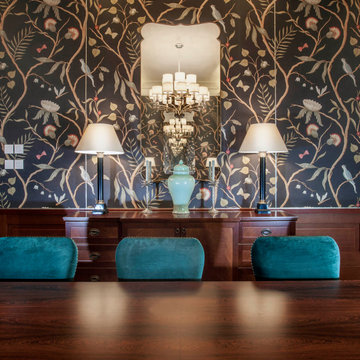
An exquisite colonial house on The Peak, Hong Kong. This was a very unique project — the client asked Alice to design and furnish the house from top-to-bottom. She worked very closely with her client to create an impressively stylish and interesting interior which also felt warm and familiar to this English family, helping them feel at home in their new surroundings.
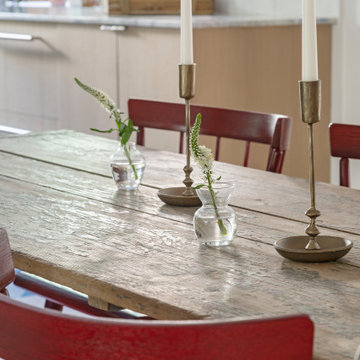
Inspiration for a mid-sized beach style open plan dining in Charleston with white walls and light hardwood floors.
Red Dining Room Design Ideas
7