Red Eat-in Kitchen Design Ideas
Refine by:
Budget
Sort by:Popular Today
241 - 260 of 4,141 photos
Item 1 of 3
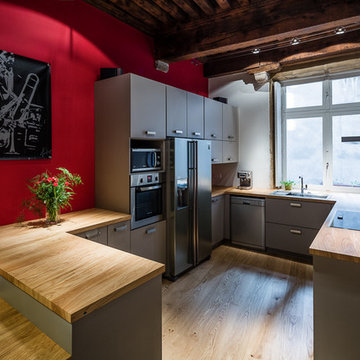
Brice Robert
Inspiration for a mid-sized contemporary u-shaped eat-in kitchen in Lyon with grey cabinets and a peninsula.
Inspiration for a mid-sized contemporary u-shaped eat-in kitchen in Lyon with grey cabinets and a peninsula.
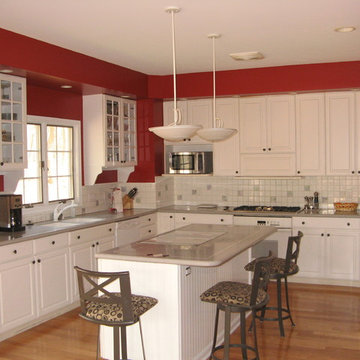
Photo of a mid-sized traditional u-shaped eat-in kitchen in Grand Rapids with a double-bowl sink, raised-panel cabinets, white cabinets, quartz benchtops, white splashback, porcelain splashback, white appliances, medium hardwood floors, with island and brown floor.
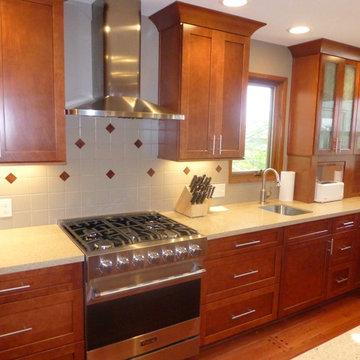
NEW COMPLETED KITCHEN!
Cherry cabinets, new Oak hardwood flooring, tile backsplash, quartz countertops, cherry wood crown molding, all new appliances, all new lighting and electrical, new plumbing for prep. sink, etc.
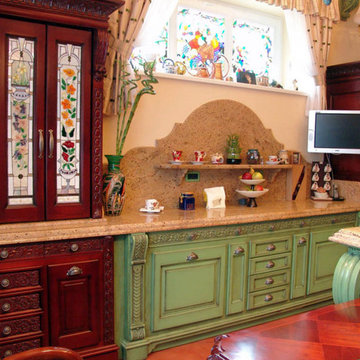
Stained Glass Cabinet Inserts and Stained Glass Window Insert
Mid-sized traditional l-shaped eat-in kitchen in Miami with raised-panel cabinets, dark wood cabinets, granite benchtops, beige splashback, stone slab splashback, dark hardwood floors, with island and brown floor.
Mid-sized traditional l-shaped eat-in kitchen in Miami with raised-panel cabinets, dark wood cabinets, granite benchtops, beige splashback, stone slab splashback, dark hardwood floors, with island and brown floor.
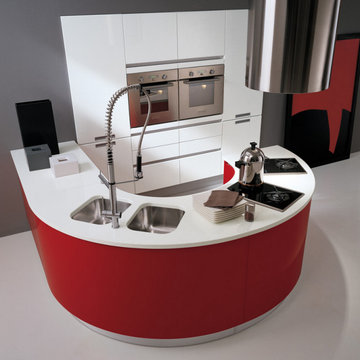
This “Timo” kitchen by Biefbi features two distinct styles. First a wall of integrated tall units in white high gloss lacquer combine a built-in refrigerator, built-in ovens and microwaves, and a dedicated pantry storage.
The cooktop and double sink curved peninsula was designed using red curved drawers and door units in a compact yet ergonomical shape. Red high gloss lacquer was used as the primary door finish along with aluminum plinths and aluminum golas.
This design is ideal for open-concept spaces with a need to conceal a kitchen, such as in bachelor, or penthouse units for condominiums or urban/city homes, yet can function as a chef’s kitchen and is practical for entertaining guests.
*
*
This design and style is available exclusively through Biefbi’s design specialist and Canadian dealer, O.NIX Kitchens & Living.
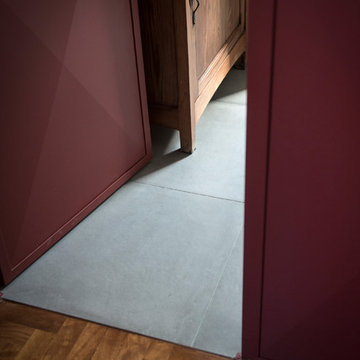
Dettaglio del cambio pavimentazione tra zona giorno e cucina. Gres effetto cemento per la cucina e parquet per la zona giorno. Divisi da vetrata in ferro color bordeaux.
Fotografia: Giulia Natalia Comito
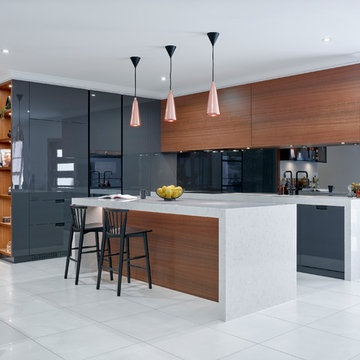
We are please to announce that Top Line Furniture attended the HIA Kitchens and Bathroom Awards night on Saturday the 7th of October 2017 with TMA Kitchen Design. It was an amazing night and in a combined effort Top Line Furniture and TMA Kitchen Design managed to get a win for New Kitchen $30,001 - $45,000, the amazing kitchen is pictured here. We are so thankful to our clients Quentin and Wendy for allowing us to enter their kitchen into the awards but also for attending the awards night with us.
Photos by Phillip Handforth
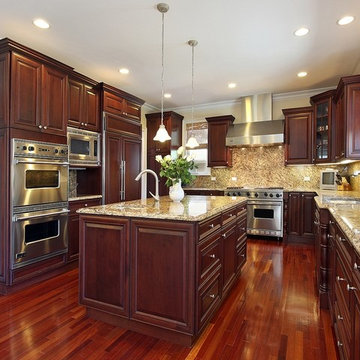
Photo of a large traditional u-shaped eat-in kitchen in Los Angeles with an undermount sink, shaker cabinets, dark wood cabinets, multi-coloured splashback, stone slab splashback, stainless steel appliances, dark hardwood floors and with island.
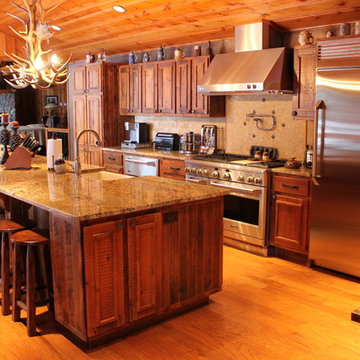
Natalie Jonas
Inspiration for a large country single-wall eat-in kitchen in Denver with a farmhouse sink, recessed-panel cabinets, distressed cabinets, granite benchtops, multi-coloured splashback, stone tile splashback, stainless steel appliances, light hardwood floors and multiple islands.
Inspiration for a large country single-wall eat-in kitchen in Denver with a farmhouse sink, recessed-panel cabinets, distressed cabinets, granite benchtops, multi-coloured splashback, stone tile splashback, stainless steel appliances, light hardwood floors and multiple islands.
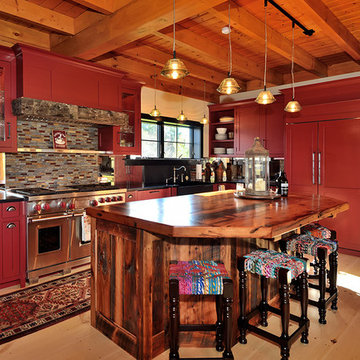
Jim Fuhrmann
This is an example of an expansive country u-shaped eat-in kitchen in New York with red cabinets, recessed-panel cabinets, a farmhouse sink, granite benchtops, multi-coloured splashback, mosaic tile splashback, stainless steel appliances, light hardwood floors and with island.
This is an example of an expansive country u-shaped eat-in kitchen in New York with red cabinets, recessed-panel cabinets, a farmhouse sink, granite benchtops, multi-coloured splashback, mosaic tile splashback, stainless steel appliances, light hardwood floors and with island.
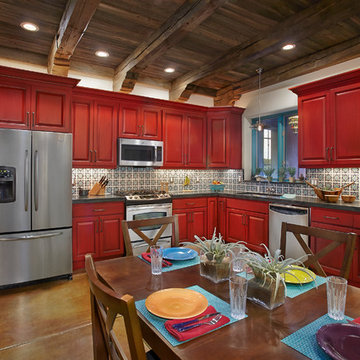
Robin Stancliff
Mid-sized l-shaped eat-in kitchen in Phoenix with an undermount sink, raised-panel cabinets, red cabinets, solid surface benchtops, multi-coloured splashback, ceramic splashback, stainless steel appliances, concrete floors and no island.
Mid-sized l-shaped eat-in kitchen in Phoenix with an undermount sink, raised-panel cabinets, red cabinets, solid surface benchtops, multi-coloured splashback, ceramic splashback, stainless steel appliances, concrete floors and no island.
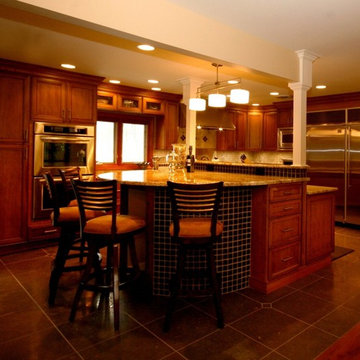
Photo of a large contemporary l-shaped eat-in kitchen in Other with a double-bowl sink, medium wood cabinets, beige splashback, stainless steel appliances and with island.
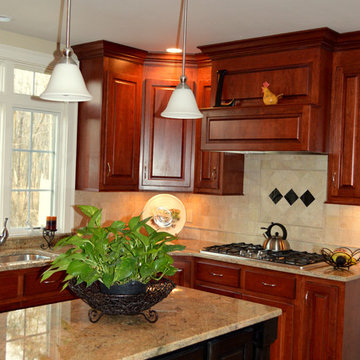
Inspiration for a large traditional l-shaped eat-in kitchen in Boston with an undermount sink, raised-panel cabinets, medium wood cabinets, granite benchtops, beige splashback, stone tile splashback, stainless steel appliances and light hardwood floors.
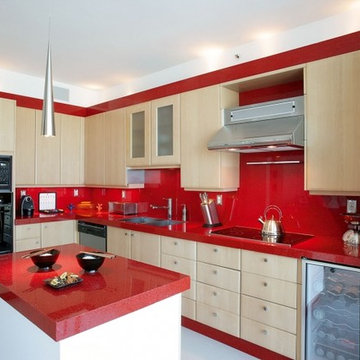
Red Recycled Glass countertops
Contemporary eat-in kitchen in Wichita with with island, flat-panel cabinets, recycled glass benchtops and red splashback.
Contemporary eat-in kitchen in Wichita with with island, flat-panel cabinets, recycled glass benchtops and red splashback.
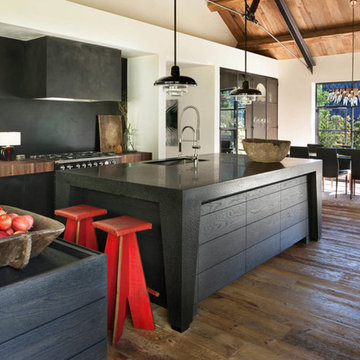
Aspen Residence by Miller-Roodell Architects
This is an example of a country l-shaped eat-in kitchen in Other with an undermount sink, flat-panel cabinets, black cabinets, black splashback, medium hardwood floors, with island, brown floor and black benchtop.
This is an example of a country l-shaped eat-in kitchen in Other with an undermount sink, flat-panel cabinets, black cabinets, black splashback, medium hardwood floors, with island, brown floor and black benchtop.
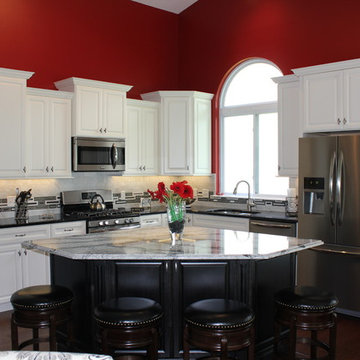
This condo previously had a small closed in kitchen space, but by removing some walls, a spacious open bright kitchen was created. The classic red, black and white pallet in this traditional kitchen, along with a splash of geometric in the island shape and backsplash tile, create a beautiful and interesting kitchen!
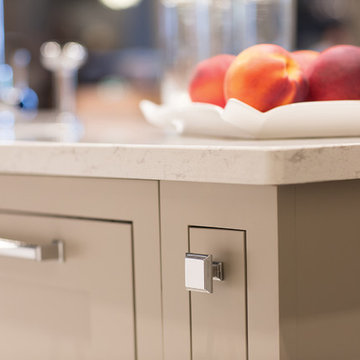
This white-on-white kitchen design has a transitional style and incorporates beautiful clean lines. It features a Personal Paint Match finish on the Kitchen Island matched to Sherwin-Williams "Threshold Taupe" SW7501 and a mix of light tan paint and vibrant orange décor. These colors really pop out on the “white canvas” of this design. The designer chose a beautiful combination of white Dura Supreme cabinetry (in "Classic White" paint), white subway tile backsplash, white countertops, white trim, and a white sink. The built-in breakfast nook (L-shaped banquette bench seating) attached to the kitchen island was the perfect choice to give this kitchen seating for entertaining and a kitchen island that will still have free counter space while the homeowner entertains.
Design by Studio M Kitchen & Bath, Plymouth, Minnesota.
Request a FREE Dura Supreme Brochure Packet:
https://www.durasupreme.com/request-brochures/
Find a Dura Supreme Showroom near you today:
https://www.durasupreme.com/request-brochures
Want to become a Dura Supreme Dealer? Go to:
https://www.durasupreme.com/become-a-cabinet-dealer-request-form/
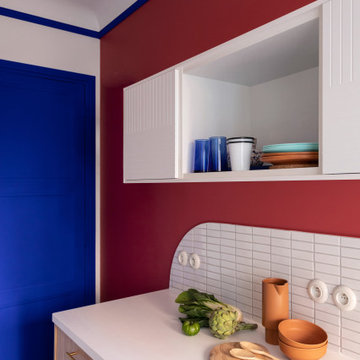
Photo of a small modern single-wall eat-in kitchen in Paris with a single-bowl sink, beaded inset cabinets, light wood cabinets, laminate benchtops, white splashback, mosaic tile splashback, white appliances, cement tiles, red floor and white benchtop.
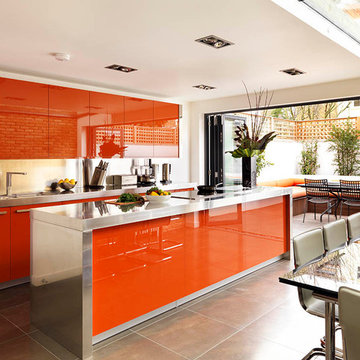
Striking orange gloss cabinets and stainless steel worktops make this kitchen zing. Bi-folding glass doors open onto small but beautifully designed garden with the same flooring as the kitchen. Glass roof covers the side return extension.
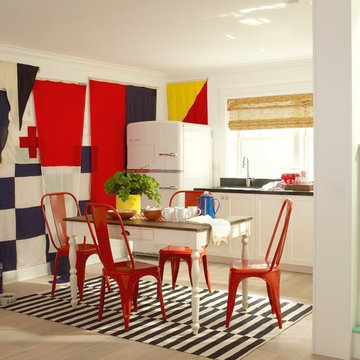
The kitchen and family room dedicated to the grandchildren in the Coastal Living 2014 Showhouse on Coronado Island.
Small beach style eat-in kitchen in San Diego with white appliances.
Small beach style eat-in kitchen in San Diego with white appliances.
Red Eat-in Kitchen Design Ideas
13