Red Eat-in Kitchen Design Ideas
Refine by:
Budget
Sort by:Popular Today
121 - 140 of 4,143 photos
Item 1 of 3
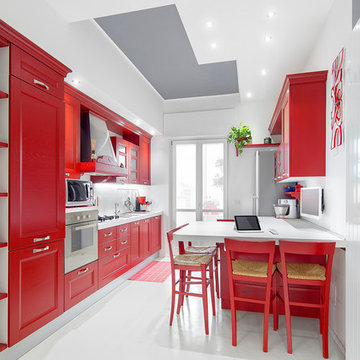
Photo of a mid-sized eclectic single-wall eat-in kitchen in Turin with recessed-panel cabinets, red cabinets, white splashback, stainless steel appliances and porcelain floors.
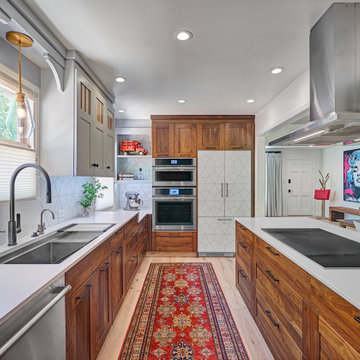
This kitchen proves small East sac bungalows can have high function and all the storage of a larger kitchen. A large peninsula overlooks the dining and living room for an open concept. A lower countertop areas gives prep surface for baking and use of small appliances. Geometric hexite tiles by fireclay are finished with pale blue grout, which complements the upper cabinets. The same hexite pattern was recreated by a local artist on the refrigerator panes. A textured striped linen fabric by Ralph Lauren was selected for the interior clerestory windows of the wall cabinets.
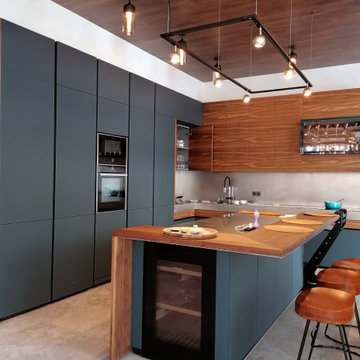
This is an example of a large contemporary l-shaped eat-in kitchen in Moscow with a single-bowl sink, flat-panel cabinets, black cabinets, wood benchtops, grey splashback, panelled appliances, porcelain floors, with island, grey floor, brown benchtop and exposed beam.
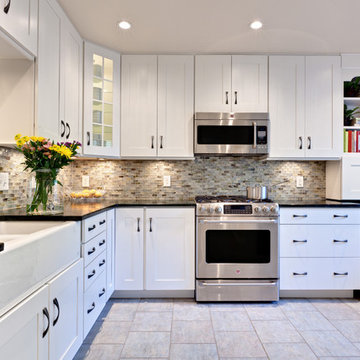
Transitional White Kitchen
This is an example of a mid-sized traditional u-shaped eat-in kitchen in Atlanta with stainless steel appliances, recessed-panel cabinets, white cabinets, soapstone benchtops, a farmhouse sink, multi-coloured splashback, glass tile splashback, porcelain floors, beige floor, with island and green benchtop.
This is an example of a mid-sized traditional u-shaped eat-in kitchen in Atlanta with stainless steel appliances, recessed-panel cabinets, white cabinets, soapstone benchtops, a farmhouse sink, multi-coloured splashback, glass tile splashback, porcelain floors, beige floor, with island and green benchtop.
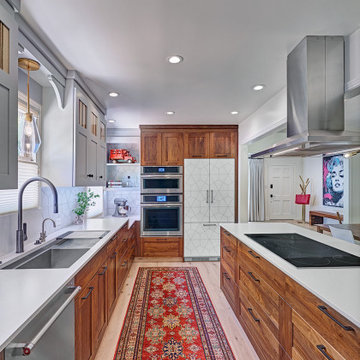
This kitchen proves small East sac bungalows can have high function and all the storage of a larger kitchen. A large peninsula overlooks the dining and living room for an open concept. A lower countertop areas gives prep surface for baking and use of small appliances. Geometric hexite tiles by fireclay are finished with pale blue grout, which complements the upper cabinets. The same hexite pattern was recreated by a local artist on the refrigerator panes. A textured striped linen fabric by Ralph Lauren was selected for the interior clerestory windows of the wall cabinets.
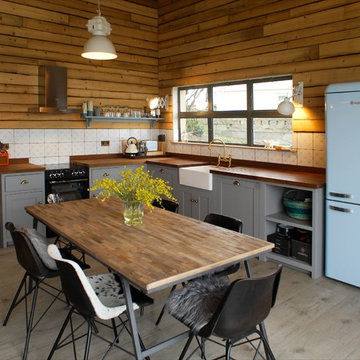
This is an example of a country l-shaped eat-in kitchen in London with a farmhouse sink, shaker cabinets, grey cabinets, wood benchtops, white splashback, no island and grey floor.
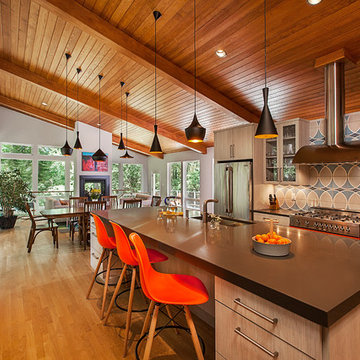
Contemporary styling and a large, welcoming island insure that this kitchen will be the place to be for many family gatherings and nights of entertaining.
Jeff Garland Photogrpahy
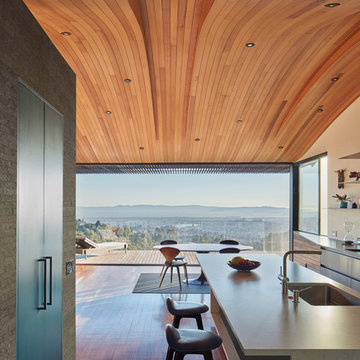
Photo of a large modern galley eat-in kitchen in Orange County with an undermount sink, flat-panel cabinets, grey cabinets, concrete benchtops, beige splashback, stainless steel appliances, light hardwood floors and with island.
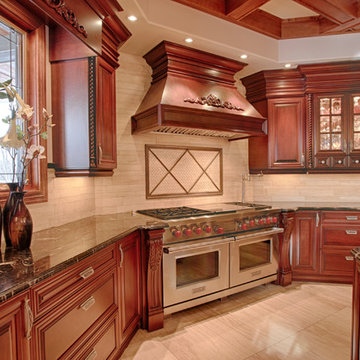
Beautiful, Stunning, Breathtaking, Open Concept Kitchen renovation at the Pebble Creek Ranch, Ontario, Canada. Design by Renee Marcil @ Distinctive Bathrooms and Kitchens. This remodel was accomplished with our many renovators on staff.
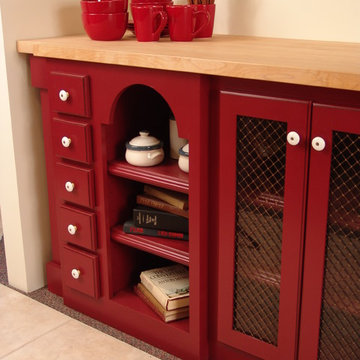
red base cabinet w/ maple butcher block countertop, doors w/wire mesh and glass, open shelves w/ arched rail, square posts
Photo of a small country single-wall eat-in kitchen in Other with glass-front cabinets, red cabinets, wood benchtops and with island.
Photo of a small country single-wall eat-in kitchen in Other with glass-front cabinets, red cabinets, wood benchtops and with island.
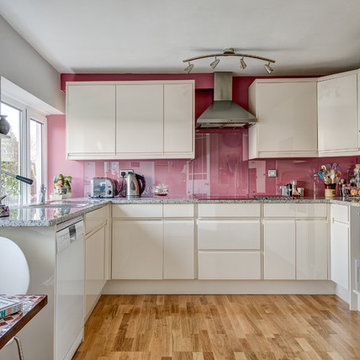
Kitchen with amazing views of the River Dart to Kingswear, Quarterdecks, Dartmouth, South Devon. Colin Cadle Photography, photo styling Jan Cadle
Small contemporary u-shaped eat-in kitchen in Devon with an undermount sink, flat-panel cabinets, white cabinets, granite benchtops, glass sheet splashback, stainless steel appliances, light hardwood floors, pink splashback and no island.
Small contemporary u-shaped eat-in kitchen in Devon with an undermount sink, flat-panel cabinets, white cabinets, granite benchtops, glass sheet splashback, stainless steel appliances, light hardwood floors, pink splashback and no island.
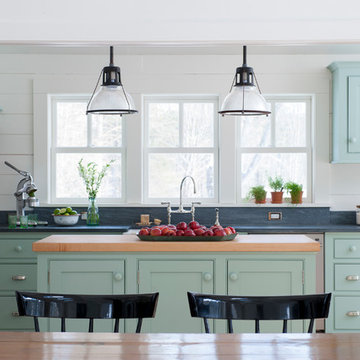
Country eat-in kitchen in Bridgeport with beaded inset cabinets, wood benchtops, grey splashback, stainless steel appliances and green cabinets.
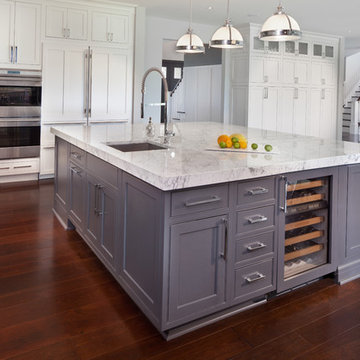
©Morgan Howarth Photography
Inspiration for a transitional u-shaped eat-in kitchen in DC Metro with an undermount sink, white cabinets, panelled appliances and beaded inset cabinets.
Inspiration for a transitional u-shaped eat-in kitchen in DC Metro with an undermount sink, white cabinets, panelled appliances and beaded inset cabinets.
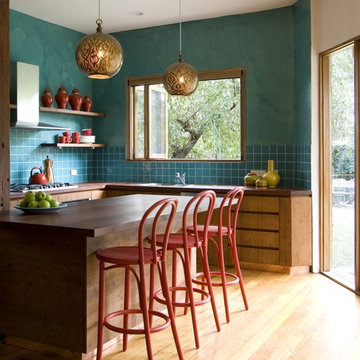
Residential Interior Design & Decoration project by Camilla Molders Design
Design ideas for a large transitional u-shaped eat-in kitchen in Melbourne with flat-panel cabinets, medium wood cabinets, blue splashback, an undermount sink, wood benchtops, ceramic splashback, stainless steel appliances, light hardwood floors and with island.
Design ideas for a large transitional u-shaped eat-in kitchen in Melbourne with flat-panel cabinets, medium wood cabinets, blue splashback, an undermount sink, wood benchtops, ceramic splashback, stainless steel appliances, light hardwood floors and with island.
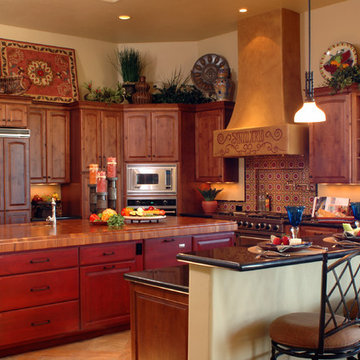
Design ideas for a large traditional galley eat-in kitchen in Phoenix with an undermount sink, raised-panel cabinets, wood benchtops, multi-coloured splashback, ceramic splashback, panelled appliances, travertine floors, with island and dark wood cabinets.
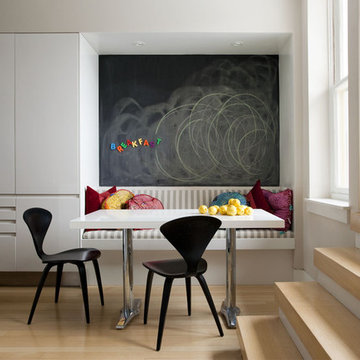
A cozy breakfast nook with built-in banquette seating and chalkboard accent wall.
© Eric Roth Photography
Design ideas for a contemporary eat-in kitchen in Boston with flat-panel cabinets, white cabinets, marble benchtops and grey benchtop.
Design ideas for a contemporary eat-in kitchen in Boston with flat-panel cabinets, white cabinets, marble benchtops and grey benchtop.
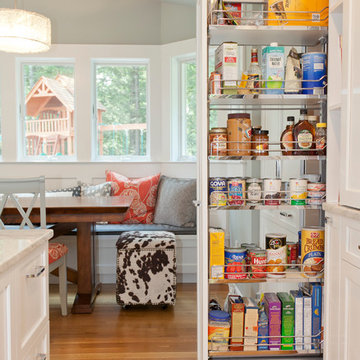
Tucked away behind a cabinet panel is this pullout pantry unit. Photography by Chrissy Racho.
Inspiration for a large eclectic l-shaped eat-in kitchen in Bridgeport with an undermount sink, recessed-panel cabinets, white cabinets, quartzite benchtops, grey splashback, stone tile splashback, stainless steel appliances, light hardwood floors and with island.
Inspiration for a large eclectic l-shaped eat-in kitchen in Bridgeport with an undermount sink, recessed-panel cabinets, white cabinets, quartzite benchtops, grey splashback, stone tile splashback, stainless steel appliances, light hardwood floors and with island.
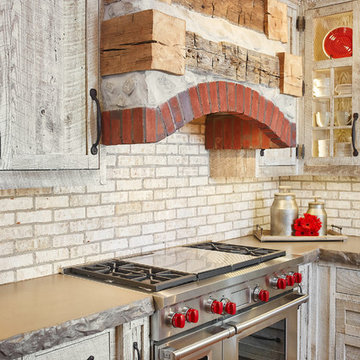
The most notable design component is the exceptional use of reclaimed wood throughout nearly every application. Sourced from not only one, but two different Indiana barns, this hand hewn and rough sawn wood is used in a variety of applications including custom cabinetry with a white glaze finish, dark stained window casing, butcher block island countertop and handsome woodwork on the fireplace mantel, range hood, and ceiling. Underfoot, Oak wood flooring is salvaged from a tobacco barn, giving it its unique tone and rich shine that comes only from the unique process of drying and curing tobacco.
Photo Credit: Ashley Avila
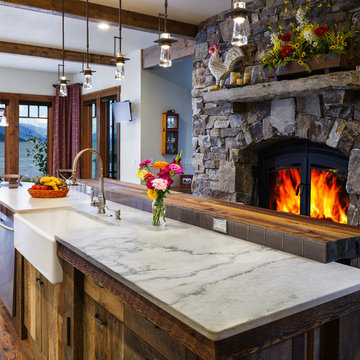
A rustic kitchen with the island bar backing to a stone fireplace. There's a fireplace on the other side facing the living area. Karl Neumann Photography

Custom kitchen with hammered copper sink, light turquoise Arts and Craft inspired tile and sangria colored cabinets
Design ideas for a mid-sized eclectic galley eat-in kitchen in Austin with a farmhouse sink, shaker cabinets, red cabinets, quartz benchtops, blue splashback, ceramic splashback and black benchtop.
Design ideas for a mid-sized eclectic galley eat-in kitchen in Austin with a farmhouse sink, shaker cabinets, red cabinets, quartz benchtops, blue splashback, ceramic splashback and black benchtop.
Red Eat-in Kitchen Design Ideas
7