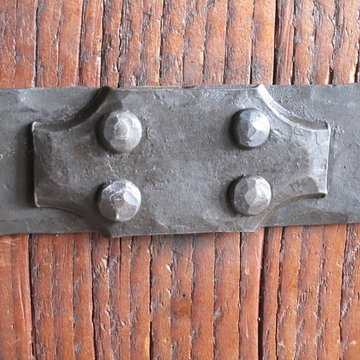Red Entryway Design Ideas
Refine by:
Budget
Sort by:Popular Today
81 - 100 of 239 photos
Item 1 of 3
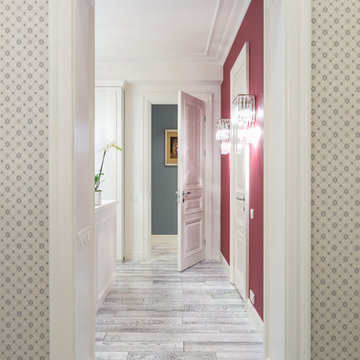
Вид из прихожую на гардеробную и вход в ванную (справа) для квартиры Ирины Салтыковой. Архитекторы: Дмитрий Глушков, Фёдор Селенин; Фото: Антон Лихтарович
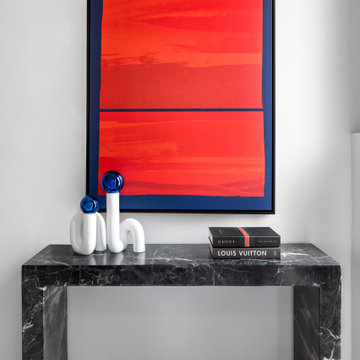
A full renovation for the 1000 sqf. main floor of this North York bungalow gets a very modern upgrade.
Opening up the two entrances to the kitchen allowed for a much larger and brighter feel while rearranging the location of appliances helped create a better work flow and much needed counter space.
A very minimal and clutter free palette was used to highlight certain pieces throughout the home and allows subtle pops of colour to really stand out.
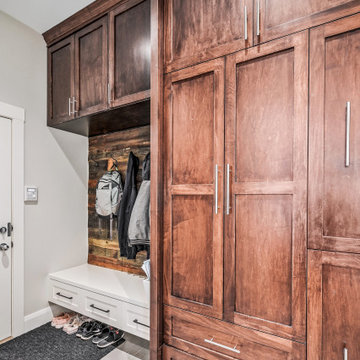
This is an example of a mid-sized transitional mudroom in Calgary with grey walls, porcelain floors, a single front door, a white front door and grey floor.
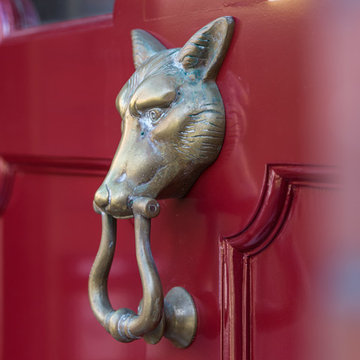
Cutting Edge Homes Inc.
This is an example of a mid-sized traditional front door in Boston with red walls, concrete floors, a single front door, a red front door and grey floor.
This is an example of a mid-sized traditional front door in Boston with red walls, concrete floors, a single front door, a red front door and grey floor.
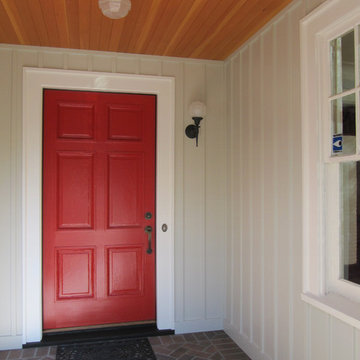
Original entry door was restored and painted red. Walls inside the porch were paneled to suggest an outdoor room, and painted warm gray to complement brick and natural fir soffit.
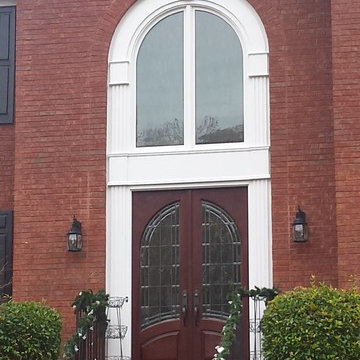
Two story custom window and door unit. Doors are 8' tall, solid mahogany french doors, with custom beveled and winter creek glass, leaded and triple insulated glass. Window is also winter creek patterned glass, placed in custom PVC jambs.
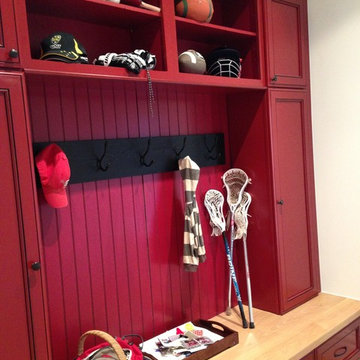
Design ideas for a large transitional mudroom in Melbourne with red walls and light hardwood floors.
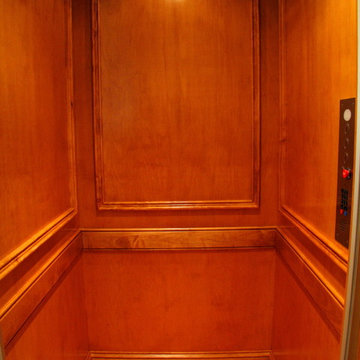
The Reynold’s Residence
Greg Mix - Architect
This is an example of a mid-sized traditional entryway in Atlanta with brown walls and medium hardwood floors.
This is an example of a mid-sized traditional entryway in Atlanta with brown walls and medium hardwood floors.
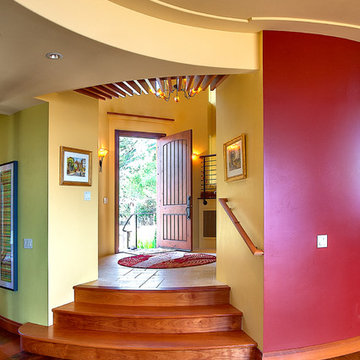
John Costill
Inspiration for a mid-sized eclectic foyer in San Francisco with yellow walls, dark hardwood floors, a single front door, a medium wood front door and brown floor.
Inspiration for a mid-sized eclectic foyer in San Francisco with yellow walls, dark hardwood floors, a single front door, a medium wood front door and brown floor.
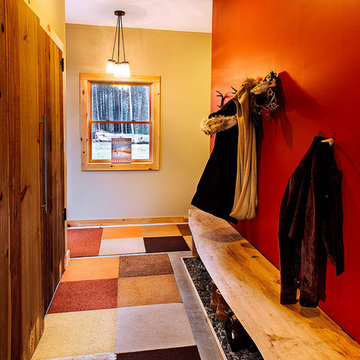
F2FOTO
This is an example of a large country foyer in Burlington with red walls, concrete floors, grey floor, a single front door and a white front door.
This is an example of a large country foyer in Burlington with red walls, concrete floors, grey floor, a single front door and a white front door.
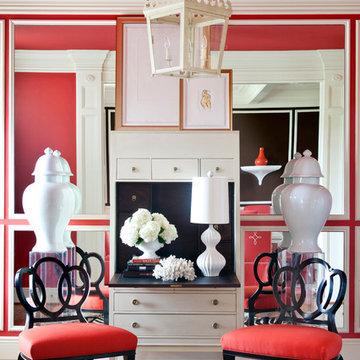
Walls are Sherwin Williams Red Tomato
Large traditional foyer in Little Rock with red walls and medium hardwood floors.
Large traditional foyer in Little Rock with red walls and medium hardwood floors.

15917 Burkett Circle, Edmond, OK | Deer Creek Park
Design ideas for a mid-sized transitional entry hall in Oklahoma City with beige walls, medium hardwood floors, a single front door, a white front door and red floor.
Design ideas for a mid-sized transitional entry hall in Oklahoma City with beige walls, medium hardwood floors, a single front door, a white front door and red floor.
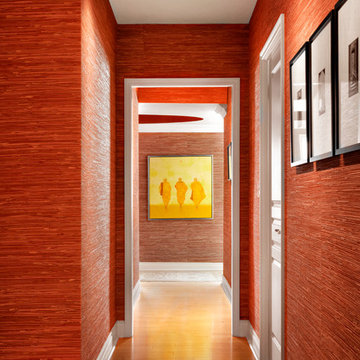
Inspiration for an expansive asian front door in Toronto with red walls, light hardwood floors, a single front door and a dark wood front door.
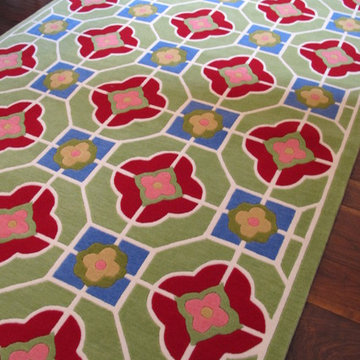
Lois Moore/ Lolo Moore/ Periwinkles
Inspiration for a mid-sized traditional foyer in Chicago with white walls, dark hardwood floors, a double front door and a white front door.
Inspiration for a mid-sized traditional foyer in Chicago with white walls, dark hardwood floors, a double front door and a white front door.
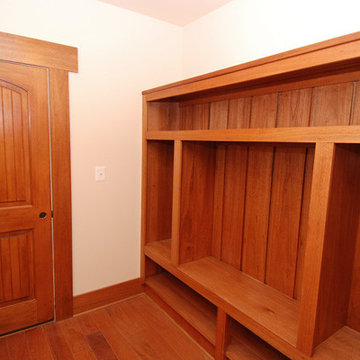
Brazilian Cherry Prefinished Hardwood Flooring (3/4" x 5" Solid) - 6,500 sq ft home.
This is an example of a mid-sized arts and crafts entry hall in DC Metro with white walls, medium hardwood floors, a single front door and a dark wood front door.
This is an example of a mid-sized arts and crafts entry hall in DC Metro with white walls, medium hardwood floors, a single front door and a dark wood front door.
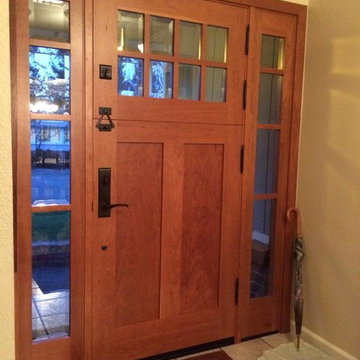
Customer wanted sidelights to mimic Golden Gate Bridge Towers
Large traditional front door in San Francisco with a medium wood front door and a single front door.
Large traditional front door in San Francisco with a medium wood front door and a single front door.
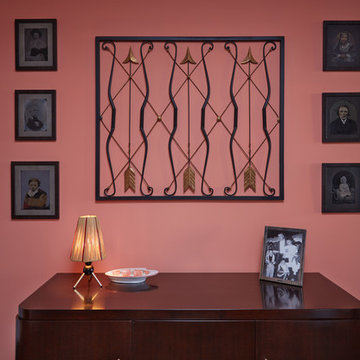
A coral pink wall highlights the deco-era grate that's been turned into wall art. Distressed tintype photos have been collected and framed above a bauhaus cabinet.
A pied-à-terre in an I.M. Pei tower that's been featured in The Hartford Courant's Hartford Magazine as well as Apartment Therapy.
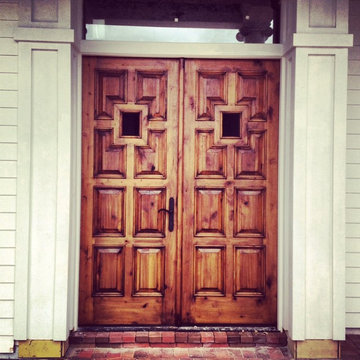
We handcrafted this double door project for a home in Gainesville, FL these solid wood doors have been an added key to the beauty of their home.
Photo of a traditional front door in Miami with white walls, brick floors, a double front door and a dark wood front door.
Photo of a traditional front door in Miami with white walls, brick floors, a double front door and a dark wood front door.
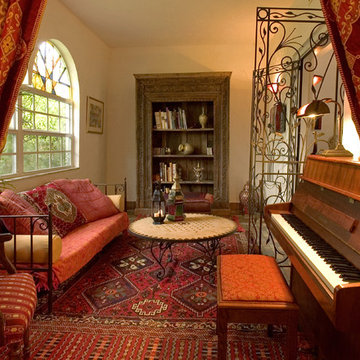
Moroccan style entry/music room in historic Miami Beach mansion
Inspiration for a mid-sized mediterranean foyer in Miami with white walls and ceramic floors.
Inspiration for a mid-sized mediterranean foyer in Miami with white walls and ceramic floors.
Red Entryway Design Ideas
5
