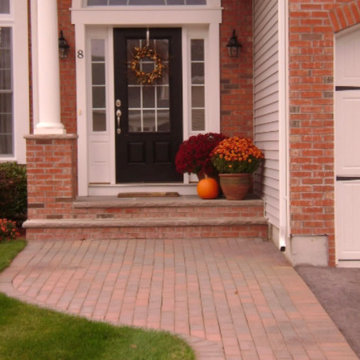Red Exterior Design Ideas
Refine by:
Budget
Sort by:Popular Today
141 - 160 of 2,010 photos
Item 1 of 3
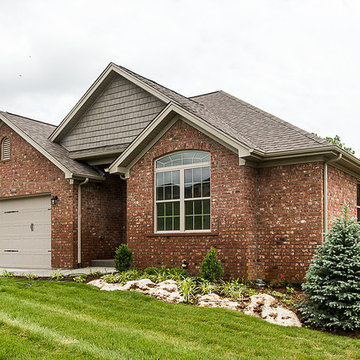
Photo of a mid-sized traditional one-storey brick red house exterior in Louisville with a gable roof and a shingle roof.
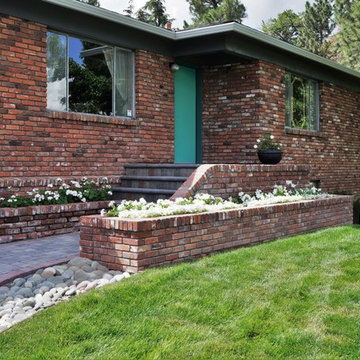
Sierra Studios
Photo of a mid-sized traditional one-storey brick red house exterior in Other with a flat roof and a shingle roof.
Photo of a mid-sized traditional one-storey brick red house exterior in Other with a flat roof and a shingle roof.
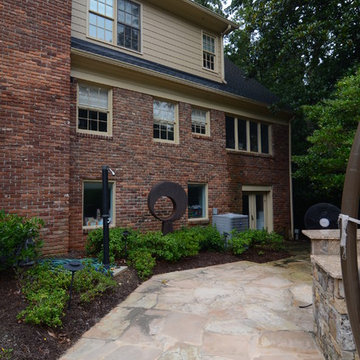
This house is a great example of how you can transform the tight and confined floor plan of a typical ranch into an open 2 story house. This project was completed 10 years ago, however the timeless space planning will be relevant for decades to come.
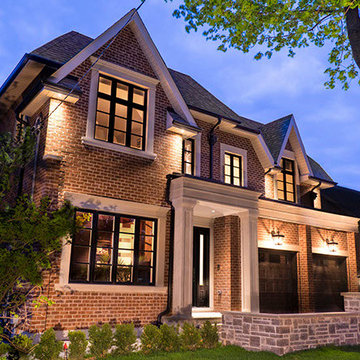
This is an example of a mid-sized transitional two-storey brick red house exterior in Toronto with a gable roof and a shingle roof.
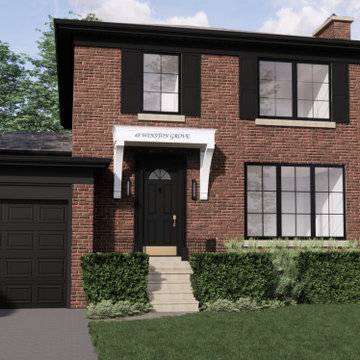
Updated Georgian in the heart of Etobicoke. The existing red brick facade received a small facelift via the addition of aluminum-clad black windows, new charcoal trim, and charcoal painted doors. Most notable, the front entrance benefited from a new bracketed portico. The crisp white portico accentuates the front entrance and adds an additional layer of detailing to the otherwise brick facade.
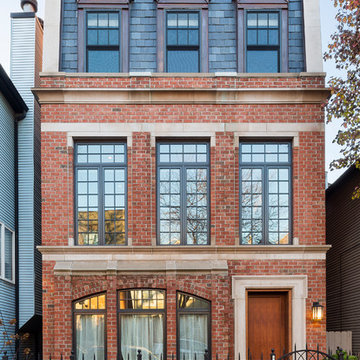
Photo of a large traditional three-storey brick red townhouse exterior in Chicago with a flat roof and a shingle roof.
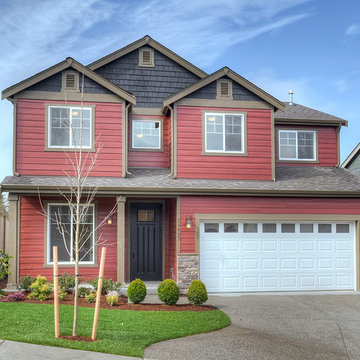
Photo of an expansive transitional two-storey red exterior in Seattle with wood siding and a gable roof.
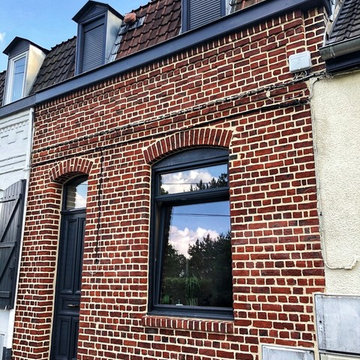
Après aérogommage + rejointoiement + pose d'hydrofuge.
Mise en peinture du chéneau et encadrement de fenêtre
Design ideas for a small modern two-storey brick red townhouse exterior in Lille with a gable roof and a tile roof.
Design ideas for a small modern two-storey brick red townhouse exterior in Lille with a gable roof and a tile roof.
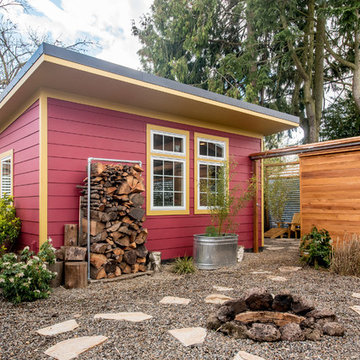
Peter Chee
Inspiration for a small eclectic one-storey red house exterior in Portland with mixed siding, a shed roof and a metal roof.
Inspiration for a small eclectic one-storey red house exterior in Portland with mixed siding, a shed roof and a metal roof.
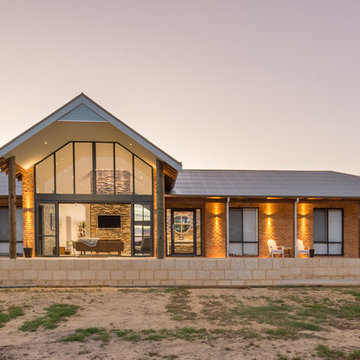
Large farmstyle residence front elevation with large arch opening. This residence is built on a large property so privacy issues are of no concern
Joe - Studio Gala
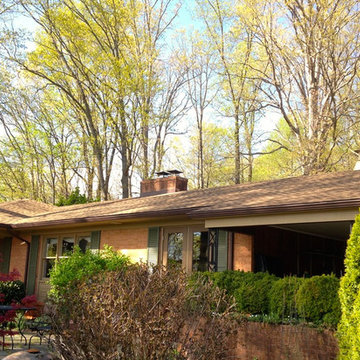
Design ideas for a large transitional one-storey brick red house exterior in Richmond with a hip roof and a shingle roof.
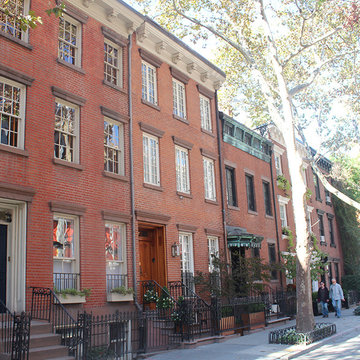
Design ideas for a mid-sized transitional three-storey brick red exterior in New York with a flat roof.
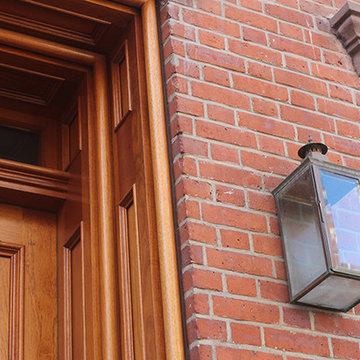
Inspiration for a mid-sized transitional three-storey brick red exterior in New York with a flat roof.
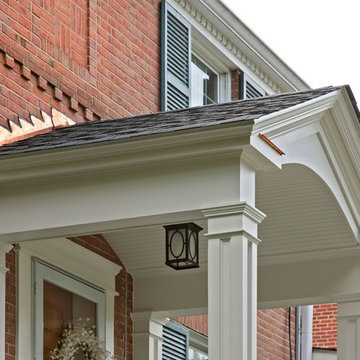
Close up of the copper flashing, 40 yr. dimensional shingles, vaulted bead board ceiling and white square full recessed panel columns.
Design ideas for a large traditional two-storey brick red house exterior in DC Metro with a hip roof and a shingle roof.
Design ideas for a large traditional two-storey brick red house exterior in DC Metro with a hip roof and a shingle roof.
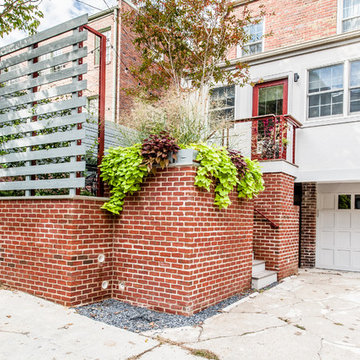
Inspiration for a small contemporary one-storey brick red exterior in DC Metro.
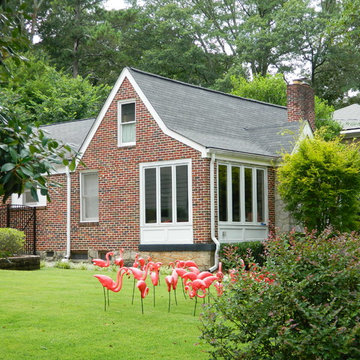
Sun room overlooking a field of flamingos.
(c) Lisa Stacholy
Inspiration for a small transitional one-storey brick red exterior in Atlanta.
Inspiration for a small transitional one-storey brick red exterior in Atlanta.
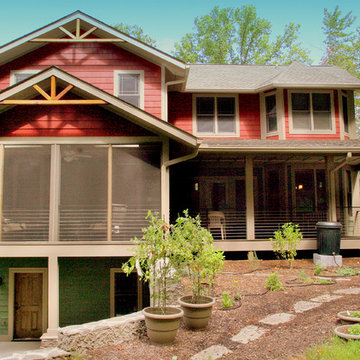
HomeSource Builders
Design ideas for a mid-sized traditional three-storey red exterior in Charlotte with vinyl siding and a clipped gable roof.
Design ideas for a mid-sized traditional three-storey red exterior in Charlotte with vinyl siding and a clipped gable roof.
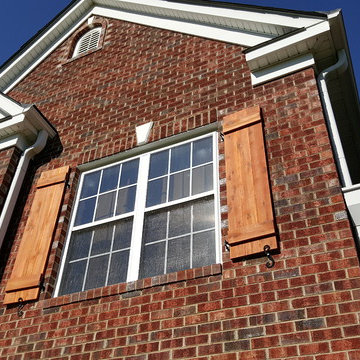
Hand-built wood shutters (board-and-batten style) were an excellent choice for this home, and provide an informal (yet classy) feel to the space. Operable hardware provides another element of depth, and allows for easy maintenance over the life of the home. Robert MacNab
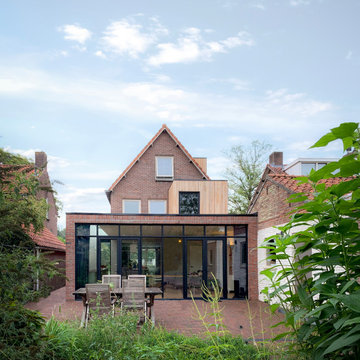
Design ideas for a mid-sized modern three-storey brick red house exterior in Surrey with a gable roof, a tile roof, a red roof and board and batten siding.
Red Exterior Design Ideas
8
