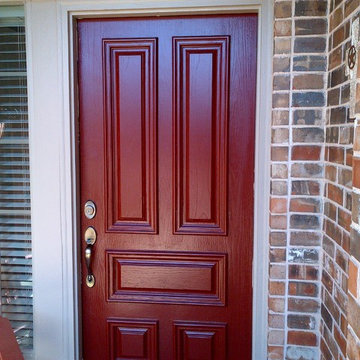Red Exterior Design Ideas
Refine by:
Budget
Sort by:Popular Today
81 - 100 of 2,010 photos
Item 1 of 3
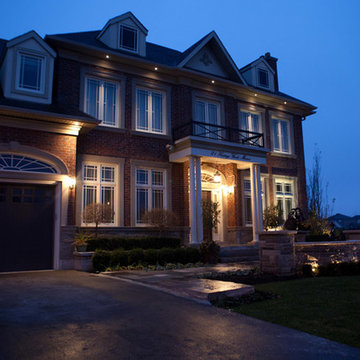
Photo of a large traditional two-storey brick red house exterior in Toronto with a hip roof and a shingle roof.
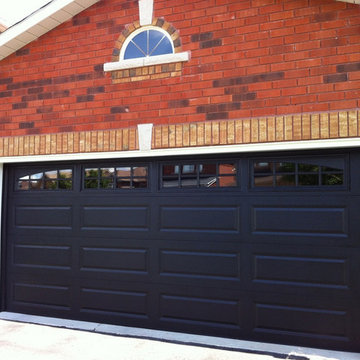
Long panel custom size door in sandstone
Photo of a small traditional one-storey brick red exterior in Toronto.
Photo of a small traditional one-storey brick red exterior in Toronto.
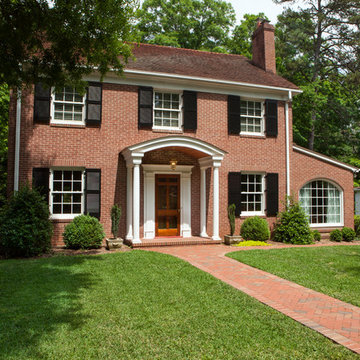
Jim Schmid Photography
Design ideas for a mid-sized traditional two-storey brick red house exterior in Charlotte.
Design ideas for a mid-sized traditional two-storey brick red house exterior in Charlotte.
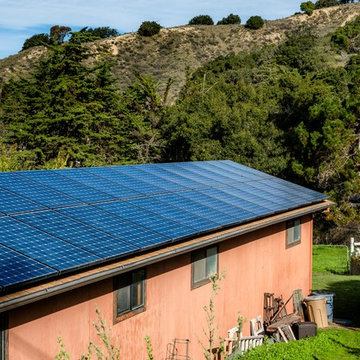
This is an example of a mid-sized traditional one-storey stucco red house exterior in Other with a gable roof and a shingle roof.
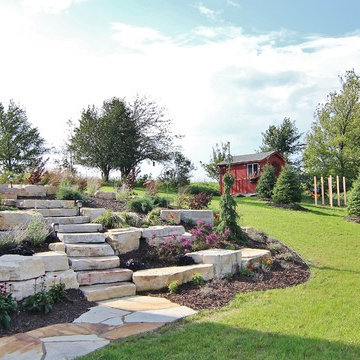
Inspiration for a mid-sized traditional two-storey red exterior in Minneapolis with mixed siding and a gable roof.
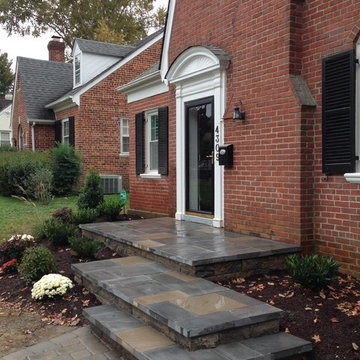
1940's Richmond home After - Techo Bloc Parisien Pavers and Aberdeen Slabs
Inspiration for a large traditional one-storey brick red exterior in Richmond with a gable roof.
Inspiration for a large traditional one-storey brick red exterior in Richmond with a gable roof.
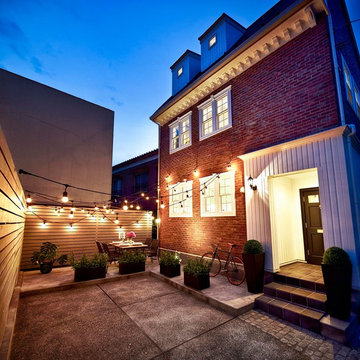
狭小地に建つロフト活用型2階建 NYスタイル
Design ideas for a small traditional two-storey brick red house exterior in Tokyo with a gable roof and a metal roof.
Design ideas for a small traditional two-storey brick red house exterior in Tokyo with a gable roof and a metal roof.
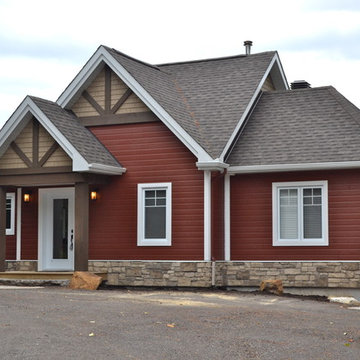
Design ideas for a mid-sized country two-storey red house exterior in Ottawa with mixed siding, a gable roof and a shingle roof.
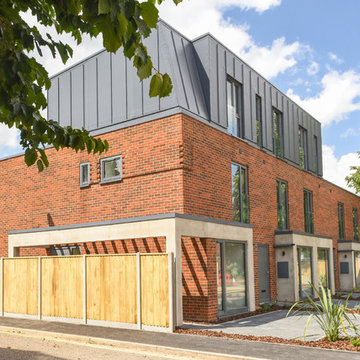
not known
Photo of a mid-sized contemporary three-storey brick red townhouse exterior in Other with a gambrel roof and a mixed roof.
Photo of a mid-sized contemporary three-storey brick red townhouse exterior in Other with a gambrel roof and a mixed roof.
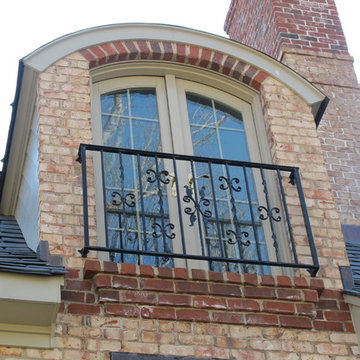
Jeanne Morcom
Inspiration for a mid-sized traditional two-storey brick red exterior in Detroit with a gable roof.
Inspiration for a mid-sized traditional two-storey brick red exterior in Detroit with a gable roof.
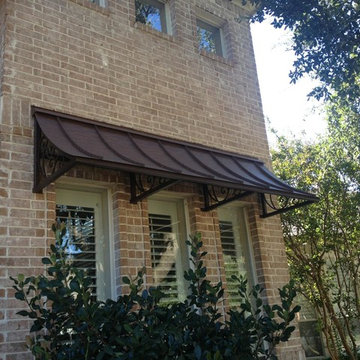
The Client was very happy with the results and the beautiful curb appeal of her newly updated home!
Inspiration for a large modern two-storey brick red exterior in Dallas.
Inspiration for a large modern two-storey brick red exterior in Dallas.
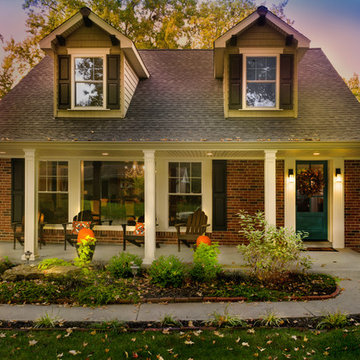
This is an example of a mid-sized country two-storey brick red exterior in St Louis with a gable roof.
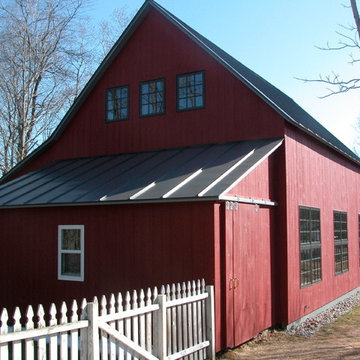
Photo of a mid-sized country two-storey red exterior in Burlington with wood siding and a gable roof.
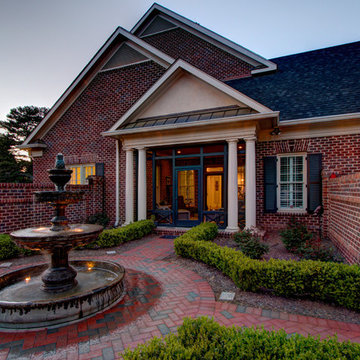
Photograph by - Jim Graziano (snapWerx photography)
Inspiration for a large traditional two-storey brick red exterior in Charlotte with a hip roof.
Inspiration for a large traditional two-storey brick red exterior in Charlotte with a hip roof.
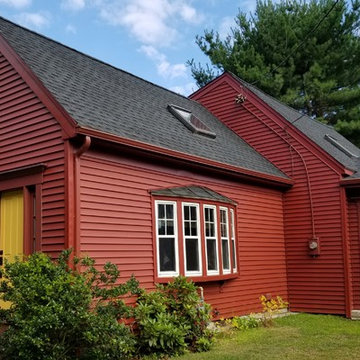
Mastic Vinyl Siding in the color, Russet Red. GAF Timberline Roofing System in the color, Charcoal Gray. Therma Tru Door System. Photo Credit: Care Free Homes, Inc.
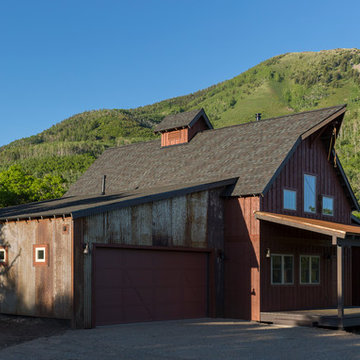
Photos credited to Imagesmith- Scott Smith
Weekend get-a-way or summer cabin? Do you desire a rustic barn interior ‘feel’ without the expense that most reclaimed products produce.
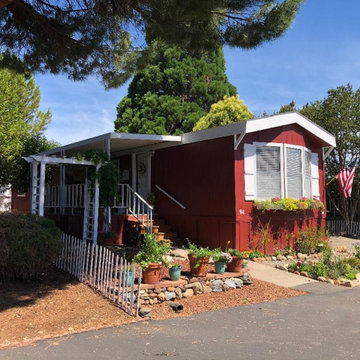
Small country one-storey red exterior in Sacramento with wood siding and a shingle roof.
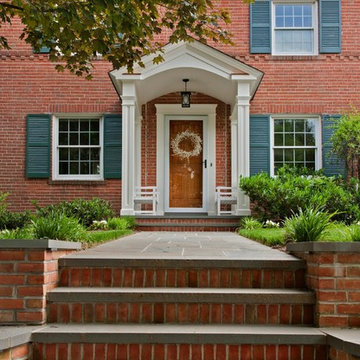
The proper balance and symmetry of the front Portico designed by the studios at Upton Architecture, LLC. creates a warm and inviting entrance to this Kensington Colonial.
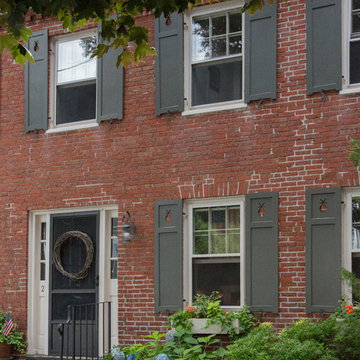
We gave this Newburyport, Massachusetts townhouse a second life with a full renovation that built upon the impeccable bones of the old building. Salvaged wood and soapstone elements in the kitchen design complement the existing timber ceiling and brick walls while adding additional texture. We refinished the pine floors throughout and added hidden ceiling lights that provide illumination and ambiance without compromising the architectural lines of the space.
Beautifully crafted, handmade cabinetry and molding details added to the bedrooms and baths coordinate with the existing Indian shutters. By maintaining respect for its historic authenticity we were able to create for the owners a very special home that resonates with comfort and warmth.
Photo Credit: Eric Roth
Red Exterior Design Ideas
5
