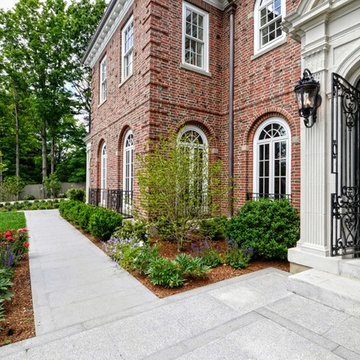Red Exterior Design Ideas
Refine by:
Budget
Sort by:Popular Today
21 - 40 of 1,286 photos
Item 1 of 3
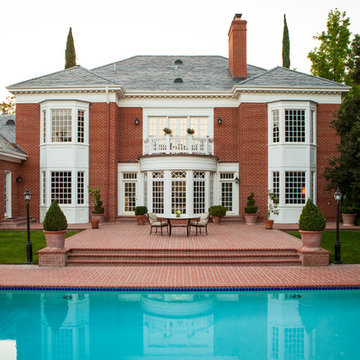
Lori Dennis Interior Design
SoCal Contractor Construction
Mark Tanner Photography
This is an example of a large traditional two-storey brick red exterior in San Diego.
This is an example of a large traditional two-storey brick red exterior in San Diego.
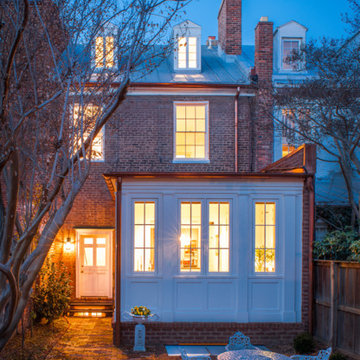
Maxwell MacKenzie Photography
Photo of a mid-sized traditional three-storey brick red exterior in DC Metro.
Photo of a mid-sized traditional three-storey brick red exterior in DC Metro.
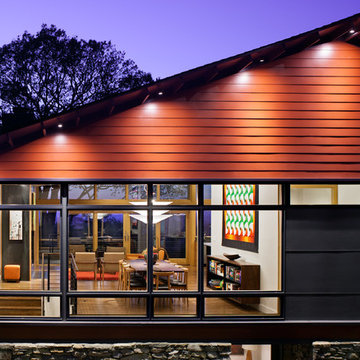
Photo by David Dietrich.
Carolina Home & Garden Magazine, Summer 2017
Large contemporary two-storey red house exterior in Charlotte with mixed siding, a gable roof and a shingle roof.
Large contemporary two-storey red house exterior in Charlotte with mixed siding, a gable roof and a shingle roof.
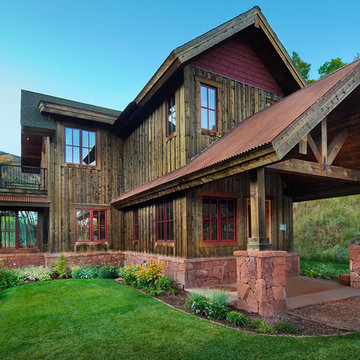
axis productions, inc
draper white photography
Design ideas for a mid-sized country three-storey red house exterior in Denver with wood siding, a gable roof and a metal roof.
Design ideas for a mid-sized country three-storey red house exterior in Denver with wood siding, a gable roof and a metal roof.
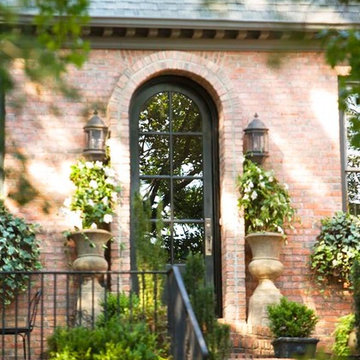
Linda McDougald, principal and lead designer of Linda McDougald Design l Postcard from Paris Home, re-designed and renovated her home, which now showcases an innovative mix of contemporary and antique furnishings set against a dramatic linen, white, and gray palette.
The English country home features floors of dark-stained oak, white painted hardwood, and Lagos Azul limestone. Antique lighting marks most every room, each of which is filled with exquisite antiques from France. At the heart of the re-design was an extensive kitchen renovation, now featuring a La Cornue Chateau range, Sub-Zero and Miele appliances, custom cabinetry, and Waterworks tile.
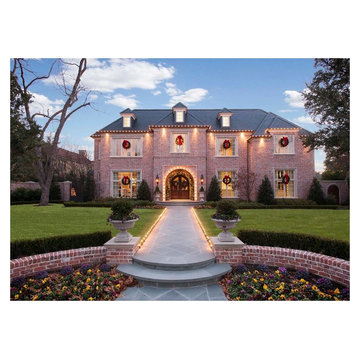
Photography by Dan Piassick
Inspiration for an expansive traditional three-storey brick red house exterior in Dallas.
Inspiration for an expansive traditional three-storey brick red house exterior in Dallas.
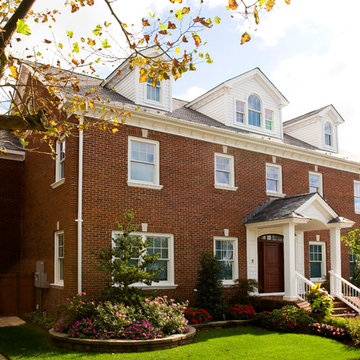
QMA Architects & Planners
Todd Miller, Architect
Inspiration for a large traditional three-storey brick red exterior in Philadelphia with a gable roof.
Inspiration for a large traditional three-storey brick red exterior in Philadelphia with a gable roof.
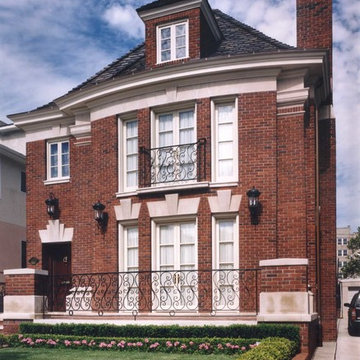
Christopher Wesnofske
This is an example of a large traditional three-storey brick red exterior in New York with a hip roof.
This is an example of a large traditional three-storey brick red exterior in New York with a hip roof.
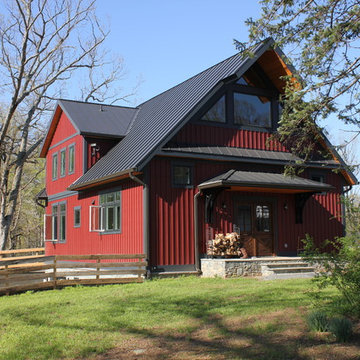
Farmhouse in Leesburg.
Design ideas for a mid-sized country two-storey red house exterior in DC Metro with wood siding and a gable roof.
Design ideas for a mid-sized country two-storey red house exterior in DC Metro with wood siding and a gable roof.
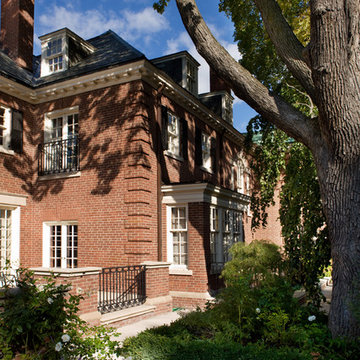
Rear garden Georgian Restoration
Photo of a large traditional two-storey brick red exterior in Toronto.
Photo of a large traditional two-storey brick red exterior in Toronto.
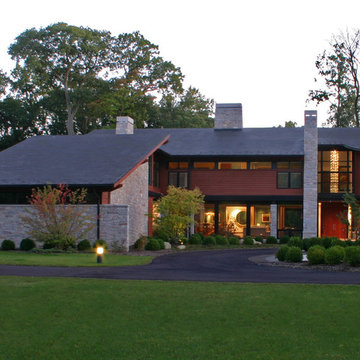
Designed for a family with four younger children, it was important that the house feel comfortable, open, and that family activities be encouraged. The study is directly accessible and visible to the family room in order that these would not be isolated from one another.
Primary living areas and decks are oriented to the south, opening the spacious interior to views of the yard and wooded flood plain beyond. Southern exposure provides ample internal light, shaded by trees and deep overhangs; electronically controlled shades block low afternoon sun. Clerestory glazing offers light above the second floor hall serving the bedrooms and upper foyer. Stone and various woods are utilized throughout the exterior and interior providing continuity and a unified natural setting.
A swimming pool, second garage and courtyard are located to the east and out of the primary view, but with convenient access to the screened porch and kitchen.
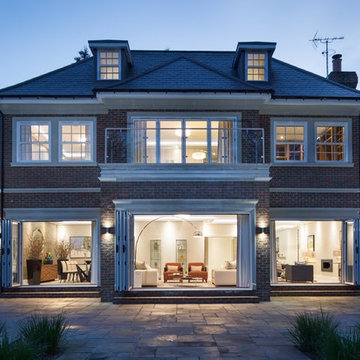
Contemporary Surrey home exterior shot by Ben Tynegate: London based Architectural Photographer
Design ideas for a large contemporary three-storey brick red house exterior in Surrey with a gable roof and a tile roof.
Design ideas for a large contemporary three-storey brick red house exterior in Surrey with a gable roof and a tile roof.
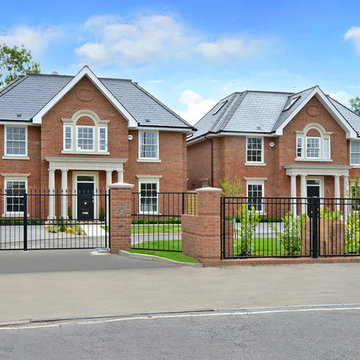
New build development of 4 Georgian style 4/5 bed homes.
Design ideas for a large traditional three-storey brick red exterior in Surrey.
Design ideas for a large traditional three-storey brick red exterior in Surrey.
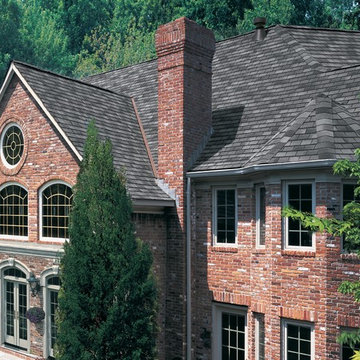
This is a beautiful GAF Slateline English Gray Shingle Roof.
Large traditional two-storey brick red house exterior in Atlanta with a gable roof and a shingle roof.
Large traditional two-storey brick red house exterior in Atlanta with a gable roof and a shingle roof.
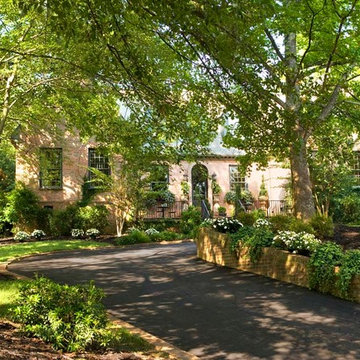
Linda McDougald, principal and lead designer of Linda McDougald Design l Postcard from Paris Home, re-designed and renovated her home, which now showcases an innovative mix of contemporary and antique furnishings set against a dramatic linen, white, and gray palette.
The English country home features floors of dark-stained oak, white painted hardwood, and Lagos Azul limestone. Antique lighting marks most every room, each of which is filled with exquisite antiques from France. At the heart of the re-design was an extensive kitchen renovation, now featuring a La Cornue Chateau range, Sub-Zero and Miele appliances, custom cabinetry, and Waterworks tile.
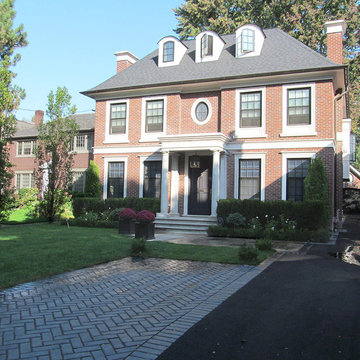
Large traditional three-storey brick red house exterior in Toronto with a hip roof.
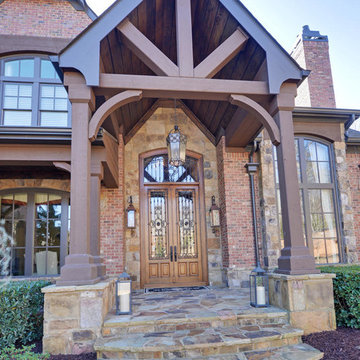
Design ideas for an expansive country two-storey brick red house exterior in Atlanta with a gable roof and a shingle roof.
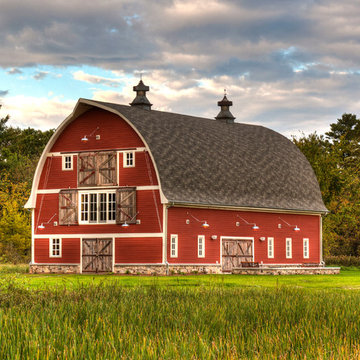
Photo of an expansive country three-storey red exterior in Minneapolis with vinyl siding, a shed roof and a shingle roof.
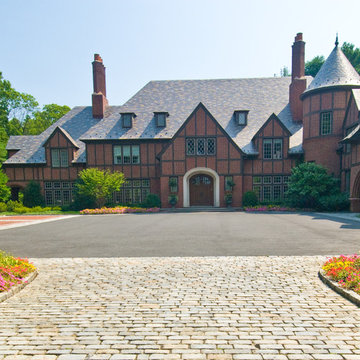
Photo of an expansive traditional three-storey brick red house exterior in New York with a hip roof and a shingle roof.
Red Exterior Design Ideas
2
