Exterior Photos
Refine by:
Budget
Sort by:Popular Today
41 - 60 of 1,294 photos
Item 1 of 3
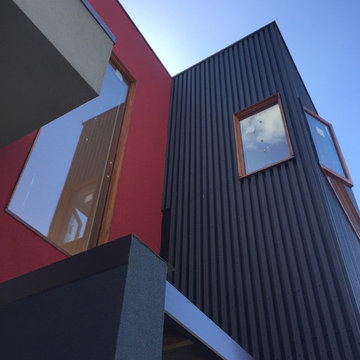
This image was taken under construction but I like the dynamic angles.
The house is an addition to a Victorian workers cottage that was overshadowed by more recent townhouse developments.
We designed the addition at the front as an infill between other blocky townhouses, using block colour and vertical battens to define it from its neighbours.
photo by Jane McDougall
builder Bond Building Group
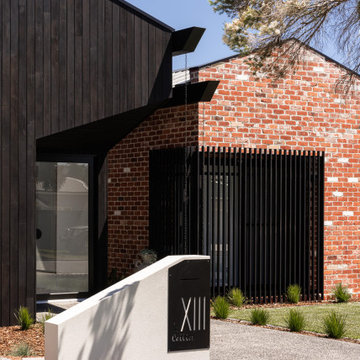
Major Renovation and Reuse Theme to existing residence
Architect: X-Space Architects
Photo of a mid-sized modern one-storey brick red house exterior in Perth with a gable roof, a metal roof, a grey roof and board and batten siding.
Photo of a mid-sized modern one-storey brick red house exterior in Perth with a gable roof, a metal roof, a grey roof and board and batten siding.
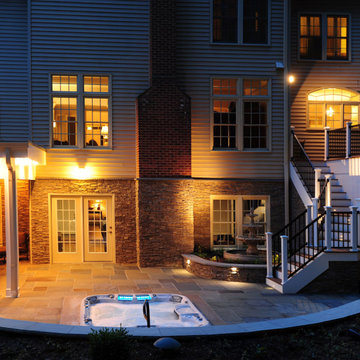
Michael Ventura
Inspiration for a large traditional two-storey brick red exterior in DC Metro with a hip roof.
Inspiration for a large traditional two-storey brick red exterior in DC Metro with a hip roof.
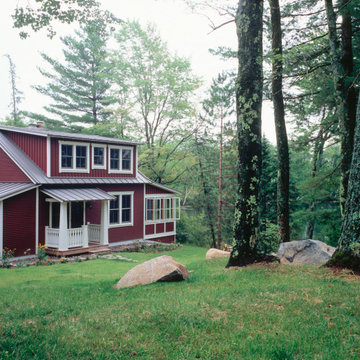
Peter Bastianelli-Kerze
Inspiration for a small traditional two-storey red exterior in Minneapolis with wood siding.
Inspiration for a small traditional two-storey red exterior in Minneapolis with wood siding.
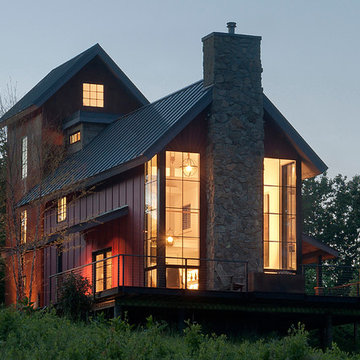
The house's corner windows create a soft glow and welcome view for visitors and residents. For information about our work, please contact info@studiombdc.com
Photo: Paul Burk
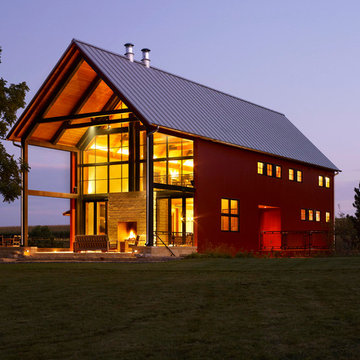
Located upon a 200-acre farm of rolling terrain in western Wisconsin, this new, single-family sustainable residence implements today’s advanced technology within a historic farm setting. The arrangement of volumes, detailing of forms and selection of materials provide a weekend retreat that reflects the agrarian styles of the surrounding area. Open floor plans and expansive views allow a free-flowing living experience connected to the natural environment.
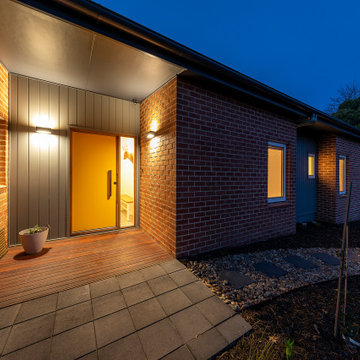
This is an example of a small contemporary one-storey brick red house exterior in Canberra - Queanbeyan with a flat roof and a metal roof.
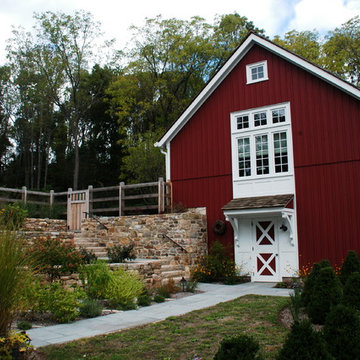
We recently completed the wholesale restoration and renovation of a 150 year old post and beam barn in northern New Jersey. The entire structure was relocated in order to provide 'at-grade' access to an existing pool terrace at the rear, while introducing a new Garage under.
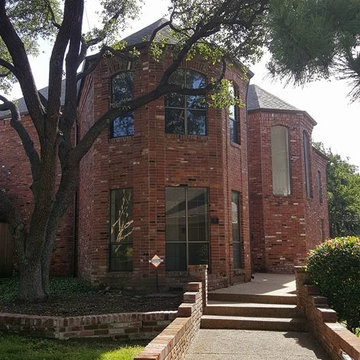
Before removal of old single pane windows.
Design ideas for a large traditional two-storey brick red exterior in Dallas with a gable roof.
Design ideas for a large traditional two-storey brick red exterior in Dallas with a gable roof.
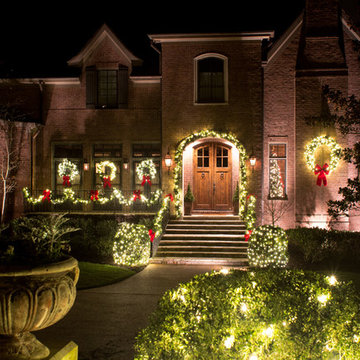
Design ideas for a mid-sized traditional two-storey brick red exterior in Nashville with a gable roof.

www.brandoninteriordesign.co.uk
You don't get a second chance to make a first impression !! The front door of this grand country house has been given a new lease of life by painting the outdated "orange" wood in a bold and elegant green. The look is further enhanced by the topiary in antique stone plant holders.
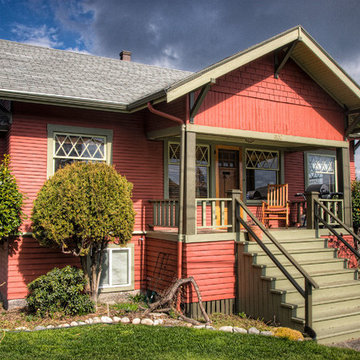
This is an example of a small arts and crafts one-storey red exterior in Seattle with wood siding.
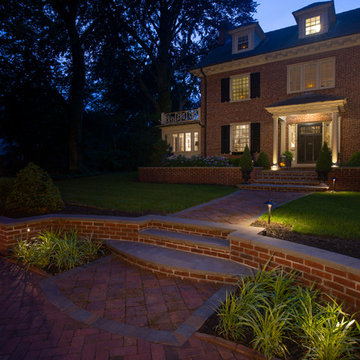
Inspiration for a large traditional two-storey brick red house exterior in Philadelphia with a gable roof and a shingle roof.
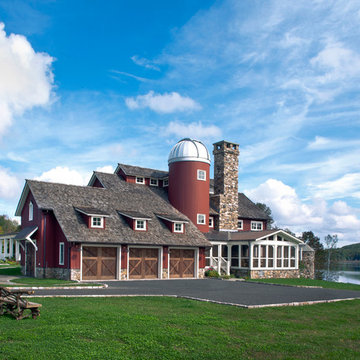
View of carriage house garage doors, observatory silo, and screened in porch overlooking the lake.
Photo of an expansive country three-storey red exterior in New York with wood siding and a gable roof.
Photo of an expansive country three-storey red exterior in New York with wood siding and a gable roof.
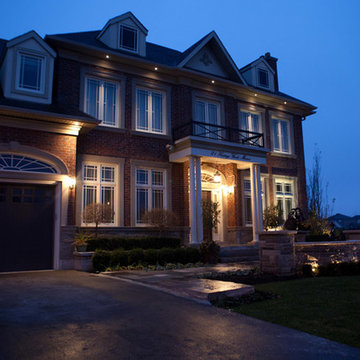
Photo of a large traditional two-storey brick red house exterior in Toronto with a hip roof and a shingle roof.
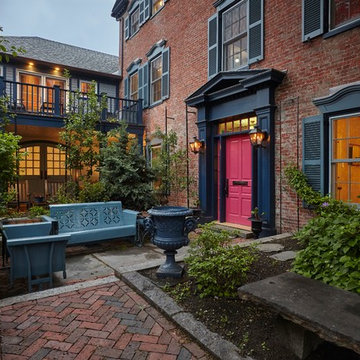
Large traditional three-storey brick red exterior in Portland Maine with a hip roof.
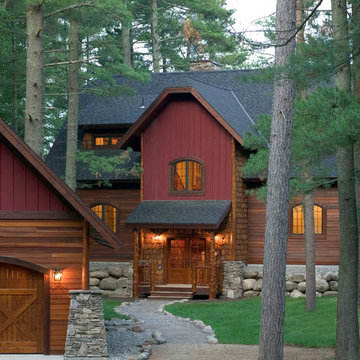
This is an example of a large country two-storey red exterior in Minneapolis with mixed siding.
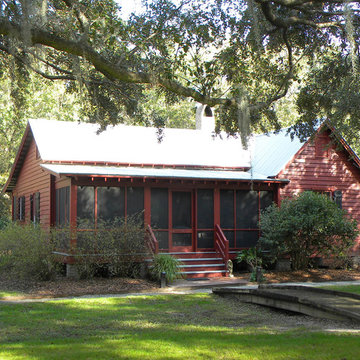
Our Town Plans
Inspiration for a mid-sized traditional one-storey red house exterior with wood siding, a gable roof and a metal roof.
Inspiration for a mid-sized traditional one-storey red house exterior with wood siding, a gable roof and a metal roof.
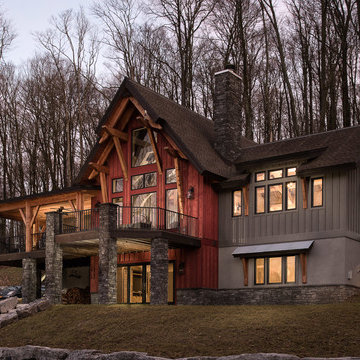
© 2017 Kim Smith Photo
Home by Timberbuilt. Please address design questions to the builder.
Mid-sized country two-storey red exterior in Atlanta.
Mid-sized country two-storey red exterior in Atlanta.
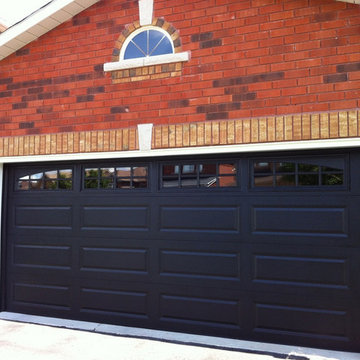
Long panel custom size door in sandstone
Photo of a small traditional one-storey brick red exterior in Toronto.
Photo of a small traditional one-storey brick red exterior in Toronto.
3