Red Exterior Design Ideas
Refine by:
Budget
Sort by:Popular Today
41 - 60 of 1,293 photos
Item 1 of 3
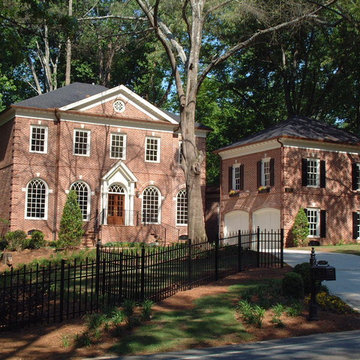
Design ideas for an expansive traditional two-storey brick red exterior in Atlanta with a gable roof.
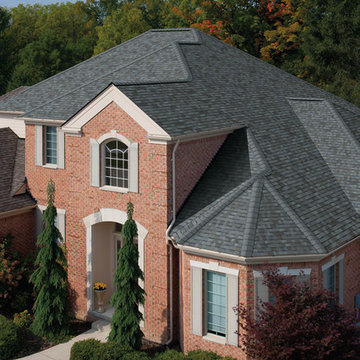
This is an example of a mid-sized traditional two-storey brick red house exterior in Atlanta with a hip roof and a shingle roof.
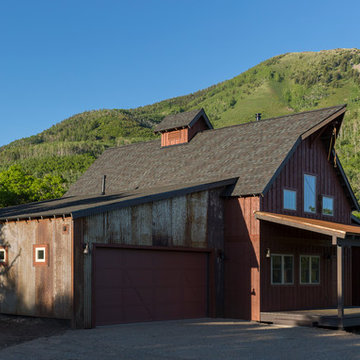
Photos credited to Imagesmith- Scott Smith
Weekend get-a-way or summer cabin? Do you desire a rustic barn interior ‘feel’ without the expense that most reclaimed products produce.
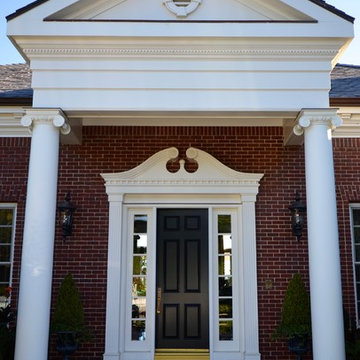
Design ideas for a mid-sized traditional one-storey brick red exterior in Los Angeles with a gable roof.
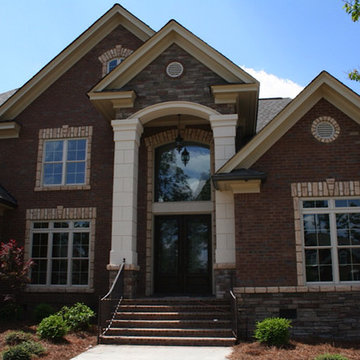
The Manors of Belleclave at Wildewood, Columbia SC
Photo of a large traditional two-storey brick red house exterior in Other with a gable roof and a shingle roof.
Photo of a large traditional two-storey brick red house exterior in Other with a gable roof and a shingle roof.
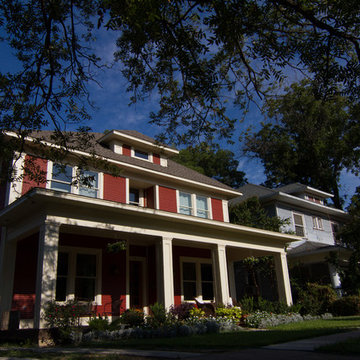
This new, four square home was custom designed under guidelines from Fairmount Historical society.
Photo of a large arts and crafts two-storey red exterior in Dallas with wood siding.
Photo of a large arts and crafts two-storey red exterior in Dallas with wood siding.
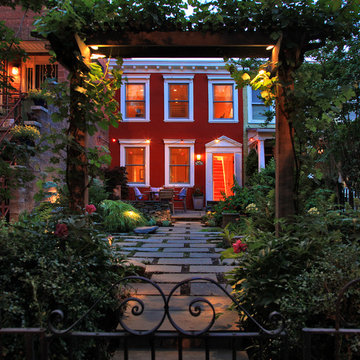
A Remodel of Necessity. This home was destroyed by a chimney fire during the 2009 holiday season. With significant damage to the home's flat roof, main floor living room and dining room, and its upper level master suite, the homeowners were facing a complete renovation. The homeowners decided that it made sense to remodel the home's antiquated kitchen at the same time, so by the end of the project's design phase, nearly every inch of the home was touched by the remodel.
Photo by Kenneth M Wyner Phototgraphy
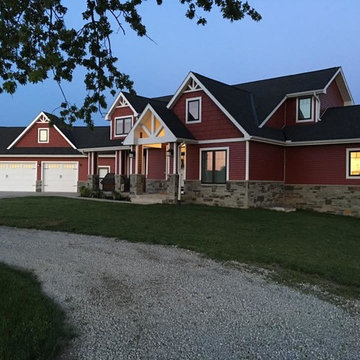
Inspiration for a large country two-storey red house exterior in Omaha with wood siding, a gable roof and a shingle roof.
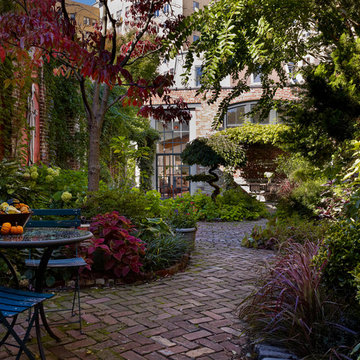
A wedge-shaped garden, enclosed within walls of an old industrial building, is the defining feature of the site.
Photography: Jeffrey Totaro
Photo of a traditional three-storey brick red exterior in Philadelphia with a flat roof.
Photo of a traditional three-storey brick red exterior in Philadelphia with a flat roof.
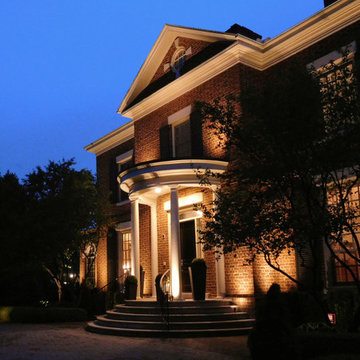
Photo of a large traditional two-storey brick red exterior in Columbus with a hip roof.
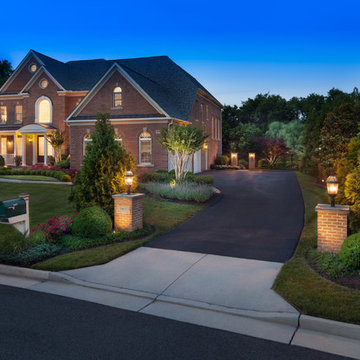
Our client desired a diversely landscaped environment with natural stone and an expansive deck across the rear of the home. The existing landscape consisted of randomized plantings and the client desired to transplant all of the plant material throughout the rear of the property. The current plant palate reflects the client's love for having a diversity of plants. Extensive landscape lighting was used for accenting both hardscape and softscape features. We created increased privacy from the adjacent neighbor and fenced the rear of the property. Simplistic water features were also desired by the client. The client drove many of the "wants".
The client did not want to use masonry retaining walls, so strictly boulders were used to hold back soil and create different spaces in the rear landscape. The deck steps were a challenge due to the HOA not allowing them to protrude from the side of the home. Part of the property was an RPA (Resource Protected Area).
Photography: Morgan Howarth. Landscape Architect: Howard Cohen, Surrounds Inc.
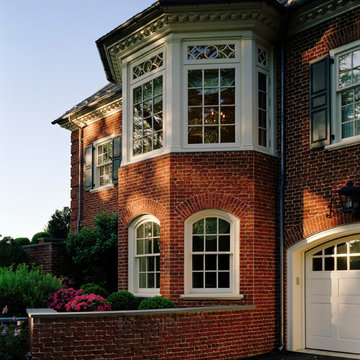
Charles Hilton Architects
Photography: Woodruff Brown
This is an example of a traditional three-storey brick red exterior in New York.
This is an example of a traditional three-storey brick red exterior in New York.
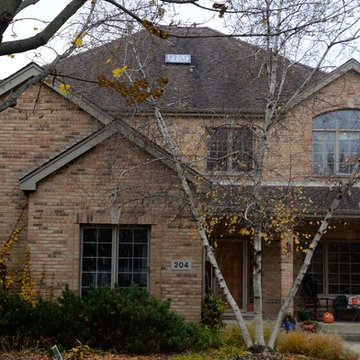
New Construction Single Family Residence
West Columbia Street - Elmurst, IL
Thomas Knapp, Architect
TR Knapp Architects
Design ideas for a large traditional two-storey brick red house exterior in Chicago with a gable roof and a shingle roof.
Design ideas for a large traditional two-storey brick red house exterior in Chicago with a gable roof and a shingle roof.
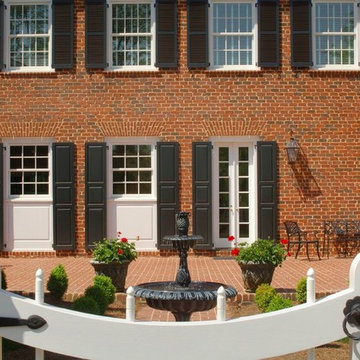
Design ideas for a large traditional three-storey brick red house exterior in Raleigh.
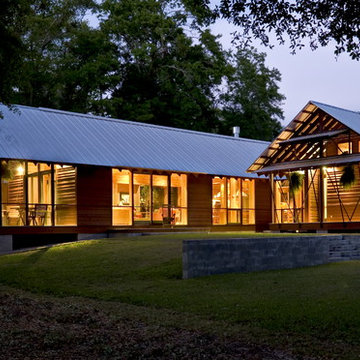
An evening view
Photo: Rob Karosis
Photo of a country red exterior in Charleston with wood siding and a gable roof.
Photo of a country red exterior in Charleston with wood siding and a gable roof.
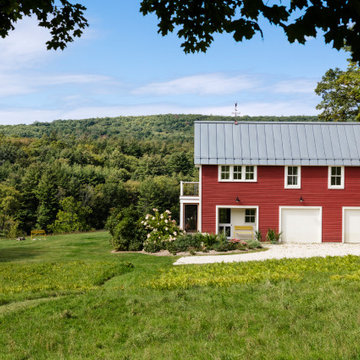
TEAM
Architect: LDa Architecture & Interiors
Builder: Lou Boxer Builder
Photographer: Greg Premru Photography
This is an example of a mid-sized country two-storey red house exterior in Boston with wood siding, a gable roof, a metal roof, clapboard siding and a grey roof.
This is an example of a mid-sized country two-storey red house exterior in Boston with wood siding, a gable roof, a metal roof, clapboard siding and a grey roof.
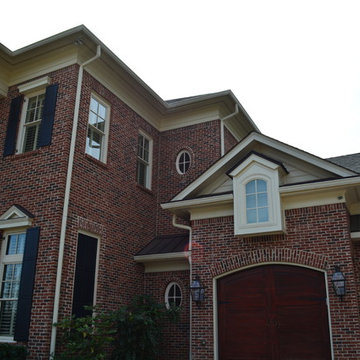
This large and stylish home is enveloped with a red brick and perfectly painted to bring together the elegant look.
Design ideas for a large traditional three-storey brick red house exterior in Atlanta with a gable roof and a tile roof.
Design ideas for a large traditional three-storey brick red house exterior in Atlanta with a gable roof and a tile roof.
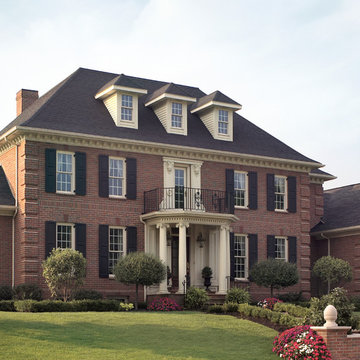
Belden Brick
Large traditional three-storey brick red exterior in Other with a hip roof.
Large traditional three-storey brick red exterior in Other with a hip roof.
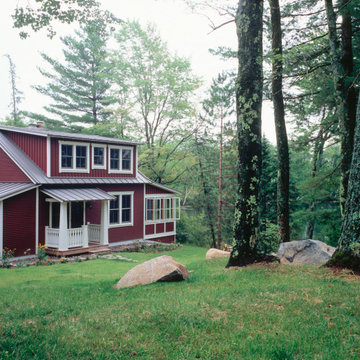
Peter Bastianelli-Kerze
Inspiration for a small traditional two-storey red exterior in Minneapolis with wood siding.
Inspiration for a small traditional two-storey red exterior in Minneapolis with wood siding.
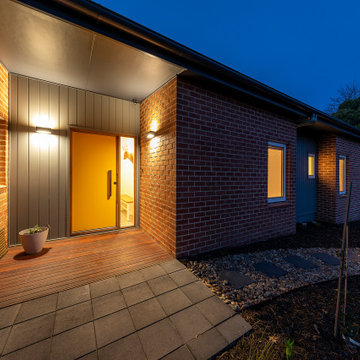
This is an example of a small contemporary one-storey brick red house exterior in Canberra - Queanbeyan with a flat roof and a metal roof.
Red Exterior Design Ideas
3