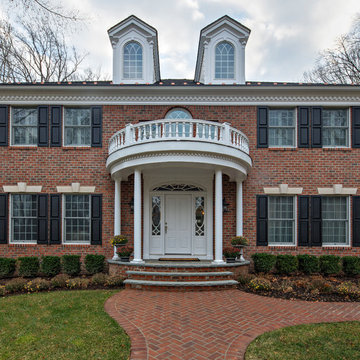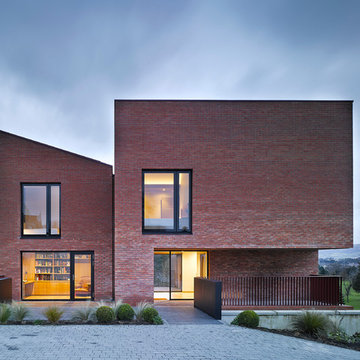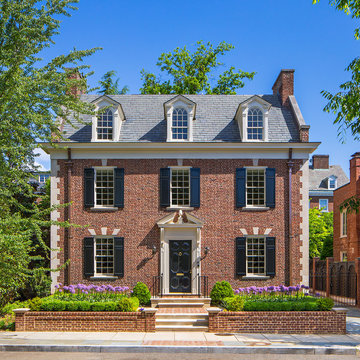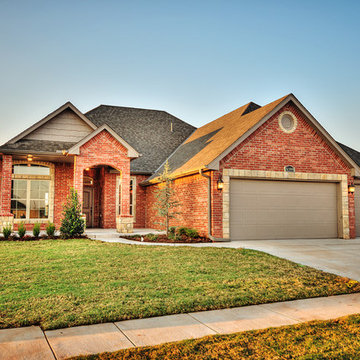Red Exterior Design Ideas
Refine by:
Budget
Sort by:Popular Today
61 - 80 of 162 photos
Item 1 of 3
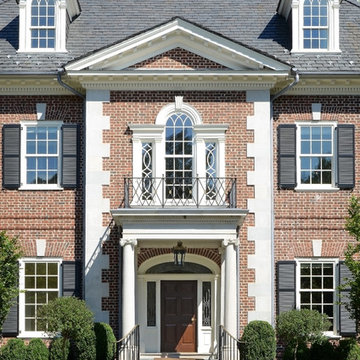
This pedimented center bay features a limestone ionic columned portico with Palladian window above.
Design ideas for a large traditional three-storey brick red exterior in Other.
Design ideas for a large traditional three-storey brick red exterior in Other.
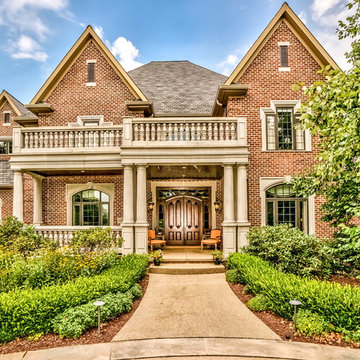
This is an example of an expansive traditional two-storey brick red exterior in Other.
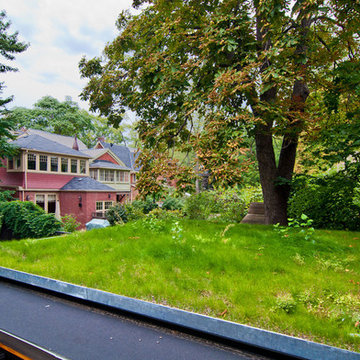
Rosedale ‘PARK’ is a detached garage and fence structure designed for a residential property in an old Toronto community rich in trees and preserved parkland. Located on a busy corner lot, the owner’s requirements for the project were two fold:
1) They wanted to manage views from passers-by into their private pool and entertainment areas while maintaining a connection to the ‘park-like’ public realm; and
2) They wanted to include a place to park their car that wouldn’t jeopardize the natural character of the property or spoil one’s experience of the place.
The idea was to use the new garage, fence, hard and soft landscaping together with the existing house, pool and two large and ‘protected’ trees to create a setting and a particular sense of place for each of the anticipated activities including lounging by the pool, cooking, dining alfresco and entertaining large groups of friends.
Using wood as the primary building material, the solution was to create a light, airy and luminous envelope around each component of the program that would provide separation without containment. The garage volume and fence structure, framed in structural sawn lumber and a variety of engineered wood products, are wrapped in a dark stained cedar skin that is at once solid and opaque and light and transparent.
The fence, constructed of staggered horizontal wood slats was designed for privacy but also lets light and air pass through. At night, the fence becomes a large light fixture providing an ambient glow for both the private garden as well as the public sidewalk. Thin striations of light wrap around the interior and exterior of the property. The wall of the garage separating the pool area and the parked car is an assembly of wood framed windows clad in the same fence material. When illuminated, this poolside screen transforms from an edge into a nearly transparent lantern, casting a warm glow by the pool. The large overhang gives the area by the by the pool containment and sense of place. It edits out the view of adjacent properties and together with the pool in the immediate foreground frames a view back toward the home’s family room. Using the pool as a source of light and the soffit of the overhang a reflector, the bright and luminous water shimmers and reflects light off the warm cedar plane overhead. All of the peripheral storage within the garage is cantilevered off of the main structure and hovers over native grade to significantly reduce the footprint of the building and minimize the impact on existing tree roots.
The natural character of the neighborhood inspired the extensive use of wood as the projects primary building material. The availability, ease of construction and cost of wood products made it possible to carefully craft this project. In the end, aside from its quiet, modern expression, it is well-detailed, allowing it to be a pragmatic storage box, an elevated roof 'garden', a lantern at night, a threshold and place of occupation poolside for the owners.
Photo: Bryan Groulx
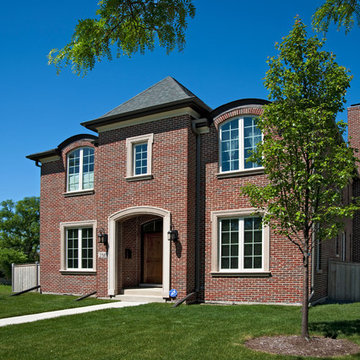
Mid-sized traditional two-storey brick red house exterior in Chicago with a hip roof and a shingle roof.
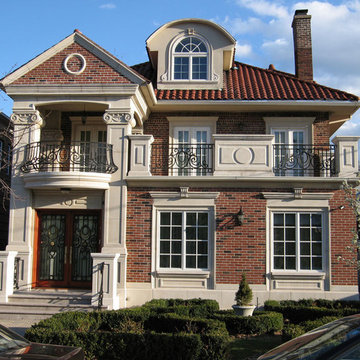
Front facade with cast stone finishes.
This is an example of a traditional two-storey brick red exterior in New York.
This is an example of a traditional two-storey brick red exterior in New York.
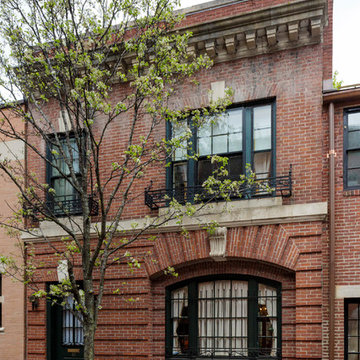
Photography by Greg Premru
Photo of a mid-sized traditional two-storey brick red exterior in Boston with a flat roof.
Photo of a mid-sized traditional two-storey brick red exterior in Boston with a flat roof.
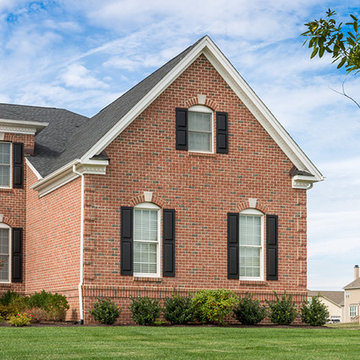
Description: This beautiful home uses Glen-Gery Brick's Parliament color. It's part of the Penn Colony Series of products produced from the York manufacturing plant in York, Pa.
Photo Credit: Donna H. Chiarelli
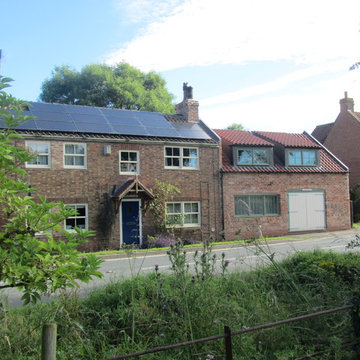
Stephen Samuel RIBA - A full remodelled and reworked 200 year old rural Blacksmith's Forge & Cottage, utilising its south facing position to bathe the various rooms in sunlight through high performance double glazed composite Marvin Windows, whilst also harvesting solar gain to huge advantage to supply all the electrical needs of this property.
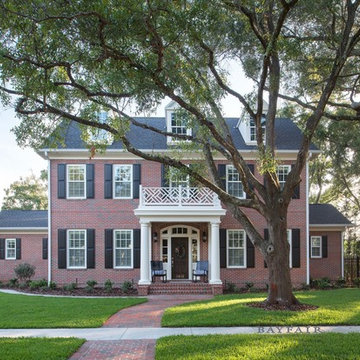
Built by Bayfair Homes
Inspiration for a large traditional two-storey brick red house exterior in Tampa with a gable roof and a shingle roof.
Inspiration for a large traditional two-storey brick red house exterior in Tampa with a gable roof and a shingle roof.
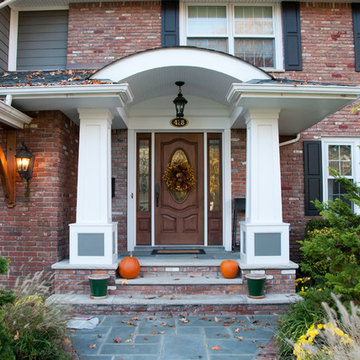
Photo of a mid-sized traditional two-storey brick red house exterior in New York with a gable roof and a shingle roof.
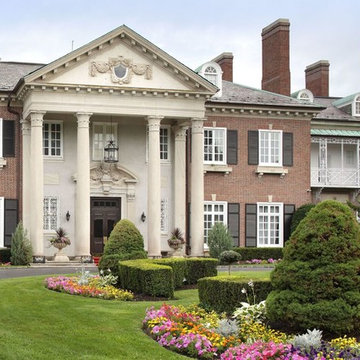
Design ideas for a traditional two-storey brick red house exterior in New York with a hip roof.
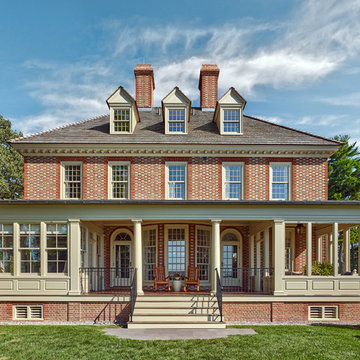
Don Pearse
Photo of a traditional two-storey brick red house exterior in Baltimore with a hip roof and a shingle roof.
Photo of a traditional two-storey brick red house exterior in Baltimore with a hip roof and a shingle roof.
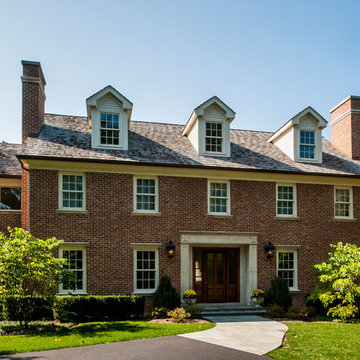
©StevenPaulWhitsitt_Photography
To learn more about our 55 year tradition in the design/build business and our 2 complete showrooms, visit: http://www.kbmart.net
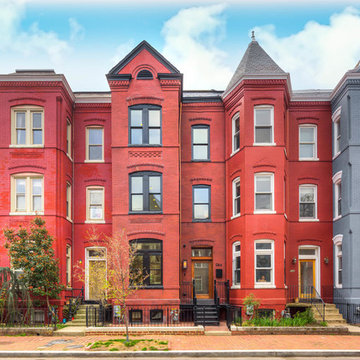
Design ideas for a mid-sized traditional three-storey brick red townhouse exterior in DC Metro with a gable roof and a shingle roof.
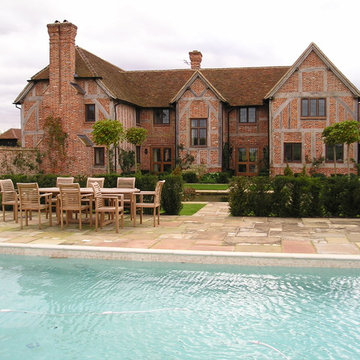
Tudor House & Pool
Design ideas for a large traditional two-storey brick red exterior in Other with a gable roof.
Design ideas for a large traditional two-storey brick red exterior in Other with a gable roof.
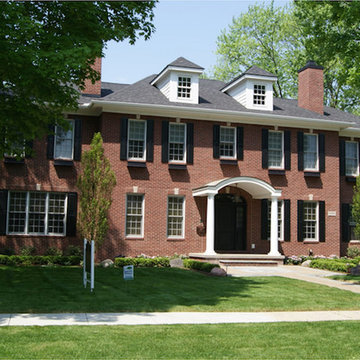
Inspiration for an expansive traditional two-storey brick red exterior in Detroit with a gable roof.
Red Exterior Design Ideas
4
