Red Exterior Design Ideas with a Flat Roof
Refine by:
Budget
Sort by:Popular Today
121 - 140 of 960 photos
Item 1 of 3
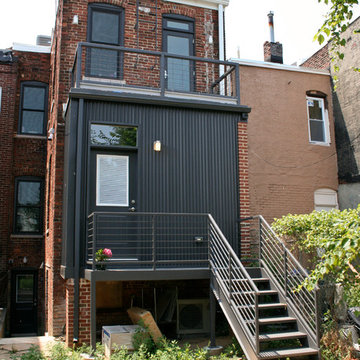
Architectural Credit: R. Michael Cross Design Group
Small contemporary three-storey brick red exterior in DC Metro with a flat roof.
Small contemporary three-storey brick red exterior in DC Metro with a flat roof.
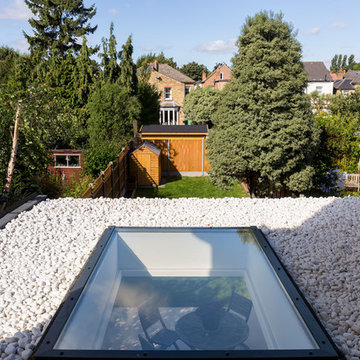
Single storey rear extension in Surbiton, with flat roof and white pebbles, an aluminium double glazed sliding door and side window.
Photography by Chris Snook
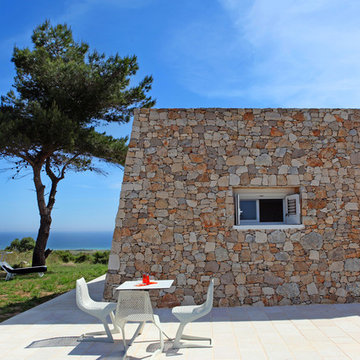
Architecte : Franco Leva
L'ambiance contemporaine avec ces trois chaises Myto autour d'une table Miura contrastent avec ce mur de pierre plus régional.
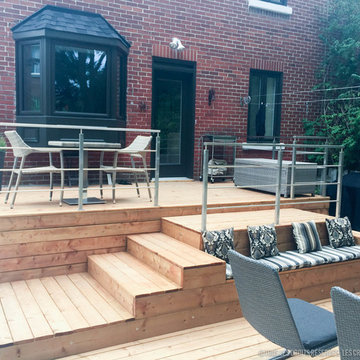
This ramp in stainless steel fits very well with this new decoration in addition this ramp requires no maintenance
cette rampe en acier inoxydable se fond très bien à ce nouveau décor en plus cette rampe ne demande aucun entretien.
photo by : Créations Fabrinox
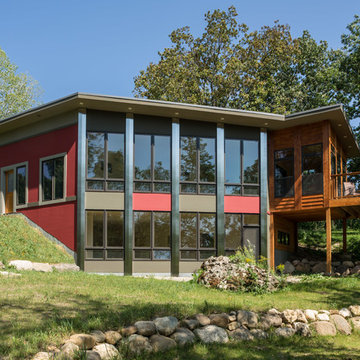
Edmunds Studio Photography.
The view from the ravine shows the large expanses of glass facing south to capture the winter son.
This is an example of a small contemporary two-storey red house exterior in Milwaukee with concrete fiberboard siding and a flat roof.
This is an example of a small contemporary two-storey red house exterior in Milwaukee with concrete fiberboard siding and a flat roof.
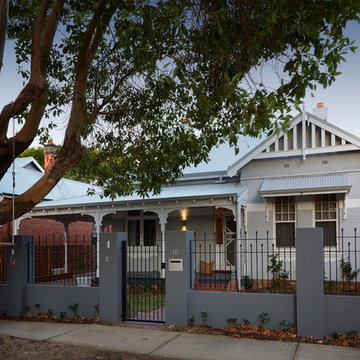
Ron Tan
Mid-sized contemporary one-storey red exterior in Perth with concrete fiberboard siding and a flat roof.
Mid-sized contemporary one-storey red exterior in Perth with concrete fiberboard siding and a flat roof.
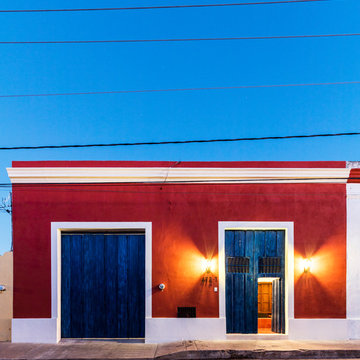
David Cervera
Contemporary one-storey red house exterior in Mexico City with a flat roof.
Contemporary one-storey red house exterior in Mexico City with a flat roof.
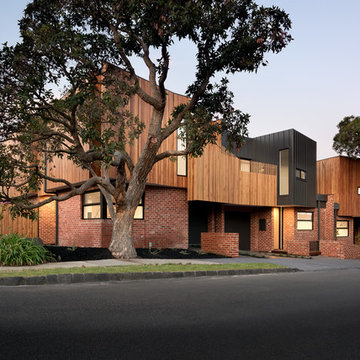
The four homes that make up the Alphington Townhouses present an innovative approach to the design of medium density housing. Each townhouse has been designed with excellent connections to the outdoors, maximised access to north light, and natural ventilation. Internal spaces allow for flexibility and the varied lifestyles of inhabitants.
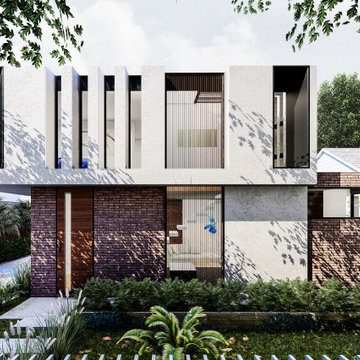
A brand new contemporary 3 unit Townhouses.
The front facade classic brick reflects the neighborhood character in the suburb, perfectly blending with concrete white render creating a timeless Architecture exterior.
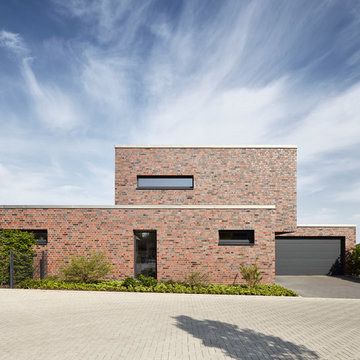
Eine außergewöhnlich moderne Backstei- narchitektur entsteht: unvergänglich und solide
Das Gebäude besteht aus zwei verschobenen, übereinander liegenden Kuben, die im Grundriss eine L - Form ergeben.
Der zweigeschossige Riegel überragt den eingeschossigen und definiert die geschützte, hervorgehobene Eingangssituation und rahmt zum Garten die großzügige Terrasse ein.
Zur Straße zeigt sich die Fassade zurückhaltend verschlossen, zum Garten öffnet sie sich mit großen Glasflächen und lässt den Wohnraum mit dem Aussenraum verschmelzen.
Fotografie: Philip Kistner
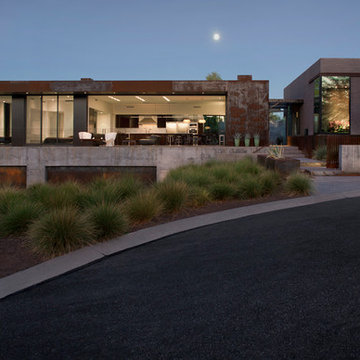
Modern custom home nestled in quiet Arcadia neighborhood. The expansive glass window wall has stunning views of Camelback Mountain and natural light helps keep energy usage to a minimum.
CIP concrete walls also help to reduce the homes carbon footprint while keeping a beautiful, architecturally pleasing finished look to both inside and outside.
The artfully blended look of metal, concrete, block and glass bring a natural, raw product to life in both visual and functional way
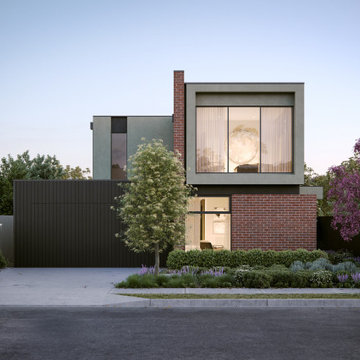
Urban Habitat 09 Facade
Large contemporary two-storey brick red house exterior in Melbourne with a flat roof.
Large contemporary two-storey brick red house exterior in Melbourne with a flat roof.
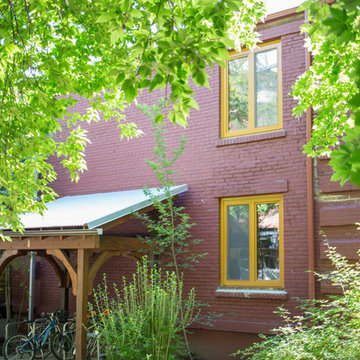
A unique historic renovation. Our windows maintain the historic look with modern performance. Equipped with tilt and turn, wood aluminum triple-pane, Glo European Windows.
The Glo wood aluminum triple pane windows were chosen for this historic renovation to maintain comfortable temperatures and provide clear views. Our client wanted to match the historic aesthetic and continue their goal of energy efficient updates. High performance values with multiple air seals were required to keep the building comfortable through Missoula's changing weather. Warm wood interior frames were selected and the original paint color chosen to match the original design aesthetic, while durable aluminum frames provide protection from the elements.
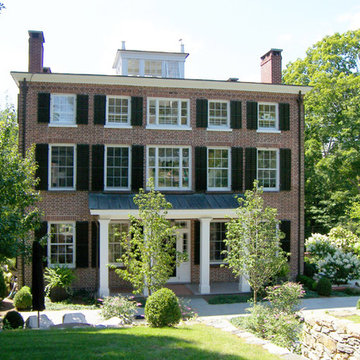
Photo of a large traditional three-storey brick red exterior in New York with a flat roof.
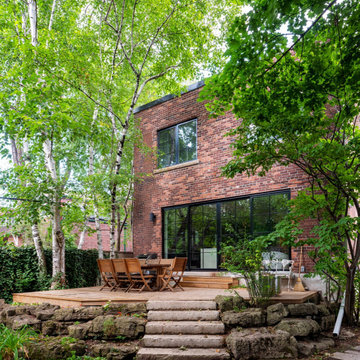
Inspiration for a large transitional two-storey brick red house exterior in Toronto with a flat roof, a mixed roof and a black roof.
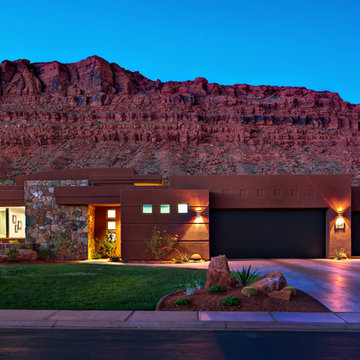
Inspiration for a one-storey adobe red exterior in Salt Lake City with a flat roof.
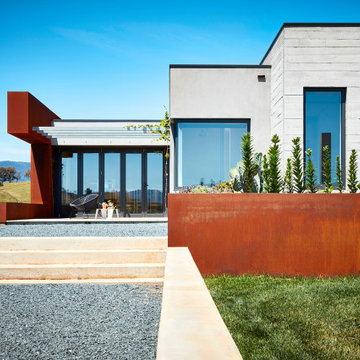
Design ideas for a large contemporary one-storey red house exterior in Melbourne with metal siding, a flat roof and a metal roof.
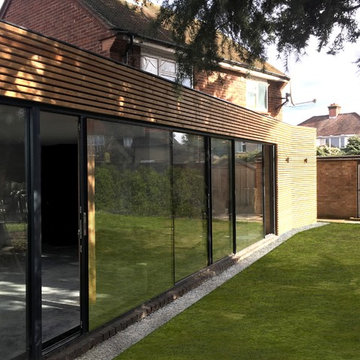
New Extension Facade Elevation- with full height Italian sliding glass doors
Photo by Studio O+U
Design ideas for a large contemporary two-storey red house exterior in London with wood siding, a flat roof and a mixed roof.
Design ideas for a large contemporary two-storey red house exterior in London with wood siding, a flat roof and a mixed roof.
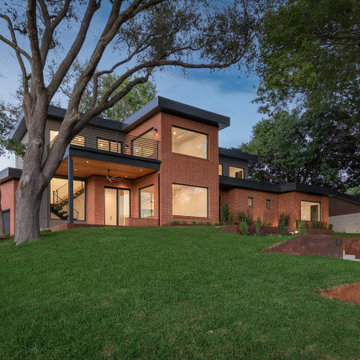
Inspiration for a midcentury two-storey red house exterior in Dallas with metal siding and a flat roof.
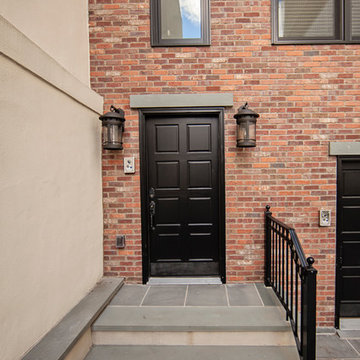
Photo by Audra Brown.
Design ideas for a large transitional three-storey brick red exterior in New York with a flat roof.
Design ideas for a large transitional three-storey brick red exterior in New York with a flat roof.
Red Exterior Design Ideas with a Flat Roof
7