All Fireplaces Red Family Room Design Photos
Refine by:
Budget
Sort by:Popular Today
241 - 260 of 481 photos
Item 1 of 3
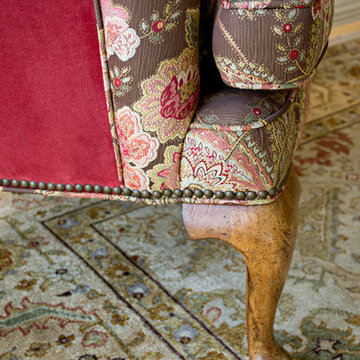
Our homes are ideally a reflection of the best stories of our lives telling about our interests, studies and travels. This sophisticated couple came from different backgrounds. She was of Japanese decent and grew up in Southern California, and he came from across the pond in Great Britain. Each time we visited the couple during our time together, they would welcome our visit with English tea and an assortment of goodies. Their antique artwork and original decorative pieces held many stories and we thoroughly enjoyed learning about them. Our finished work together highlighted their immense charm, poise and grace – and their love of fine finishes, layered patterns and textures, and traditional timeless style.
For more about Angela Todd Studios, click here: https://www.angelatoddstudios.com/
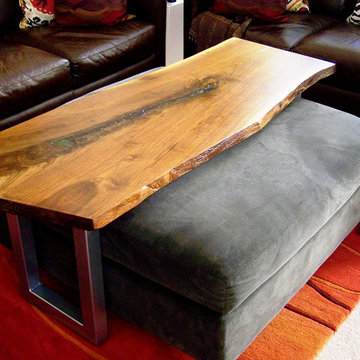
This wonderful organic slice of solid walnut became the highlight of this table top which was customized into a moveable cocktail table fitting over a comfortable ottoman. The dual purpose of these pieces serve the functionality very well. And one more addition to the walunt table is a show stopper in which it adds color with recycled glass in resin in the center of the table and accent lighting and conversation to the mix. The carpeting has since been replaced with varying width engineered cherry hardwood.
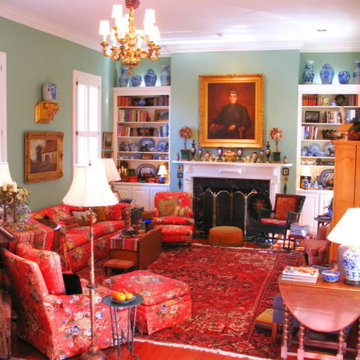
Sweet Bottom Plantation No. The Battery
Greg Mix - Architect
This is an example of a large traditional enclosed family room in Atlanta with a library, green walls, medium hardwood floors, a standard fireplace and a wood fireplace surround.
This is an example of a large traditional enclosed family room in Atlanta with a library, green walls, medium hardwood floors, a standard fireplace and a wood fireplace surround.
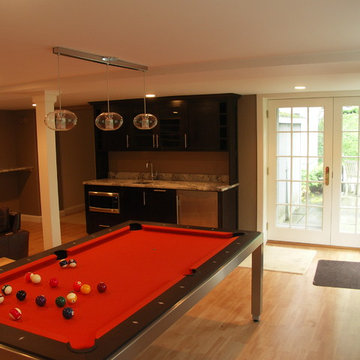
Wet Bar with refrigerator. Cabinets and stone counters by Metropolitan Cabinets & Countertops, Norwood, MA
Photo of a large transitional open concept family room in Boston with a game room, brown walls, light hardwood floors, a standard fireplace, a wood fireplace surround and a built-in media wall.
Photo of a large transitional open concept family room in Boston with a game room, brown walls, light hardwood floors, a standard fireplace, a wood fireplace surround and a built-in media wall.
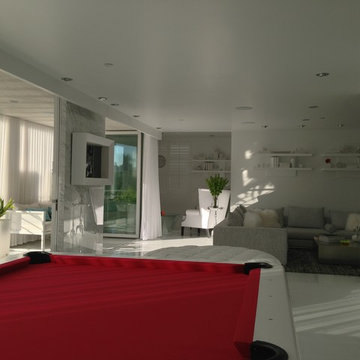
jamesdentondesign
This is an example of a large modern open concept family room in San Diego with a game room, white walls, a hanging fireplace, a stone fireplace surround, porcelain floors and white floor.
This is an example of a large modern open concept family room in San Diego with a game room, white walls, a hanging fireplace, a stone fireplace surround, porcelain floors and white floor.
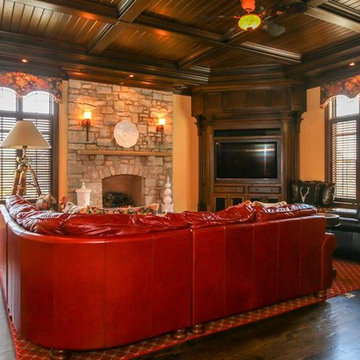
The family room is open to the kitchen and walks out to the terrace.
Photo of a large traditional open concept family room in Cincinnati with yellow walls, dark hardwood floors, a standard fireplace, a stone fireplace surround, a corner tv and brown floor.
Photo of a large traditional open concept family room in Cincinnati with yellow walls, dark hardwood floors, a standard fireplace, a stone fireplace surround, a corner tv and brown floor.
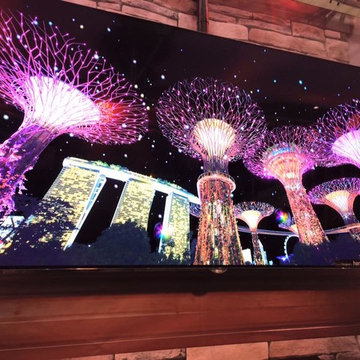
RadioActive Electronics was created to serve a need to homeowners and businesses seeking help with installation of new technology in audio and video products like televisions, home theater systems, and the integration of sound and video systems for commercial establishments. We specialize in security and home theater and we seek a long-lasting relationship with our customers.
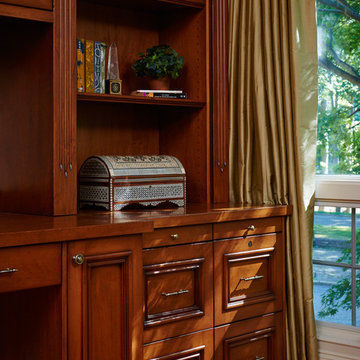
Exceptional millwork details include custom-finish hardware, directional lighting and a wood cornice dimensioned for the silk drapery panels.
Photo Credit: Tim Williams
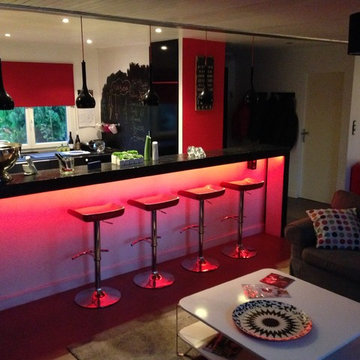
CBMINTERIORS
This is an example of a mid-sized contemporary open concept family room in Paris with a home bar, grey walls, ceramic floors, a standard fireplace, a brick fireplace surround, a corner tv and grey floor.
This is an example of a mid-sized contemporary open concept family room in Paris with a home bar, grey walls, ceramic floors, a standard fireplace, a brick fireplace surround, a corner tv and grey floor.
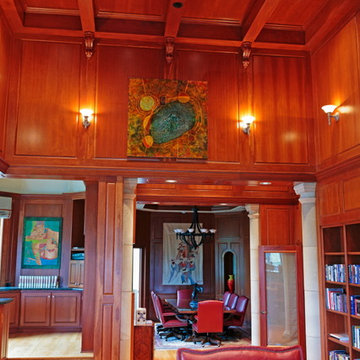
Traditional library featuring bold artwork by Curt Fowler.
Photo by Allen Thornton.
Photo of an expansive traditional open concept family room in Denver with a library, medium hardwood floors, a standard fireplace, a wood fireplace surround and a built-in media wall.
Photo of an expansive traditional open concept family room in Denver with a library, medium hardwood floors, a standard fireplace, a wood fireplace surround and a built-in media wall.
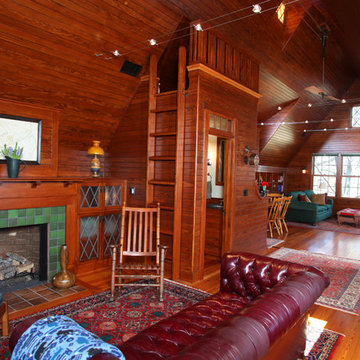
Photo Credit to Randy O'Rourke
This is an example of a traditional loft-style family room in Boston with a game room, medium hardwood floors, a standard fireplace, a tile fireplace surround and a concealed tv.
This is an example of a traditional loft-style family room in Boston with a game room, medium hardwood floors, a standard fireplace, a tile fireplace surround and a concealed tv.
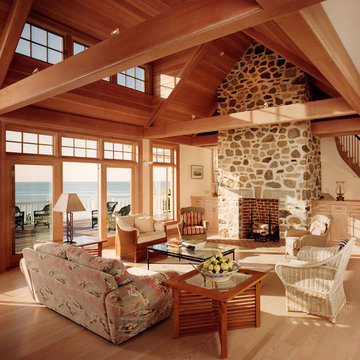
Inspiration for a mid-sized traditional family room in Boston with beige walls, light hardwood floors, a standard fireplace, a stone fireplace surround, no tv and beige floor.
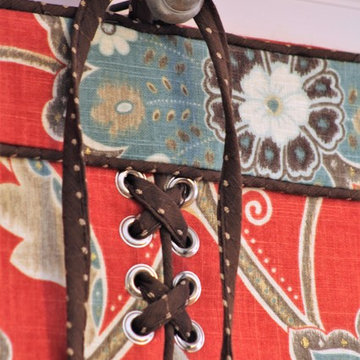
Lace-up Valance
Photo of a mid-sized transitional family room in Chicago with laminate floors, a corner fireplace, a wall-mounted tv and brown floor.
Photo of a mid-sized transitional family room in Chicago with laminate floors, a corner fireplace, a wall-mounted tv and brown floor.
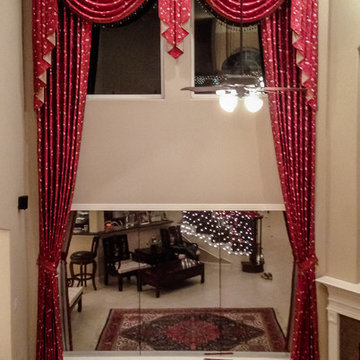
Inspiration for a large traditional open concept family room in Houston with beige walls, ceramic floors and a standard fireplace.
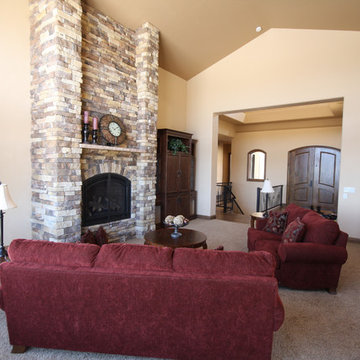
Drywall package and interior paint package by V-Line.
This is an example of a large transitional open concept family room in Denver with beige walls, a standard fireplace, a stone fireplace surround and a concealed tv.
This is an example of a large transitional open concept family room in Denver with beige walls, a standard fireplace, a stone fireplace surround and a concealed tv.
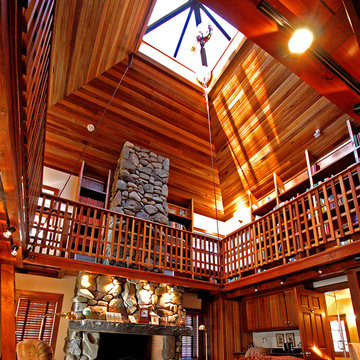
Large arts and crafts open concept family room in Bridgeport with beige walls, medium hardwood floors, a standard fireplace and a stone fireplace surround.
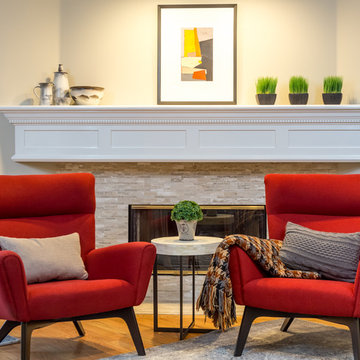
The homeowners wanted an updated kitchen, bathroom and fireplaces.
Space remodeled
Kitchen - 182 sq ft
Powder Room - 20 sq ft
Style: Transitional
FLOW
Careful consideration was taken to make sure that all the new spaces (kitchen, powder room, and fireplaces) flowed from a design perspective.
MATERIAL SELECTIONS
The homeowners selected custom manufactured cabinetry with rift cut oak veneer plywood in a custom gray finish with shaker door styles. The island countertop is Cambria Devon and the perimeter is Ceasarstone Raven with an undermount sink.
Photography by John Moery
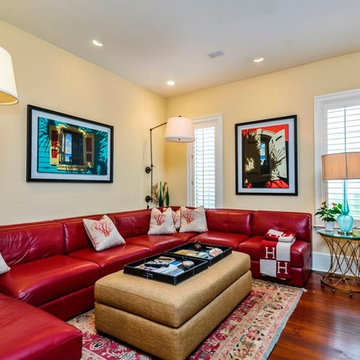
Design ideas for a large transitional open concept family room in DC Metro with yellow walls, medium hardwood floors, a ribbon fireplace, a tile fireplace surround, a freestanding tv and brown floor.
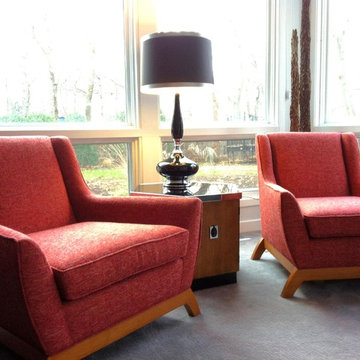
Custom chairs paired with a vintage 1970s octagon rosewood end table, and a black glass and chrome vintage lamp - all come together to provide a fresh approach to vintage.
Timothy State
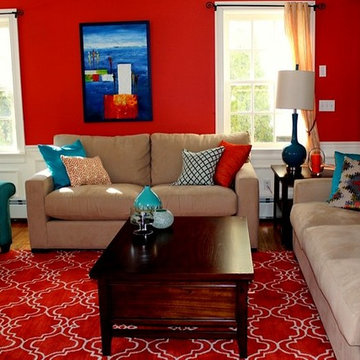
This formerly dark and drab family room transformed into a hip, chic and contemporary living area. The client experimented with the use of bold orange on an accent wall with coordinating Moroccan themed wool rug. Accents in turquoise and neutral upholstered pieces complete this fabulous look. Photo: Zinnia Images
All Fireplaces Red Family Room Design Photos
13