Red Family Room Design Photos with a Corner TV
Refine by:
Budget
Sort by:Popular Today
1 - 16 of 16 photos
Item 1 of 3
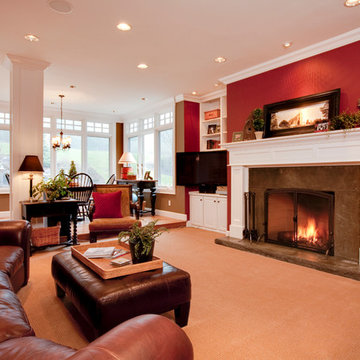
The new family room remains sunken with a decorative structural column providing a visual reflection about the centerline of a new lower-profile hearth and open gas flame, surrounded by slab stone and mantle made completely of cabinetry parts. Two walls of natural light were formed by a 90 square foot addition that replaced a portion of the patio, providing a comfortable location for an expandable nook table. The millwork and paint scheme was extended into the foyer, where we put a delightful end to our final touches on this home.
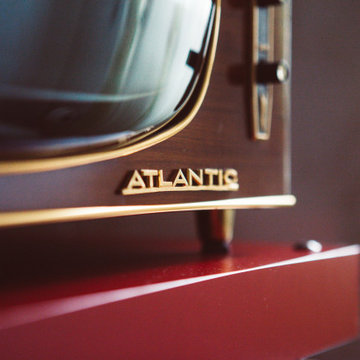
L'abitazione di circa 75mq è stato oggetto di un'intervento per dare un nuovo aspetto all'ingresso dell'appartamento.
Lo studio si è focalizzato sulla realizzazione di una controparete che ospitasse pieni e vuoti come elementi di arredo, associando un particolare progetto delle luci per dare movimento e carattere all'intera parete.
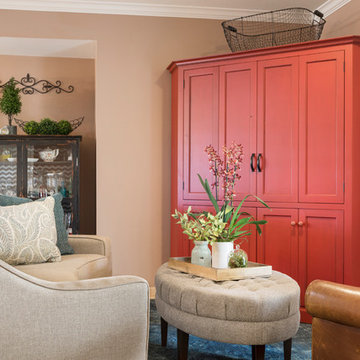
A 700 square foot space in the city gets a farmhouse makeover while preserving the clients’ love for all things colorfully eclectic and showcasing their favorite flea market finds! Featuring an entry way, living room, dining room and great room, the entire design and color scheme was inspired by the clients’ nostalgic painting of East Coast sunflower fields and a vintage console in bold colors.
Shown in this Photo: the custom red media armoire tucks neatly into a corner while a custom conversation sofa, custom pillows, tweed ottoman and leather recliner are anchored by a richly textured turquoise area rug to create multiple seating areas in this small space. A vintage curio cabinet, placed in a niche, serves as a dry bar for storing drinkware and alcohol. Farmhouse accessories complete the design. | Photography Joshua Caldwell.
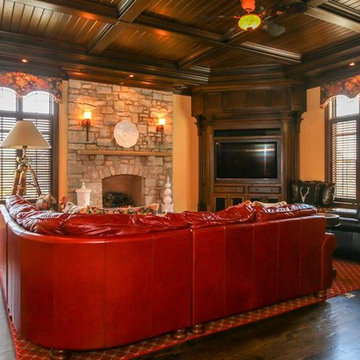
The family room is open to the kitchen and walks out to the terrace.
Photo of a large traditional open concept family room in Cincinnati with yellow walls, dark hardwood floors, a standard fireplace, a stone fireplace surround, a corner tv and brown floor.
Photo of a large traditional open concept family room in Cincinnati with yellow walls, dark hardwood floors, a standard fireplace, a stone fireplace surround, a corner tv and brown floor.
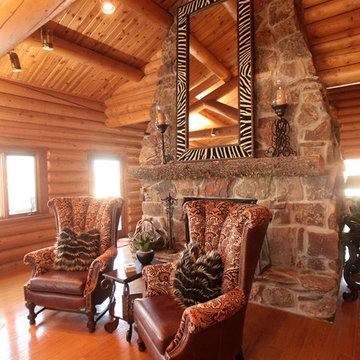
Custom furniture by Panache. All interior selections by Nikki Frazier, Panache designer.
Davy Knapp Photography
This is an example of a country open concept family room in Austin with medium hardwood floors, a two-sided fireplace, a stone fireplace surround and a corner tv.
This is an example of a country open concept family room in Austin with medium hardwood floors, a two-sided fireplace, a stone fireplace surround and a corner tv.
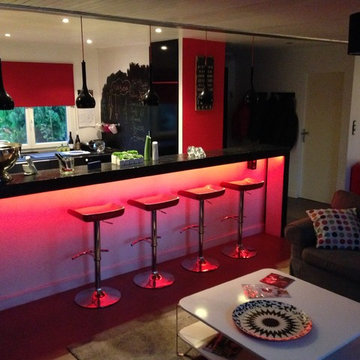
CBMINTERIORS
This is an example of a mid-sized contemporary open concept family room in Paris with a home bar, grey walls, ceramic floors, a standard fireplace, a brick fireplace surround, a corner tv and grey floor.
This is an example of a mid-sized contemporary open concept family room in Paris with a home bar, grey walls, ceramic floors, a standard fireplace, a brick fireplace surround, a corner tv and grey floor.
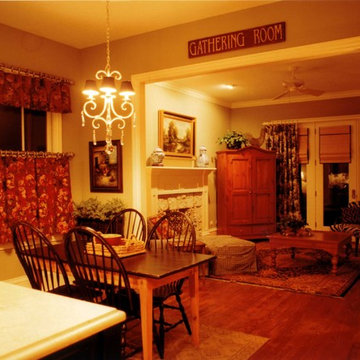
Gathering Space
Tiamo Studio
Inspiration for a country open concept family room in Chicago with beige walls, medium hardwood floors, a standard fireplace, a stone fireplace surround and a corner tv.
Inspiration for a country open concept family room in Chicago with beige walls, medium hardwood floors, a standard fireplace, a stone fireplace surround and a corner tv.
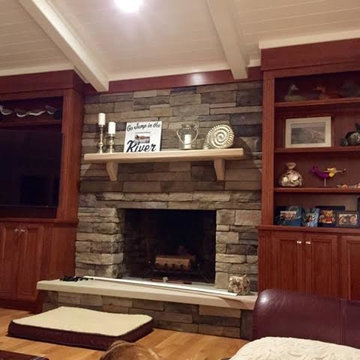
Inspiration for a large contemporary enclosed family room in Other with blue walls, light hardwood floors, a standard fireplace, a stone fireplace surround, a corner tv and brown floor.
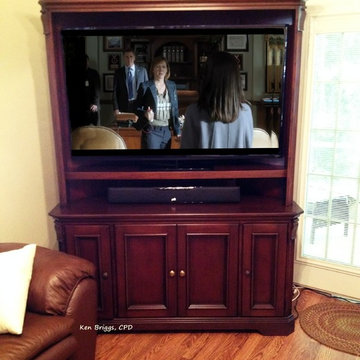
Ken Briggs, CTS-D, CPD
I designed this corner entertainment media cabinet for a client in 2015. It's designed to hold a TV up to 55" and allow a sound bar or center channel speaker to reside below it, at proper ear level. Custom designed and commissioned by Ken Briggs, CTS-D for a private residence.
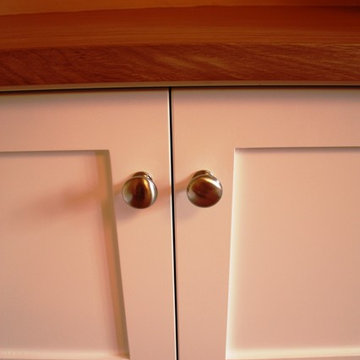
Inspiration for a small modern enclosed family room in Kent with carpet, a corner tv and brown floor.
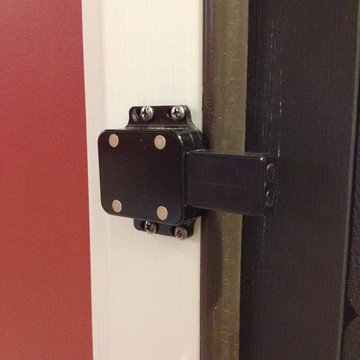
Design ideas for a mid-sized beach style open concept family room in Other with beige walls, a standard fireplace, a brick fireplace surround and a corner tv.
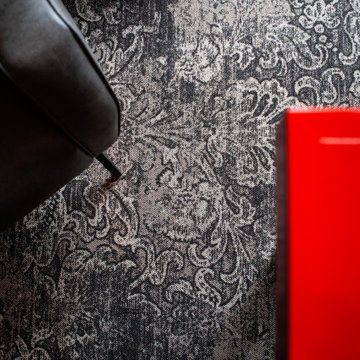
L'abitazione di circa 75mq è stato oggetto di un'intervento per dare un nuovo aspetto all'ingresso dell'appartamento.
Lo studio si è focalizzato sulla realizzazione di una controparete che ospitasse pieni e vuoti come elementi di arredo, associando un particolare progetto delle luci per dare movimento e carattere all'intera parete.
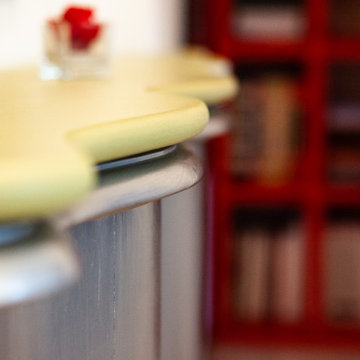
L'abitazione di circa 75mq è stato oggetto di un'intervento per dare un nuovo aspetto all'ingresso dell'appartamento.
Lo studio si è focalizzato sulla realizzazione di una controparete che ospitasse pieni e vuoti come elementi di arredo, associando un particolare progetto delle luci per dare movimento e carattere all'intera parete.
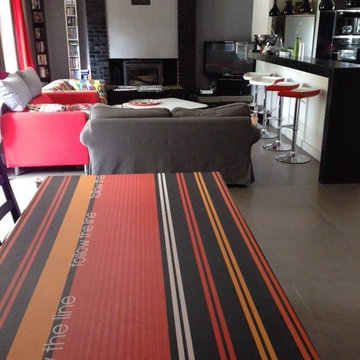
CBMINTERIORS
Inspiration for a mid-sized contemporary open concept family room in Paris with a home bar, grey walls, ceramic floors, a standard fireplace, a brick fireplace surround, a corner tv and grey floor.
Inspiration for a mid-sized contemporary open concept family room in Paris with a home bar, grey walls, ceramic floors, a standard fireplace, a brick fireplace surround, a corner tv and grey floor.
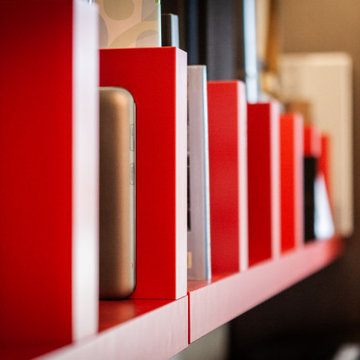
L'abitazione di circa 75mq è stato oggetto di un'intervento per dare un nuovo aspetto all'ingresso dell'appartamento.
Lo studio si è focalizzato sulla realizzazione di una controparete che ospitasse pieni e vuoti come elementi di arredo, associando un particolare progetto delle luci per dare movimento e carattere all'intera parete.
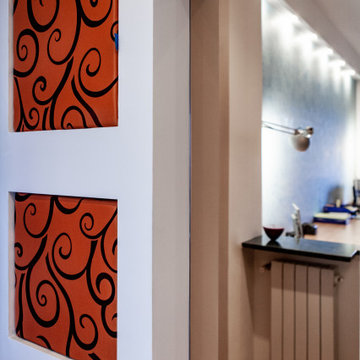
L'abitazione di circa 75mq è stato oggetto di un'intervento per dare un nuovo aspetto all'ingresso dell'appartamento.
Lo studio si è focalizzato sulla realizzazione di una controparete che ospitasse pieni e vuoti come elementi di arredo, associando un particolare progetto delle luci per dare movimento e carattere all'intera parete.
Red Family Room Design Photos with a Corner TV
1