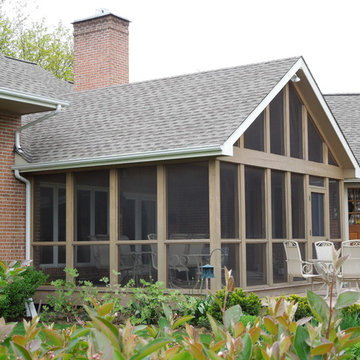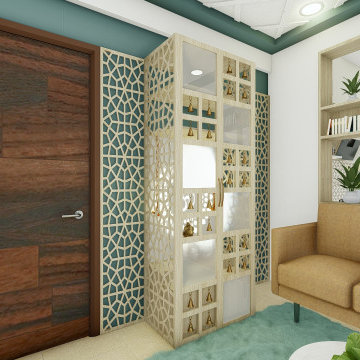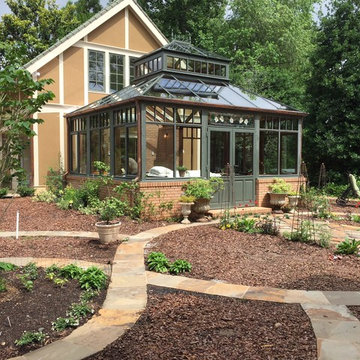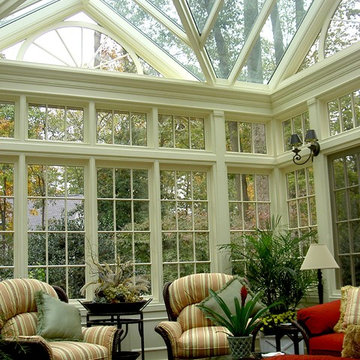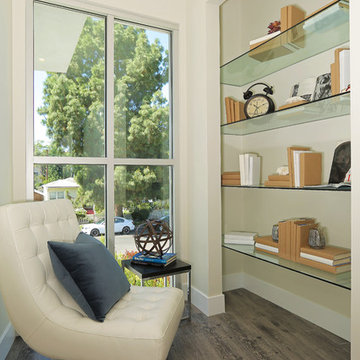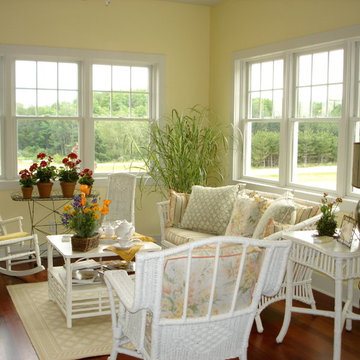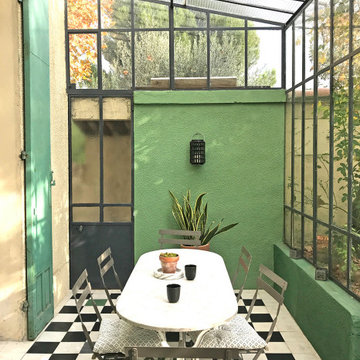Red, Green Sunroom Design Photos
Refine by:
Budget
Sort by:Popular Today
161 - 180 of 6,717 photos
Item 1 of 3
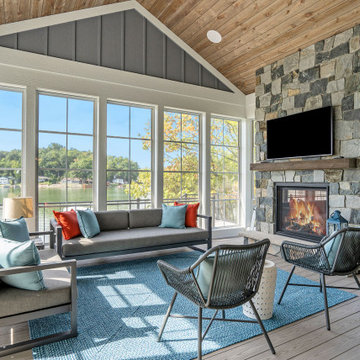
Photo of a country sunroom in Grand Rapids with medium hardwood floors, a standard fireplace, a stone fireplace surround, a standard ceiling and brown floor.
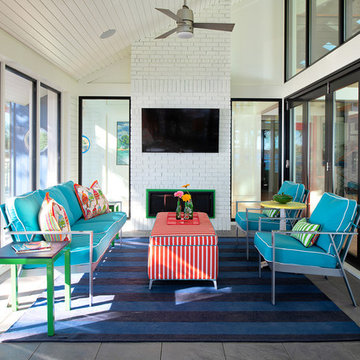
Scott Amundson Photography
Photo of an eclectic sunroom in Minneapolis with a ribbon fireplace, a brick fireplace surround, a skylight and grey floor.
Photo of an eclectic sunroom in Minneapolis with a ribbon fireplace, a brick fireplace surround, a skylight and grey floor.
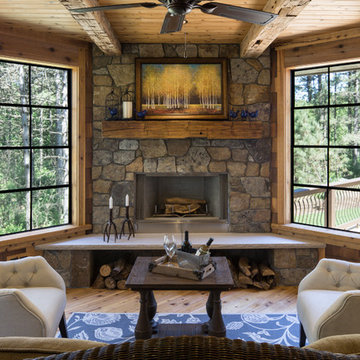
Inspiration for a country sunroom in Other with a corner fireplace, a stone fireplace surround, a standard ceiling, beige floor and light hardwood floors.
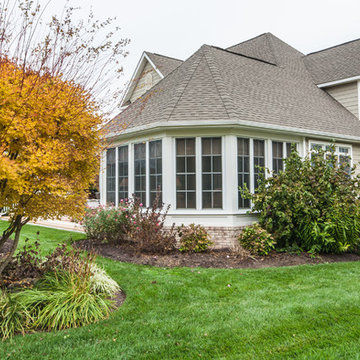
Three Season room with views of the golf course.
Boardwalk Builders,
Rehoboth Beach, DE
www.boardwalkbuilders.com
Sue Fortier
This is an example of a mid-sized traditional sunroom in Other with ceramic floors, no fireplace and a standard ceiling.
This is an example of a mid-sized traditional sunroom in Other with ceramic floors, no fireplace and a standard ceiling.
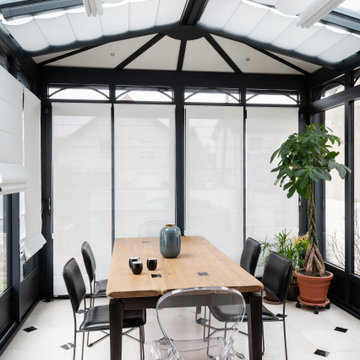
Store vélum rectangle, triangle ou trapèze entre travées, le store anti-chaleur OASIS met en avant le raffinement du textile et assure la protection solaire des vérandas bois ou aluminium avec des chevrons tubulaires. Les modules indépendants les uns des autres permettent une parfaite maîtrise de la lumière. Le store coulisse en sous-face de la paroi transparente.
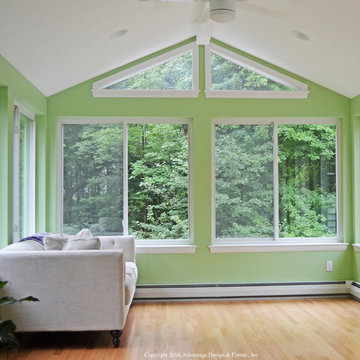
This tranquil four season room in Burlington, MA, is part of an outdoor living combination that includes a deck. The room features a cathedral ceiling with an open gable design. The room was built using efficient, insulated custom Energy star rated windows.
Photos courtesy Archadeck of Suburban Boston.
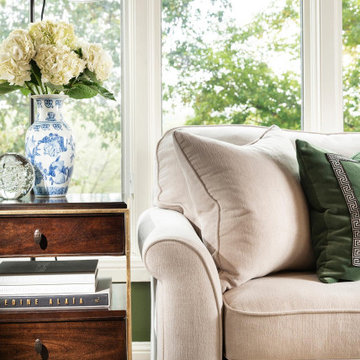
Inspiration for a mid-sized modern sunroom in Other with medium hardwood floors.
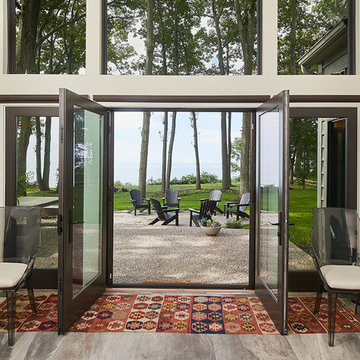
This is an example of a modern sunroom with multi-coloured floor and a standard ceiling.
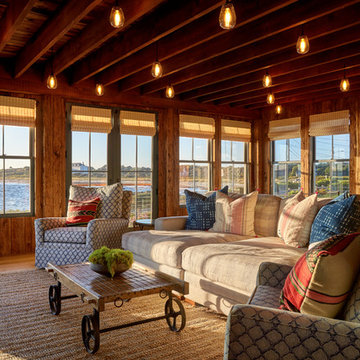
Photo of a beach style sunroom in Portland Maine with medium hardwood floors and a standard ceiling.
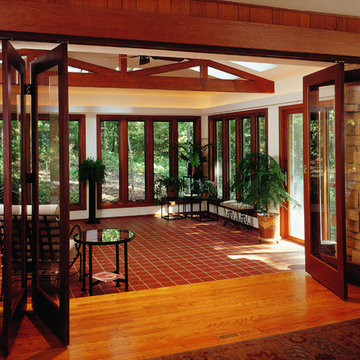
Joe DeMaio Photography
Mid-sized transitional sunroom with ceramic floors, a skylight and brown floor.
Mid-sized transitional sunroom with ceramic floors, a skylight and brown floor.
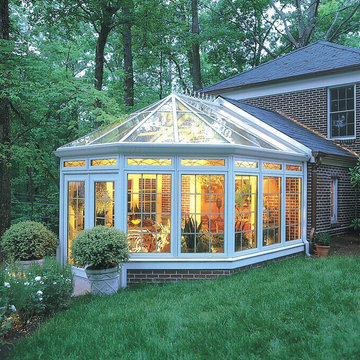
Victorian style, all glass roof, brick knee wall, exterior door, white aluminum frame
Photo of a large traditional sunroom in DC Metro with no fireplace and a glass ceiling.
Photo of a large traditional sunroom in DC Metro with no fireplace and a glass ceiling.
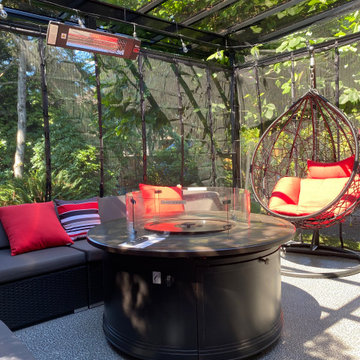
Added gas firepit for family gatherings. Also Mosquito netting, infrared heating
Photo of a modern sunroom in Vancouver with vinyl floors, a standard fireplace, a glass ceiling and grey floor.
Photo of a modern sunroom in Vancouver with vinyl floors, a standard fireplace, a glass ceiling and grey floor.
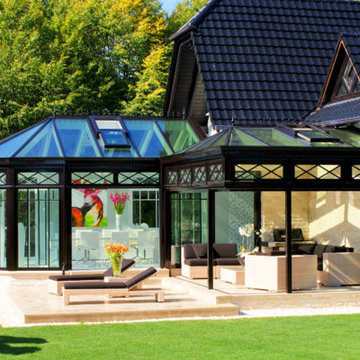
Dieser beeindrucke Wintergarten im viktorianischen Stil mit angeschlossenem Sommergarten wurde als Wohnraumerweiterung konzipiert und umgesetzt. Er sollte das Haus elegant zum großen Garten hin öffnen. Dies ist auch vor allem durch den Sommergarten gelungen, dessen schiebbaren Ganzglaselemente eine fast komplette Öffnung erlauben. Der Clou bei diesem Wintergarten ist der Kontrast zwischen klassischer Außenansicht und einem topmodernen Interieur-Design, das in einem edlen Weiß gehalten wurde. So lässt sich ganzjährig der Garten in vollen Zügen genießen, besonders auch abends dank stimmungsvollen Dreamlights in der Dachkonstruktion.
Gerne verwirklichen wir auch Ihren Traum von einem viktorianischen Wintergarten. Mehr Infos dazu finden Sie auf unserer Webseite www.krenzer.de. Sie können uns gerne telefonisch unter der 0049 6681 96360 oder via E-Mail an mail@krenzer.de erreichen. Wir würden uns freuen, von Ihnen zu hören. Auf unserer Webseite (www.krenzer.de) können Sie sich auch gerne einen kostenlosen Katalog bestellen.
Red, Green Sunroom Design Photos
9
