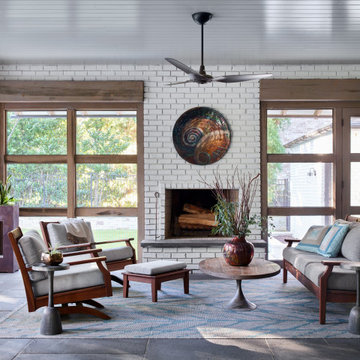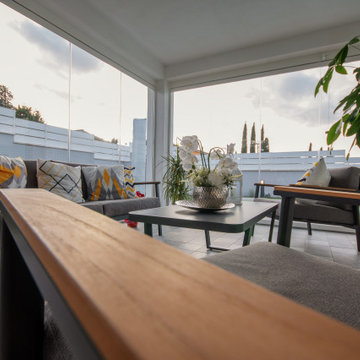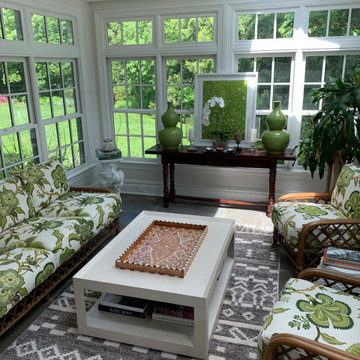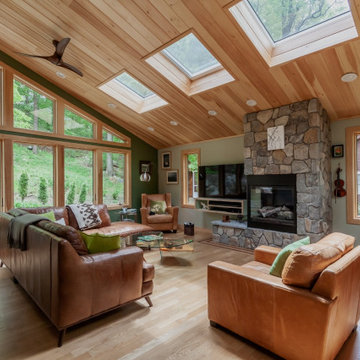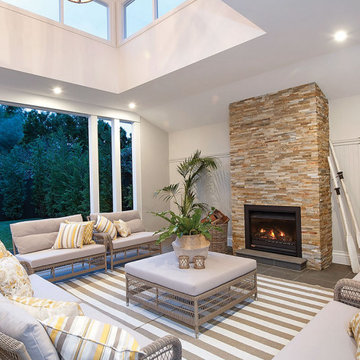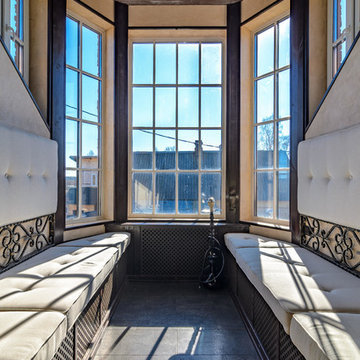Red, Grey Sunroom Design Photos
Refine by:
Budget
Sort by:Popular Today
41 - 60 of 6,729 photos
Item 1 of 3
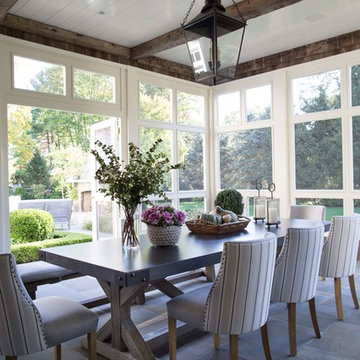
Design ideas for a large contemporary sunroom in New York with slate floors, no fireplace, a standard ceiling and grey floor.
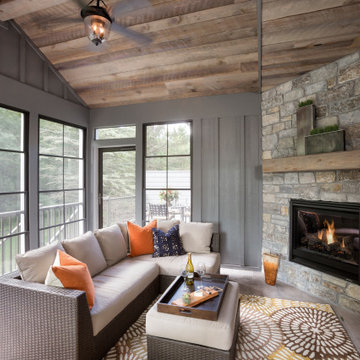
Design ideas for a country sunroom in Minneapolis with concrete floors, a standard fireplace, a stone fireplace surround, a standard ceiling and grey floor.
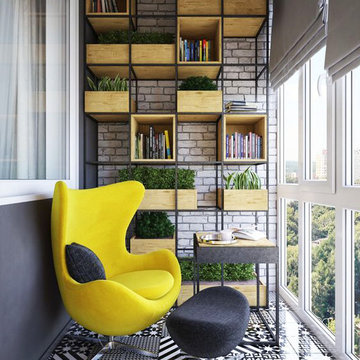
Small contemporary sunroom in New York with porcelain floors, no fireplace, a standard ceiling and multi-coloured floor.
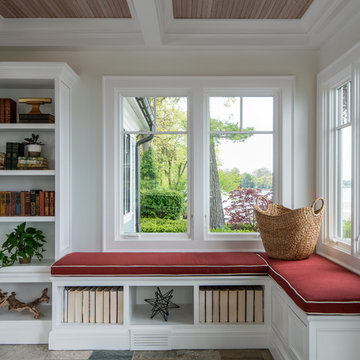
Plenty of custom built-ins were added on walls and seating areas to accommodate the client’s sizeable book collection.
Kate Benjamin Photography
This is an example of a mid-sized arts and crafts sunroom in Detroit with slate floors and multi-coloured floor.
This is an example of a mid-sized arts and crafts sunroom in Detroit with slate floors and multi-coloured floor.
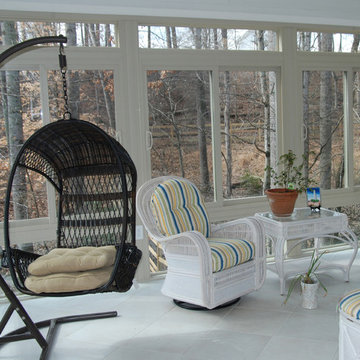
Mid-sized traditional sunroom in Other with porcelain floors, no fireplace, a standard ceiling and white floor.
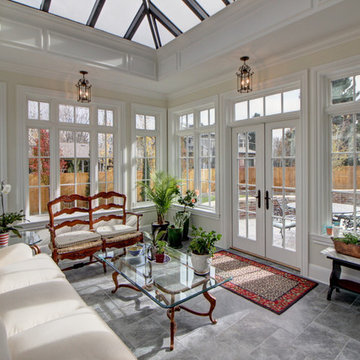
Jenn Cohen
Inspiration for a large transitional sunroom in Denver with ceramic floors, a skylight and grey floor.
Inspiration for a large transitional sunroom in Denver with ceramic floors, a skylight and grey floor.
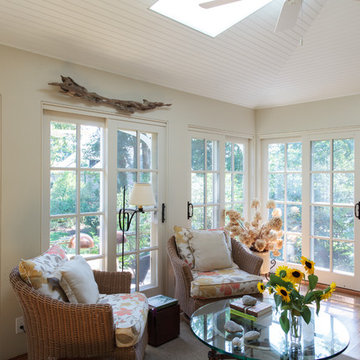
sunroom interior with a vaulted ceiling with bead board. the floors are knotty oak with built in wood floor grills for heat
This is an example of a mid-sized traditional sunroom in Philadelphia with light hardwood floors and a skylight.
This is an example of a mid-sized traditional sunroom in Philadelphia with light hardwood floors and a skylight.
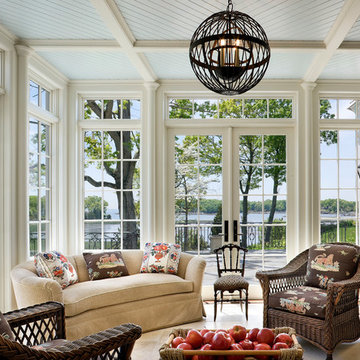
Stunning water views surround this chic and comfortable porch with limestone floor, fieldstone fireplace, chocolate brown wicker and custom made upholstery. Photo by Durston Saylor
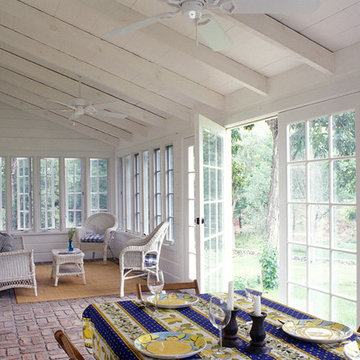
Historic home renovation
Design ideas for a country sunroom in New York with brick floors, a standard ceiling and red floor.
Design ideas for a country sunroom in New York with brick floors, a standard ceiling and red floor.

Дополнительное спальное место на балконе. Полки, H&M Home. Кресло, BoBox.
Inspiration for a small contemporary sunroom in Saint Petersburg.
Inspiration for a small contemporary sunroom in Saint Petersburg.
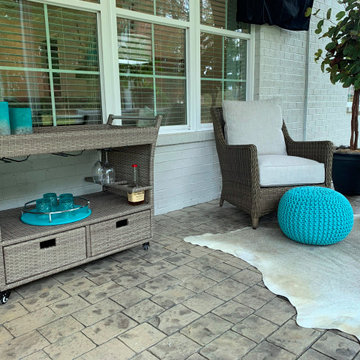
This screened in porch has a rolling bar cart, a TV, and trees and plants for privacy. Our outdoor furniture is without a doubt, the most comfortable you'll ever find.
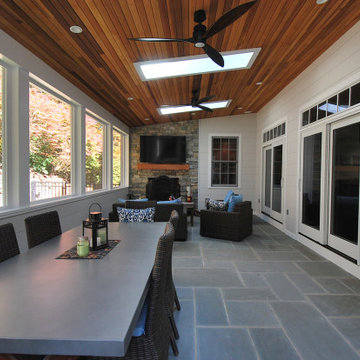
The owners spend a great deal of time outdoors and desperately desired a living room open to the elements and set up for long days and evenings of entertaining in the beautiful New England air. KMA’s goal was to give the owners an outdoor space where they can enjoy warm summer evenings with a glass of wine or a beer during football season.
The floor will incorporate Natural Blue Cleft random size rectangular pieces of bluestone that coordinate with a feature wall made of ledge and ashlar cuts of the same stone.
The interior walls feature weathered wood that complements a rich mahogany ceiling. Contemporary fans coordinate with three large skylights, and two new large sliding doors with transoms.
Other features are a reclaimed hearth, an outdoor kitchen that includes a wine fridge, beverage dispenser (kegerator!), and under-counter refrigerator. Cedar clapboards tie the new structure with the existing home and a large brick chimney ground the feature wall while providing privacy from the street.
The project also includes space for a grill, fire pit, and pergola.
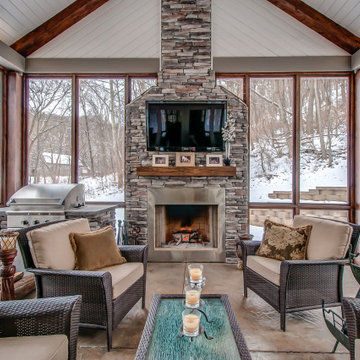
Country sunroom in Nashville with concrete floors, a standard fireplace, a stone fireplace surround, a standard ceiling and grey floor.
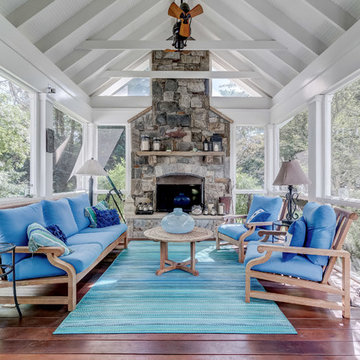
Inspiration for a beach style sunroom in DC Metro with a standard fireplace, a stone fireplace surround, a standard ceiling, white floor and dark hardwood floors.
Red, Grey Sunroom Design Photos
3
