Red Hallway Design Ideas with Medium Hardwood Floors
Refine by:
Budget
Sort by:Popular Today
21 - 40 of 193 photos
Item 1 of 3
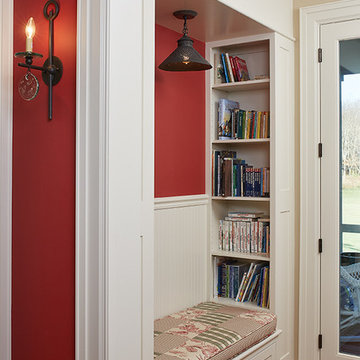
A reading nook with built-in storage
Photo by Ashley Avila Photography
Inspiration for a traditional hallway in Grand Rapids with red walls, medium hardwood floors and decorative wall panelling.
Inspiration for a traditional hallway in Grand Rapids with red walls, medium hardwood floors and decorative wall panelling.
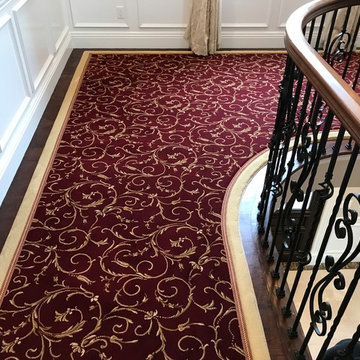
This is a custom carpet runner that we fabricated in our warehouse in Paramus, NJ with "Field" carpet (Center), Fabric Trim (Inset), and outside border. This was selected by our design professionals with our customer and you can see a perfect and flawless installation. Photo Credit: Ivan Bader 2017
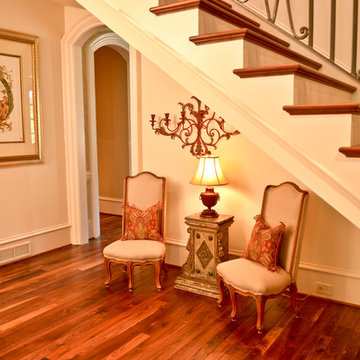
Sunny Rousette Photography
Design ideas for a mid-sized traditional hallway in Atlanta with white walls and medium hardwood floors.
Design ideas for a mid-sized traditional hallway in Atlanta with white walls and medium hardwood floors.
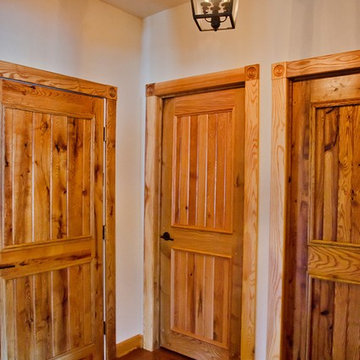
Doors sure make your home sparkle and this home is dazzling with these custom plank wood doors -- yes, custom and gorgeous.
Inspiration for a mid-sized country hallway in Other with beige walls, medium hardwood floors and brown floor.
Inspiration for a mid-sized country hallway in Other with beige walls, medium hardwood floors and brown floor.
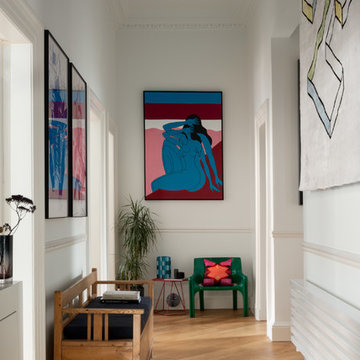
Main hallway with artwork from Parra & Gosia Walton and the first rug designed by Mr Buckley for cc-tapis. Green chair by Vico Magistretti for Artemide. Lighting by Erco. Radiator by Tubes Radiatori.

Inspiration for a mid-sized arts and crafts hallway in Seattle with red walls, medium hardwood floors and brown floor.
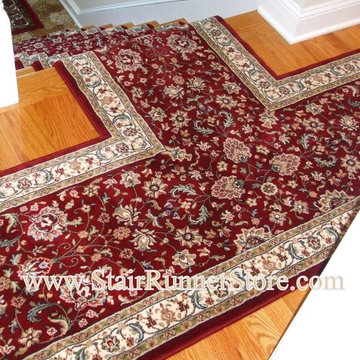
Custom stair runner fabrication shipped nationwide, ready to install. Installation in CT and some NY Areas 203-888-5566 https://www.StairRunnerStore.com
This is a second floor hallway with a custom fabricated T at the top of the staircase. Installation and fabrication by John Hunyadi of The Stair Runner Store.
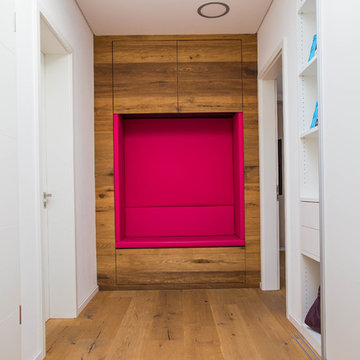
Gepolsterte Sitznische im Engangsbereich mit Stauraum
Inspiration for a mid-sized contemporary hallway in Nuremberg with white walls, medium hardwood floors and brown floor.
Inspiration for a mid-sized contemporary hallway in Nuremberg with white walls, medium hardwood floors and brown floor.
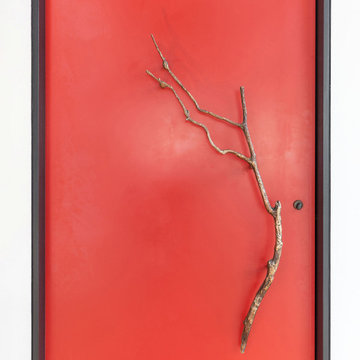
Red door with bronze handle of a tree branch.
Built by ULFBUILT.
Large eclectic hallway in Denver with medium hardwood floors, beige floor, vaulted and red walls.
Large eclectic hallway in Denver with medium hardwood floors, beige floor, vaulted and red walls.
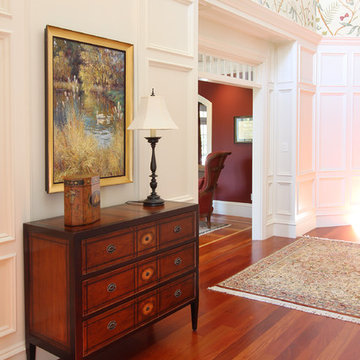
This grand entry hall with it's large scale multicolor English wallpaper came with the house. It provided the inspiration for the design of the rooms surrounding it. We added Oriental rugs, a great oil painting, and other furnishings to complete the picture.
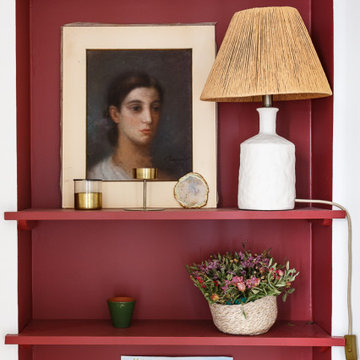
Le duplex du projet Nollet a charmé nos clients car, bien que désuet, il possédait un certain cachet. Ces derniers ont travaillé eux-mêmes sur le design pour révéler le potentiel de ce bien. Nos architectes les ont assistés sur tous les détails techniques de la conception et nos ouvriers ont exécuté les plans.
Malheureusement le projet est arrivé au moment de la crise du Covid-19. Mais grâce au process et à l’expérience de notre agence, nous avons pu animer les discussions via WhatsApp pour finaliser la conception. Puis lors du chantier, nos clients recevaient tous les 2 jours des photos pour suivre son avancée.
Nos experts ont mené à bien plusieurs menuiseries sur-mesure : telle l’imposante bibliothèque dans le salon, les longues étagères qui flottent au-dessus de la cuisine et les différents rangements que l’on trouve dans les niches et alcôves.
Les parquets ont été poncés, les murs repeints à coup de Farrow and Ball sur des tons verts et bleus. Le vert décliné en Ash Grey, qu’on retrouve dans la salle de bain aux allures de vestiaire de gymnase, la chambre parentale ou le Studio Green qui revêt la bibliothèque. Pour le bleu, on citera pour exemple le Black Blue de la cuisine ou encore le bleu de Nimes pour la chambre d’enfant.
Certaines cloisons ont été abattues comme celles qui enfermaient l’escalier. Ainsi cet escalier singulier semble être un élément à part entière de l’appartement, il peut recevoir toute la lumière et l’attention qu’il mérite !
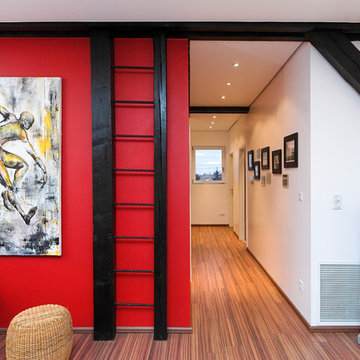
Lors de cette réhabilitation d'une ancienne grange, j'ai structuré l'espace de façon à faire apparaître les détails les plus marquants de la charpente. Ici, nous avons choisi de créer des contrastes francs: rouge coquelicot, brun-noir, blanc.
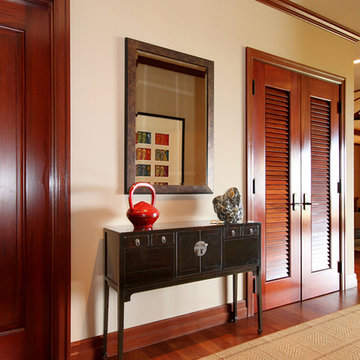
Back hall with antique chinese console and spirit stone. Tatami inspired area rug.
This is an example of a mid-sized tropical hallway in Hawaii with beige walls, medium hardwood floors and red floor.
This is an example of a mid-sized tropical hallway in Hawaii with beige walls, medium hardwood floors and red floor.
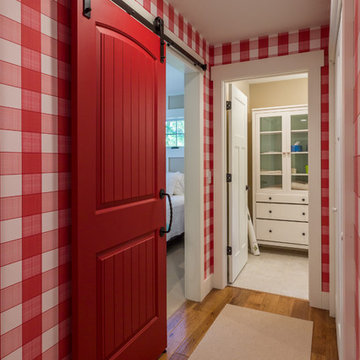
Dan J. Heid
This is an example of a beach style hallway in Minneapolis with medium hardwood floors.
This is an example of a beach style hallway in Minneapolis with medium hardwood floors.
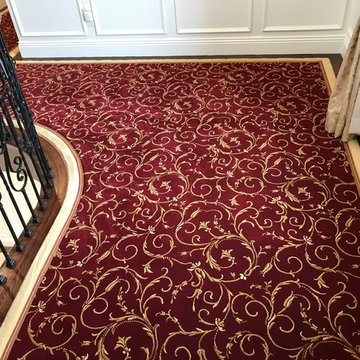
This is a custom carpet runner that we fabricated in our warehouse in Paramus, NJ with "Field" carpet (Center), Fabric Trim (Inset), and outside border. This was selected by our design professionals with our customer and you can see a perfect and flawless installation. Photo Credit: Ivan Bader 2017
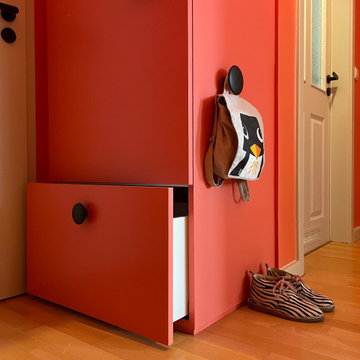
Inspiration for a mid-sized contemporary hallway in Berlin with pink walls, medium hardwood floors and brown floor.
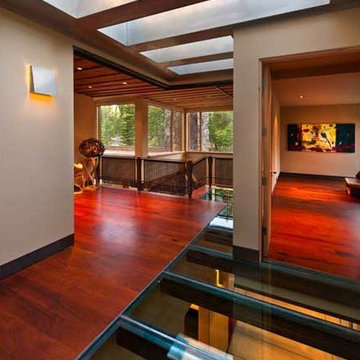
Large modern hallway in Sacramento with brown walls, medium hardwood floors and brown floor.
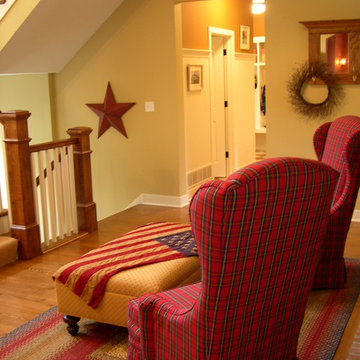
Settling into the quiet old fashioned neighborhood, this truly “Americana” themed home inspired a touch of the color red throughout. The front entry greeting porch leads into the hearth room – the heart of the home.
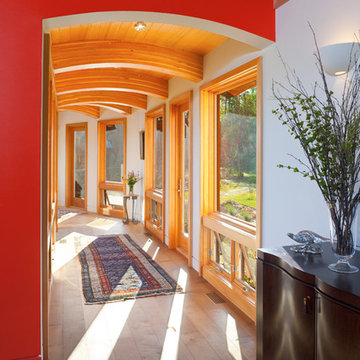
Inspiration for a contemporary hallway in Other with white walls and medium hardwood floors.
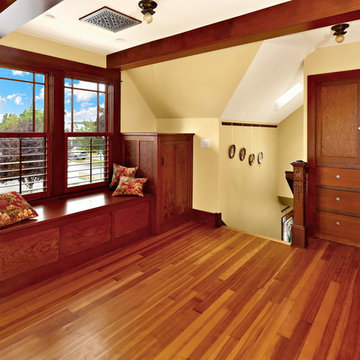
After many years of careful consideration and planning, these clients came to us with the goal of restoring this home’s original Victorian charm while also increasing its livability and efficiency. From preserving the original built-in cabinetry and fir flooring, to adding a new dormer for the contemporary master bathroom, careful measures were taken to strike this balance between historic preservation and modern upgrading. Behind the home’s new exterior claddings, meticulously designed to preserve its Victorian aesthetic, the shell was air sealed and fitted with a vented rainscreen to increase energy efficiency and durability. With careful attention paid to the relationship between natural light and finished surfaces, the once dark kitchen was re-imagined into a cheerful space that welcomes morning conversation shared over pots of coffee.
Every inch of this historical home was thoughtfully considered, prompting countless shared discussions between the home owners and ourselves. The stunning result is a testament to their clear vision and the collaborative nature of this project.
Photography by Radley Muller Photography
Design by Deborah Todd Building Design Services
Red Hallway Design Ideas with Medium Hardwood Floors
2