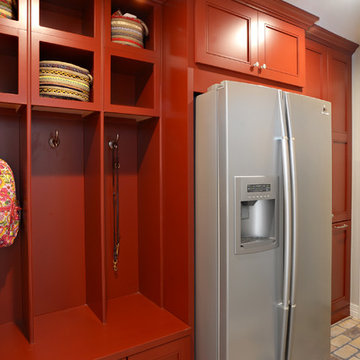Red Kitchen Design Ideas
Refine by:
Budget
Sort by:Popular Today
241 - 260 of 2,293 photos
Item 1 of 3
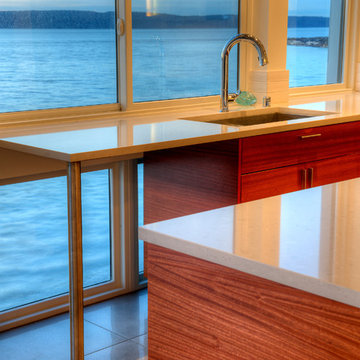
Detail of kitchen counter at window wall. Photography by Lucas Henning.
This is an example of a mid-sized modern l-shaped kitchen in Seattle with an undermount sink, flat-panel cabinets, brown cabinets, solid surface benchtops, white splashback, window splashback, stainless steel appliances, porcelain floors, with island, beige floor and white benchtop.
This is an example of a mid-sized modern l-shaped kitchen in Seattle with an undermount sink, flat-panel cabinets, brown cabinets, solid surface benchtops, white splashback, window splashback, stainless steel appliances, porcelain floors, with island, beige floor and white benchtop.
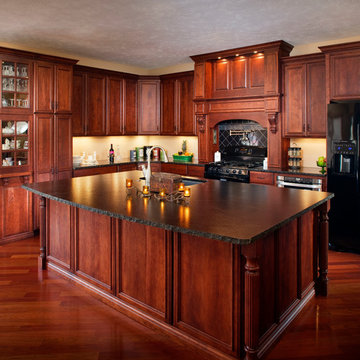
CHIPPER HATTER PHOTOGRAPHY
Inspiration for a large traditional l-shaped kitchen in Omaha with an undermount sink, raised-panel cabinets, dark wood cabinets, granite benchtops, black splashback, cement tile splashback, black appliances, dark hardwood floors and with island.
Inspiration for a large traditional l-shaped kitchen in Omaha with an undermount sink, raised-panel cabinets, dark wood cabinets, granite benchtops, black splashback, cement tile splashback, black appliances, dark hardwood floors and with island.
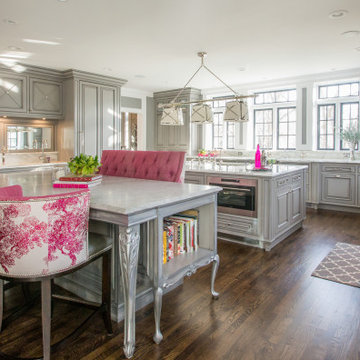
This beautiful kitchen design with a gray-magenta palette, luxury appliances, and versatile islands perfectly blends elegance and modernity.
Plenty of functional countertops create an ideal setting for serious cooking. A second large island is dedicated to a gathering space, either as overflow seating from the connected living room or as a place to dine for those quick, informal meals. Pops of magenta in the decor add an element of fun.
---
Project by Wiles Design Group. Their Cedar Rapids-based design studio serves the entire Midwest, including Iowa City, Dubuque, Davenport, and Waterloo, as well as North Missouri and St. Louis.
For more about Wiles Design Group, see here: https://wilesdesigngroup.com/
To learn more about this project, see here: https://wilesdesigngroup.com/cedar-rapids-luxurious-kitchen-expansion
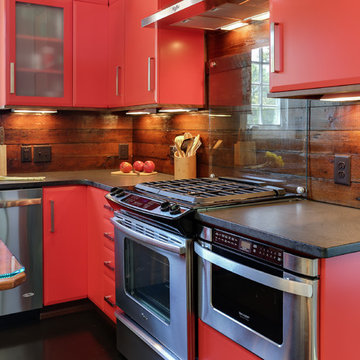
This homeowner has long since moved away from his family farm but still visits often and thought it was time to fix up this little house that had been neglected for years. He brought home ideas and objects he was drawn to from travels around the world and allowed a team of us to help bring them together in this old family home that housed many generations through the years. What it grew into is not your typical 150 year old NC farm house but the essence is still there and shines through in the original wood and beams in the ceiling and on some of the walls, old flooring, re-purposed objects from the farm and the collection of cherished finds from his travels.
Photos by Tad Davis Photography
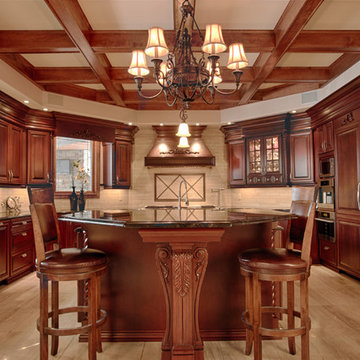
Beautiful, Stunning, Breathtaking, Open Concept Kitchen renovation at the Pebble Creek Ranch, Ontario, Canada. Design by Renee Marcil @ Distinctive Bathrooms and Kitchens. This remodel was accomplished with our many renovators on staff.
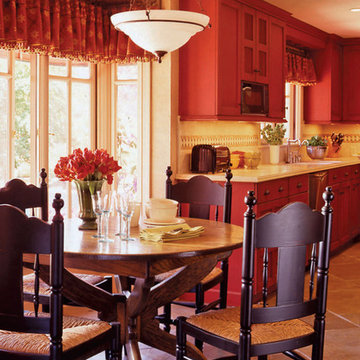
Kitchen designed for Cira 1920's Mediterranean home, distressed and glazed authentic style Custom designed painted red cabinetry. Honed jerusalem gold limestone counters with custom mosaic tile inset into saw cut stone backsplash. Island and Sub Zero refrigerator built in custom Hutch are in contrasting knotty alder wood . Arched cooking niche in backsplash behind cooktop for cooking oils and spices.
Featured in California Home & Design, and Home Kitchen & Bath Issue, . Photo by David Duncan Livingston.
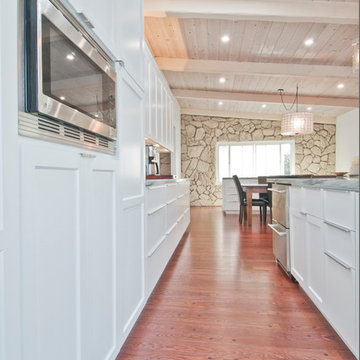
Photo of a large modern galley eat-in kitchen in Los Angeles with a double-bowl sink, shaker cabinets, white cabinets, marble benchtops, stone slab splashback, stainless steel appliances, medium hardwood floors and with island.
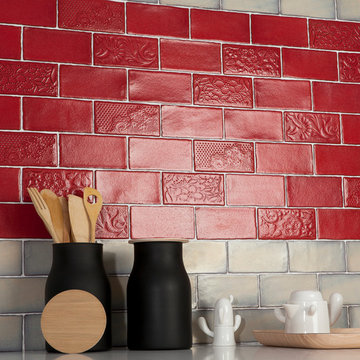
The SomerTile Chromium series will not disappoint with its durable stainless steel surface. These commercial grade tiles are made from porcelain and capped with a high quality stainless steel. Pair these with your modern design to make your kitchen stand out from all the rest.
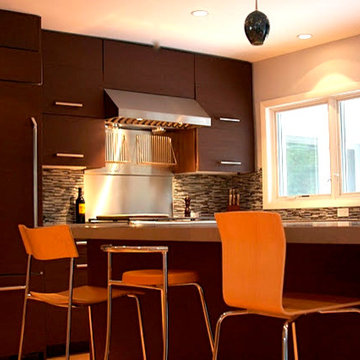
With flat panel, dark wood cabinets, oversized pulls, poured concrete countertops and sleek backsplash tiles, this kitchen redesign brings the 'now' to a remodel/addition of a 50's split-level. The end result exudes character and warmth while staying true to the modernistic origins of the split-level design concept.
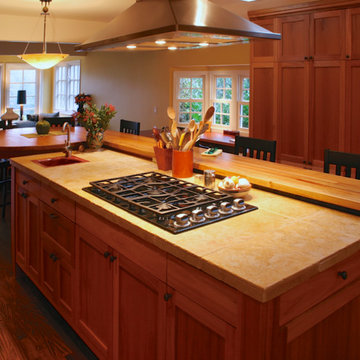
The main kitchen work space. Cabinet made from sustainably grown and harvested Lyptus wood.
Erich Karp
Mid-sized traditional galley open plan kitchen in Portland with flat-panel cabinets, medium wood cabinets, wood benchtops, black appliances, medium hardwood floors and with island.
Mid-sized traditional galley open plan kitchen in Portland with flat-panel cabinets, medium wood cabinets, wood benchtops, black appliances, medium hardwood floors and with island.
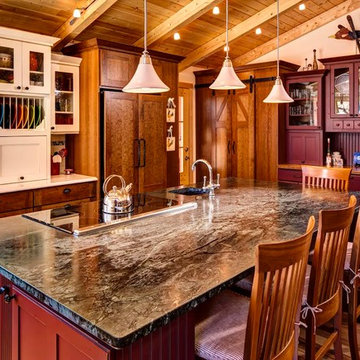
Alan Blakely, AIAP
Large country u-shaped open plan kitchen in Denver with an undermount sink, raised-panel cabinets, medium wood cabinets, soapstone benchtops, green splashback, glass tile splashback, stainless steel appliances, light hardwood floors and with island.
Large country u-shaped open plan kitchen in Denver with an undermount sink, raised-panel cabinets, medium wood cabinets, soapstone benchtops, green splashback, glass tile splashback, stainless steel appliances, light hardwood floors and with island.
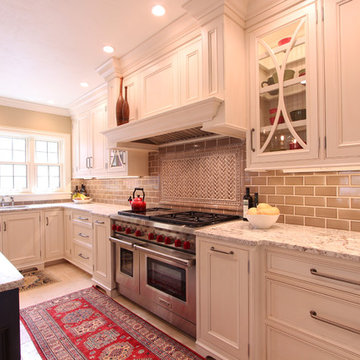
Beaded inset cabinets were used in this kitchen. White cabinets with a grey glaze add depth and warmth. An accent tile was used behind the 48" dual fuel wolf range and paired with a 3x6 subway tile.
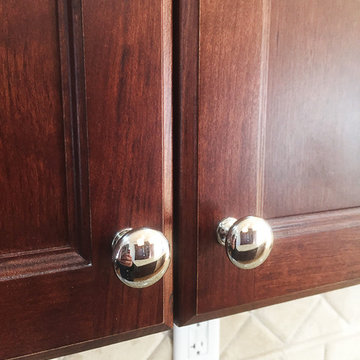
This is an example of a large transitional eat-in kitchen in Cincinnati with an undermount sink, recessed-panel cabinets, dark wood cabinets, quartz benchtops, beige splashback, stone tile splashback, stainless steel appliances, medium hardwood floors and with island.
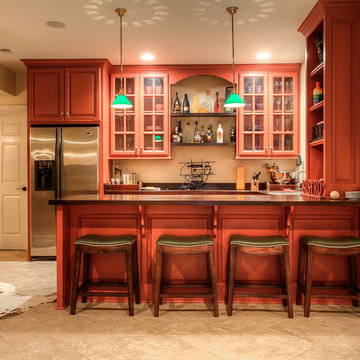
Inspiration for a mid-sized country open plan kitchen in Kansas City with red cabinets, white splashback, stainless steel appliances and ceramic floors.
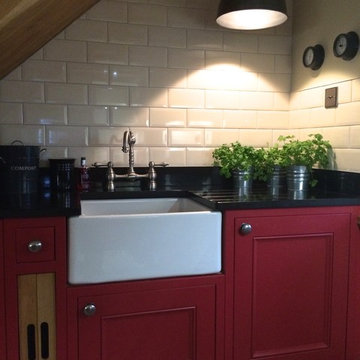
Bold red shaker style kitchen with black granite workshops, ivory walls and ivory metro tiles. Traditional limestone flooring with wet underfloor heating system. Recessed SMEG stove and oak mantel. Oversized industrial pendant lights and industrial style seating. Many custom made features including butchers block on island, under stair wine rack and backlit wine glass display cupboard.
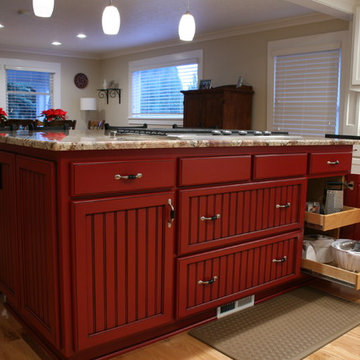
Considering a kitchen remodel? Give HomeServices by ProGrass a call. We have over 60+ years combined experience and are proud members of NARI.
Design ideas for a mid-sized country l-shaped eat-in kitchen in Portland with a drop-in sink, beaded inset cabinets, red cabinets, granite benchtops, stainless steel appliances, light hardwood floors, with island, white splashback and subway tile splashback.
Design ideas for a mid-sized country l-shaped eat-in kitchen in Portland with a drop-in sink, beaded inset cabinets, red cabinets, granite benchtops, stainless steel appliances, light hardwood floors, with island, white splashback and subway tile splashback.
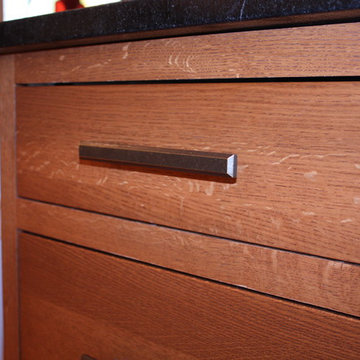
This two tone kitchen has all the modern conveniences that we have come to rely on, yet it fits into the style of this late 1800s suburban home. The cabinets are from Candlelight Cabinetry. We paired the full inset Huntinto door style in Engligh Linen paint with a quarter sawn oak in Expresso stain island. The soapstone countertops tie it all together. The stainless steel appliances add a bid of modern in this vintage looking kitchen. Lauren Nelson
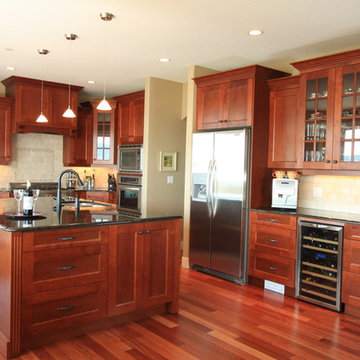
Custom Designed Kitchen Cabinets, Shaker Wide Rail Door Style, medium cherry stained Maple. Clear glass display cabinets with 8 pane mullion doors. Granite Countertops. Travertine tile back splash, hardwood flooring and stainless steel appliances.
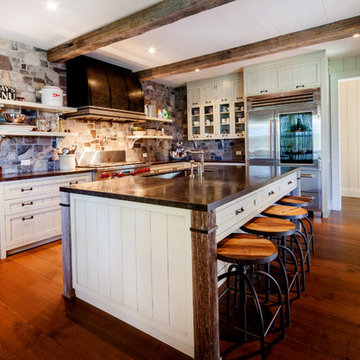
This rustic cabin in the woods is the perfect build for a day on the bay or curling up on the couch with a good book. The lush green landscapes paired with the many tall trees make for a relaxing atmosphere free of distractions. On the outdoor patio is a stainless-steel barbeque integrated into the stone wall creating a perfect space for outdoor summer barbequing.
The kitchen of this Georgian Bay beauty uses both wooden beams and stone in different components of its design to create a very rustic feel. The Muskoka room in this cottage is classic from its wood, stone surrounded fireplace to the wooden trimmed ceilings and window views of the water, where guests are sure to reside. Flowing from the kitchen to the living room are rustic wooden walls that connect into structural beams that frame the tall ceilings. This cozy space will make you never want to leave!
Tamarack North prides their company of professional engineers and builders passionate about serving Muskoka, Lake of Bays and Georgian Bay with fine seasonal homes.
Red Kitchen Design Ideas
13
