Red Kitchen Design Ideas
Refine by:
Budget
Sort by:Popular Today
61 - 80 of 2,289 photos
Item 1 of 3
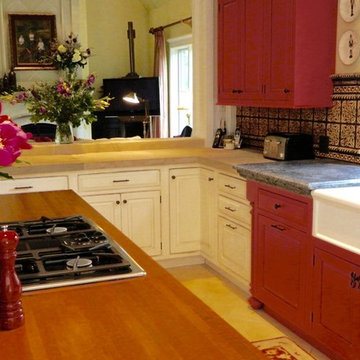
Raspberry red accent cabinets set off the Herbeau fireclay farm sink and black soapstone countertops, while stained maple wood tops the island's painted and glazed ivory cabinets. The perimeter cabinets feature honed sandstone countertops and the hand-made and hand-painted terra-cotta backsplash tile ties everything together in this eclectic kitchen.
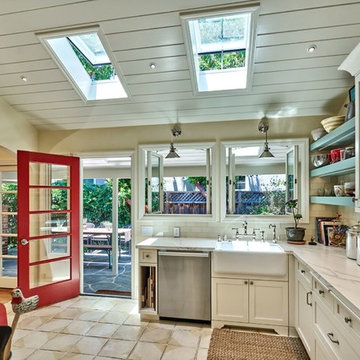
Inspiration for a mid-sized country l-shaped eat-in kitchen in San Francisco with a farmhouse sink, shaker cabinets, white cabinets, marble benchtops, white splashback, glass tile splashback, stainless steel appliances, ceramic floors and a peninsula.
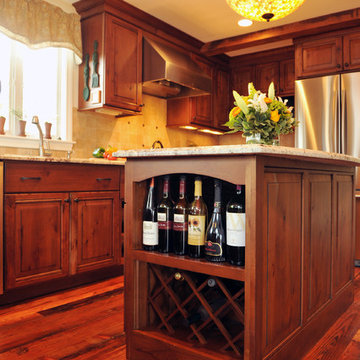
Here's a close-up shot of the center island in the kitchen. Check out the storage and easy access to the wine! Photo by Daniel Gagnon Photography.
This is an example of a country l-shaped open plan kitchen in Providence with an undermount sink, raised-panel cabinets, distressed cabinets, granite benchtops, multi-coloured splashback, stone tile splashback and stainless steel appliances.
This is an example of a country l-shaped open plan kitchen in Providence with an undermount sink, raised-panel cabinets, distressed cabinets, granite benchtops, multi-coloured splashback, stone tile splashback and stainless steel appliances.
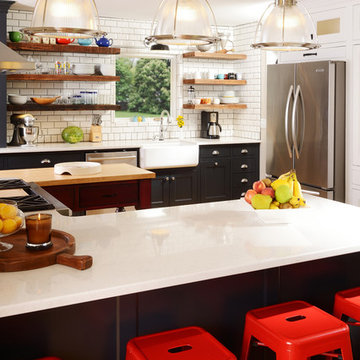
Mid-sized country u-shaped eat-in kitchen in Other with a farmhouse sink, recessed-panel cabinets, white splashback, subway tile splashback, stainless steel appliances, with island, solid surface benchtops and light hardwood floors.
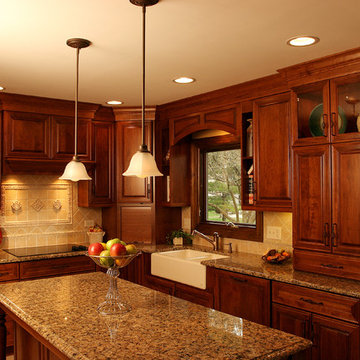
This traditional kitchen created by Normandy Designer Leslie Lee, uses rich colors and warm wood tones in order to add visual interest and bring warmth to the space. The glass panel cabinet doors, framed tile backsplash, crown molding and pendant lights, work together to create a welcoming space for family and guests as well as focal points and design appeal throughout the traditional kitchen.
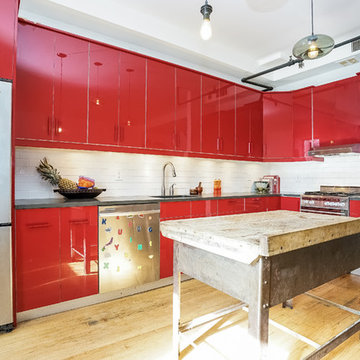
Photo of a large contemporary l-shaped open plan kitchen in New York with an undermount sink, flat-panel cabinets, red cabinets, concrete benchtops, white splashback, subway tile splashback, stainless steel appliances, medium hardwood floors, with island and brown floor.
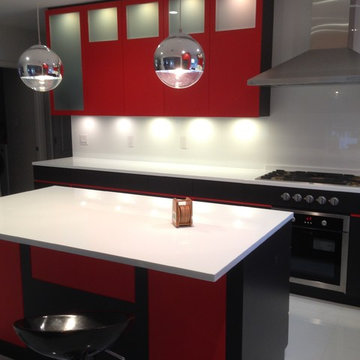
This is an example of a mid-sized modern l-shaped eat-in kitchen in New York with a double-bowl sink, flat-panel cabinets, red cabinets, glass benchtops, white splashback, glass sheet splashback, stainless steel appliances and with island.
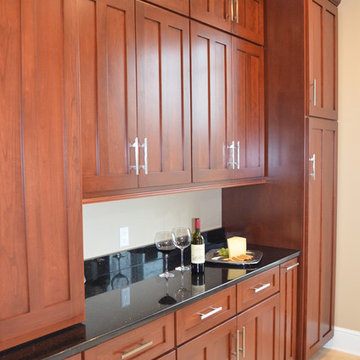
This is a large pantry off the kitchen that has custom cherry cabinets black galaxy granite with copper flecks and travertine flooring.
Arts and crafts single-wall eat-in kitchen in Other with shaker cabinets, medium wood cabinets, granite benchtops and stainless steel appliances.
Arts and crafts single-wall eat-in kitchen in Other with shaker cabinets, medium wood cabinets, granite benchtops and stainless steel appliances.
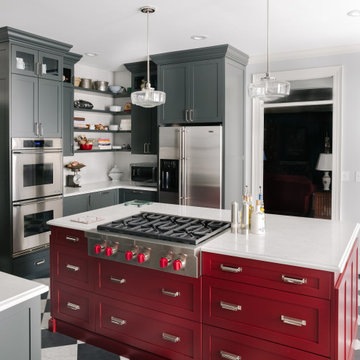
French Bistro Kitchen
Design ideas for a large traditional u-shaped eat-in kitchen in Other with an undermount sink, flat-panel cabinets, red cabinets, quartz benchtops, white splashback, engineered quartz splashback, stainless steel appliances, porcelain floors, with island, white floor and white benchtop.
Design ideas for a large traditional u-shaped eat-in kitchen in Other with an undermount sink, flat-panel cabinets, red cabinets, quartz benchtops, white splashback, engineered quartz splashback, stainless steel appliances, porcelain floors, with island, white floor and white benchtop.
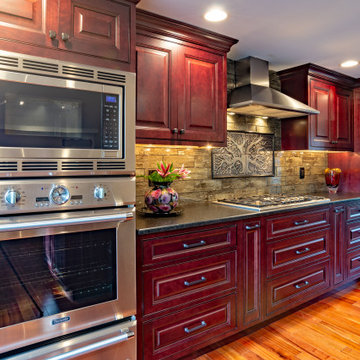
This beautiful Craftsman style kitchen feature Brighton Inset Cherry raise panel door style. With bookend pantries it just makes for a spacious cooking area. Also a larger island it is perfect workspace for a second cook, as well as a eating area for the the family. Soapstone tops in the cooking area and granite on the island with stone back splash just makes this a show kitchen for any home.
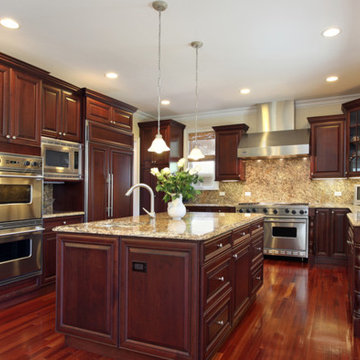
Design ideas for a mid-sized traditional l-shaped separate kitchen in Newark with an undermount sink, raised-panel cabinets, medium wood cabinets, granite benchtops, beige splashback, stone slab splashback, stainless steel appliances, medium hardwood floors and with island.
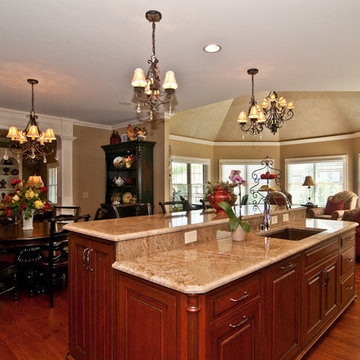
Custom kitchen built by Cullen Brothers.
Photo of a large traditional l-shaped eat-in kitchen in Cincinnati with an undermount sink, recessed-panel cabinets, medium wood cabinets, wood benchtops, beige splashback, stainless steel appliances, medium hardwood floors and with island.
Photo of a large traditional l-shaped eat-in kitchen in Cincinnati with an undermount sink, recessed-panel cabinets, medium wood cabinets, wood benchtops, beige splashback, stainless steel appliances, medium hardwood floors and with island.
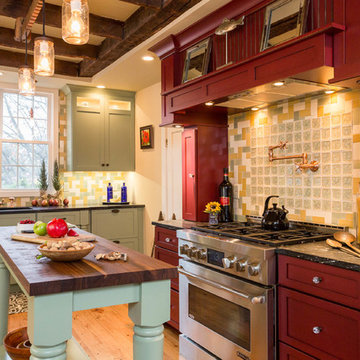
This is an example of a large country kitchen in Boston with shaker cabinets, multi-coloured splashback, glass tile splashback, medium hardwood floors, with island, red cabinets, wood benchtops and stainless steel appliances.
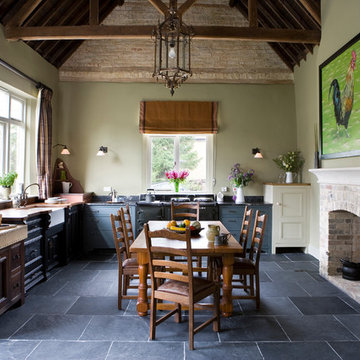
This large kitchen in a converted schoolhouse needed an unusual approach. The owners wanted an eclectic look – using a diverse range of styles, shapes, sizes, colours and finishes.
The final result speaks for itself – an amazing, quirky and edgy design. From the black sink unit with its ornate mouldings to the oak and beech butcher’s block, from the blue and cream solid wood cupboards with a mix of granite and wooden worktops to the more subtle free-standing furniture in the utility.
Top of the class in every respect!
Photo: www.clivedoyle.com
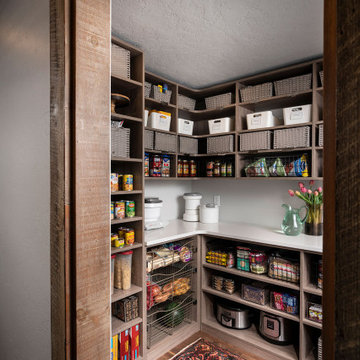
This is an example of a mid-sized transitional u-shaped kitchen pantry in Other with open cabinets, medium wood cabinets, medium hardwood floors, brown floor and white benchtop.
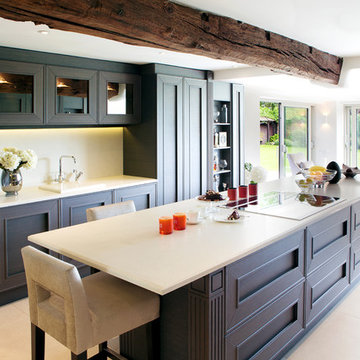
Matt Greaves Photography
Large transitional galley open plan kitchen in West Midlands with granite benchtops, with island, a drop-in sink, recessed-panel cabinets, brown cabinets and white splashback.
Large transitional galley open plan kitchen in West Midlands with granite benchtops, with island, a drop-in sink, recessed-panel cabinets, brown cabinets and white splashback.
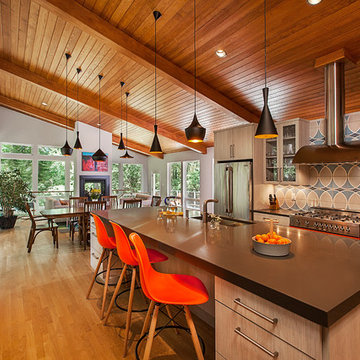
Contemporary styling and a large, welcoming island insure that this kitchen will be the place to be for many family gatherings and nights of entertaining.
Jeff Garland Photogrpahy

A Modern Farmhouse set in a prairie setting exudes charm and simplicity. Wrap around porches and copious windows make outdoor/indoor living seamless while the interior finishings are extremely high on detail. In floor heating under porcelain tile in the entire lower level, Fond du Lac stone mimicking an original foundation wall and rough hewn wood finishes contrast with the sleek finishes of carrera marble in the master and top of the line appliances and soapstone counters of the kitchen. This home is a study in contrasts, while still providing a completely harmonious aura.
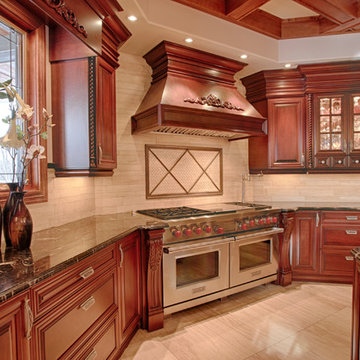
Beautiful, Stunning, Breathtaking, Open Concept Kitchen renovation at the Pebble Creek Ranch, Ontario, Canada. Design by Renee Marcil @ Distinctive Bathrooms and Kitchens. This remodel was accomplished with our many renovators on staff.

Kern Group
This is an example of a contemporary u-shaped eat-in kitchen in Kansas City with stainless steel appliances, flat-panel cabinets, medium wood cabinets, red splashback, an undermount sink, quartz benchtops, glass tile splashback and red benchtop.
This is an example of a contemporary u-shaped eat-in kitchen in Kansas City with stainless steel appliances, flat-panel cabinets, medium wood cabinets, red splashback, an undermount sink, quartz benchtops, glass tile splashback and red benchtop.
Red Kitchen Design Ideas
4