All Islands Red Kitchen Design Ideas
Refine by:
Budget
Sort by:Popular Today
141 - 160 of 6,039 photos
Item 1 of 3
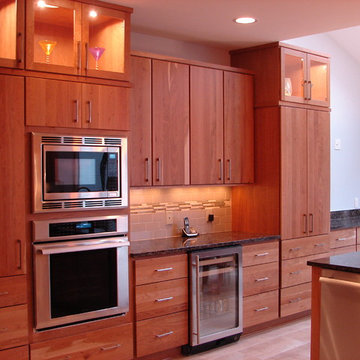
Inspiration for a mid-sized modern u-shaped separate kitchen in Cleveland with a double-bowl sink, flat-panel cabinets, medium wood cabinets, quartz benchtops, beige splashback, porcelain splashback, stainless steel appliances, porcelain floors and a peninsula.
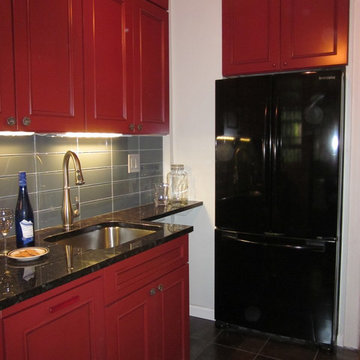
Antique cabinet pulls of four varieties found by the client.
Photo of a small midcentury galley separate kitchen in New York with an undermount sink, raised-panel cabinets, medium wood cabinets, grey splashback, glass tile splashback, black appliances, ceramic floors, a peninsula and brown floor.
Photo of a small midcentury galley separate kitchen in New York with an undermount sink, raised-panel cabinets, medium wood cabinets, grey splashback, glass tile splashback, black appliances, ceramic floors, a peninsula and brown floor.
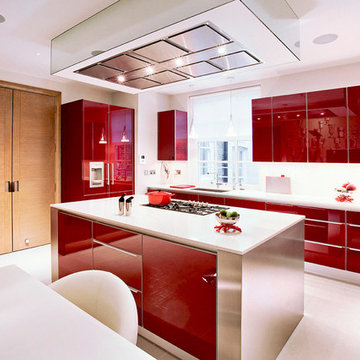
The contemporary kitchen features modern appliances cased in a sleek, red gloss. The kitchen provides a great amount of space with several cabinets for storage. The island features a practical, built-in oven for easy use. The heavy red is offset by clean, white counter tops and a white dining table and broad wooden doors.
Photography by Daniel Swallow.
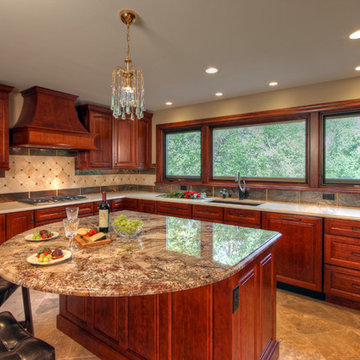
A 1970s kitchen transforms into 21st century fabulous! By removing a door, there's room for a granite-topped kitchen island, and yards of Wellborn cabinetry, artfully hidden appliances (like a dishwasher and warming drawers), artistic backsplashes and a swan-shaped faucet. A base cabinet gracefully curves into an adjacent room that serves as a drop zone from the garage, a mud room from the backyard, plus laundry.
Photo by Toby Weiss for MBA
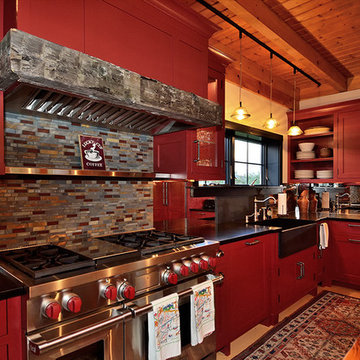
Jim Fuhrmann
Inspiration for an expansive country u-shaped eat-in kitchen in New York with a farmhouse sink, recessed-panel cabinets, red cabinets, granite benchtops, multi-coloured splashback, mosaic tile splashback, stainless steel appliances, light hardwood floors and with island.
Inspiration for an expansive country u-shaped eat-in kitchen in New York with a farmhouse sink, recessed-panel cabinets, red cabinets, granite benchtops, multi-coloured splashback, mosaic tile splashback, stainless steel appliances, light hardwood floors and with island.
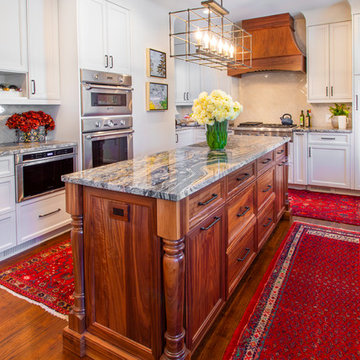
Guthmann Construction
Walker Woodworking Cabinets
Tommy Berry Photography
This is an example of a large traditional u-shaped eat-in kitchen in Charlotte with an undermount sink, recessed-panel cabinets, white cabinets, granite benchtops, white splashback, mosaic tile splashback, panelled appliances, medium hardwood floors, with island, brown floor and multi-coloured benchtop.
This is an example of a large traditional u-shaped eat-in kitchen in Charlotte with an undermount sink, recessed-panel cabinets, white cabinets, granite benchtops, white splashback, mosaic tile splashback, panelled appliances, medium hardwood floors, with island, brown floor and multi-coloured benchtop.
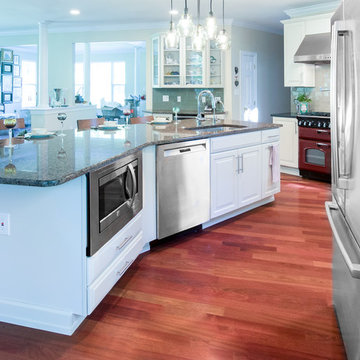
Design, Fabrication, Install and Photography by MacLaren Kitchen and Bath
Designer: Michele Hennessy
Cabinetry: Waypoint Cabinetry, all plywood construction with cushion close drawers and doors.
Countertops: Island and Dry Bar in Tropical Brown Granite with a Half-Roundover Edge, Perimeter in Leathered Angola Black Granite with an Eased Edge
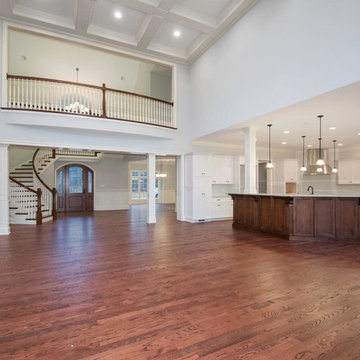
Expansive transitional u-shaped eat-in kitchen in Chicago with an undermount sink, raised-panel cabinets, dark wood cabinets, granite benchtops, grey splashback, stainless steel appliances, dark hardwood floors, multiple islands and brown floor.
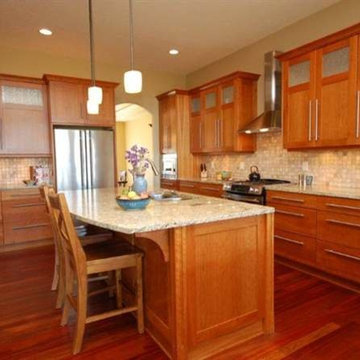
Photo of a mid-sized arts and crafts l-shaped open plan kitchen in Seattle with an undermount sink, shaker cabinets, medium wood cabinets, granite benchtops, beige splashback, stone tile splashback, stainless steel appliances, medium hardwood floors and with island.
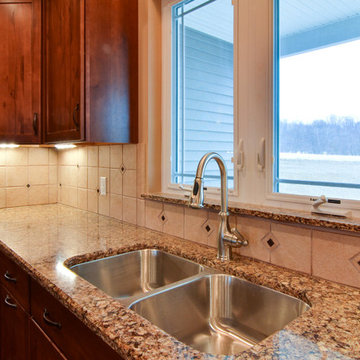
Picatour
Inspiration for a mid-sized country l-shaped open plan kitchen in Other with a double-bowl sink, shaker cabinets, medium wood cabinets, quartz benchtops, beige splashback, ceramic splashback, stainless steel appliances, medium hardwood floors and with island.
Inspiration for a mid-sized country l-shaped open plan kitchen in Other with a double-bowl sink, shaker cabinets, medium wood cabinets, quartz benchtops, beige splashback, ceramic splashback, stainless steel appliances, medium hardwood floors and with island.
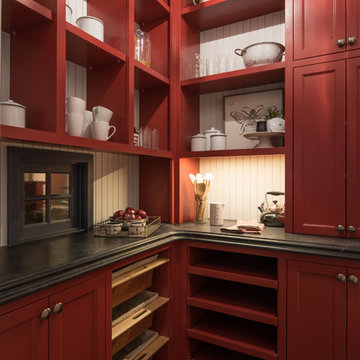
Inspiration for a mid-sized transitional l-shaped kitchen pantry in Minneapolis with a farmhouse sink, recessed-panel cabinets, red cabinets, stainless steel benchtops, grey splashback, stone slab splashback, stainless steel appliances, dark hardwood floors, multiple islands and brown floor.

C'est sur les hauteurs de Monthléry que nos clients ont décidé de construire leur villa. En grands amateurs de cuisine, c'est naturellement qu'ils ont attribué une place centrale à leur cuisine. Convivialité & bon humeur au rendez-vous. + d'infos / Conception : Céline Blanchet - Montage : Patrick CIL - Meubles : Laque brillante - Plan de travail : Quartz Silestone Blanco Zeus finition mat, cuve intégrée quartz assorti et mitigeur KWC, cuve et mitigeur 2 Blanco - Electroménagers : plaque AEG, hotte ROBLIN, fours et tiroir chauffant AEG, machine à café et lave-vaisselle Miele, réfrigérateur Siemens, Distributeur d'eau Sequoïa
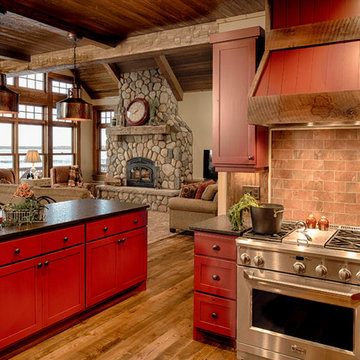
Inspiration for a mid-sized country u-shaped eat-in kitchen in Minneapolis with raised-panel cabinets, red cabinets, solid surface benchtops, red splashback, terra-cotta splashback, stainless steel appliances, with island and medium hardwood floors.
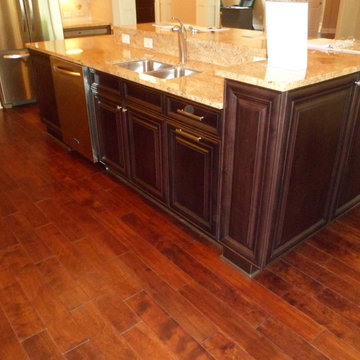
Mid-sized traditional l-shaped eat-in kitchen in Tampa with a double-bowl sink, raised-panel cabinets, dark wood cabinets, granite benchtops, beige splashback, ceramic splashback, stainless steel appliances, dark hardwood floors, with island and brown floor.
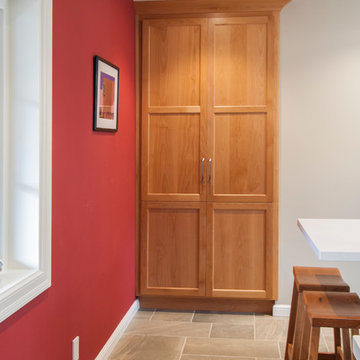
This is an example of a small transitional l-shaped separate kitchen in San Francisco with a single-bowl sink, recessed-panel cabinets, light wood cabinets, quartz benchtops, multi-coloured splashback, mosaic tile splashback, stainless steel appliances, porcelain floors and with island.
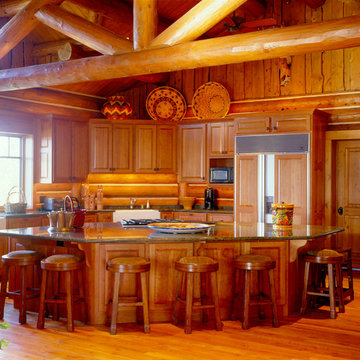
Inspiration for a small country l-shaped kitchen in Other with raised-panel cabinets, medium wood cabinets, granite benchtops, panelled appliances, medium hardwood floors and with island.
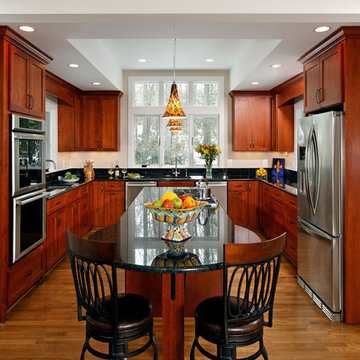
Greg Hadley Photography
Large contemporary u-shaped eat-in kitchen in DC Metro with an undermount sink, recessed-panel cabinets, dark wood cabinets, granite benchtops, black splashback, stainless steel appliances, with island, brown floor and light hardwood floors.
Large contemporary u-shaped eat-in kitchen in DC Metro with an undermount sink, recessed-panel cabinets, dark wood cabinets, granite benchtops, black splashback, stainless steel appliances, with island, brown floor and light hardwood floors.
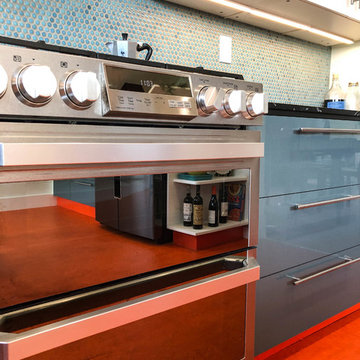
This modern kitchen remodeling project was a delight to have worked on. The client brought us the idea and colors they were looking to incorperate. The finished project is this one of a kind piece of work.
With it's burnt orange flooring, blue/gray and white cabinets, it has become a favorite at first sight.
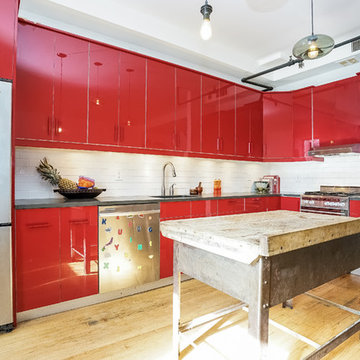
Photo of a large contemporary l-shaped open plan kitchen in New York with an undermount sink, flat-panel cabinets, red cabinets, concrete benchtops, white splashback, subway tile splashback, stainless steel appliances, medium hardwood floors, with island and brown floor.
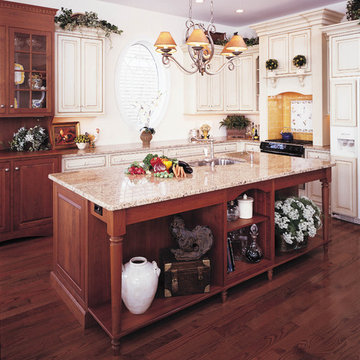
This newly construction Victorian styled Home has an open floor plan and takes advantage of it's spectacular oven view. Hand distressed cabinetry was designed to accommodate an open floor plan.
The large center Island separates the work side of the kitchen but adds visual interest by adding open shelving to the back of the island. The large peninsula bar was added to hide a structural column and divides the great room from the kitchen.
All Islands Red Kitchen Design Ideas
8