Red Kitchen with Beige Floor Design Ideas
Refine by:
Budget
Sort by:Popular Today
161 - 180 of 542 photos
Item 1 of 3
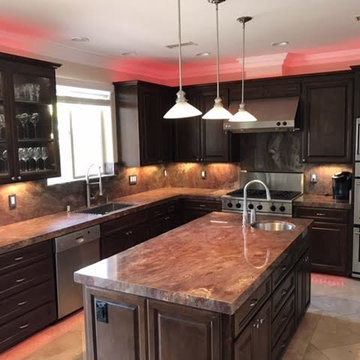
Photo of a large traditional l-shaped eat-in kitchen in San Diego with a drop-in sink, raised-panel cabinets, dark wood cabinets, laminate benchtops, brown splashback, stone slab splashback, stainless steel appliances, with island, beige floor and vinyl floors.
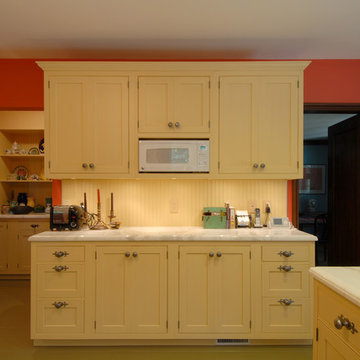
We designed this kitchen around a Wedgwood stove in a 1920s brick English farmhouse in Trestle Glenn. The concept was to mix classic design with bold colors and detailing.
Photography by: Indivar Sivanathan www.indivarsivanathan.com
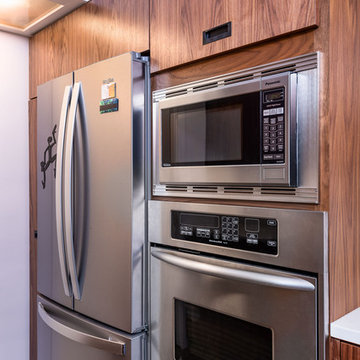
Re-purposed cabinetry, this Mid-Modern kitchen remodel features new cabinet walnut flat panel fronts, panels, and trim, quartz countertop, built in appliances, under mount sink, and custom built open shelving.
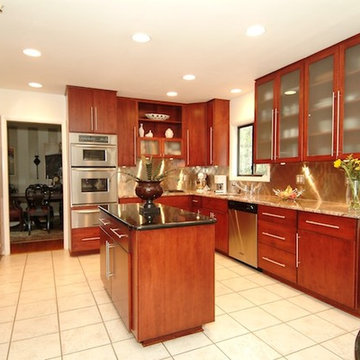
Kitchen cabinet refacing | Kitchen Magic Refacers
Design ideas for a large contemporary u-shaped eat-in kitchen in DC Metro with a double-bowl sink, raised-panel cabinets, medium wood cabinets, granite benchtops, multi-coloured splashback, stone slab splashback, stainless steel appliances, ceramic floors, with island and beige floor.
Design ideas for a large contemporary u-shaped eat-in kitchen in DC Metro with a double-bowl sink, raised-panel cabinets, medium wood cabinets, granite benchtops, multi-coloured splashback, stone slab splashback, stainless steel appliances, ceramic floors, with island and beige floor.
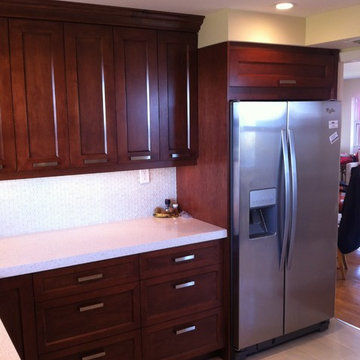
Shaker Kitchen, glass back splash,
Design ideas for a mid-sized contemporary u-shaped separate kitchen in Miami with an undermount sink, shaker cabinets, dark wood cabinets, granite benchtops, multi-coloured splashback, glass tile splashback, stainless steel appliances, ceramic floors, no island and beige floor.
Design ideas for a mid-sized contemporary u-shaped separate kitchen in Miami with an undermount sink, shaker cabinets, dark wood cabinets, granite benchtops, multi-coloured splashback, glass tile splashback, stainless steel appliances, ceramic floors, no island and beige floor.
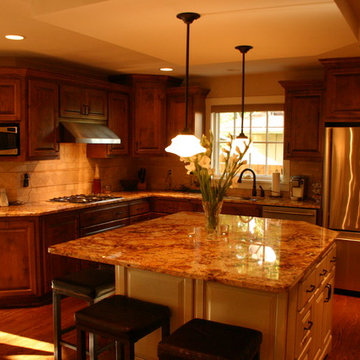
Photo of a mid-sized traditional u-shaped eat-in kitchen in Minneapolis with a double-bowl sink, raised-panel cabinets, dark wood cabinets, granite benchtops, beige splashback, stone tile splashback, stainless steel appliances, dark hardwood floors, with island, beige floor and beige benchtop.
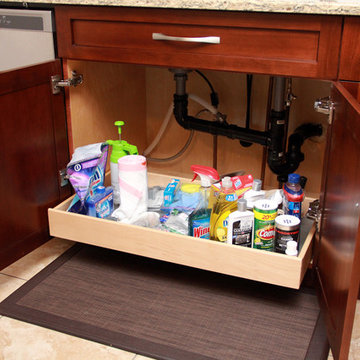
Under sink pull-out storage shelf helps to keep cleaning products organized and easy to access.
Mid-sized traditional l-shaped eat-in kitchen in Other with a double-bowl sink, shaker cabinets, dark wood cabinets, granite benchtops, white splashback, subway tile splashback, stainless steel appliances, ceramic floors, with island and beige floor.
Mid-sized traditional l-shaped eat-in kitchen in Other with a double-bowl sink, shaker cabinets, dark wood cabinets, granite benchtops, white splashback, subway tile splashback, stainless steel appliances, ceramic floors, with island and beige floor.
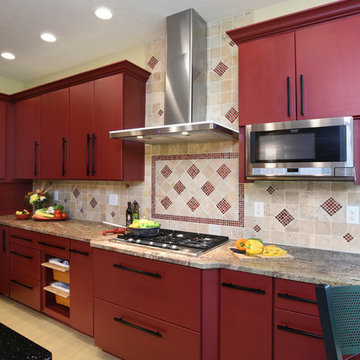
©2016 Daniel Feldkamp, Visual Edge Imaging Studios
Photo of a large transitional separate kitchen in Other with an undermount sink, flat-panel cabinets, red cabinets, granite benchtops, beige splashback, travertine splashback, stainless steel appliances, porcelain floors, with island and beige floor.
Photo of a large transitional separate kitchen in Other with an undermount sink, flat-panel cabinets, red cabinets, granite benchtops, beige splashback, travertine splashback, stainless steel appliances, porcelain floors, with island and beige floor.
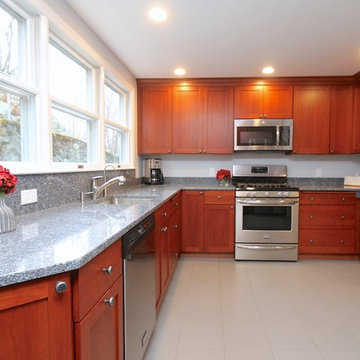
Photo of a mid-sized traditional u-shaped separate kitchen in Boston with an undermount sink, shaker cabinets, medium wood cabinets, granite benchtops, stainless steel appliances, ceramic floors, no island, beige floor and grey benchtop.
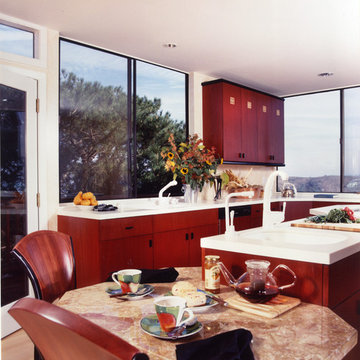
Photo of a mid-sized contemporary open plan kitchen in Sacramento with an undermount sink, shaker cabinets, medium wood cabinets, quartz benchtops, stainless steel appliances, light hardwood floors, with island, beige floor and white benchtop.
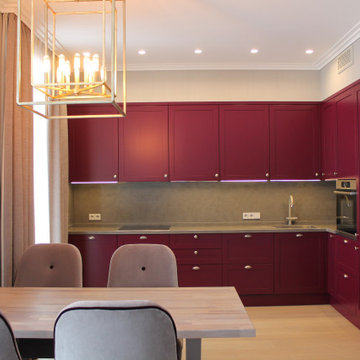
КухняОтделка рабочей зоны на кухне требует внимательного подхода. Влага в виде пара, перемены температур, механические воздействия — все это ежедневно сопровождает приготовление еды. По этой причине для рабочей зоны выбираются устойчивые и прочные материалы. Столешница и фартук выполняют разные функции на кухне. При выборе для них материала учитывают три основные составляющие — дизайн, практичность и цена. Наиболее бюджетный, красивый и функциональный вариант для столешницы — ЛДСП. Это прочный и долговечный вариант с большим выбором оттенков и текстур. При отделке фартука на кухне предпочтение отдают влагостойким материалам, которые выдерживают высокую температуру и легко очищаются от жира. Это могут быть керамическая плитка, мозаичная плитка, камень (натуральный или искусственный). Если учитывать функциональные особенности столешницы и фартука, можно подобрать для них один и тот же материал. Такое решение поможет создать единую визуальную композицию. С точки зрения дизайна это очень эстетично. Какие материалы подойдут: • Натуральный и искусственный камень. Прочный, долговечный и красивый материал. Единственный минус — в цене. Натуральный камень обойдется недешево. • Влагостойкие плиты ДСП и МДФ. Из них делают и столешницы, и фартуки. Материалы очень устойчивы, легко очищаются от загрязнений, доступны по цене. • Сталь. Непривычный материал для рабочей зоны, однако на профессиональных кухнях используют именно его. Сталь отлично подходит по всем характеристикам. Будет уместно смотреться в стилях минимализм и хай-тек. Если вам понравились эти решения для кухни, и вы хотите сделать гарнитур по индивидуальному проекту, мы готовы вам помочь. Свяжитесь с нами в удобное для вас время, обсудим ваш проект. WhatsApp +7 915 377-13-38
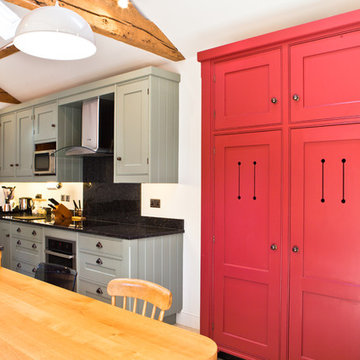
Photography by Tactico - Bob Clark
Photo of a large country l-shaped eat-in kitchen in Other with a single-bowl sink, shaker cabinets, quartzite benchtops, stainless steel appliances, limestone floors, with island and beige floor.
Photo of a large country l-shaped eat-in kitchen in Other with a single-bowl sink, shaker cabinets, quartzite benchtops, stainless steel appliances, limestone floors, with island and beige floor.
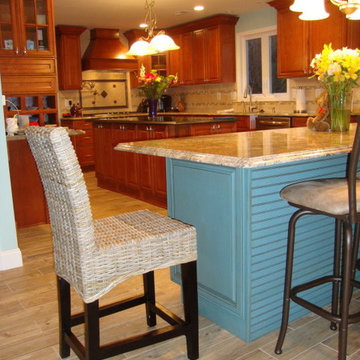
This tradfiional style kitchen using two tone cabints from Decora, were accented beuatufily by wood tile and natural stone back splash and counter tops. A few extras to make this kitchen perfect the wood hood , pot fillers and desk area. Great Layout!!
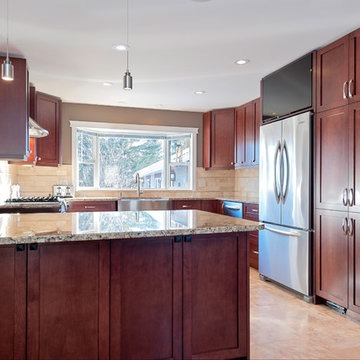
NadarEssaPhotography-(photo credits)
Maple kitchen with dovetail drawers, garbage,spice and pantry pullouts.
Large traditional u-shaped eat-in kitchen in Calgary with shaker cabinets, dark wood cabinets, quartzite benchtops, brown splashback, ceramic splashback, stainless steel appliances, travertine floors, with island and beige floor.
Large traditional u-shaped eat-in kitchen in Calgary with shaker cabinets, dark wood cabinets, quartzite benchtops, brown splashback, ceramic splashback, stainless steel appliances, travertine floors, with island and beige floor.
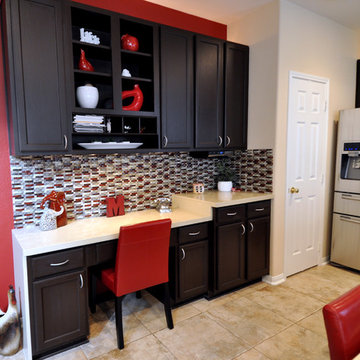
Large modern u-shaped eat-in kitchen in Houston with a double-bowl sink, recessed-panel cabinets, dark wood cabinets, multi-coloured splashback, stainless steel appliances, with island and beige floor.
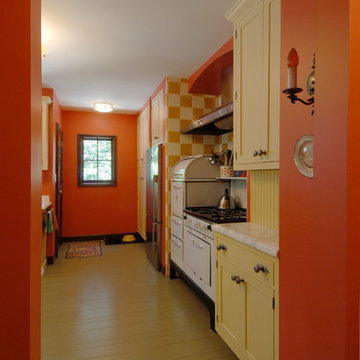
We designed this kitchen around a Wedgwood stove in a 1920s brick English farmhouse in Trestle Glenn. The concept was to mix classic design with bold colors and detailing.
Photography by: Indivar Sivanathan www.indivarsivanathan.com
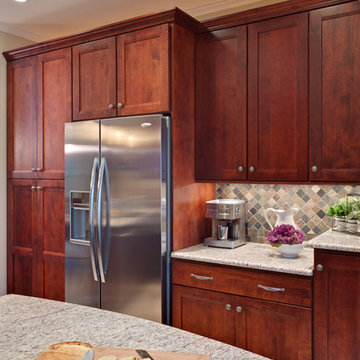
Transitional Kitchen
Inspiration for a large contemporary galley kitchen in Atlanta with an undermount sink, recessed-panel cabinets, medium wood cabinets, granite benchtops, multi-coloured splashback, stone tile splashback, stainless steel appliances, porcelain floors, with island, beige floor and white benchtop.
Inspiration for a large contemporary galley kitchen in Atlanta with an undermount sink, recessed-panel cabinets, medium wood cabinets, granite benchtops, multi-coloured splashback, stone tile splashback, stainless steel appliances, porcelain floors, with island, beige floor and white benchtop.
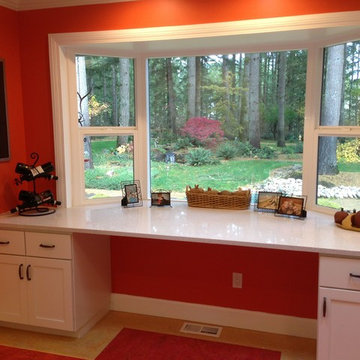
Design ideas for a contemporary l-shaped eat-in kitchen in Seattle with a double-bowl sink, shaker cabinets, beige cabinets, quartz benchtops, red splashback, mosaic tile splashback, stainless steel appliances, linoleum floors, with island and beige floor.
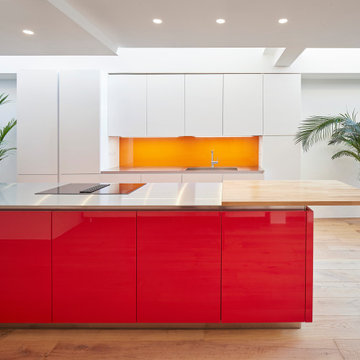
Inspiration for a large contemporary galley open plan kitchen in London with an integrated sink, flat-panel cabinets, red cabinets, stainless steel benchtops, orange splashback, glass sheet splashback, panelled appliances, light hardwood floors, with island, beige floor and grey benchtop.
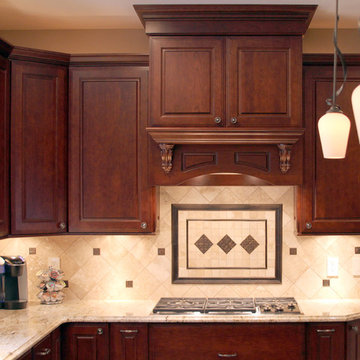
Kitchen remodel by Henry Plumbing kitchen and bath
to see more kitchens visit our gallery:
http://www.henryplumbing.com/v5/what-we-do/kitchen/kitchen-galleries
Red Kitchen with Beige Floor Design Ideas
9