Red Kitchen with Beige Splashback Design Ideas
Refine by:
Budget
Sort by:Popular Today
21 - 40 of 1,928 photos
Item 1 of 3
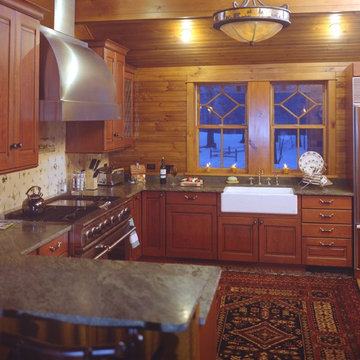
fir cabinets
Photo of a mid-sized country kitchen in Burlington with a farmhouse sink, raised-panel cabinets, dark wood cabinets, granite benchtops, beige splashback, mosaic tile splashback, panelled appliances, light hardwood floors, a peninsula and brown floor.
Photo of a mid-sized country kitchen in Burlington with a farmhouse sink, raised-panel cabinets, dark wood cabinets, granite benchtops, beige splashback, mosaic tile splashback, panelled appliances, light hardwood floors, a peninsula and brown floor.
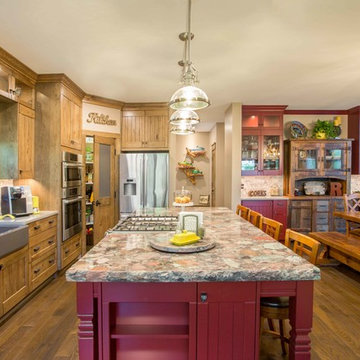
This rustic custom home is the epitome of the Northern Michigan lifestyle, nestled in the hills near Boyne Mountain ski resort. The exterior features intricate detailing from the heavy corbels and metal roofing to the board and batten beams and cedar siding.
From the moment you enter the craftsman style home, you're greeted with a taste of the outdoors. The home's cabinetry, flooring, and paneling boast intriguing textures and multiple wood flavors. The home is a clear reflection of the homeowners' warm and inviting personalities.

High-end luxury kitchen remodel in South-Loop of Chicago. Porcelain peninsula, countertops and backsplash. Brass hardware, lighting and custom range hood. Paneled appliances and custom cabinets.
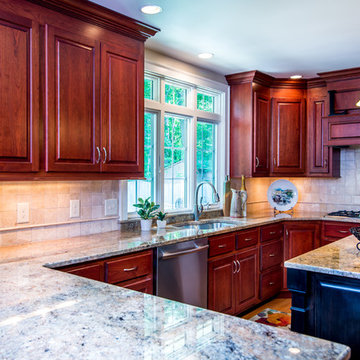
Mid-sized traditional l-shaped kitchen in Boston with an undermount sink, raised-panel cabinets, dark wood cabinets, granite benchtops, beige splashback, ceramic splashback, medium hardwood floors and with island.
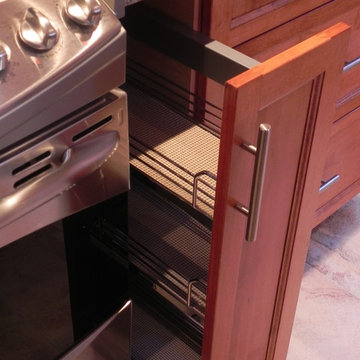
Mid-sized traditional l-shaped eat-in kitchen in Montreal with a single-bowl sink, shaker cabinets, medium wood cabinets, granite benchtops, beige splashback, stainless steel appliances, with island, stone tile splashback and ceramic floors.
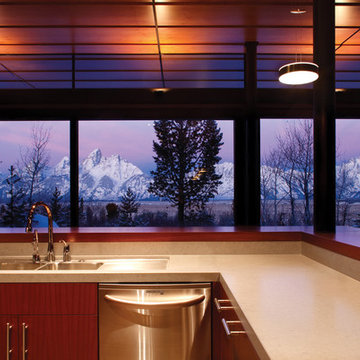
Within a spectacular landscape at the edge the forest and the Snake River plain, the design of this residence is governed by the presence of the mountains. A single glass wall unifies all rooms as part of, or opening onto, this view. This unification of interior/exterior exhibits the modern notion of interior space as a continuum of universal space. The culture of this house is its simple layout and its connection to the context through literal transparency, but also a nod to the timelessness of the mountain geology.
The contrast of materials defines the interior character. Durable, clapboard formed concrete extends inside under a ceiling of lapped alder wood panels that extend over the entry carport and generous overhang. A sliding mahogany wall activates to separate the master suite from public spaces.
A.I.A. Wyoming Chapter Design Award of Merit 2011
A.I.A. Western Mountain Region Design Award of Merit 2010
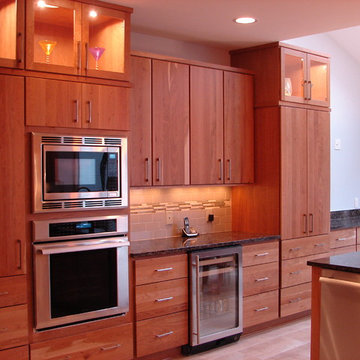
Inspiration for a mid-sized modern u-shaped separate kitchen in Cleveland with a double-bowl sink, flat-panel cabinets, medium wood cabinets, quartz benchtops, beige splashback, porcelain splashback, stainless steel appliances, porcelain floors and a peninsula.
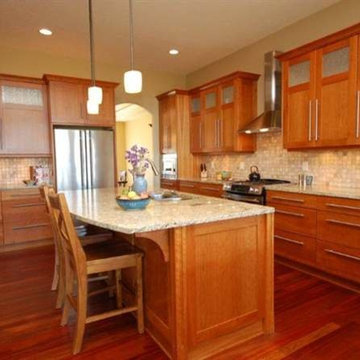
Photo of a mid-sized arts and crafts l-shaped open plan kitchen in Seattle with an undermount sink, shaker cabinets, medium wood cabinets, granite benchtops, beige splashback, stone tile splashback, stainless steel appliances, medium hardwood floors and with island.
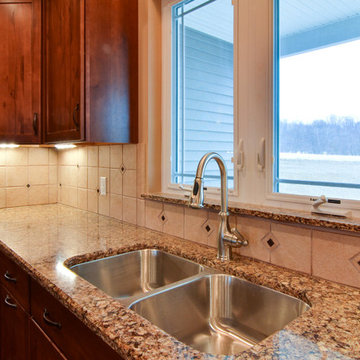
Picatour
Inspiration for a mid-sized country l-shaped open plan kitchen in Other with a double-bowl sink, shaker cabinets, medium wood cabinets, quartz benchtops, beige splashback, ceramic splashback, stainless steel appliances, medium hardwood floors and with island.
Inspiration for a mid-sized country l-shaped open plan kitchen in Other with a double-bowl sink, shaker cabinets, medium wood cabinets, quartz benchtops, beige splashback, ceramic splashback, stainless steel appliances, medium hardwood floors and with island.
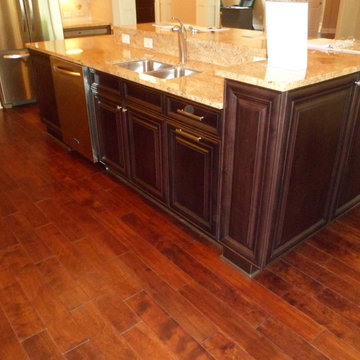
Mid-sized traditional l-shaped eat-in kitchen in Tampa with a double-bowl sink, raised-panel cabinets, dark wood cabinets, granite benchtops, beige splashback, ceramic splashback, stainless steel appliances, dark hardwood floors, with island and brown floor.
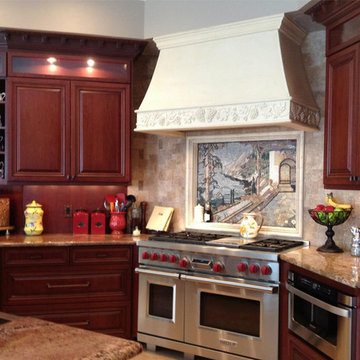
Custom designed and manufactured by The Master Cabinet Maker Inc.
Inspiration for an expansive traditional galley open plan kitchen in Tampa with a double-bowl sink, raised-panel cabinets, dark wood cabinets, granite benchtops, beige splashback, ceramic splashback, panelled appliances, marble floors and no island.
Inspiration for an expansive traditional galley open plan kitchen in Tampa with a double-bowl sink, raised-panel cabinets, dark wood cabinets, granite benchtops, beige splashback, ceramic splashback, panelled appliances, marble floors and no island.
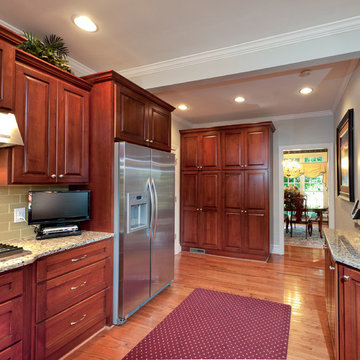
This is an example of a mid-sized traditional u-shaped eat-in kitchen in Charlotte with an undermount sink, raised-panel cabinets, medium wood cabinets, granite benchtops, beige splashback, glass tile splashback, stainless steel appliances, medium hardwood floors and a peninsula.
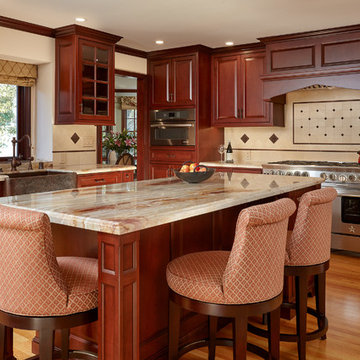
LCID Interior Design; Bill Fry Construction
Design ideas for a traditional l-shaped open plan kitchen in San Francisco with a farmhouse sink, raised-panel cabinets, dark wood cabinets, beige splashback, stainless steel appliances, medium hardwood floors, with island and brown floor.
Design ideas for a traditional l-shaped open plan kitchen in San Francisco with a farmhouse sink, raised-panel cabinets, dark wood cabinets, beige splashback, stainless steel appliances, medium hardwood floors, with island and brown floor.
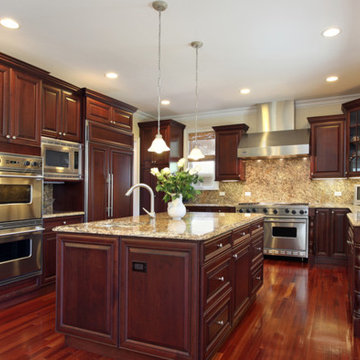
Design ideas for a mid-sized traditional l-shaped separate kitchen in Newark with an undermount sink, raised-panel cabinets, medium wood cabinets, granite benchtops, beige splashback, stone slab splashback, stainless steel appliances, medium hardwood floors and with island.
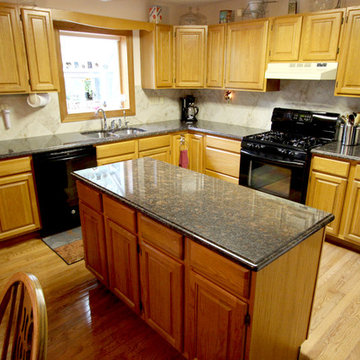
The original kitchen cabinets were updated with a new Granite Natural Stone countertop in Tan Brown and Panaria D. Manson 12x12 tile with a bullnose edge. A new Artisan stainless steel sink was installed and the original faucet and water purifier was reinstalled.
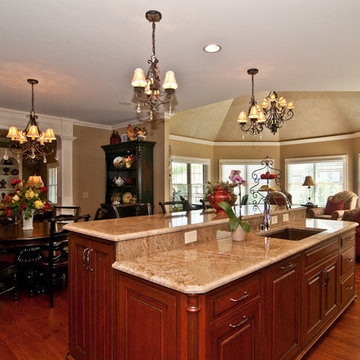
Custom kitchen built by Cullen Brothers.
Photo of a large traditional l-shaped eat-in kitchen in Cincinnati with an undermount sink, recessed-panel cabinets, medium wood cabinets, wood benchtops, beige splashback, stainless steel appliances, medium hardwood floors and with island.
Photo of a large traditional l-shaped eat-in kitchen in Cincinnati with an undermount sink, recessed-panel cabinets, medium wood cabinets, wood benchtops, beige splashback, stainless steel appliances, medium hardwood floors and with island.
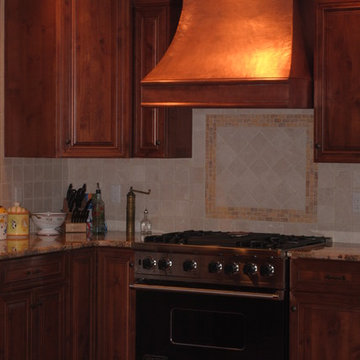
Homeowner photo
Design ideas for a mid-sized arts and crafts l-shaped separate kitchen in Austin with an undermount sink, raised-panel cabinets, dark wood cabinets, granite benchtops, beige splashback, ceramic splashback, stainless steel appliances, dark hardwood floors and with island.
Design ideas for a mid-sized arts and crafts l-shaped separate kitchen in Austin with an undermount sink, raised-panel cabinets, dark wood cabinets, granite benchtops, beige splashback, ceramic splashback, stainless steel appliances, dark hardwood floors and with island.
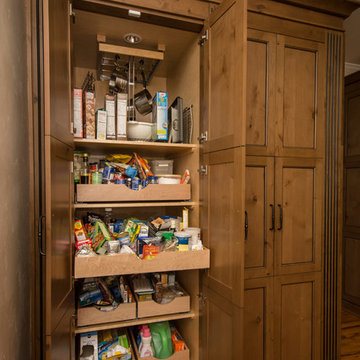
This kitchen had the old laundry room in the corner and there was no pantry. We converted the old laundry into a pantry/laundry combination. The hand carved travertine farm sink is the focal point of this beautiful new kitchen.
Notice the clean backsplash with no electrical outlets. All of the electrical outlets, switches and lights are under the cabinets leaving the uninterrupted backslash. The rope lighting on top of the cabinets adds a nice ambiance or night light.
Photography: Buxton Photography
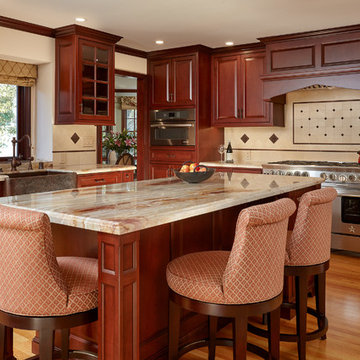
Palo Alto Traditional Kitchen Renovation as part of whole home renovation. This classic kitchen made of cherry wood includes a built in hood vent, a copper farmhouse sink, an elegant large kitchen island, oil rubbed bronze faucets, a window over the kitchen sink, and recessed lighting. Notice Landmark Metalcoat accent tiles on the backsplash.
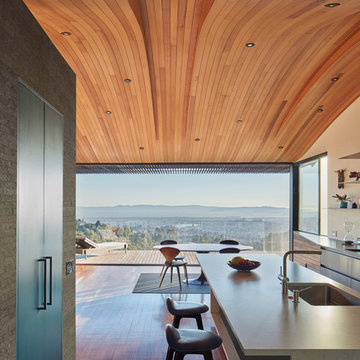
Photo of a large modern galley eat-in kitchen in Orange County with an undermount sink, flat-panel cabinets, grey cabinets, concrete benchtops, beige splashback, stainless steel appliances, light hardwood floors and with island.
Red Kitchen with Beige Splashback Design Ideas
2