Red Kitchen with Ceramic Floors Design Ideas
Refine by:
Budget
Sort by:Popular Today
161 - 180 of 955 photos
Item 1 of 3
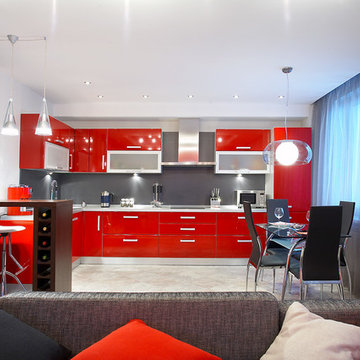
Иван Сорокин
Mid-sized contemporary l-shaped open plan kitchen in Saint Petersburg with flat-panel cabinets, red cabinets, grey splashback, a drop-in sink, solid surface benchtops, stainless steel appliances, ceramic floors, no island, grey floor and grey benchtop.
Mid-sized contemporary l-shaped open plan kitchen in Saint Petersburg with flat-panel cabinets, red cabinets, grey splashback, a drop-in sink, solid surface benchtops, stainless steel appliances, ceramic floors, no island, grey floor and grey benchtop.
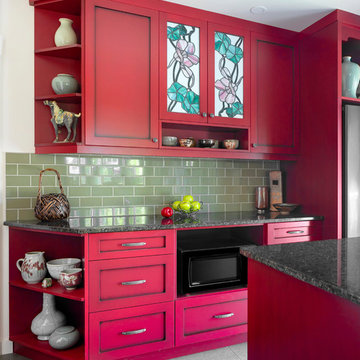
This beautiful rich red & glaze on Shaker cabinetry, looks amazing against the Victorian green coloured subway tile, and bookending the stunning stained glass panels elegantly.
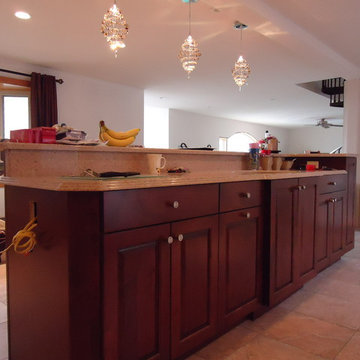
This is an example of a mid-sized transitional galley eat-in kitchen in Other with a double-bowl sink, raised-panel cabinets, dark wood cabinets, marble benchtops, beige splashback, stainless steel appliances, ceramic floors, with island and beige floor.
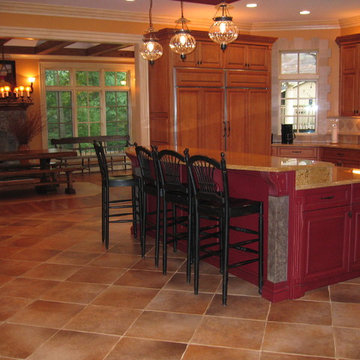
Inspiration for a large mediterranean u-shaped open plan kitchen in Other with raised-panel cabinets, medium wood cabinets, granite benchtops, beige splashback, ceramic splashback, panelled appliances, ceramic floors, with island, brown floor and brown benchtop.
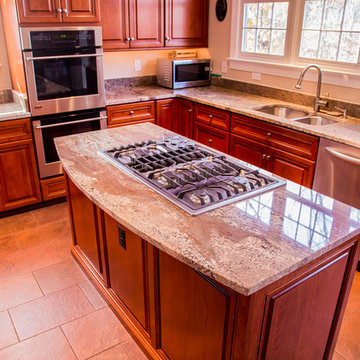
This cherry kitchen fuses elegance with the comfort of rustic style. Raised panel cherry cabinet doors with Presidential mitering cover 8 rollout drawers, a tip-put tray and a pullout trash can. Beautiful granite tops the counter and the Island.
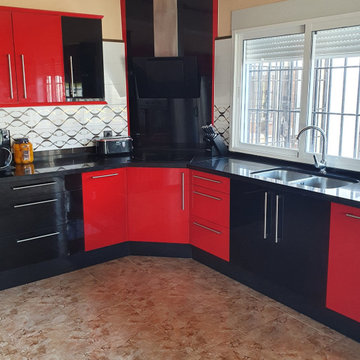
Black Granite Worktops in a polished finish with 40mm thick mitred edges in a 70's style kitchen
Large midcentury l-shaped eat-in kitchen in London with an undermount sink, shaker cabinets, red cabinets, granite benchtops, white splashback, ceramic splashback, stainless steel appliances, ceramic floors, no island, multi-coloured floor, black benchtop and coffered.
Large midcentury l-shaped eat-in kitchen in London with an undermount sink, shaker cabinets, red cabinets, granite benchtops, white splashback, ceramic splashback, stainless steel appliances, ceramic floors, no island, multi-coloured floor, black benchtop and coffered.
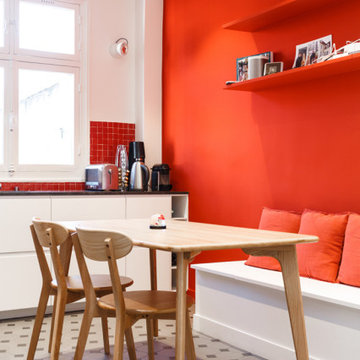
Les propriétaires ont voulu créer une atmosphère poétique et raffinée. Le contraste des couleurs apporte lumière et caractère à cet appartement. Nous avons rénové tous les éléments d'origine de l'appartement.
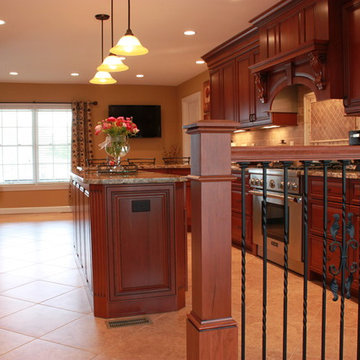
Inspiration for a large traditional galley eat-in kitchen in St Louis with a double-bowl sink, raised-panel cabinets, dark wood cabinets, granite benchtops, beige splashback, ceramic splashback, stainless steel appliances, ceramic floors and with island.
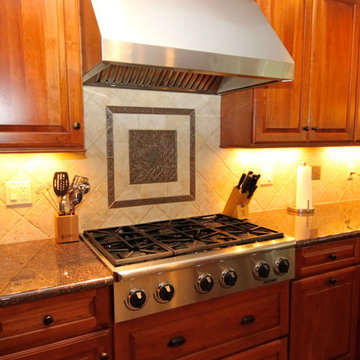
Design ideas for a mid-sized traditional l-shaped separate kitchen in New York with an undermount sink, raised-panel cabinets, dark wood cabinets, granite benchtops, beige splashback, stone tile splashback, stainless steel appliances, ceramic floors, with island and brown floor.
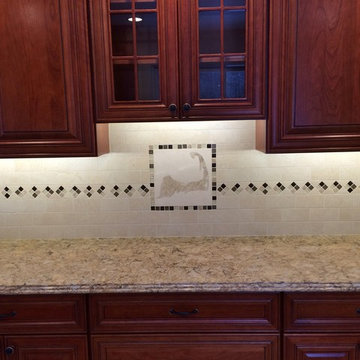
Dynasty Cabinetry by Omega. Cherry with Artesia door style, Mandarin finish with Coffee glaze.
Marmol Crema Marfil 3x6 wall tile with Glass mosaic accent. Custom Cape Cod map. All tile work by Turek Tile, S. Yarmouth MA.
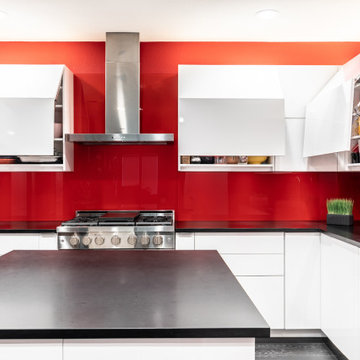
Clean contemporary lines win over in this upscale Dallas high rise. The original kitchen was dark and outdated. All the walls were black the cabinets were maple and the floor was brown stained concrete. The kitchen was in a corner so the layout stayed the same to help keep the plan open.
Fun, vibrant, contemporary kitchen with high-end style is what this client requested and red came up again and again. We really embraced the idea and went bold with this red hot glass backsplash, and high-gloss white cabinets. The black matte countertop gave us a grounded backdrop and really let the rest of the kitchen shine.
Special features: Custom StyleCraft flat panel cabinets in high-gloss finish and push to open cabinets and drawers with a painted glass backsplash.
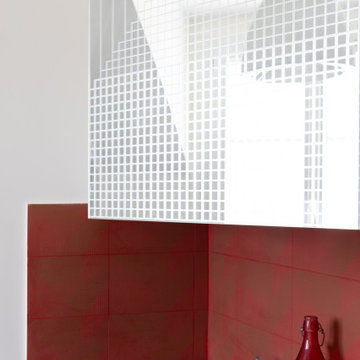
Ici les portes miroirs agrandissent l'espace et reflètent el ciel de cette cuisine sous les toits.
La dureté du verre est atténuée par un motif gravé, inspiré des motifs de al crédence.
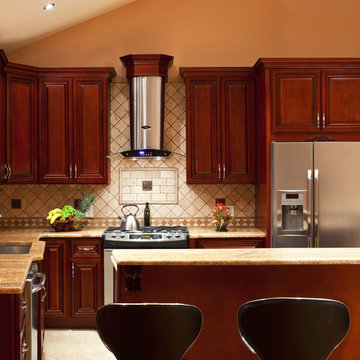
For a genuine and authentic experience, our Cherryville Series Collection introduces a wealthy color of cherry-stained maple blended with a rich glaze finish and its uniquely styled classic feel imbedded into every door. Our Cherryville kitchen cabinets comfortably match most colors and shades of kitchen walls, presenting a timeless fashion and inspiration that will last a lifetime.
The pleasantly, rich surface of our Cherryville collection stands out beautifully with any smooth, stainless kitchen appliances. White and black appliances create a more classic but gentle feel when paired against the scenery of Cherryville kitchen cabinets. The handsome Veneer Raised Panel doors and radiant glow of the matching drawers permit these cabinet series to have the appearance of custom made, hand-modeled cherry timber cabinets, excluding the high cost.
Specifications
- Full Overlay
- All Wood Construction
- Maple Cherry Stained With Rich Glaze
- Cam-Lock
- 5/8 in Wood Drawer Boxes With Undermount Glides
- Veneer Raised Panel Doors and Matching Drawer Fronts
- Plywood Sides, Tops, Bottoms and Shelves
- 5/8 in Plywood Nailer
- 1/2 in Top and Bottom Plywood
- Adjustable Concealed Hinges
- 1/2 in Top and Bottom Plywood
- 3/4 in Thick Plywood Shelves
- 3/4 in Wood 5-Piece Frame Veneer Raised Panel
- 3/4 in Thick Plywood Shelves
- 3/4 in Thick Solid Wood Frame
- 5/8 in Plywood Back Rail
- Polymer Corner Block
- 1/2 in Finished Plywood End Panels
- 5/8 in Wood Drawer Box With Undermount Glides
- Half-Depth 3/4 in Thick Plywood Base Cabinet Shelves
- 1/2 in Bottom Plywood Interior Finished
Click the link below to build and order your kitchen with our convenient online ordering system.
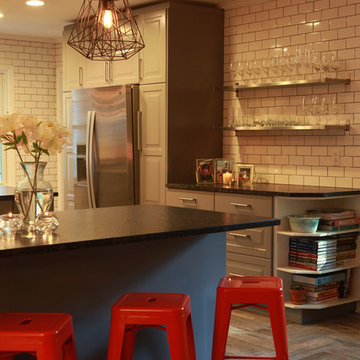
Chad Quinn and Bri Brough
Inspiration for a contemporary kitchen in Raleigh with an undermount sink, grey cabinets, granite benchtops, white splashback, subway tile splashback, stainless steel appliances, ceramic floors and multiple islands.
Inspiration for a contemporary kitchen in Raleigh with an undermount sink, grey cabinets, granite benchtops, white splashback, subway tile splashback, stainless steel appliances, ceramic floors and multiple islands.
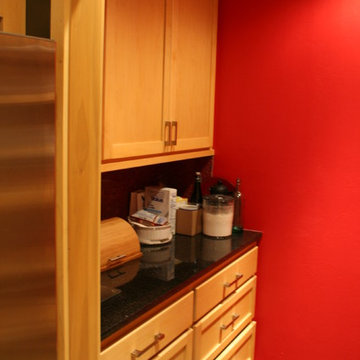
Photo of a mid-sized transitional u-shaped open plan kitchen in Oklahoma City with a double-bowl sink, recessed-panel cabinets, light wood cabinets, marble benchtops, red splashback, mosaic tile splashback, stainless steel appliances, ceramic floors and with island.
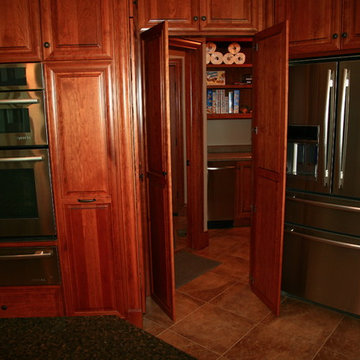
Vern Grove
Inspiration for a large traditional single-wall kitchen pantry in Other with a double-bowl sink, raised-panel cabinets, dark wood cabinets, granite benchtops, beige splashback, ceramic splashback, stainless steel appliances, ceramic floors and with island.
Inspiration for a large traditional single-wall kitchen pantry in Other with a double-bowl sink, raised-panel cabinets, dark wood cabinets, granite benchtops, beige splashback, ceramic splashback, stainless steel appliances, ceramic floors and with island.
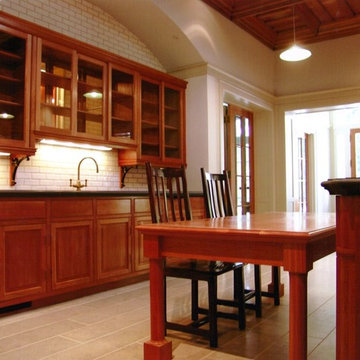
Inspiration for a traditional open plan kitchen in Dallas with a farmhouse sink, glass-front cabinets, medium wood cabinets, granite benchtops, white splashback, porcelain splashback, ceramic floors and with island.
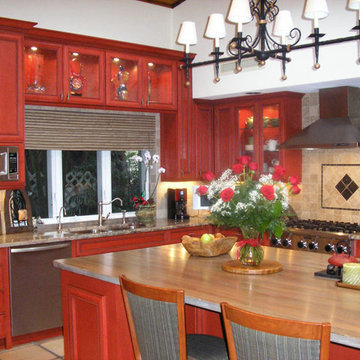
Boy this kitchen has a warm feeling to it. It's bright, inviting and spacious to allow for the family to congregate and watch what Mom is doing in the kitchen.
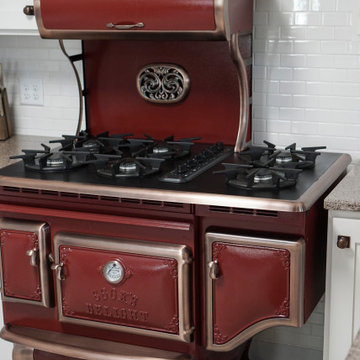
This is an example of a large traditional u-shaped separate kitchen in Cleveland with a farmhouse sink, flat-panel cabinets, white cabinets, quartz benchtops, white splashback, subway tile splashback, coloured appliances, ceramic floors, no island, white floor and brown benchtop.
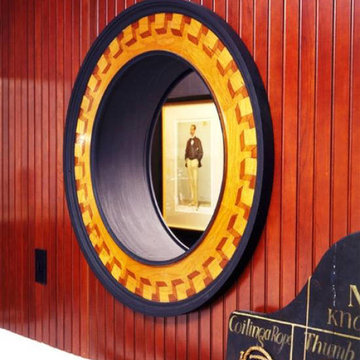
A consistent use of materials, the architectural arrangement of distinct yet cantos space, undercurrent motifs, prominent 1920's moderne detailing all contribute to a well organized flowing kitchen space. In its use of materials and motif, the kitchen evokes that of first class passage on an ocean liner. The dark cherry wood cabinets emulate a richness found on yachts and cruise ships. The slatted wood detail of the upper cabinets add to its nautical feel.
Red Kitchen with Ceramic Floors Design Ideas
9