Red Kitchen with Dark Hardwood Floors Design Ideas
Refine by:
Budget
Sort by:Popular Today
141 - 160 of 711 photos
Item 1 of 3
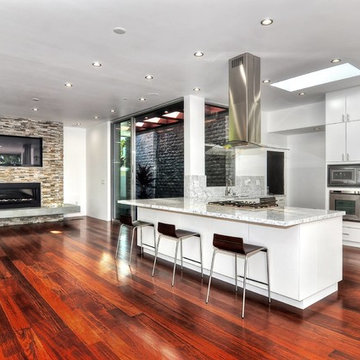
This is an example of a large modern l-shaped eat-in kitchen in Orange County with flat-panel cabinets, white cabinets, marble benchtops, white splashback, stainless steel appliances, dark hardwood floors, a peninsula and a double-bowl sink.
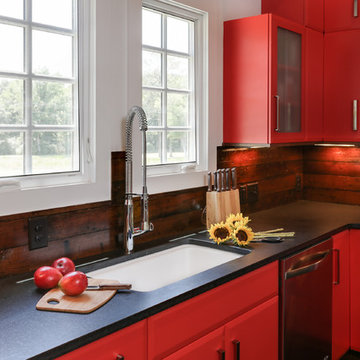
This homeowner has long since moved away from his family farm but still visits often and thought it was time to fix up this little house that had been neglected for years. He brought home ideas and objects he was drawn to from travels around the world and allowed a team of us to help bring them together in this old family home that housed many generations through the years. What it grew into is not your typical 150 year old NC farm house but the essence is still there and shines through in the original wood and beams in the ceiling and on some of the walls, old flooring, re-purposed objects from the farm and the collection of cherished finds from his travels.
Photos by Tad Davis Photography
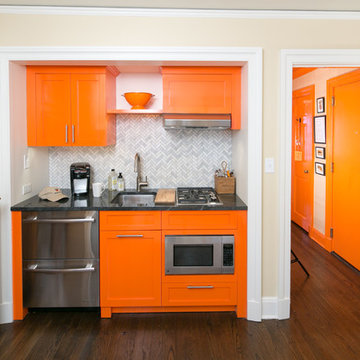
This apartment, in the heart of Princeton, is exactly what every Princeton University fan dreams of having! The Princeton orange is bright and cheery.
Photo credits; Bryhn Design/Build
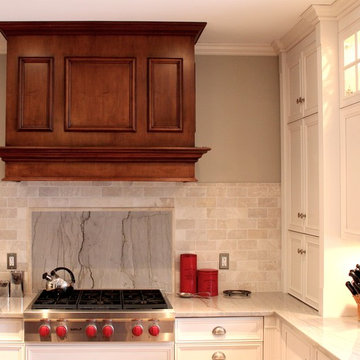
Photo by Alan Sedghi
Photo of a traditional l-shaped eat-in kitchen in Detroit with white cabinets, beige splashback, stainless steel appliances, with island, recessed-panel cabinets, a farmhouse sink, dark hardwood floors and brown floor.
Photo of a traditional l-shaped eat-in kitchen in Detroit with white cabinets, beige splashback, stainless steel appliances, with island, recessed-panel cabinets, a farmhouse sink, dark hardwood floors and brown floor.
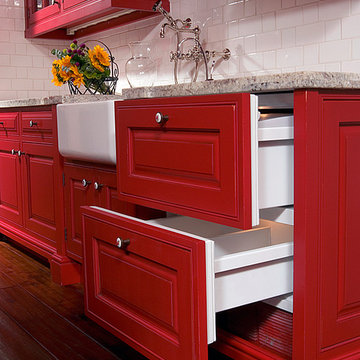
This very red Dutch Made kitchen cabinetry defies the notion that "enough is enough". Every angle in this kitchen and butler's pantry exudes the sumptuous red that defines it. The attention to detail from design to finish makes this a kitchen to remember.
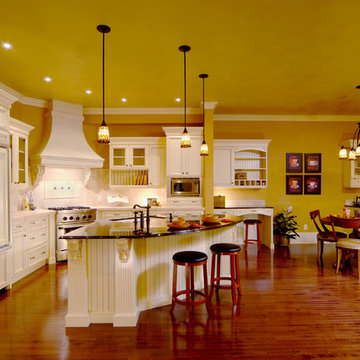
Design ideas for a large traditional l-shaped open plan kitchen in Vancouver with an undermount sink, raised-panel cabinets, white cabinets, granite benchtops, white splashback, ceramic splashback, stainless steel appliances, dark hardwood floors and with island.
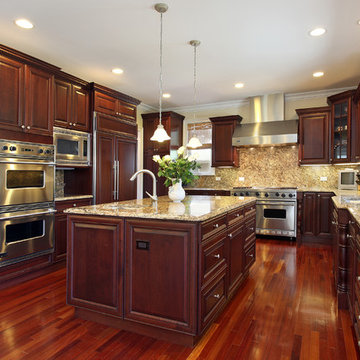
Photo of a mid-sized traditional u-shaped separate kitchen in Houston with a single-bowl sink, raised-panel cabinets, dark wood cabinets, granite benchtops, brown splashback, stone slab splashback, panelled appliances, dark hardwood floors, with island, brown floor and brown benchtop.
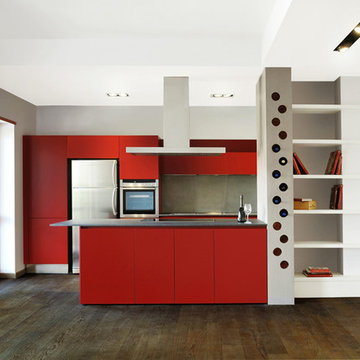
Casa Appia Antica: cucina a giorno con cantinetta realizzata in opera e libreria
Photo of a mid-sized contemporary u-shaped open plan kitchen in Rome with a double-bowl sink, flat-panel cabinets, red cabinets, quartzite benchtops, grey splashback, stainless steel appliances, dark hardwood floors and with island.
Photo of a mid-sized contemporary u-shaped open plan kitchen in Rome with a double-bowl sink, flat-panel cabinets, red cabinets, quartzite benchtops, grey splashback, stainless steel appliances, dark hardwood floors and with island.
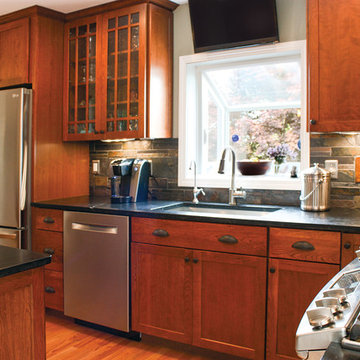
Photo of a mid-sized traditional l-shaped eat-in kitchen in Boston with an undermount sink, shaker cabinets, dark wood cabinets, soapstone benchtops, multi-coloured splashback, mosaic tile splashback, stainless steel appliances, dark hardwood floors and with island.
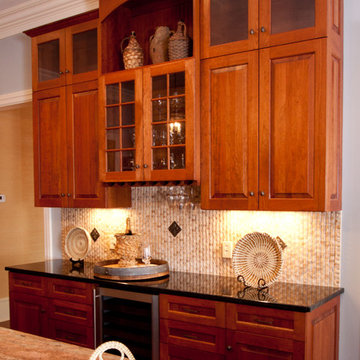
This is an example of a mid-sized traditional l-shaped eat-in kitchen in Charlotte with a double-bowl sink, raised-panel cabinets, dark wood cabinets, granite benchtops, beige splashback, mosaic tile splashback, stainless steel appliances, dark hardwood floors and with island.
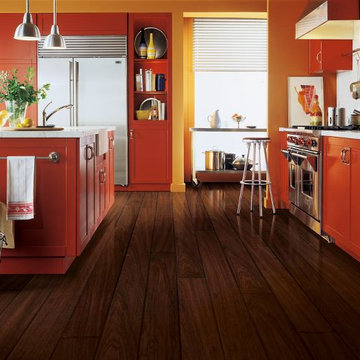
Bruce has provided "over a century of authentic craftsmanship for long-lasting, premier quality," and at Century Tile, we ensure that we only provide the best for our customers. Visit us online at https://www.century-tile.com/ for more information on our selection.
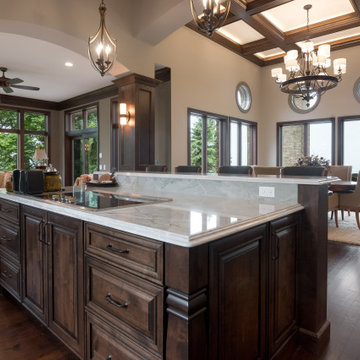
Photo of a traditional l-shaped eat-in kitchen in Grand Rapids with raised-panel cabinets, dark wood cabinets, grey splashback, panelled appliances, dark hardwood floors, with island, brown floor, grey benchtop and coffered.
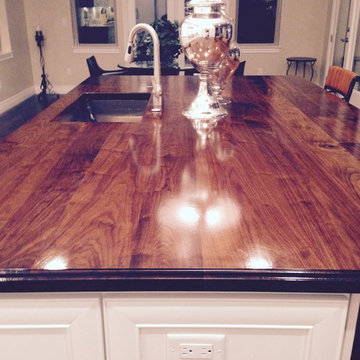
High-gloss Walnut island top by DeVos Woodworking
Wood species: Walnut; Construction method: face grain; Size & thickness: 62" wide by 105.25" long by 1.75" thick; Edge profile: small roman ogee; Finish: Waterlox high-gloss finish.
Island top by: DeVos Custom Woodworking
Project location: Genoa, NV
Photos by: Homeowner
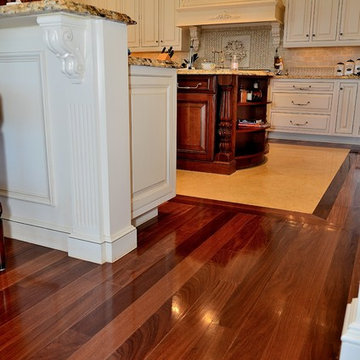
Design ideas for a large traditional single-wall separate kitchen in Miami with raised-panel cabinets, white cabinets, granite benchtops, beige splashback, mosaic tile splashback, panelled appliances, dark hardwood floors, with island and brown floor.
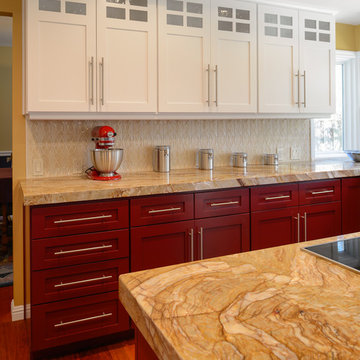
Custom Cabinets by: Ralph King
Photographed by: Paul Keitz
This home in Redwood Shores is a traditional home that was last remodeled about 20 years ago. S.E.A. was part of that remodel so this was the homeowner's second project with S.E.A. Construction Inc.
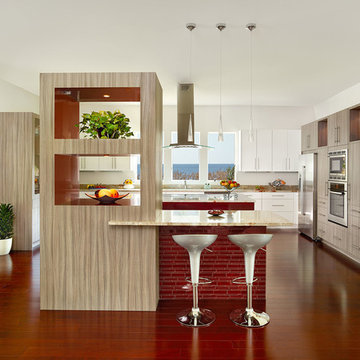
Photo of a contemporary l-shaped kitchen in Charleston with flat-panel cabinets, granite benchtops, dark hardwood floors, multiple islands, white cabinets and stainless steel appliances.
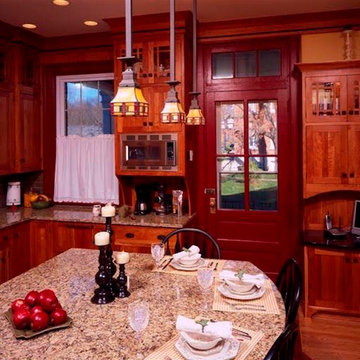
Mid-sized contemporary u-shaped kitchen in Indianapolis with shaker cabinets, dark wood cabinets, granite benchtops, with island, a drop-in sink, stainless steel appliances, dark hardwood floors, red splashback and brick splashback.
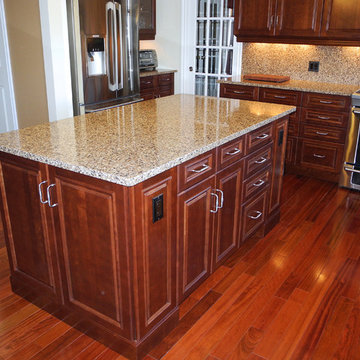
Photo of a large contemporary l-shaped eat-in kitchen in Ottawa with a double-bowl sink, beaded inset cabinets, medium wood cabinets, quartzite benchtops, grey splashback, stainless steel appliances, dark hardwood floors and with island.

Design ideas for a mid-sized midcentury u-shaped eat-in kitchen in Seattle with an undermount sink, flat-panel cabinets, medium wood cabinets, solid surface benchtops, white splashback, ceramic splashback, stainless steel appliances, dark hardwood floors, a peninsula, brown floor, white benchtop and vaulted.
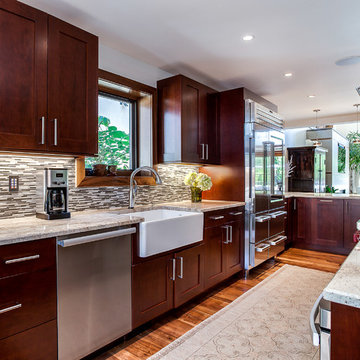
Design ideas for a large contemporary galley open plan kitchen in Denver with a farmhouse sink, flat-panel cabinets, dark wood cabinets, granite benchtops, multi-coloured splashback, matchstick tile splashback, stainless steel appliances, dark hardwood floors and no island.
Red Kitchen with Dark Hardwood Floors Design Ideas
8