Red Kitchen with Glass Tile Splashback Design Ideas
Refine by:
Budget
Sort by:Popular Today
41 - 60 of 498 photos
Item 1 of 3
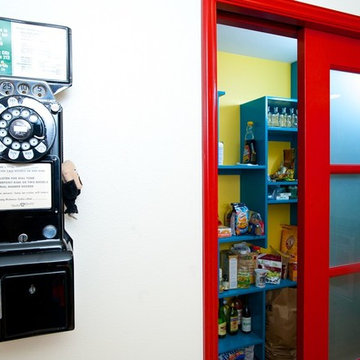
Walk-in pantry pocket door concept was based on Bristish phone booth. Storage shelving was designed to acommodate al the storables.
Photo of a mid-sized eclectic u-shaped kitchen pantry in Seattle with an undermount sink, recessed-panel cabinets, green cabinets, quartz benchtops, multi-coloured splashback, glass tile splashback, stainless steel appliances, medium hardwood floors and with island.
Photo of a mid-sized eclectic u-shaped kitchen pantry in Seattle with an undermount sink, recessed-panel cabinets, green cabinets, quartz benchtops, multi-coloured splashback, glass tile splashback, stainless steel appliances, medium hardwood floors and with island.
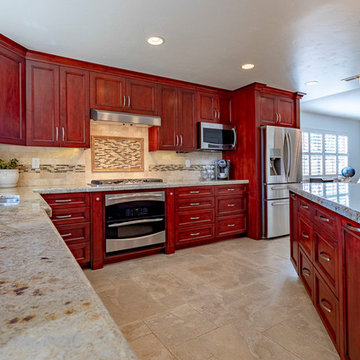
Inspiration for a large traditional l-shaped open plan kitchen in Los Angeles with an undermount sink, raised-panel cabinets, dark wood cabinets, granite benchtops, beige splashback, glass tile splashback, stainless steel appliances, porcelain floors, with island, beige floor and beige benchtop.
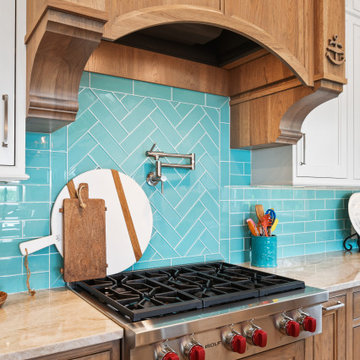
The ultimate coastal beach home situated on the shoreintracoastal waterway. The kitchen features white inset upper cabinetry balanced with rustic hickory base cabinets with a driftwood feel. The driftwood v-groove ceiling is framed in white beams. he 2 islands offer a great work space as well as an island for socializng.
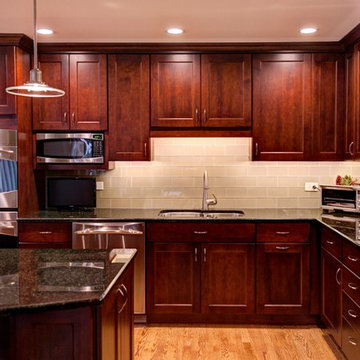
Whether prepping for an intimate dinner at home or for a large party, the built in microwave and double ovens across from the large island give the homeowner space and flexibility. The dishwasher and sink are also conveniently in reach.
Photos by Thomas Miller
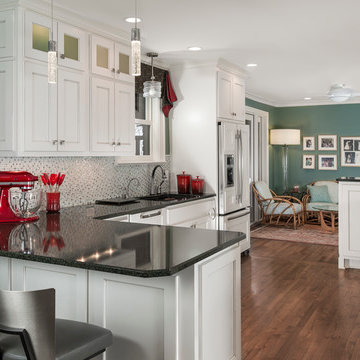
Photography by Chip Pankey
This is an example of a transitional l-shaped open plan kitchen in Nashville with white cabinets, quartz benchtops, metallic splashback, glass tile splashback, panelled appliances, medium hardwood floors, a peninsula, an undermount sink and recessed-panel cabinets.
This is an example of a transitional l-shaped open plan kitchen in Nashville with white cabinets, quartz benchtops, metallic splashback, glass tile splashback, panelled appliances, medium hardwood floors, a peninsula, an undermount sink and recessed-panel cabinets.
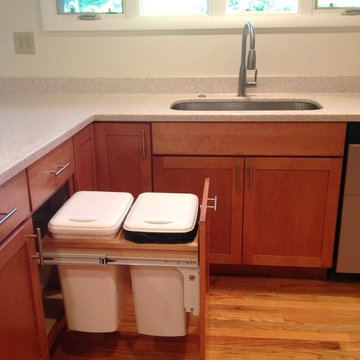
Athens Kitchen And Bath
Design ideas for a traditional u-shaped eat-in kitchen in Columbus with an undermount sink, shaker cabinets, medium wood cabinets, solid surface benchtops, blue splashback, glass tile splashback and stainless steel appliances.
Design ideas for a traditional u-shaped eat-in kitchen in Columbus with an undermount sink, shaker cabinets, medium wood cabinets, solid surface benchtops, blue splashback, glass tile splashback and stainless steel appliances.
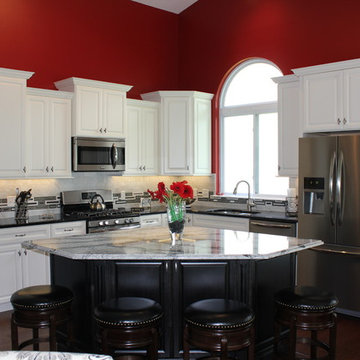
This condo previously had a small closed in kitchen space, but by removing some walls, a spacious open bright kitchen was created. The classic red, black and white pallet in this traditional kitchen, along with a splash of geometric in the island shape and backsplash tile, create a beautiful and interesting kitchen!
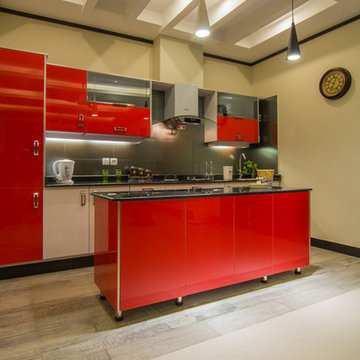
Contemporary Kitchens in Various Residences at Islamabad/Rawalpindi
Rana Atif Rehman, RDC Architectural Photography https://www.facebook.com/RDC.Architectural.Photography/
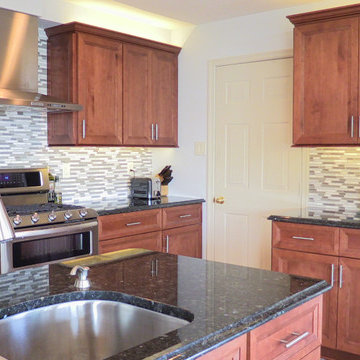
This kitchen features maple cabinets from Brighton Cabinetry in Maple Harvest finish and Hillsbrad door style along with Emerald Pearl granite counter tops. Back splash is from Florida Tile in the color Iceland. Floor tiles are heated and also from Florida Tile Mingle Collection with glass and stone mosaics in Iceland color.
Dan Krotz, Cabinet Discounters, Inc.
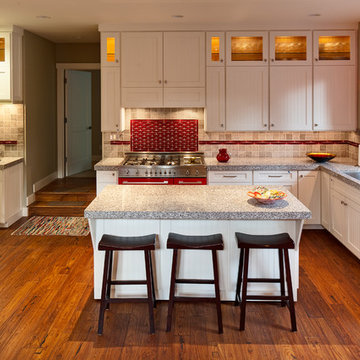
This is an example of a mid-sized arts and crafts u-shaped open plan kitchen in Sacramento with an undermount sink, white cabinets, granite benchtops, red splashback, glass tile splashback, coloured appliances, medium hardwood floors, with island, brown floor and recessed-panel cabinets.
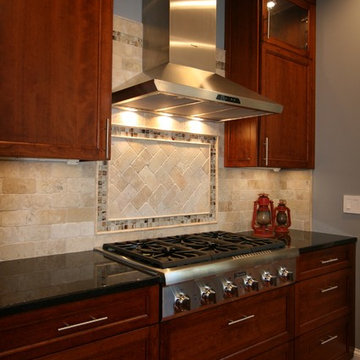
Delicate tile detailing around the cooktop and hood give prominence to this beautiful place where every foodie would enjoy cooking.
Design by:
Dawn Christine, Architect
Photographs by:
Kristi Eastman Photography
shutterstopshere@gmail.com
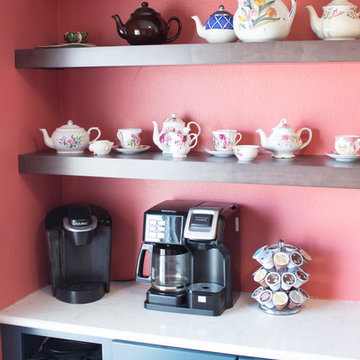
Collin Coffey
Mid-sized beach style galley separate kitchen in Other with an undermount sink, shaker cabinets, blue cabinets, quartzite benchtops, green splashback, glass tile splashback, stainless steel appliances, vinyl floors, no island, beige floor and white benchtop.
Mid-sized beach style galley separate kitchen in Other with an undermount sink, shaker cabinets, blue cabinets, quartzite benchtops, green splashback, glass tile splashback, stainless steel appliances, vinyl floors, no island, beige floor and white benchtop.
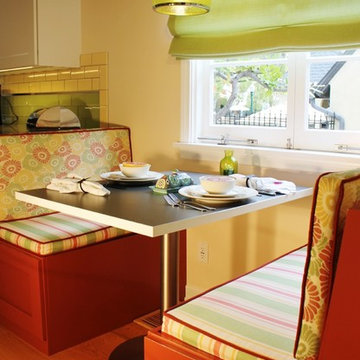
The breakfast area received a versatile make over with custom bench seats with upholstered seats and backs that add color and playfulness to the room. The bench seat flips up to access a large storage space. A new green seed glass pendant adds light and charm over the table.
The walls and ceiling are painted a light melon.
Mary Broerman, CCIDC
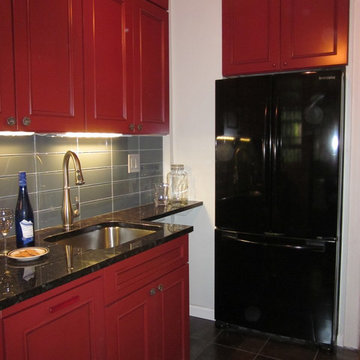
Antique cabinet pulls of four varieties found by the client.
Photo of a small midcentury galley separate kitchen in New York with an undermount sink, raised-panel cabinets, medium wood cabinets, grey splashback, glass tile splashback, black appliances, ceramic floors, a peninsula and brown floor.
Photo of a small midcentury galley separate kitchen in New York with an undermount sink, raised-panel cabinets, medium wood cabinets, grey splashback, glass tile splashback, black appliances, ceramic floors, a peninsula and brown floor.
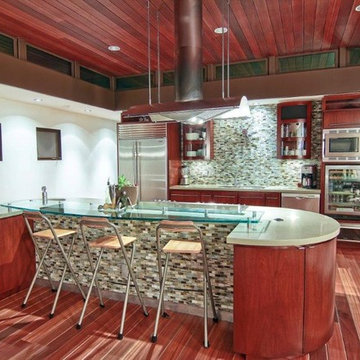
Modern Beach home in Manhattan Beach, California, maximizes space and ocean views. Thoughtfully designed by Steve Lazar. design+build by South Swell. DesignBuildbySouthSwell.com.
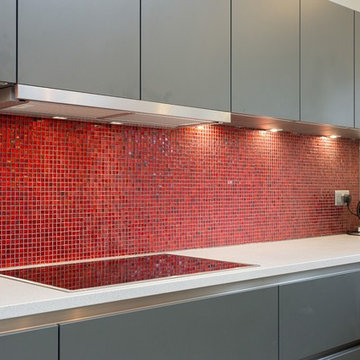
A modern and chic Matt Grey German Handleless Kitchen by Bauformat.
Photo of a mid-sized u-shaped eat-in kitchen in London with flat-panel cabinets, grey cabinets, quartzite benchtops, red splashback, glass tile splashback and a peninsula.
Photo of a mid-sized u-shaped eat-in kitchen in London with flat-panel cabinets, grey cabinets, quartzite benchtops, red splashback, glass tile splashback and a peninsula.
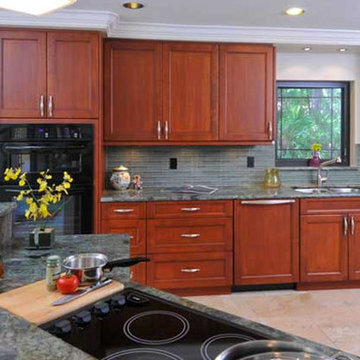
Mid-sized modern u-shaped eat-in kitchen in Tampa with a double-bowl sink, shaker cabinets, medium wood cabinets, granite benchtops, grey splashback, glass tile splashback, black appliances, limestone floors, a peninsula and beige floor.
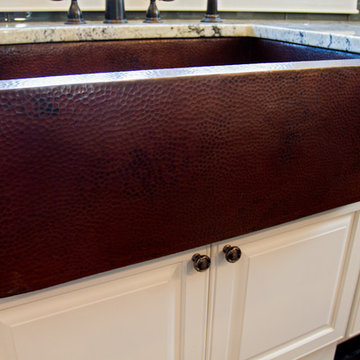
This two-toned kitchen features Fieldstone Woodfield in the Marshmallow Cream finish along the perimeter, and Kraftmaid Marquette in the Cherry Peppercorn finish on the island. Custom appliance panels were added along with a custom hood top. The beautiful hammered copper farm sink is by Native Trails, and accented with a Delta Victorian faucet in oil-rubbed bronze.
Designed by Dana Breggia of our Warwick, RI gallery.
Photography by Chris Vaccaro.
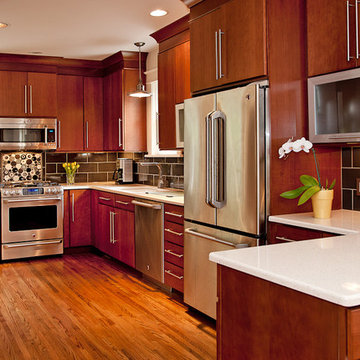
This remodeled kitchen features clean lined cabinetry, charcoal glass tile backsplash and a custom made ceramic tile feature over the cooktop. Frosted glass and stainless steel fronts accent the cabinetry. Photo by Shannon Fontaine
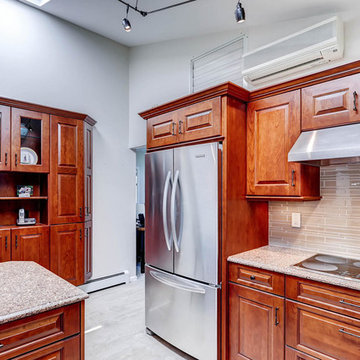
Small traditional u-shaped separate kitchen in Denver with an undermount sink, raised-panel cabinets, medium wood cabinets, quartz benchtops, beige splashback, glass tile splashback, stainless steel appliances and ceramic floors.
Red Kitchen with Glass Tile Splashback Design Ideas
3