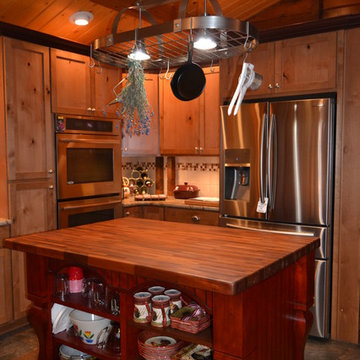Red Kitchen with Light Wood Cabinets Design Ideas
Refine by:
Budget
Sort by:Popular Today
141 - 160 of 415 photos
Item 1 of 3
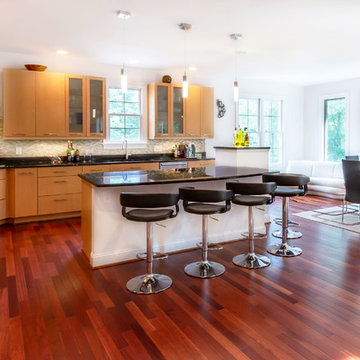
Design ideas for a large l-shaped eat-in kitchen in Richmond with flat-panel cabinets, light wood cabinets, granite benchtops, glass tile splashback, stainless steel appliances, medium hardwood floors, with island and black benchtop.
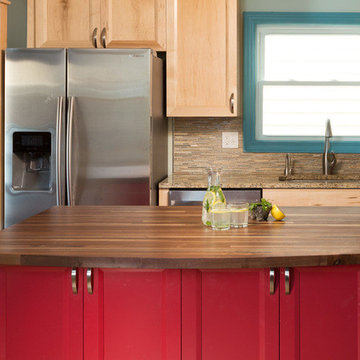
We gave this small, dark kitchen a creative, bold, and bright new design! With a need for more functionality, light, and style we installed fresh new marble counters and a large kitchen island. Additional storage was added throughout the space with plenty of pull-out drawers and cabinets. The final touch was painting the kitchen island a deep red, which paired beautifully with the warm hue of the butcher block countertop.
We extended the feel of the kitchen by removing a wall that connected to an adjacent bedroom, thus creating a bright and airy space with plenty of natural light and a feeling of openness. The connecting room went through minor changes as well, outfitted with custom drawers to match the kitchen cabinets, tying the spaces together seamlessly with the rest of the home.
Designed by Chi Renovation & Design who serve Chicago and it's surrounding suburbs, with an emphasis on the North Side and North Shore. You'll find their work from the Loop through Lincoln Park, Skokie, Wilmette, and all the way up to Lake Forest.
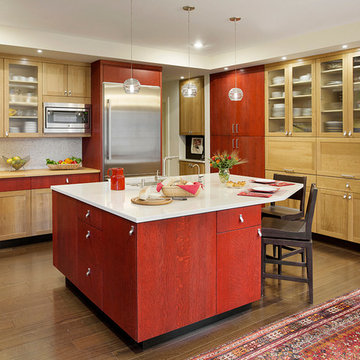
Eric Roth
Inspiration for a transitional u-shaped kitchen in Boston with stainless steel appliances, medium hardwood floors, with island, an undermount sink, shaker cabinets, light wood cabinets, quartz benchtops, beige splashback and mosaic tile splashback.
Inspiration for a transitional u-shaped kitchen in Boston with stainless steel appliances, medium hardwood floors, with island, an undermount sink, shaker cabinets, light wood cabinets, quartz benchtops, beige splashback and mosaic tile splashback.
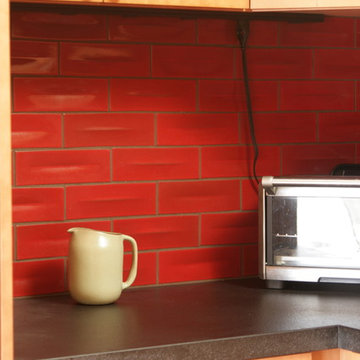
Kitchen detail: Heath Ceramics tile backsplash. (Old Heath Ceramics pitcher, too).
Photo by Brent L Daniel
Inspiration for a small modern u-shaped eat-in kitchen in San Francisco with an undermount sink, flat-panel cabinets, light wood cabinets, granite benchtops, red splashback, ceramic splashback, stainless steel appliances, medium hardwood floors and no island.
Inspiration for a small modern u-shaped eat-in kitchen in San Francisco with an undermount sink, flat-panel cabinets, light wood cabinets, granite benchtops, red splashback, ceramic splashback, stainless steel appliances, medium hardwood floors and no island.
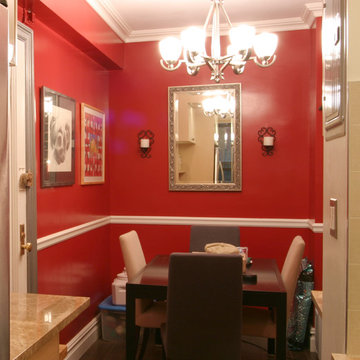
Small transitional galley eat-in kitchen in New York with an undermount sink, shaker cabinets, light wood cabinets, quartzite benchtops, beige splashback, glass tile splashback, stainless steel appliances and dark hardwood floors.
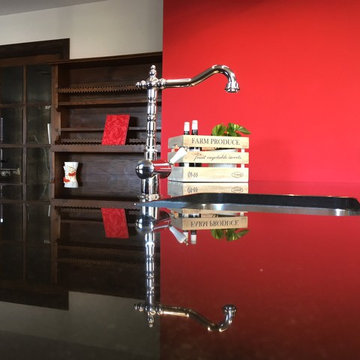
Large country single-wall eat-in kitchen in Other with an undermount sink, flat-panel cabinets, light wood cabinets, granite benchtops, black splashback, stone slab splashback, black appliances, ceramic floors, with island and brown floor.
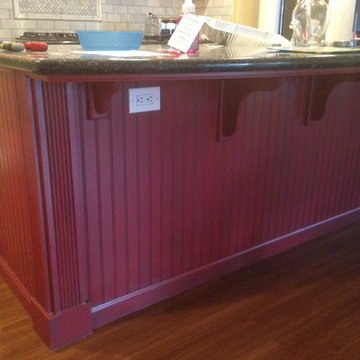
Khrysten Kent
This is an example of a mid-sized traditional single-wall kitchen in Other with recessed-panel cabinets, light wood cabinets, granite benchtops, grey splashback, black appliances and medium hardwood floors.
This is an example of a mid-sized traditional single-wall kitchen in Other with recessed-panel cabinets, light wood cabinets, granite benchtops, grey splashback, black appliances and medium hardwood floors.
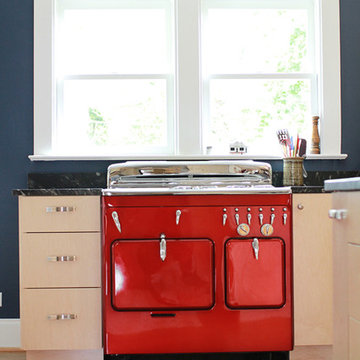
Small kithcen remodel. Design by Ruth Ellen Outlaw, contracting by Weston Construction, countertops byy Albemarle Countertop, photography by Amy Morris of Oak and Arrow.
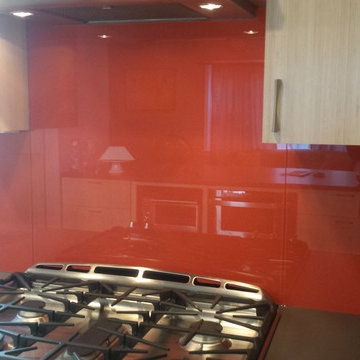
ABC Glass and Mirror, Inc.
Modern kitchen in DC Metro with flat-panel cabinets, light wood cabinets, orange splashback and glass sheet splashback.
Modern kitchen in DC Metro with flat-panel cabinets, light wood cabinets, orange splashback and glass sheet splashback.
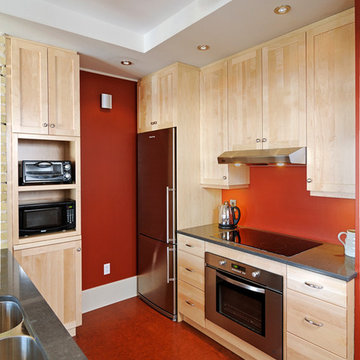
designed by: Greg Palmer and Corina Penner
photo by: Alex Wexler
Small contemporary galley eat-in kitchen in Other with a double-bowl sink, shaker cabinets, light wood cabinets, quartz benchtops, red splashback, stainless steel appliances, cork floors and a peninsula.
Small contemporary galley eat-in kitchen in Other with a double-bowl sink, shaker cabinets, light wood cabinets, quartz benchtops, red splashback, stainless steel appliances, cork floors and a peninsula.
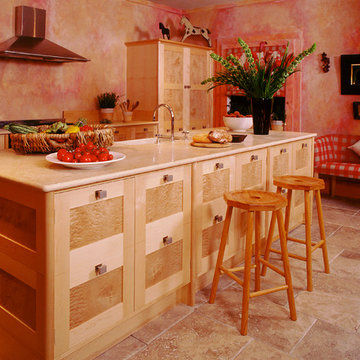
This kitchen was designed for The House and Garden show house which was organised by the IDDA (now The British Institute of Interior Design). Tim Wood was invited to design the kitchen for the showhouse in the style of a Mediterranean villa. Tim Wood designed the kitchen area which ran seamlessly into the dining room, the open garden area next to it was designed by Kevin Mc Cloud.
This bespoke kitchen was made from maple with quilted maple inset panels. All the drawers were made of solid maple and dovetailed and the handles were specially designed in pewter. The work surfaces were made from white limestone and the sink from a solid limestone block. A large storage cupboard contains baskets for food and/or children's toys. The larder cupboard houses a limestone base for putting hot food on and flush maple double sockets for electrical appliances. This maple kitchen has a pale and stylish look with timeless appeal.
Designed and hand built by Tim Wood
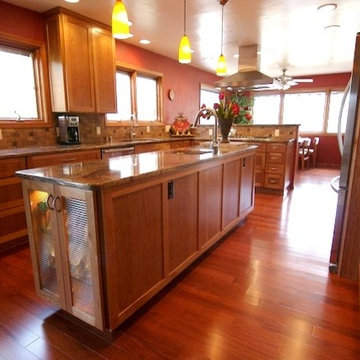
Design ideas for a large arts and crafts u-shaped eat-in kitchen in Other with an undermount sink, shaker cabinets, light wood cabinets, granite benchtops, beige splashback, porcelain splashback, stainless steel appliances, light hardwood floors and with island.
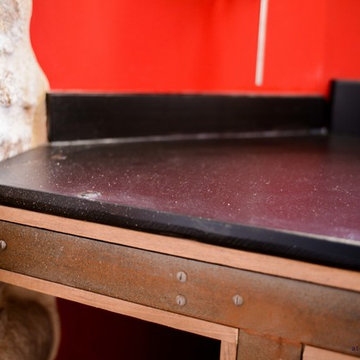
Fanny Anais D.
Small country single-wall open plan kitchen in Saint-Etienne with an integrated sink, flat-panel cabinets, light wood cabinets, solid surface benchtops, black splashback, stone slab splashback, stainless steel appliances, concrete floors, no island and grey floor.
Small country single-wall open plan kitchen in Saint-Etienne with an integrated sink, flat-panel cabinets, light wood cabinets, solid surface benchtops, black splashback, stone slab splashback, stainless steel appliances, concrete floors, no island and grey floor.
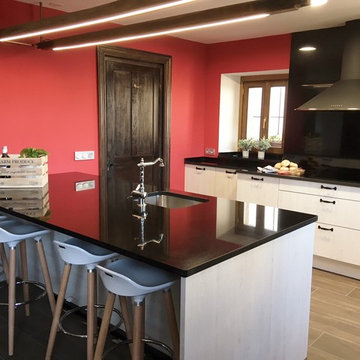
This is an example of a large country single-wall eat-in kitchen in Other with an undermount sink, flat-panel cabinets, light wood cabinets, granite benchtops, black splashback, stone slab splashback, black appliances, ceramic floors, with island and brown floor.
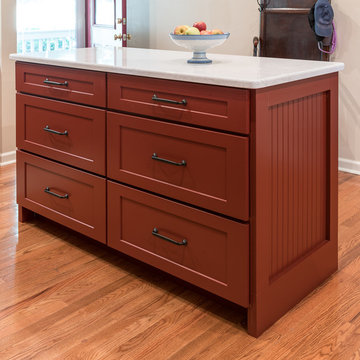
David Deitrich
Design ideas for a small modern l-shaped eat-in kitchen in Other with an undermount sink, light wood cabinets, quartz benchtops, beige splashback, mosaic tile splashback, stainless steel appliances, light hardwood floors and with island.
Design ideas for a small modern l-shaped eat-in kitchen in Other with an undermount sink, light wood cabinets, quartz benchtops, beige splashback, mosaic tile splashback, stainless steel appliances, light hardwood floors and with island.
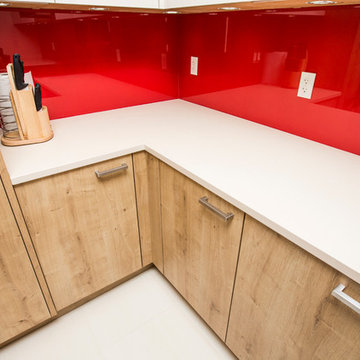
Chalet Eiche "Manhattan" and Magnolia "Lux" High Gloss line kitchen . Special features include custom island, red glass backsplash, LED lighting and recessed panelling. Photos by: TinkerBox Creative Media
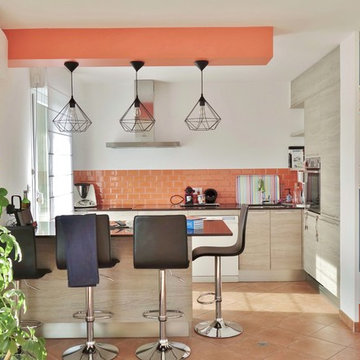
Eclectic kitchen in Marseille with orange splashback, light wood cabinets, stainless steel appliances and with island.
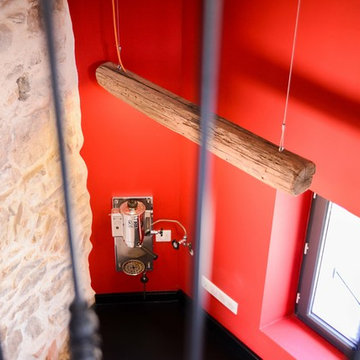
Fanny Anais D.
Design ideas for a small country single-wall open plan kitchen in Saint-Etienne with an integrated sink, flat-panel cabinets, light wood cabinets, solid surface benchtops, black splashback, stone slab splashback, stainless steel appliances, concrete floors, no island and grey floor.
Design ideas for a small country single-wall open plan kitchen in Saint-Etienne with an integrated sink, flat-panel cabinets, light wood cabinets, solid surface benchtops, black splashback, stone slab splashback, stainless steel appliances, concrete floors, no island and grey floor.
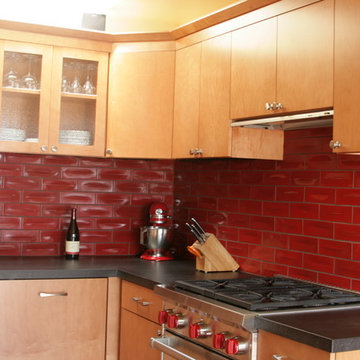
Corner of kitchen, showing range and sink (and paneled dishwasher). Also shows how the Heath Ceramic backsplash tile looks different in different light.
Photo by Brent L Daniel
Red Kitchen with Light Wood Cabinets Design Ideas
8
