All Cabinet Finishes Red Laundry Room Design Ideas
Refine by:
Budget
Sort by:Popular Today
21 - 40 of 153 photos
Item 1 of 3
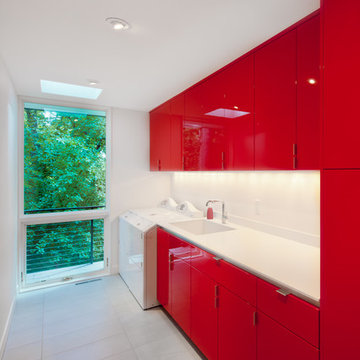
Photo of a large contemporary single-wall dedicated laundry room in Orange County with an undermount sink, flat-panel cabinets, red cabinets, quartzite benchtops, white walls, slate floors, a side-by-side washer and dryer and grey floor.
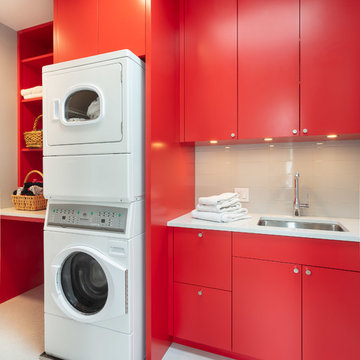
Architect: Doug Brown, DBVW Architects / Photographer: Robert Brewster Photography
Design ideas for a mid-sized contemporary single-wall dedicated laundry room in Providence with an undermount sink, flat-panel cabinets, red cabinets, quartz benchtops, grey walls, porcelain floors, a stacked washer and dryer, white benchtop and white floor.
Design ideas for a mid-sized contemporary single-wall dedicated laundry room in Providence with an undermount sink, flat-panel cabinets, red cabinets, quartz benchtops, grey walls, porcelain floors, a stacked washer and dryer, white benchtop and white floor.
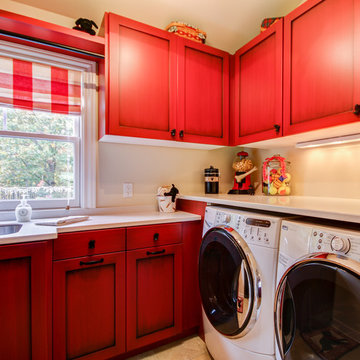
Laundry Room
Inspiration for a small traditional u-shaped utility room in Grand Rapids with red cabinets, white walls, a side-by-side washer and dryer, an utility sink, shaker cabinets, solid surface benchtops and ceramic floors.
Inspiration for a small traditional u-shaped utility room in Grand Rapids with red cabinets, white walls, a side-by-side washer and dryer, an utility sink, shaker cabinets, solid surface benchtops and ceramic floors.
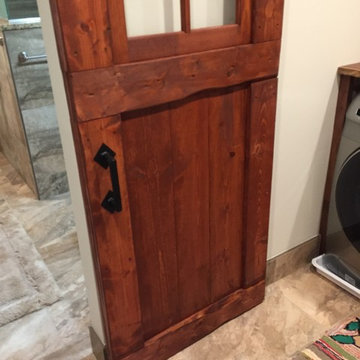
Laundry and bathroom remodel in rustic country home. Cabinetry is Showplace Inset in rustic (knotty) alder wood, autumn stain. Live edge wood top with live edge wood backsplash. Barn door is stained in same finish.
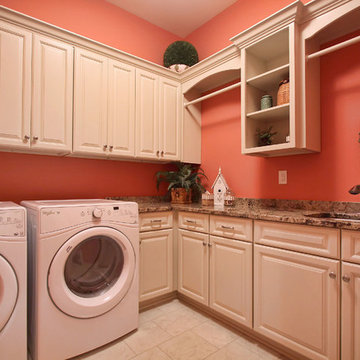
Robbins Architecture
Photo of a large traditional l-shaped dedicated laundry room in Louisville with an undermount sink, raised-panel cabinets, white cabinets, granite benchtops, pink walls, ceramic floors and a side-by-side washer and dryer.
Photo of a large traditional l-shaped dedicated laundry room in Louisville with an undermount sink, raised-panel cabinets, white cabinets, granite benchtops, pink walls, ceramic floors and a side-by-side washer and dryer.
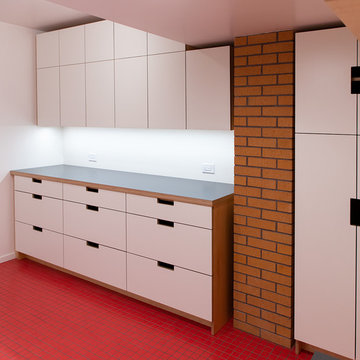
Design ideas for a mid-sized midcentury laundry room in San Francisco with an utility sink, flat-panel cabinets, light wood cabinets, laminate benchtops, white walls, ceramic floors, a side-by-side washer and dryer, red floor and grey benchtop.
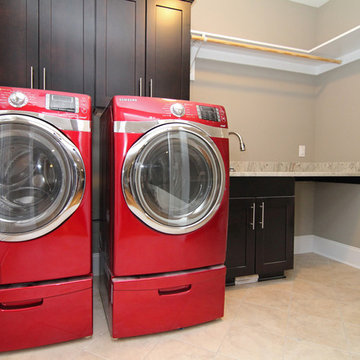
This laundry room is packed with purpose, with shelving, a hanging rod, sink, folding counter top, upper and lower cabinets, and washer/dryers with drawer storage.
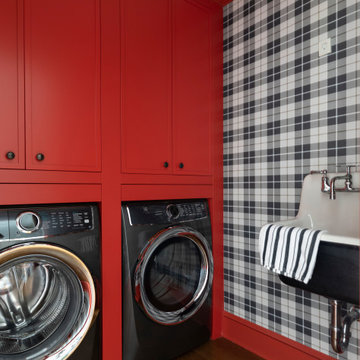
Rachel McGinn Photography
Transitional dedicated laundry room in Philadelphia with recessed-panel cabinets, red cabinets, multi-coloured walls, dark hardwood floors, a side-by-side washer and dryer and wallpaper.
Transitional dedicated laundry room in Philadelphia with recessed-panel cabinets, red cabinets, multi-coloured walls, dark hardwood floors, a side-by-side washer and dryer and wallpaper.
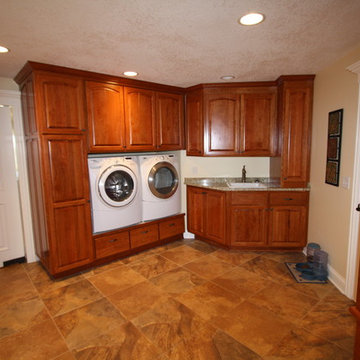
abode Design Solutions
Inspiration for a large traditional utility room in Minneapolis with a drop-in sink, raised-panel cabinets, medium wood cabinets, granite benchtops, beige walls, ceramic floors and a side-by-side washer and dryer.
Inspiration for a large traditional utility room in Minneapolis with a drop-in sink, raised-panel cabinets, medium wood cabinets, granite benchtops, beige walls, ceramic floors and a side-by-side washer and dryer.
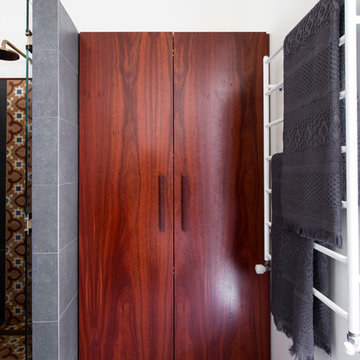
Residential Interior Design & Decoration project by Camilla Molders Design
Bathroom and laundry room in one, this room was designed to seamlessly fit into a home that is full of character art & rich coloured floorboards.
The brief was to include room to display some of the homes collection of Wembley ware figurines as well as house the laundry.
We sourced antique encaustic tiles and used them as a feature tile across the length of the room connecting the vanity to the shower.
Photography Martina Gemmola

The owners of a newly constructed log home chose a distinctive color scheme for the kitchen and laundry room cabinetry. Cabinetry along the parameter walls of the kitchen are painted Benjamin Moore Britannia Blue and the island, with custom light fixture above, is Benjamin Moore Timber Wolf.
Five cabinet doors in the layout have mullion and glass inserts and lighting high lights the bead board cabinet backs. SUBZERO and Wolf appliances and a pop-up mixer shelf are a cooks delight. Michelangelo Quartzite tops off the island, while all other tops are Massa Quartz.
The laundry room, with two built-in dog kennels, is painted Benjamin Moore Caliente provides a cheery atmosphere for house hold chores.
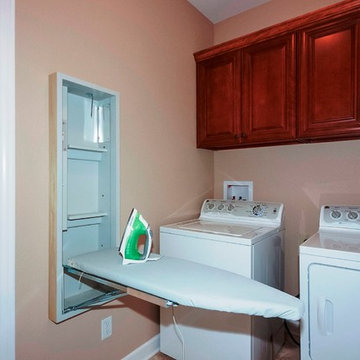
Well-designed, efficient laundry room
Photos by Kelly Schneider
Inspiration for a small traditional galley utility room in Chicago with recessed-panel cabinets, beige walls, a side-by-side washer and dryer and dark wood cabinets.
Inspiration for a small traditional galley utility room in Chicago with recessed-panel cabinets, beige walls, a side-by-side washer and dryer and dark wood cabinets.
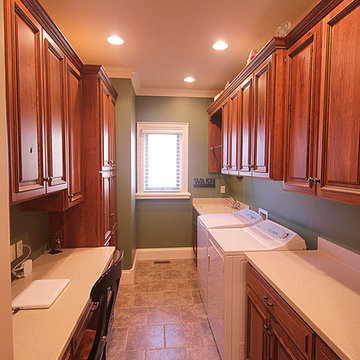
Jennifer Snarr/ DesignSnarr Photography
Design ideas for a large traditional galley utility room in Other with an integrated sink, raised-panel cabinets, medium wood cabinets, solid surface benchtops, green walls, vinyl floors and a side-by-side washer and dryer.
Design ideas for a large traditional galley utility room in Other with an integrated sink, raised-panel cabinets, medium wood cabinets, solid surface benchtops, green walls, vinyl floors and a side-by-side washer and dryer.
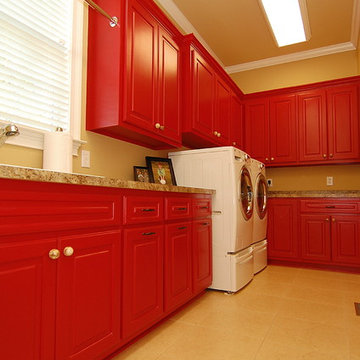
Large traditional u-shaped laundry room in Charleston with a drop-in sink, raised-panel cabinets, red cabinets, laminate benchtops, brown walls, ceramic floors, a side-by-side washer and dryer and beige floor.
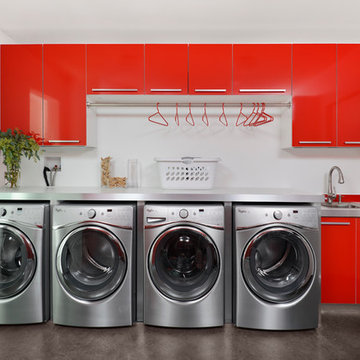
The combination Laundry Room/Office features Red gloss lacquer cabinets with aluminum edging by Stossa, Two washers, two dryers, and White Formica countertops with stainless edge 2 1/2” thick. There is a utility sink, built-in desk, under cabinet lighting and power strip, with stained concrete floors.
Photo by Jim Tschetter
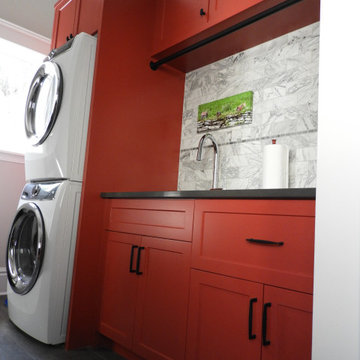
Laundry Room & Side Entrance
Small transitional single-wall utility room in Toronto with an undermount sink, shaker cabinets, red cabinets, quartz benchtops, white splashback, stone tile splashback, white walls, ceramic floors, a stacked washer and dryer, grey floor, black benchtop and planked wall panelling.
Small transitional single-wall utility room in Toronto with an undermount sink, shaker cabinets, red cabinets, quartz benchtops, white splashback, stone tile splashback, white walls, ceramic floors, a stacked washer and dryer, grey floor, black benchtop and planked wall panelling.
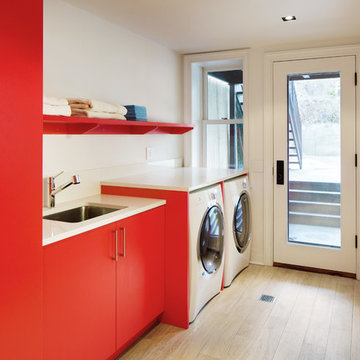
Amanda Kirkpatrick
This is an example of a contemporary single-wall laundry room in New York with flat-panel cabinets, red cabinets, a side-by-side washer and dryer and white benchtop.
This is an example of a contemporary single-wall laundry room in New York with flat-panel cabinets, red cabinets, a side-by-side washer and dryer and white benchtop.
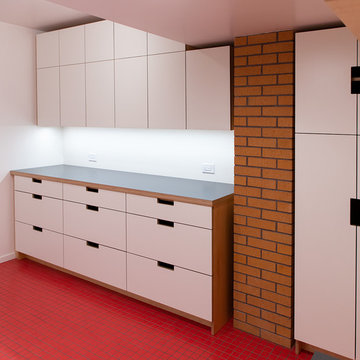
Modern cabinetry for laundry room storage in a mid-century home.
Photo of a mid-sized modern laundry room in San Francisco with flat-panel cabinets, white cabinets, laminate benchtops, porcelain floors, red floor and grey benchtop.
Photo of a mid-sized modern laundry room in San Francisco with flat-panel cabinets, white cabinets, laminate benchtops, porcelain floors, red floor and grey benchtop.
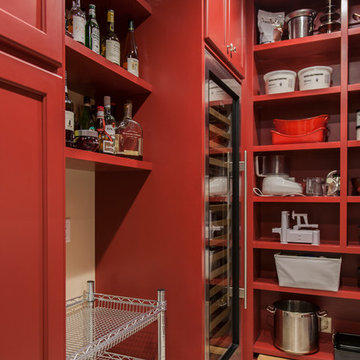
Angela Francis
This is an example of a mid-sized transitional u-shaped utility room in St Louis with an undermount sink, recessed-panel cabinets, red cabinets, granite benchtops, beige walls, porcelain floors, a side-by-side washer and dryer, beige floor and black benchtop.
This is an example of a mid-sized transitional u-shaped utility room in St Louis with an undermount sink, recessed-panel cabinets, red cabinets, granite benchtops, beige walls, porcelain floors, a side-by-side washer and dryer, beige floor and black benchtop.
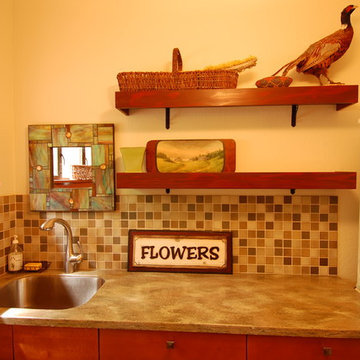
Design ideas for a large arts and crafts dedicated laundry room in San Francisco with an undermount sink, flat-panel cabinets, medium wood cabinets, limestone benchtops and white walls.
All Cabinet Finishes Red Laundry Room Design Ideas
2