Red Living Design Ideas with a Library
Refine by:
Budget
Sort by:Popular Today
1 - 20 of 449 photos
Item 1 of 3
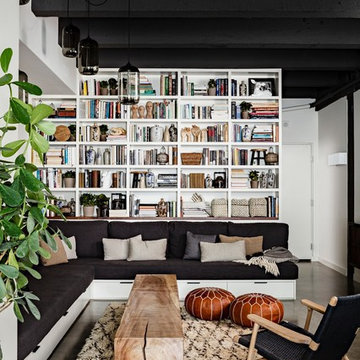
The clients wanted us to create a space that was open feeling, with lots of storage, room to entertain large groups, and a warm and sophisticated color palette. In response to this, we designed a layout in which the corridor is eliminated and the experience upon entering the space is open, inviting and more functional for cooking and entertaining. In contrast to the public spaces, the bedroom feels private and calm tucked behind a wall of built-in cabinetry.
Lincoln Barbour

Photo of a traditional enclosed family room in Minneapolis with a library, brown walls, a standard fireplace and no tv.
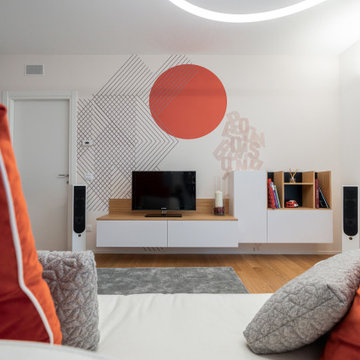
Il mobile Tv, come tutti i mobili del soggiorno, è stato realizzato su misura e su disegno da un falegname.
Foto di Simone Marulli
Photo of a mid-sized modern enclosed living room in Milan with a library, white walls, light hardwood floors and a built-in media wall.
Photo of a mid-sized modern enclosed living room in Milan with a library, white walls, light hardwood floors and a built-in media wall.
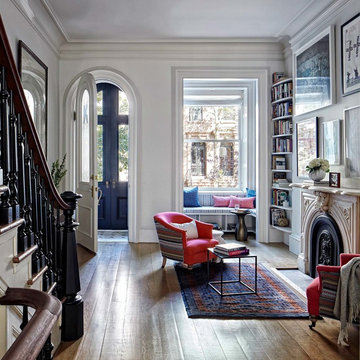
Design ideas for a transitional open concept living room in New York with a library, white walls, medium hardwood floors and a standard fireplace.
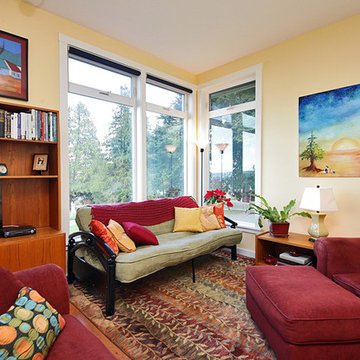
Michael Stadler - Stadler Studio
Mid-sized transitional open concept family room in Seattle with a library, yellow walls, light hardwood floors and a built-in media wall.
Mid-sized transitional open concept family room in Seattle with a library, yellow walls, light hardwood floors and a built-in media wall.
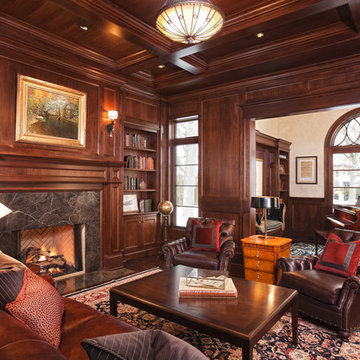
Residential Design by Peter Eskuche, AIA
Design ideas for a traditional family room in Minneapolis with a library, brown walls, dark hardwood floors, a standard fireplace, a stone fireplace surround and no tv.
Design ideas for a traditional family room in Minneapolis with a library, brown walls, dark hardwood floors, a standard fireplace, a stone fireplace surround and no tv.
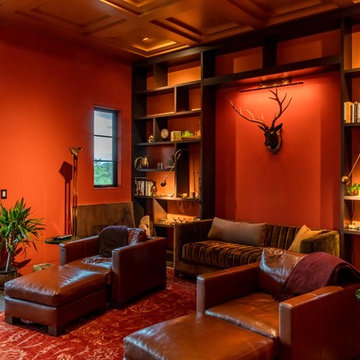
Red reading room
Mid-sized contemporary enclosed family room in Other with a library, red walls, ceramic floors and beige floor.
Mid-sized contemporary enclosed family room in Other with a library, red walls, ceramic floors and beige floor.
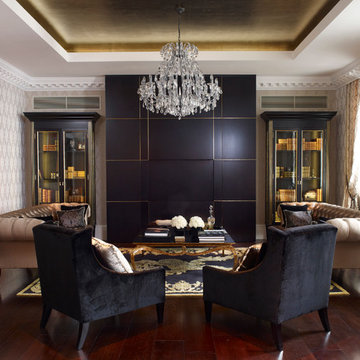
A harmonious colour palette of blacks, beiges and golds allows works of art to be brought into dramatic relief.
Traditional living room in London with a library, dark hardwood floors and beige walls.
Traditional living room in London with a library, dark hardwood floors and beige walls.
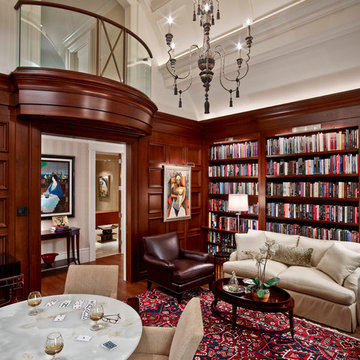
Traditional family room in Detroit with a library, white walls and dark hardwood floors.
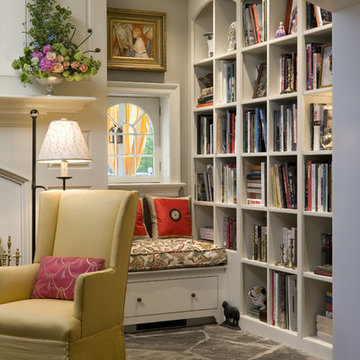
Photographer: Tom Crane
Photo of a traditional living room in Philadelphia with a library, grey walls, medium hardwood floors and no tv.
Photo of a traditional living room in Philadelphia with a library, grey walls, medium hardwood floors and no tv.
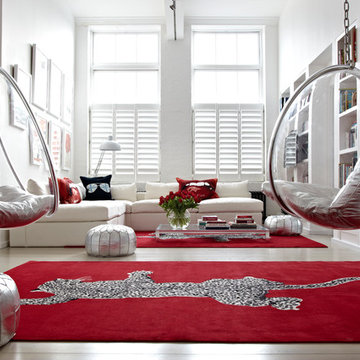
Design ideas for a contemporary living room in London with a library, white walls, light hardwood floors and no fireplace.
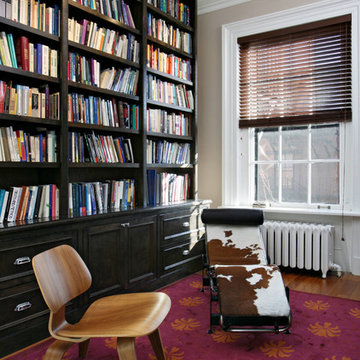
Floor to ceiling bookshelves are added to maximize storage for the client's extensive book collection. The wood mimicas the existing fireplace surround seamlessley integrating the old with the new. Modern furniture and a colorful rug add an updated look to the room.
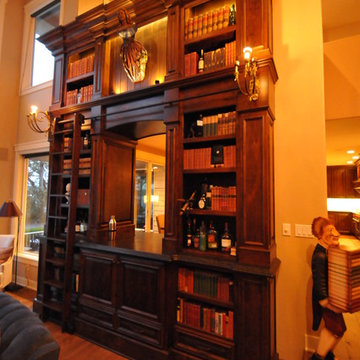
Design ideas for a large traditional enclosed living room in Portland with a library, beige walls, dark hardwood floors, no tv and brown floor.
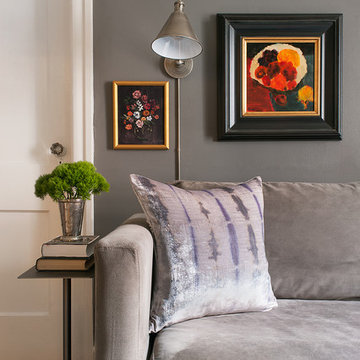
Photo of a small eclectic enclosed family room in Philadelphia with a library, grey walls and medium hardwood floors.
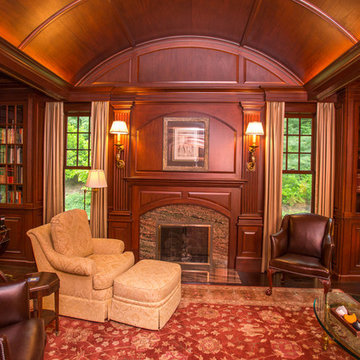
Design ideas for a traditional family room in Boston with a library, medium hardwood floors, a standard fireplace and a stone fireplace surround.
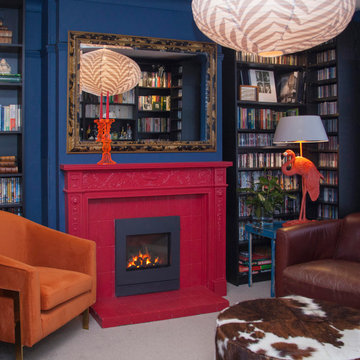
Inspiration for a small contemporary enclosed living room in Wiltshire with a library, blue walls, carpet, a standard fireplace, beige floor and a tile fireplace surround.
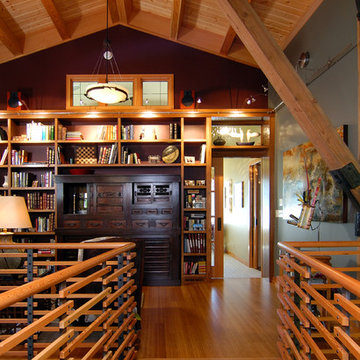
The library/study area on the second floor serves as quiet transition between the public and private domains of the house.
Photo Credit: Dale Lang
Photo of a country family room in Seattle with a library, grey walls and brown floor.
Photo of a country family room in Seattle with a library, grey walls and brown floor.
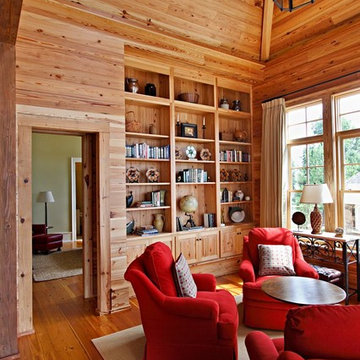
Reclaimed wood is everywhere! Not just perfect for floors, but beautiful ceilings, beams, mantles and stairs can be manufactured from the 19th and 20th century distilleries and warehouses being dismantled.
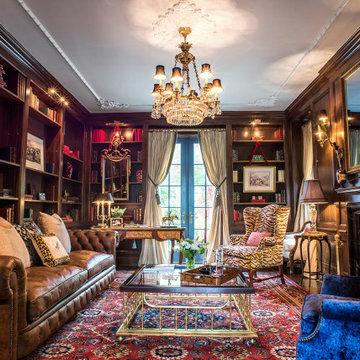
Earthy tones and rich colors evolve together at this Laurel Hollow Manor that graces the North Shore. An ultra comfortable leather Chesterfield sofa and a mix of 19th century antiques gives this grand room a feel of relaxed but rich ambiance.
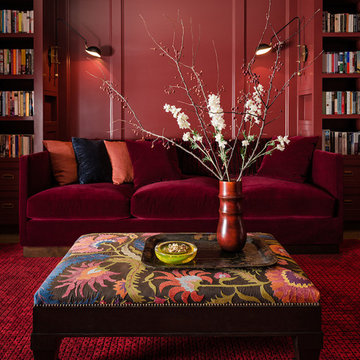
Anthony Rich
Design ideas for a mid-sized contemporary enclosed family room in Los Angeles with a library, red walls and carpet.
Design ideas for a mid-sized contemporary enclosed family room in Los Angeles with a library, red walls and carpet.
Red Living Design Ideas with a Library
1



