Red Living Design Ideas with Laminate Floors
Refine by:
Budget
Sort by:Popular Today
1 - 20 of 57 photos
Item 1 of 3
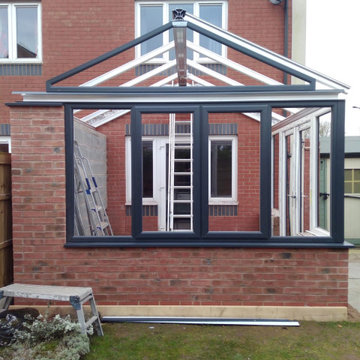
For a lot of people, a conservatory is still a first thought for a new extension of a property. With that as a thought, the options available for conservatorys have increased drastically over the last few years with a lot of manufactures providing different designs and colours for customers to pick from.
When this customer came to us, they were wanting to have a conservatory that had a modern design and finish. After look at a few designs our team had made for them, the customer decided to have a gable designed conservatory, which would have 6 windows, 2 of which would open, and a set of french doors as well. As well as building the conservatory, our team also removed a set of french doors and side panels that the customer had at the rear of their home to create a better flow from house to conservatory.
As you can see from the images provided, the conservatory really does add a modern touch to this customers home.
In this image, you can see the customers conservatory with the frame of the conservatory being installed.
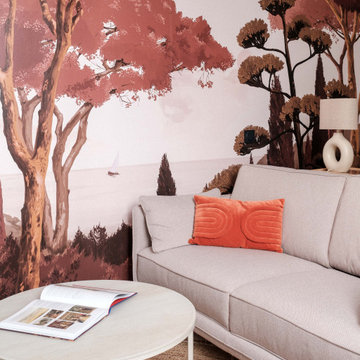
out en longueur et profitant de peu de lumière naturelle, cet appartement de 26m2 nécessitait un rafraichissement lui permettant de dévoiler ses atouts.
Bénéficiant de 3,10m de hauteur sous plafond, la mise en place d’un papier panoramique permettant de lier les espaces s’est rapidement imposée, permettant de surcroit de donner de la profondeur et du relief au décor.
Un espace séjour confortable, une cuisine ouverte tout en douceur et très fonctionnelle, un espace nuit en mezzanine, le combo idéal pour créer un cocon reprenant les codes « bohêmes » avec ses multiples suspensions en rotin & panneaux de cannage naturel ici et là.
Un projet clé en main destiné à la location hôtelière au caractère affirmé.
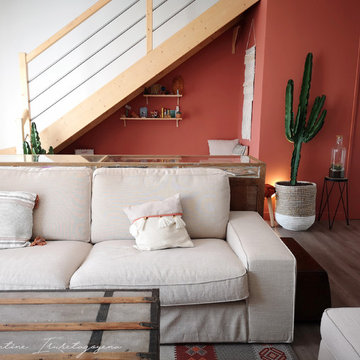
Clémentine Iruretagoyena
Mid-sized tropical open concept living room in Bordeaux with a library, white walls, laminate floors, no fireplace, a wall-mounted tv and beige floor.
Mid-sized tropical open concept living room in Bordeaux with a library, white walls, laminate floors, no fireplace, a wall-mounted tv and beige floor.
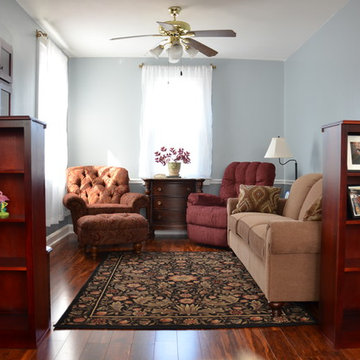
Neil Sonne
This is an example of a small traditional formal open concept living room in Other with blue walls, laminate floors, a built-in media wall, brown floor and no fireplace.
This is an example of a small traditional formal open concept living room in Other with blue walls, laminate floors, a built-in media wall, brown floor and no fireplace.
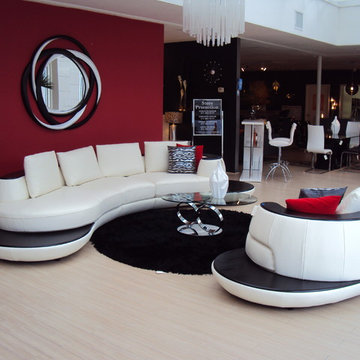
unway style and fashion come together in this beautifully designed oasis. The Julia features a curved design with luxurious back pillows. Sectional has a hardwood frame covered in soft Italian leather. The beautifully finished wooden top and attached side tables add style and function. Sectional can special be ordered in various leather and wood combinations.
Sectional: 195"x 50"x 32" Chaise Lounge: 97"x 53"x 32"
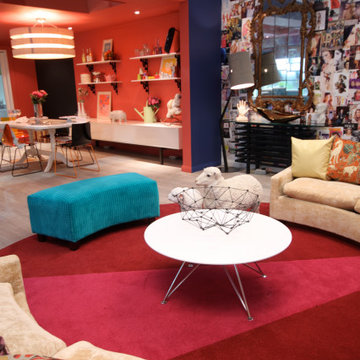
A home can be many different things for people, this eclectic artist home is full of intrigue and colour. The design is uplifting and inspires creativity in a comfortable and relaxed setting through the use of odd accessories, lounge furniture, and quirky details. You can have a coffee in the kitchen or Martini's in the living room, the home caters for both at any time. What is unique is the use of bold colours that becomes the background canvas while designer objects become the object of attention. The house lets you relax and have fun and lets your imagination go free.
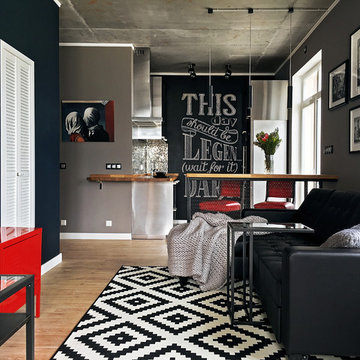
Design ideas for a mid-sized contemporary open concept living room in Moscow with laminate floors, grey walls and brown floor.
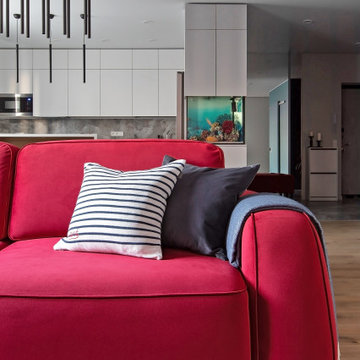
Design ideas for a mid-sized contemporary open concept living room in Other with grey walls, laminate floors, a wall-mounted tv and beige floor.
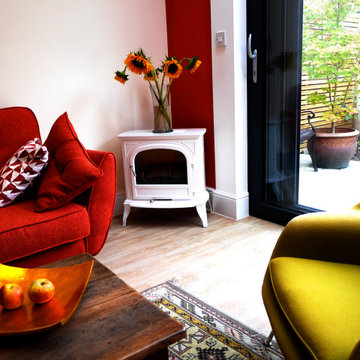
Side and rear extension for the client's five bedroom Victorian villa on Telegraph Hill.
Wellstudio designed an extension to transform the ground floor living space for the growing family, giving them a new light filled volume at the rear of their house which would enhance their wellbeing: space where they could relax, chat, cook, and eat.
The new extension increased the length of the space by approximately 3 metres and allowed the floor to ceiling height to be increased from 2.85metres to 3.4 metres, bringing in extra light and a feeling of elevation.
The new volume also extended approximately 1 metre to the side to further increase the space available. The project enhanced the family's connection with nature by providing much increased levels of natural light and rear glass doors overlooking the garden.

Cabin living room with wrapped exposed beams, central fireplace, oversized leather couch, dining table to the left and entry way with vintage chairs to the right.
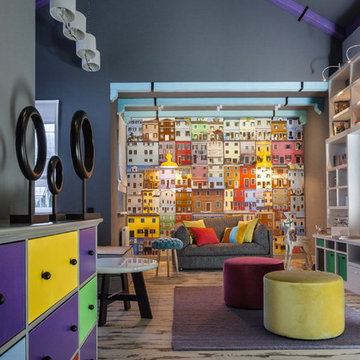
Архитектор-дизайнер-декоратор Ксения Бобрикова,
фотограф Зинон Разутдинов
Inspiration for a large eclectic family room in Other with grey walls and laminate floors.
Inspiration for a large eclectic family room in Other with grey walls and laminate floors.
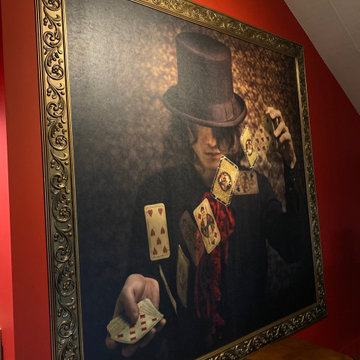
Tuyau style industriel
Design ideas for a large midcentury home theatre in Marseille with red walls, laminate floors, a projector screen and brown floor.
Design ideas for a large midcentury home theatre in Marseille with red walls, laminate floors, a projector screen and brown floor.
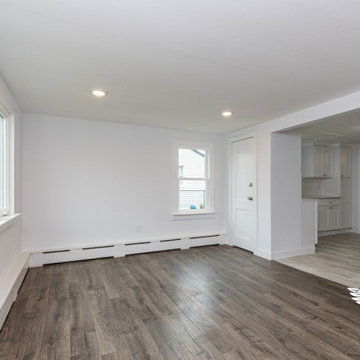
✅Energy-efficient Pella windows
✅Open Kitchen Concept
✅Fresh Benjamin Moore Paint
✅LED recessed lights
✅Pewter oak Pergo flooring
✅New trim and radiator cover
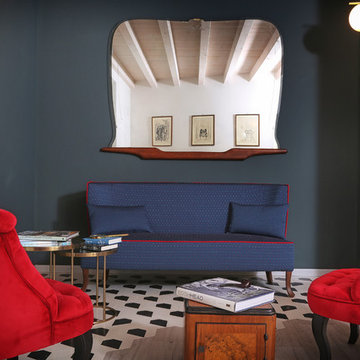
Arch. Lorenzo Viola
Mid-sized country loft-style family room in Milan with multi-coloured walls, laminate floors, no fireplace, no tv and multi-coloured floor.
Mid-sized country loft-style family room in Milan with multi-coloured walls, laminate floors, no fireplace, no tv and multi-coloured floor.
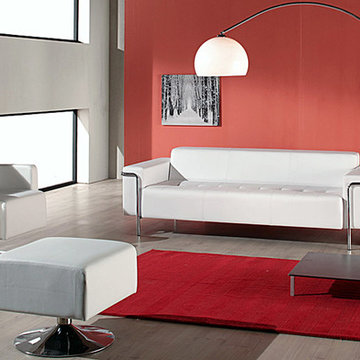
This is an example of a contemporary enclosed living room in Moscow with red walls and laminate floors.
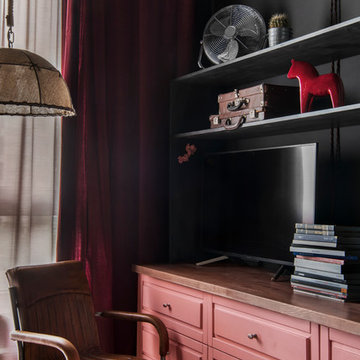
Архитектор, дизайнер, декоратор - Турченко Наталия
Фотограф - Мелекесцева Ольга
Inspiration for a mid-sized industrial open concept living room in Moscow with black walls and laminate floors.
Inspiration for a mid-sized industrial open concept living room in Moscow with black walls and laminate floors.
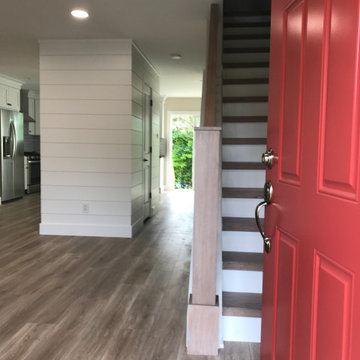
This is the living room in the house. The center is the bathroom with a shiplap on the exterior.
Mid-sized modern open concept living room in Philadelphia with beige walls, laminate floors, no fireplace and brown floor.
Mid-sized modern open concept living room in Philadelphia with beige walls, laminate floors, no fireplace and brown floor.
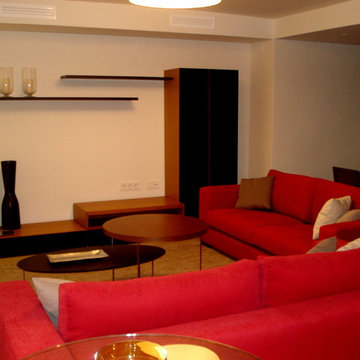
Ambiente para salón comedor en apartamento de verano.
Small contemporary open concept living room in Alicante-Costa Blanca with laminate floors.
Small contemporary open concept living room in Alicante-Costa Blanca with laminate floors.
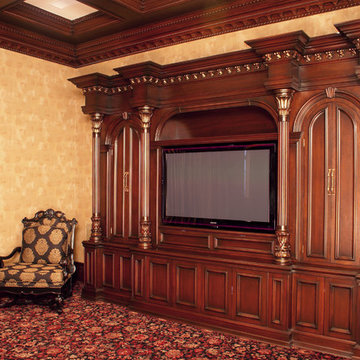
Photo: © wlkitchenandhome.com / Julian Buitrago
This is an example of a large traditional open concept family room in New York with a library, yellow walls, laminate floors, a standard fireplace, a wood fireplace surround, no tv and yellow floor.
This is an example of a large traditional open concept family room in New York with a library, yellow walls, laminate floors, a standard fireplace, a wood fireplace surround, no tv and yellow floor.
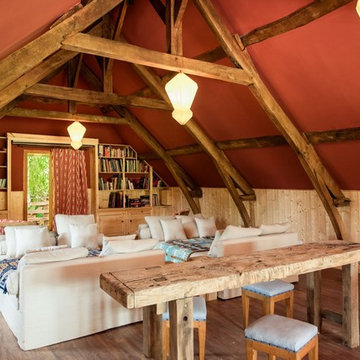
Rénovation & aménagement d'une grange en salle de cinéma
Crédit: Julien Aupetit & Rose Houillon
Inspiration for a large formal open concept living room with red walls, laminate floors, a wood stove, a metal fireplace surround, a concealed tv and beige floor.
Inspiration for a large formal open concept living room with red walls, laminate floors, a wood stove, a metal fireplace surround, a concealed tv and beige floor.
Red Living Design Ideas with Laminate Floors
1



