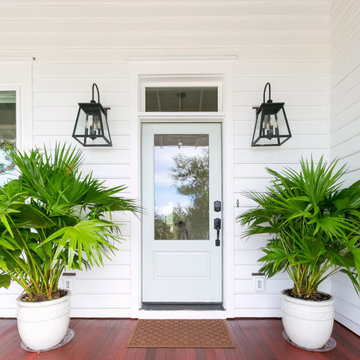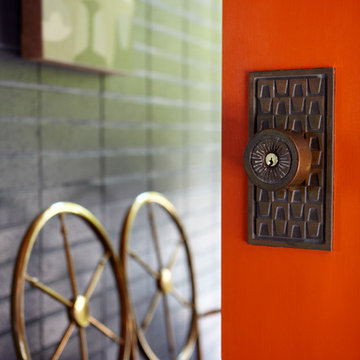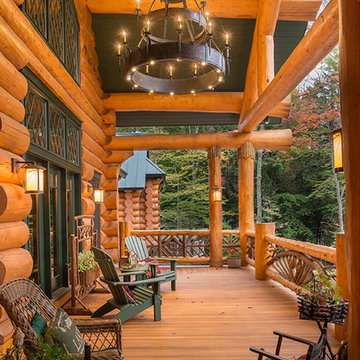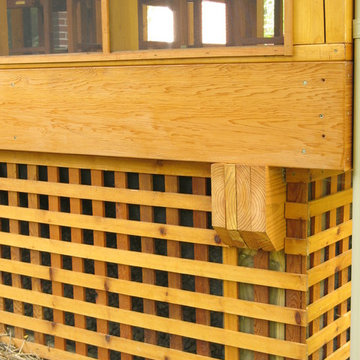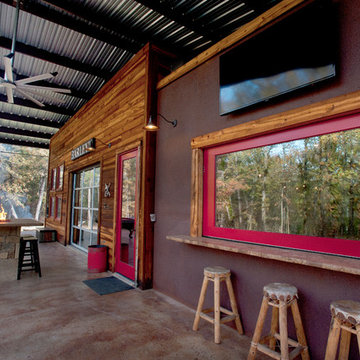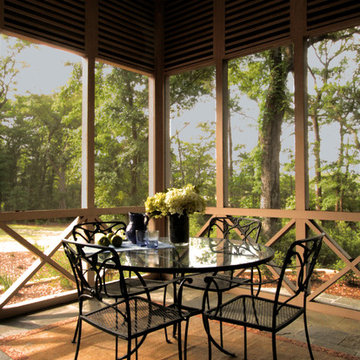Red, Orange Verandah Design Ideas
Refine by:
Budget
Sort by:Popular Today
61 - 80 of 1,955 photos
Item 1 of 3
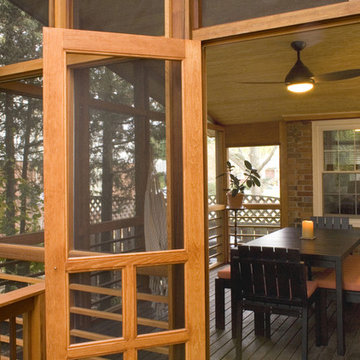
2011 Merit Award: Cincinnati CORAwards
Inspiration for a country verandah in Cincinnati with decking.
Inspiration for a country verandah in Cincinnati with decking.
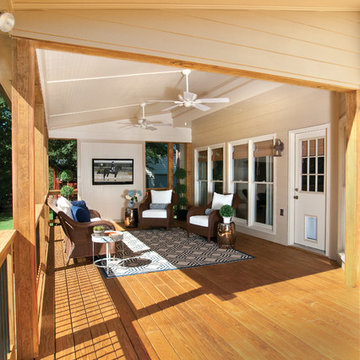
© Jan Stittleburg for Atlanta Decking & Fence. JS PhotoFX.
Mid-sized traditional backyard verandah in Atlanta with a roof extension.
Mid-sized traditional backyard verandah in Atlanta with a roof extension.
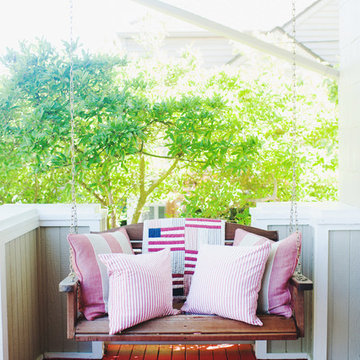
CarlyBish.com
Design ideas for a traditional verandah in Seattle.
Design ideas for a traditional verandah in Seattle.
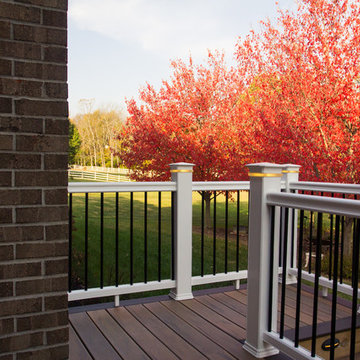
Kyle Cannon KCannon photography
Design ideas for a mid-sized traditional backyard screened-in verandah in Cincinnati with decking and a roof extension.
Design ideas for a mid-sized traditional backyard screened-in verandah in Cincinnati with decking and a roof extension.
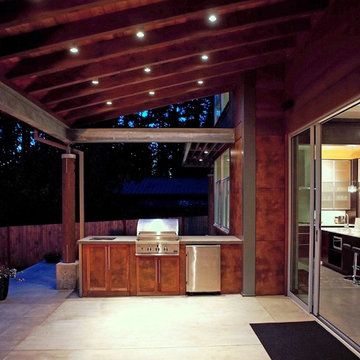
Outdoor cooking area at dusk. Photography by Ian Gleadle.
Design ideas for a mid-sized modern front yard verandah in Seattle with an outdoor kitchen, concrete slab and a roof extension.
Design ideas for a mid-sized modern front yard verandah in Seattle with an outdoor kitchen, concrete slab and a roof extension.
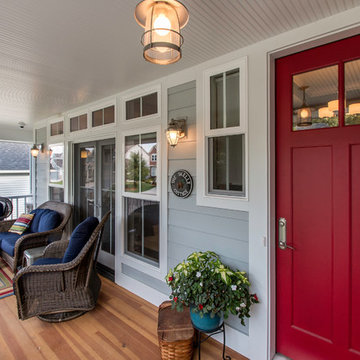
Exclusive House Plan 73345HS is a 3 bedroom 3.5 bath beauty with the master on main and a 4 season sun room that will be a favorite hangout.
The front porch is 12' deep making it a great spot for use as outdoor living space which adds to the 3,300+ sq. ft. inside.
Ready when you are. Where do YOU want to build?
Plans: http://bit.ly/73345hs
Photo Credit: Garrison Groustra
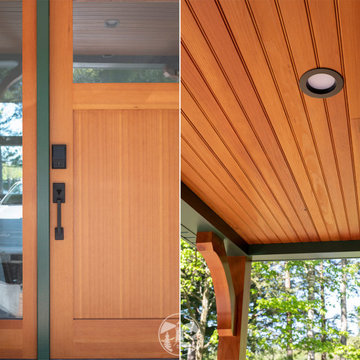
The entire exterior of this home was updated with durable, low maintenance products. Tando Beach House Shake Siding complements the evergreen aluminum fascia and soffits. Custom painted TruExterior exterior trim around the windows and entry doors match the fascia and soffits.
Edge and center CVG fir ceiling with fir posts with angle brackets are featured on this front porch. The front door is a Simpson Craftsman fir door with view sidelights.
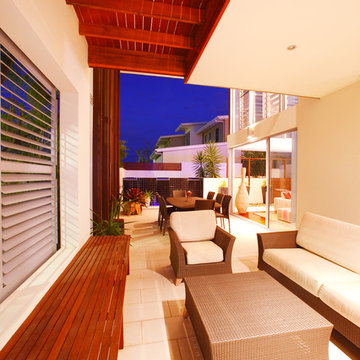
To answer the Australiana brief we used barn-like massing offset by intricate timber detailing.
This is an example of a mid-sized contemporary side yard verandah in Gold Coast - Tweed with tile and a roof extension.
This is an example of a mid-sized contemporary side yard verandah in Gold Coast - Tweed with tile and a roof extension.
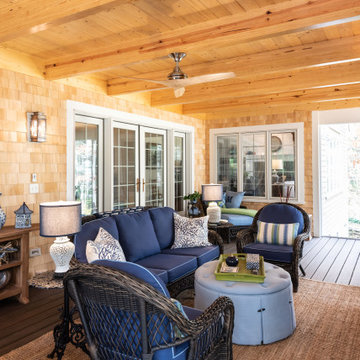
Design ideas for a mid-sized traditional backyard screened-in verandah in Boston with decking and mixed railing.
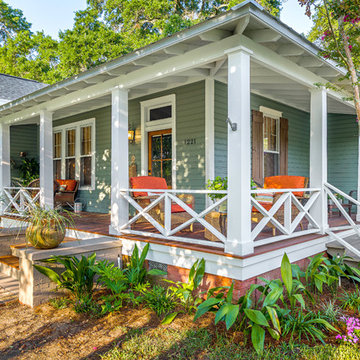
Greg Reigler
Design ideas for a large traditional front yard verandah in Miami with a roof extension and decking.
Design ideas for a large traditional front yard verandah in Miami with a roof extension and decking.
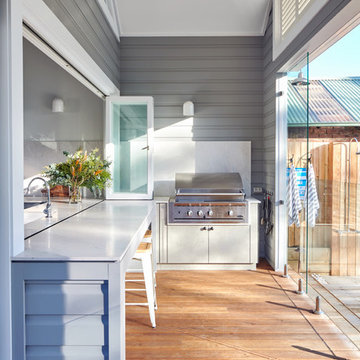
Mark Wilson
Photo of a transitional verandah in Sydney with decking and a roof extension.
Photo of a transitional verandah in Sydney with decking and a roof extension.
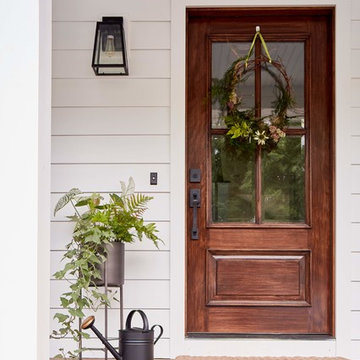
This is an example of a mid-sized country front yard verandah in Richmond with decking and a roof extension.
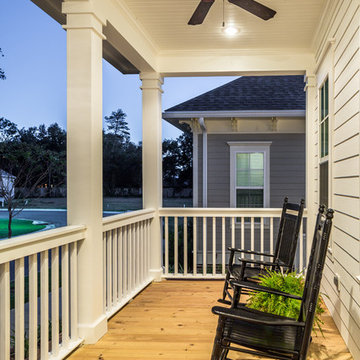
Chris Foster Photography
Inspiration for a mid-sized country front yard verandah in Miami with decking and a roof extension.
Inspiration for a mid-sized country front yard verandah in Miami with decking and a roof extension.
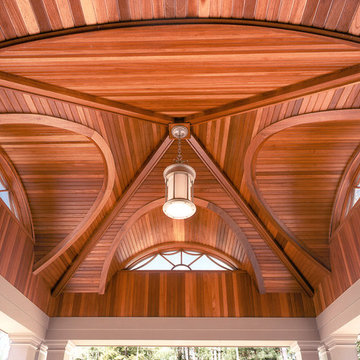
Reminiscent of turn-of-the-century estates on Boston’s North Shore, this new residence was constructed on the site of the former estates stone and shingle Manor House. The design offers comfortable interiors intimate in scale, while capturing the essence of the original grand exterior.
Photo Credit: John Bellenis
Red, Orange Verandah Design Ideas
4
