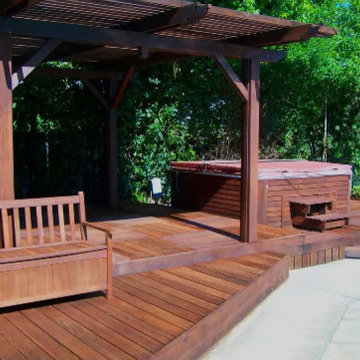Refine by:
Budget
Sort by:Popular Today
1 - 20 of 655 photos
Item 1 of 3

Unique opportunity to live your best life in this architectural home. Ideally nestled at the end of a serene cul-de-sac and perfectly situated at the top of a knoll with sweeping mountain, treetop, and sunset views- some of the best in all of Westlake Village! Enter through the sleek mahogany glass door and feel the awe of the grand two story great room with wood-clad vaulted ceilings, dual-sided gas fireplace, custom windows w/motorized blinds, and gleaming hardwood floors. Enjoy luxurious amenities inside this organic flowing floorplan boasting a cozy den, dream kitchen, comfortable dining area, and a masterpiece entertainers yard. Lounge around in the high-end professionally designed outdoor spaces featuring: quality craftsmanship wood fencing, drought tolerant lush landscape and artificial grass, sleek modern hardscape with strategic landscape lighting, built in BBQ island w/ plenty of bar seating and Lynx Pro-Sear Rotisserie Grill, refrigerator, and custom storage, custom designed stone gas firepit, attached post & beam pergola ready for stargazing, cafe lights, and various calming water features—All working together to create a harmoniously serene outdoor living space while simultaneously enjoying 180' views! Lush grassy side yard w/ privacy hedges, playground space and room for a farm to table garden! Open concept luxe kitchen w/SS appliances incl Thermador gas cooktop/hood, Bosch dual ovens, Bosch dishwasher, built in smart microwave, garden casement window, customized maple cabinetry, updated Taj Mahal quartzite island with breakfast bar, and the quintessential built-in coffee/bar station with appliance storage! One bedroom and full bath downstairs with stone flooring and counter. Three upstairs bedrooms, an office/gym, and massive bonus room (with potential for separate living quarters). The two generously sized bedrooms with ample storage and views have access to a fully upgraded sumptuous designer bathroom! The gym/office boasts glass French doors, wood-clad vaulted ceiling + treetop views. The permitted bonus room is a rare unique find and has potential for possible separate living quarters. Bonus Room has a separate entrance with a private staircase, awe-inspiring picture windows, wood-clad ceilings, surround-sound speakers, ceiling fans, wet bar w/fridge, granite counters, under-counter lights, and a built in window seat w/storage. Oversized master suite boasts gorgeous natural light, endless views, lounge area, his/hers walk-in closets, and a rustic spa-like master bath featuring a walk-in shower w/dual heads, frameless glass door + slate flooring. Maple dual sink vanity w/black granite, modern brushed nickel fixtures, sleek lighting, W/C! Ultra efficient laundry room with laundry shoot connecting from upstairs, SS sink, waterfall quartz counters, and built in desk for hobby or work + a picturesque casement window looking out to a private grassy area. Stay organized with the tastefully handcrafted mudroom bench, hooks, shelving and ample storage just off the direct 2 car garage! Nearby the Village Homes clubhouse, tennis & pickle ball courts, ample poolside lounge chairs, tables, and umbrellas, full-sized pool for free swimming and laps, an oversized children's pool perfect for entertaining the kids and guests, complete with lifeguards on duty and a wonderful place to meet your Village Homes neighbors. Nearby parks, schools, shops, hiking, lake, beaches, and more. Live an intentionally inspired life at 2228 Knollcrest — a sprawling architectural gem!
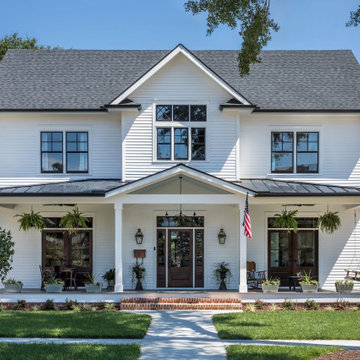
Classic Southern style home paired with traditional French Quarter Lanterns. The white siding, wood doors, and metal roof are complemented well with the copper gas lanterns.
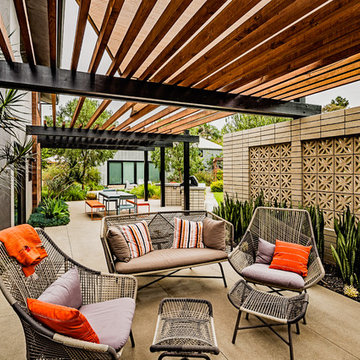
PixelProFoto
Inspiration for a large midcentury side yard patio in San Diego with concrete slab and a pergola.
Inspiration for a large midcentury side yard patio in San Diego with concrete slab and a pergola.
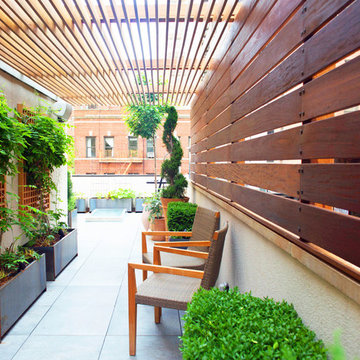
This rooftop garden on Manhattan's Upper East Side features an ipe pergola and fencing that provides both shade and privacy to a seating area. Plantings include spiral junipers and boxwoods in terra cotta and Corten steel planters. Wisteria vines grow up custom-built lattices. See more of our projects at www.amberfreda.com.
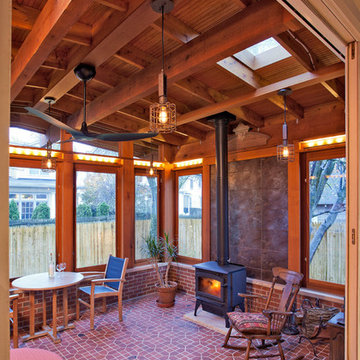
Ken Wyner Photography
Inspiration for an arts and crafts backyard verandah in DC Metro with brick pavers and a roof extension.
Inspiration for an arts and crafts backyard verandah in DC Metro with brick pavers and a roof extension.
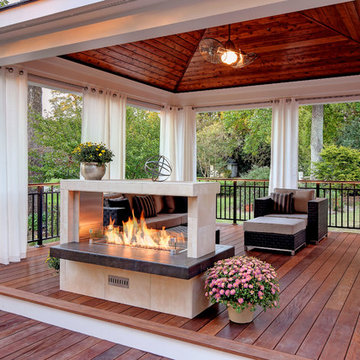
Craig Davenport, ARC Imaging
Photo of a large contemporary backyard deck in Other with a fire feature and a pergola.
Photo of a large contemporary backyard deck in Other with a fire feature and a pergola.
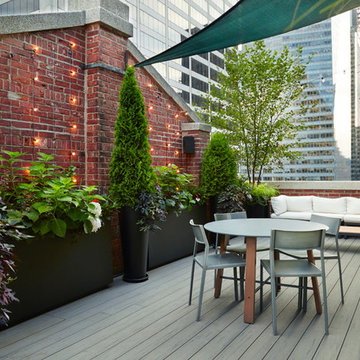
Lori Cannava
Inspiration for a small traditional rooftop and rooftop deck in New York with a container garden and an awning.
Inspiration for a small traditional rooftop and rooftop deck in New York with a container garden and an awning.
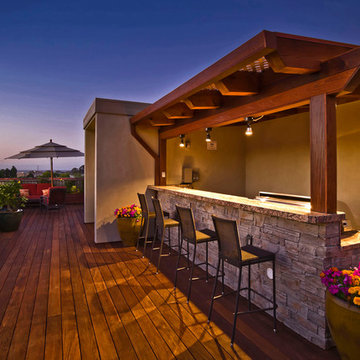
Dennis Mayer Photography
Inspiration for a large traditional backyard deck in San Francisco with a pergola.
Inspiration for a large traditional backyard deck in San Francisco with a pergola.
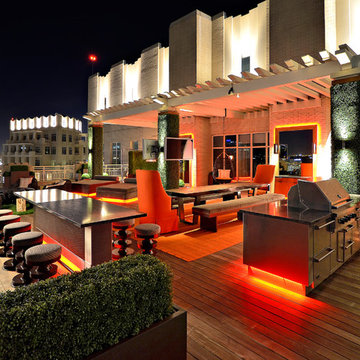
Harold Leidner Landscape Architects
Inspiration for a contemporary deck in Dallas with a pergola.
Inspiration for a contemporary deck in Dallas with a pergola.
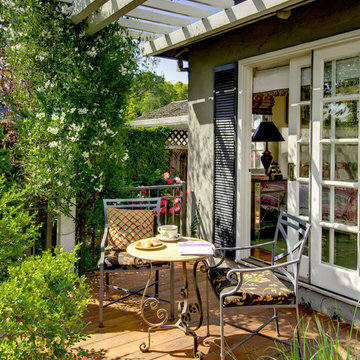
This is an example of a mid-sized traditional balcony in San Francisco with a pergola and with privacy feature.
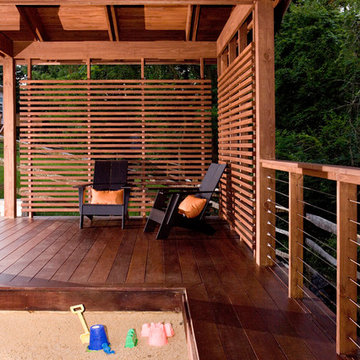
Lower Deck with built-in sand box
Photography by Ross Van Pelt
Design ideas for a contemporary deck in Cincinnati.
Design ideas for a contemporary deck in Cincinnati.
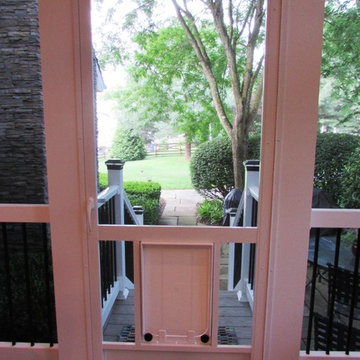
Talon Construction residential remodeling
Photo of a mid-sized transitional backyard screened-in verandah in DC Metro with a roof extension.
Photo of a mid-sized transitional backyard screened-in verandah in DC Metro with a roof extension.
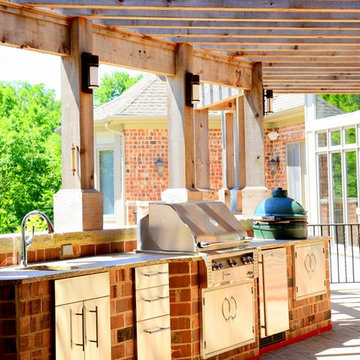
This expansive addition consists of a covered porch with outdoor kitchen, expanded pool deck, 5-car garage, and grotto. The grotto sits beneath the garage structure with the use of precast concrete support panels. It features a custom bar, lounge area, bathroom and changing room. The wood ceilings, natural stone and brick details add warmth to the space and tie in beautifully to the existing home.
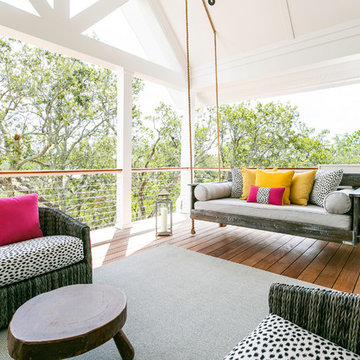
This is an example of a beach style rooftop and rooftop deck in Charleston with a roof extension.
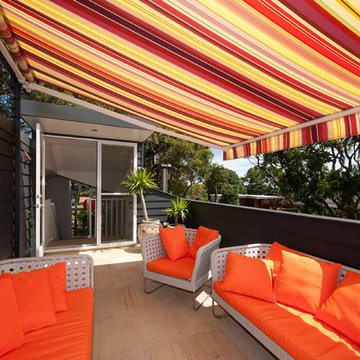
Tim Mooney
Inspiration for a mid-sized contemporary rooftop and rooftop deck in Sydney with an awning.
Inspiration for a mid-sized contemporary rooftop and rooftop deck in Sydney with an awning.
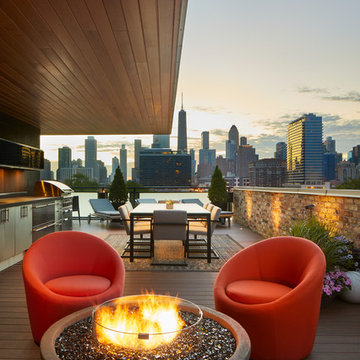
Brett Bulthuis
AZEK Vintage Collection® English Walnut deck.
Chicago, Illinois
Design ideas for a mid-sized contemporary rooftop and rooftop deck in Chicago with a fire feature and an awning.
Design ideas for a mid-sized contemporary rooftop and rooftop deck in Chicago with a fire feature and an awning.
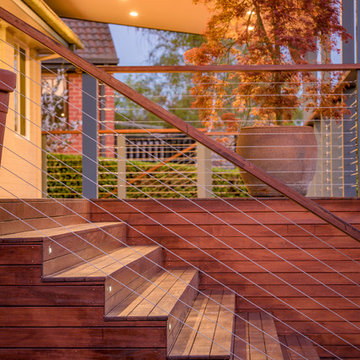
This project features a merbau deck, stairs & handrail with stainless steel wire infill. The pergola has been pitched off the external frame of the house using a Colorbond roof. The ceiling has been sheeted in Aquacheck gyprock with LED downlights.
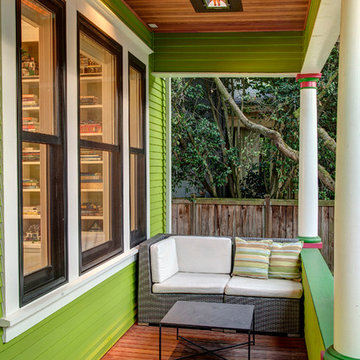
The cozy front porch has a built-in ceiling heater to help socializing in the cool evenings John Wilbanks Photography
Photo of an arts and crafts verandah in Seattle with decking and a roof extension.
Photo of an arts and crafts verandah in Seattle with decking and a roof extension.
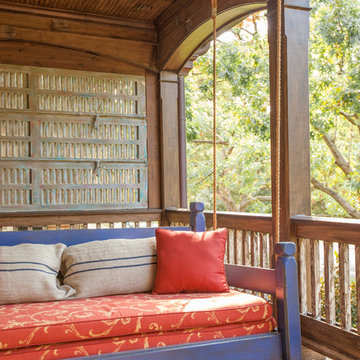
LAIR Architectural + Interior Photography
Country verandah in Dallas with decking and a roof extension.
Country verandah in Dallas with decking and a roof extension.
All Covers Red Outdoor Design Ideas
1






