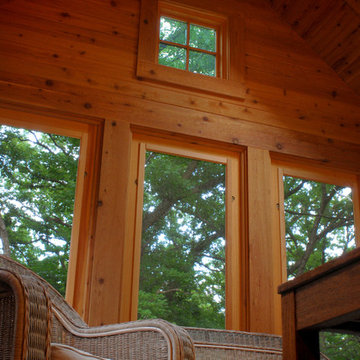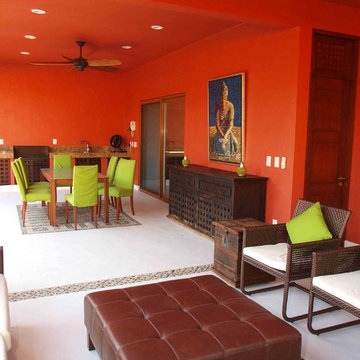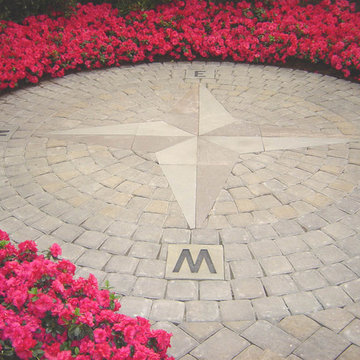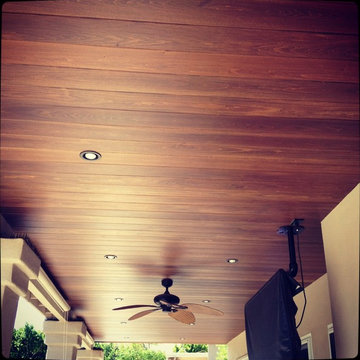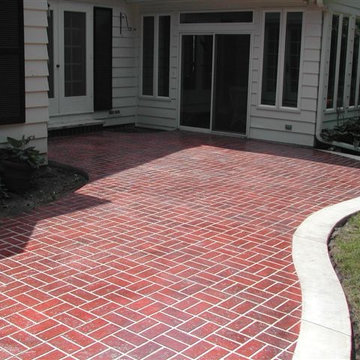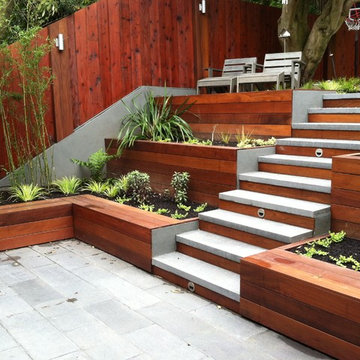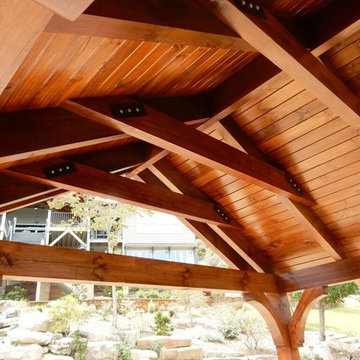Red Patio Design Ideas
Refine by:
Budget
Sort by:Popular Today
141 - 160 of 1,916 photos
Item 1 of 2
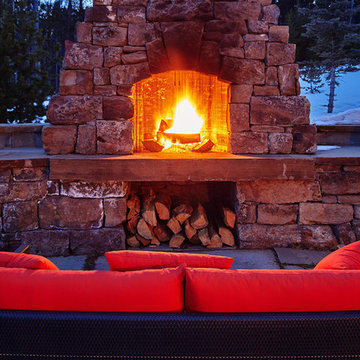
Ryan Day Thompson
Expansive country backyard patio in Other with an outdoor kitchen, natural stone pavers and a roof extension.
Expansive country backyard patio in Other with an outdoor kitchen, natural stone pavers and a roof extension.
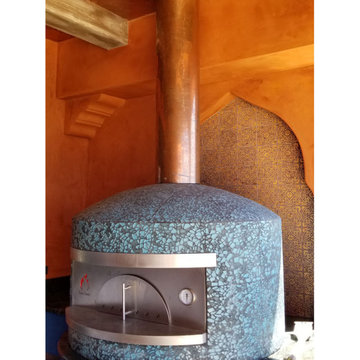
New Moroccan Villa on the Santa Barbara Riviera, overlooking the Pacific ocean and the city. In this terra cotta and deep blue home, we used natural stone mosaics and glass mosaics, along with custom carved stone columns. Every room is colorful with deep, rich colors. In the master bath we used blue stone mosaics on the groin vaulted ceiling of the shower. All the lighting was designed and made in Marrakesh, as were many furniture pieces. The entry black and white columns are also imported from Morocco. We also designed the carved doors and had them made in Marrakesh. Cabinetry doors we designed were carved in Canada. The carved plaster molding were made especially for us, and all was shipped in a large container (just before covid-19 hit the shipping world!) Thank you to our wonderful craftsman and enthusiastic vendors!
Project designed by Maraya Interior Design. From their beautiful resort town of Ojai, they serve clients in Montecito, Hope Ranch, Santa Ynez, Malibu and Calabasas, across the tri-county area of Santa Barbara, Ventura and Los Angeles, south to Hidden Hills and Calabasas.
Architecture by Thomas Ochsner in Santa Barbara, CA
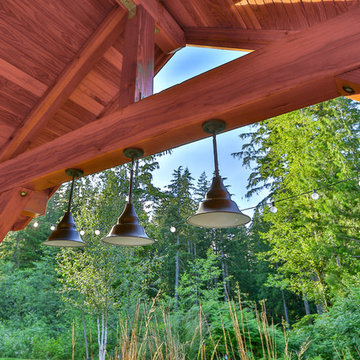
Photo of a large traditional backyard patio in Seattle with with fireplace, concrete pavers and a gazebo/cabana.
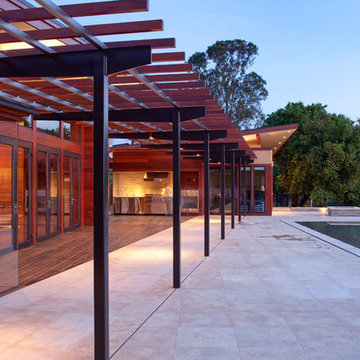
The hardwood floors from the interior continue on to the outdoors and meet up with the stone pavers. The tempered glass interior hallway can be seen on the left.
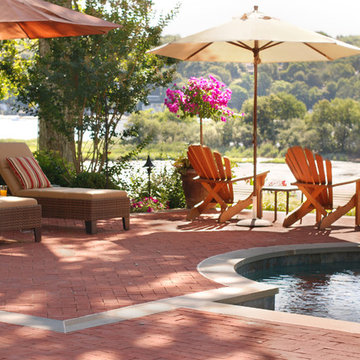
Detail picture of the brick and bluestone patio. Different patterns in the brick help break up the large patio area and bluestone borders designate "rooms" around the pool. Photo by Susan Sotera
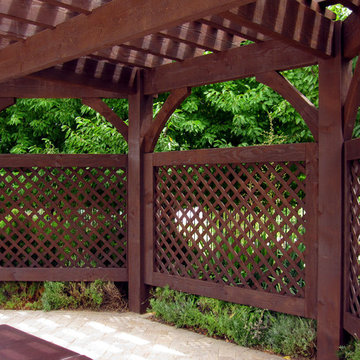
This is a custom timber frame pergola kit with privacy trellises installed over a backyard area. These are durable strong timbers built with the old world dovetail mortise and tenon system to last for generations and stand up through strong winds and heavy mountainous snows.
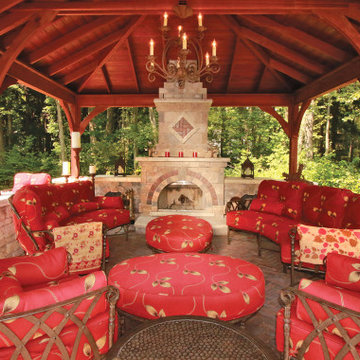
Our customers in Weatogue, CT turned their 16x20 pavilion into an outdoor entertaining area. Looks gorgeous!
Inspiration for a large patio in Other with with fireplace, brick pavers and a gazebo/cabana.
Inspiration for a large patio in Other with with fireplace, brick pavers and a gazebo/cabana.
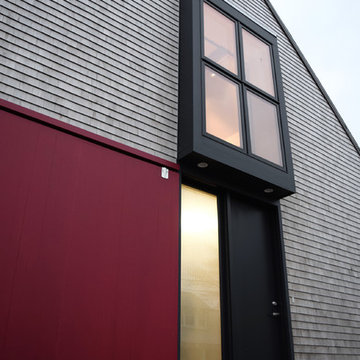
The east patio stepping out from the double-height dining room
Inspiration for a mid-sized modern side yard patio with natural stone pavers and no cover.
Inspiration for a mid-sized modern side yard patio with natural stone pavers and no cover.
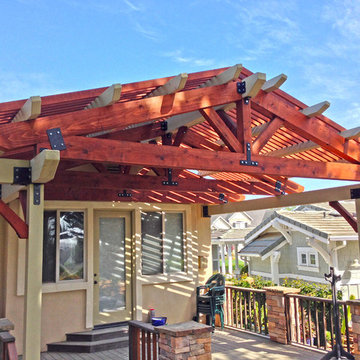
This section of trellis was uniquely built using timber frame trusses that extend the existing gable of the roof over the home's master bedroom.
Cypress Ridge Trellis,
Architecture Firm: MS|Architecture,
Designer: Micah D. Smith, AIA / Jeromy Frakes,
Builder: Frakes-Scapes,
Location: Arroyo Grande, Ca.,
Year built: 2012,
Photography: Micah D. Smith, AIA
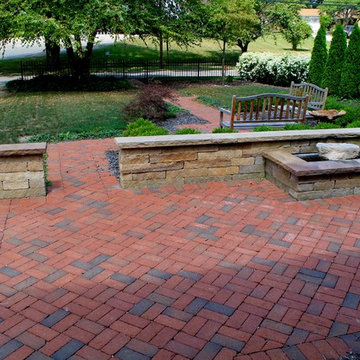
Photo of a mid-sized traditional front yard patio in Indianapolis with brick pavers and no cover.
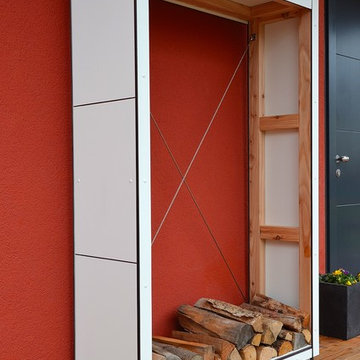
Kaminholzlager aus Lärchenholz mit wetterfesten HPL verkleidet - niemals streichen.
by design@garten
Design ideas for a contemporary patio in Munich.
Design ideas for a contemporary patio in Munich.
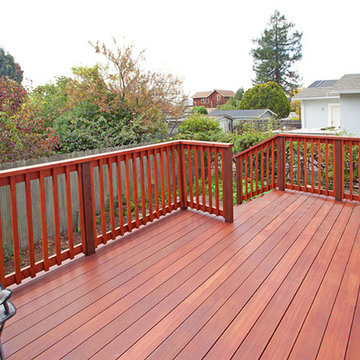
The deck overlooks lush landscaping which complements the bright redwood finish.
This is an example of a traditional patio in San Francisco.
This is an example of a traditional patio in San Francisco.
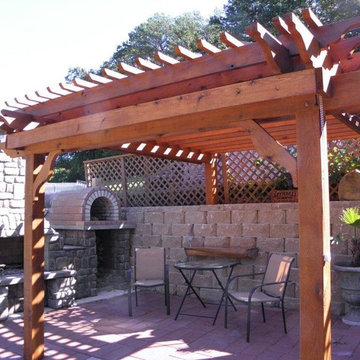
One of the Biggest DIY projects we've seen! An awesome combination of a Wood Fired Brick Pizza Oven & Fireplace.. with a pergola and outside shower.. To see more pictures of this oven (and many more ovens), please visit - BrickWoodOvens.com
Red Patio Design Ideas
8
