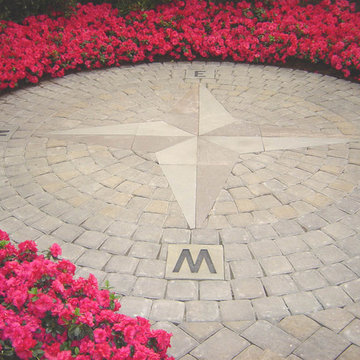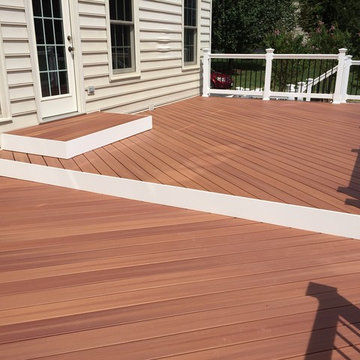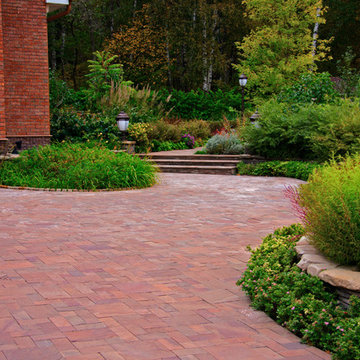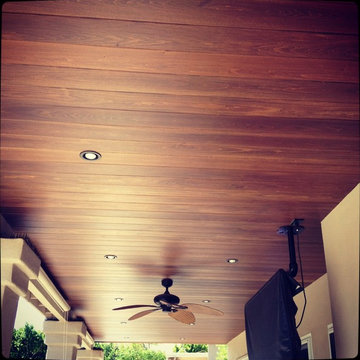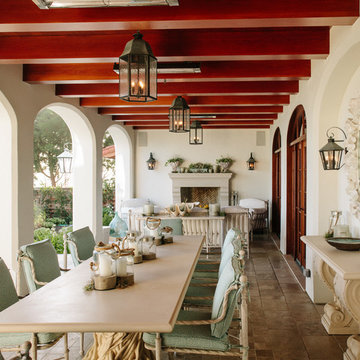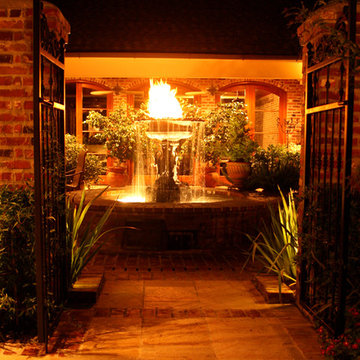Traditional Red Patio Design Ideas
Refine by:
Budget
Sort by:Popular Today
1 - 20 of 452 photos
Item 1 of 3
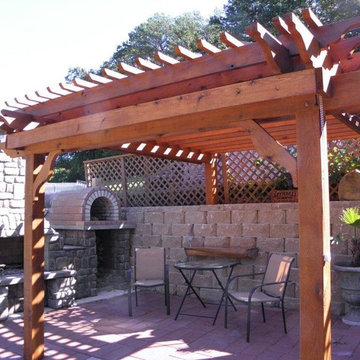
One of the Biggest DIY projects we've seen! An awesome combination of a Wood Fired Brick Pizza Oven & Fireplace.. with a pergola and outside shower.. To see more pictures of this oven (and many more ovens), please visit - BrickWoodOvens.com
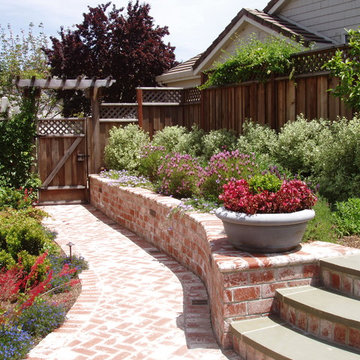
Brick walkway in San Rafael
Inspiration for a mid-sized traditional backyard patio in San Francisco with brick pavers and no cover.
Inspiration for a mid-sized traditional backyard patio in San Francisco with brick pavers and no cover.
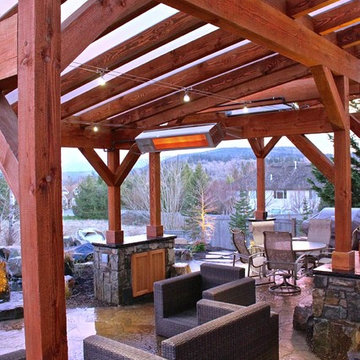
This is an example of a large traditional backyard patio in Seattle with natural stone pavers, an awning and an outdoor kitchen.
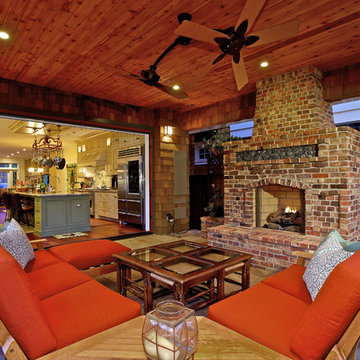
Design ideas for a traditional patio in San Diego with a fire feature and a roof extension.
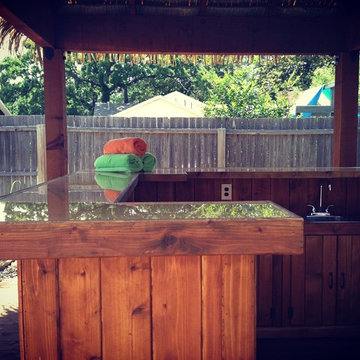
mythatchroofThis particular client threw tons of pool parties and needed an area to make drinks, store booze, plug in the margarita machines, and then wash everything outside. So we designed the perfect bar set up for him. The counter height was measured to fit the appliances he needed, we electrically wired the entire bar, measured the countertop to fit his existing barstools, added a lot of cabinet space for storage, and then at night the entire bar was fit with rope light to light up from underneath! The cabana above was a nice touch because since our thatch is 100% waterproof, he can still go out an hangout at the bar enjoying drinks while not worrying about getting wet.
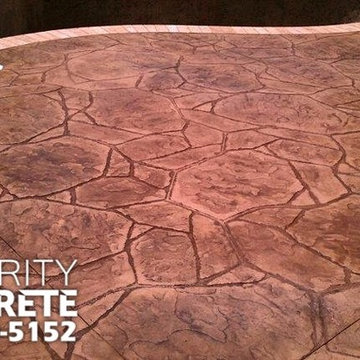
Here is a stamped concrete pool deck. It was a great color choice and the pattern we used was a flagstone.
Photo of a traditional patio in Charlotte.
Photo of a traditional patio in Charlotte.
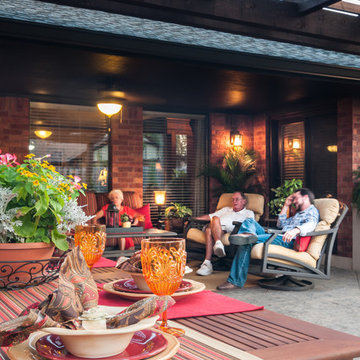
A covered porch provides a place for the homeowners to enjoy the space even when the weather is not ideal. A custom cedar TV cabinet was installed with a flat screen so the space would be utilized on game day.
Jason Wallace Photography
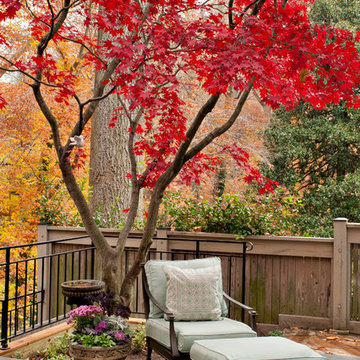
On a flagstone patio/deck overlooking woodlands, a carefully placed Japanese maple provides a focal point.
©Melissa Clark Photography. All rights reserved.
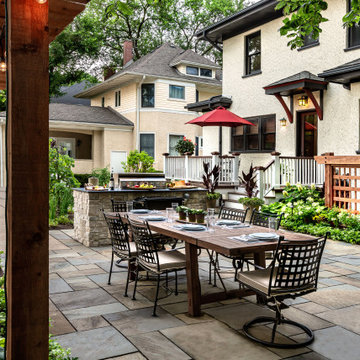
Design ideas for a large traditional backyard patio in Chicago with natural stone pavers and no cover.
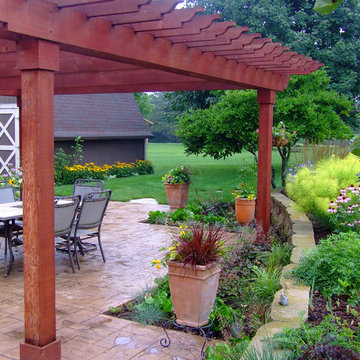
This is an example of a mid-sized traditional backyard patio in Milwaukee with stamped concrete and a pergola.
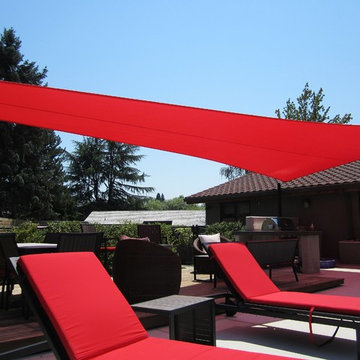
Large traditional backyard patio in Portland with an outdoor kitchen, concrete slab and an awning.
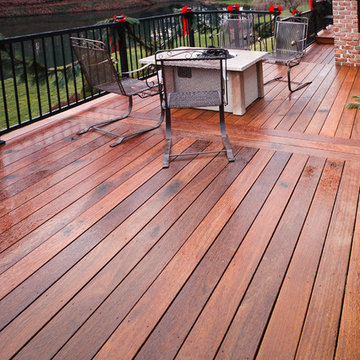
This deck project was built with cumaru decking and aluminum railing. Cumaru is a hardwood that performs very similar to ipe, but slightly less expensive, and is a suitable alternative to ipe in most applications. This job features black, aluminum railing.
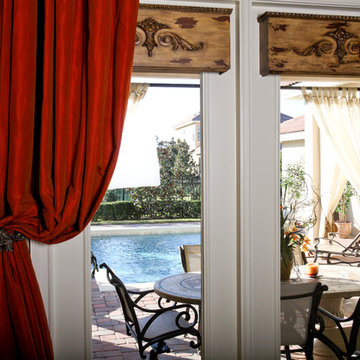
Mike Cerniglia
Photo of a mid-sized traditional backyard patio in Orlando with natural stone pavers and a roof extension.
Photo of a mid-sized traditional backyard patio in Orlando with natural stone pavers and a roof extension.
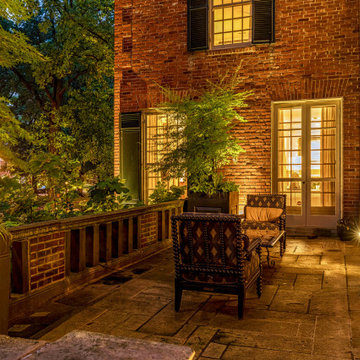
This grand and historic home renovation transformed the structure from the ground up, creating a versatile, multifunctional space. Meticulous planning and creative design brought the client's vision to life, optimizing functionality throughout.
In the grand carriage house design, massive original wooden doors seamlessly lead to the outdoor space. The well-planned layout offers various seating options, while a stone-clad fireplace stands as a striking focal point.
---
Project by Wiles Design Group. Their Cedar Rapids-based design studio serves the entire Midwest, including Iowa City, Dubuque, Davenport, and Waterloo, as well as North Missouri and St. Louis.
For more about Wiles Design Group, see here: https://wilesdesigngroup.com/
To learn more about this project, see here: https://wilesdesigngroup.com/st-louis-historic-home-renovation
Traditional Red Patio Design Ideas
1
