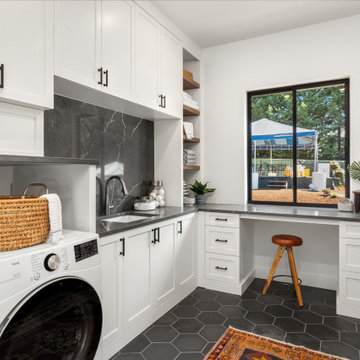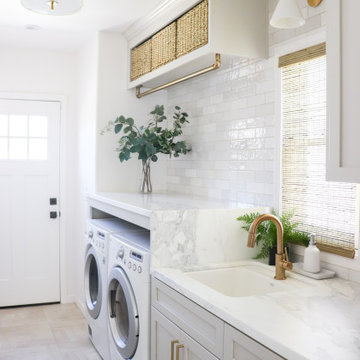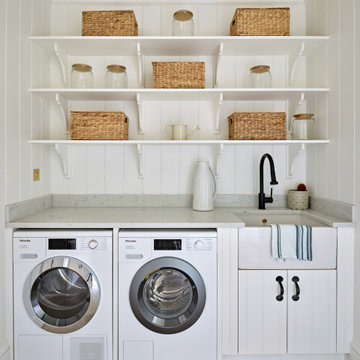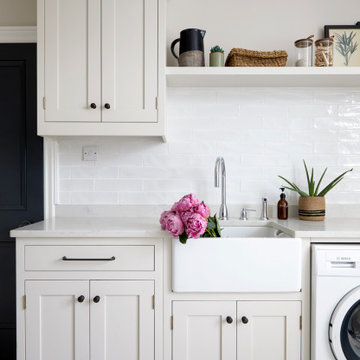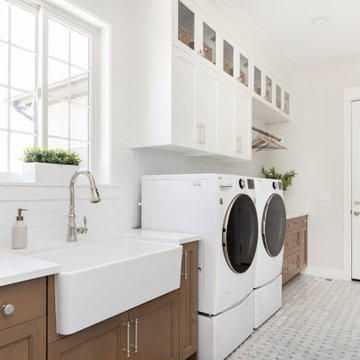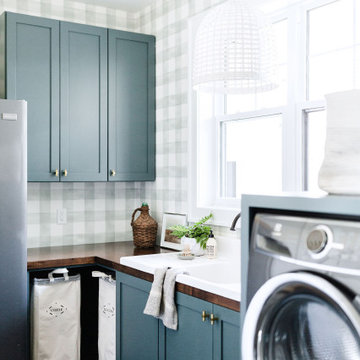Red, White Laundry Room Design Ideas
Refine by:
Budget
Sort by:Popular Today
101 - 120 of 35,680 photos
Item 1 of 3
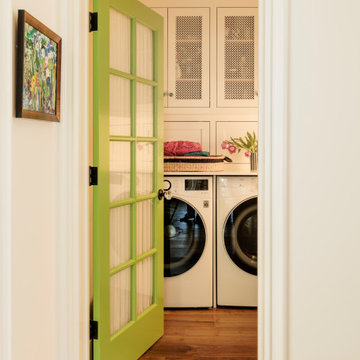
Design ideas for a small eclectic dedicated laundry room in Los Angeles with shaker cabinets.

© Lassiter Photography | ReVisionCharlotte.com
Mid-sized beach style galley utility room in Charlotte with recessed-panel cabinets, grey cabinets, granite benchtops, multi-coloured splashback, cement tile splashback, white walls, a side-by-side washer and dryer, grey floor, blue benchtop, decorative wall panelling and porcelain floors.
Mid-sized beach style galley utility room in Charlotte with recessed-panel cabinets, grey cabinets, granite benchtops, multi-coloured splashback, cement tile splashback, white walls, a side-by-side washer and dryer, grey floor, blue benchtop, decorative wall panelling and porcelain floors.

Design ideas for a large transitional l-shaped dedicated laundry room in Salt Lake City with an undermount sink, recessed-panel cabinets, blue cabinets, quartz benchtops, white splashback, porcelain splashback, beige walls, porcelain floors, a side-by-side washer and dryer, multi-coloured floor and grey benchtop.
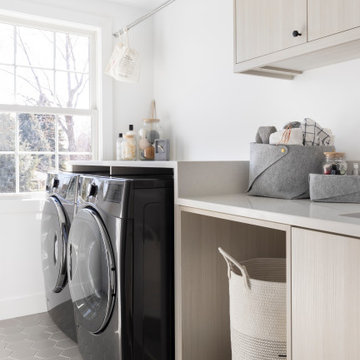
Mid-sized contemporary single-wall dedicated laundry room in Denver with a single-bowl sink, flat-panel cabinets, light wood cabinets, quartz benchtops, a side-by-side washer and dryer and white benchtop.

Inspiration for a mid-sized transitional galley dedicated laundry room in Other with an undermount sink, recessed-panel cabinets, grey cabinets, quartzite benchtops, beige walls, ceramic floors, a side-by-side washer and dryer, grey floor and beige benchtop.

Beach style single-wall utility room in Charleston with shaker cabinets, green cabinets, white walls, medium hardwood floors and a side-by-side washer and dryer.

TEAM
Architect: LDa Architecture & Interiors
Interior Design: LDa Architecture & Interiors
Builder: Stefco Builders
Landscape Architect: Hilarie Holdsworth Design
Photographer: Greg Premru

Combination layout of laundry, mudroom & pantry rooms come together in cabinetry & cohesive design. White, open shelving keeps this incredible pantry light & highly visible for easy location.

This is an example of a small contemporary single-wall dedicated laundry room in Denver with a drop-in sink, shaker cabinets, white cabinets, wood benchtops, white splashback, subway tile splashback, grey walls, porcelain floors, a side-by-side washer and dryer, grey floor and brown benchtop.
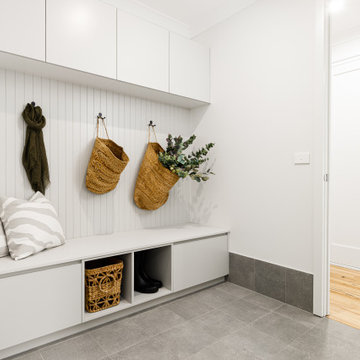
beautiful mudroom of the garage entrance and laundry is a practical feature of this home on a country block it kick off little boots after playing in the garden
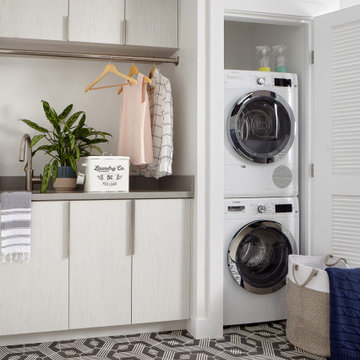
Design+Build: EBCON Corporation / Photography: Agnieszka Jakubowicz
Design ideas for a contemporary laundry room in San Francisco.
Design ideas for a contemporary laundry room in San Francisco.

Large transitional l-shaped dedicated laundry room in Philadelphia with a farmhouse sink, recessed-panel cabinets, grey cabinets, quartz benchtops, white splashback, subway tile splashback, white walls, porcelain floors, a side-by-side washer and dryer, beige floor and grey benchtop.

Dans cet appartement familial de 150 m², l’objectif était de rénover l’ensemble des pièces pour les rendre fonctionnelles et chaleureuses, en associant des matériaux naturels à une palette de couleurs harmonieuses.
Dans la cuisine et le salon, nous avons misé sur du bois clair naturel marié avec des tons pastel et des meubles tendance. De nombreux rangements sur mesure ont été réalisés dans les couloirs pour optimiser tous les espaces disponibles. Le papier peint à motifs fait écho aux lignes arrondies de la porte verrière réalisée sur mesure.
Dans les chambres, on retrouve des couleurs chaudes qui renforcent l’esprit vacances de l’appartement. Les salles de bain et la buanderie sont également dans des tons de vert naturel associés à du bois brut. La robinetterie noire, toute en contraste, apporte une touche de modernité. Un appartement où il fait bon vivre !
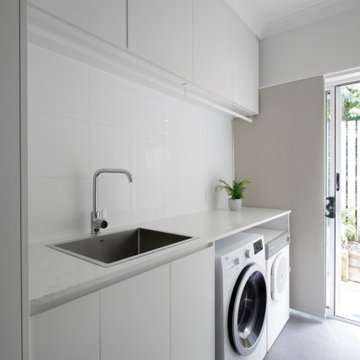
This contemporary laundry provides plenty of storage and bench space.
This is an example of a mid-sized contemporary single-wall dedicated laundry room in Brisbane with a drop-in sink, white cabinets, quartz benchtops, white splashback, porcelain splashback, white walls, porcelain floors, a side-by-side washer and dryer, grey floor and white benchtop.
This is an example of a mid-sized contemporary single-wall dedicated laundry room in Brisbane with a drop-in sink, white cabinets, quartz benchtops, white splashback, porcelain splashback, white walls, porcelain floors, a side-by-side washer and dryer, grey floor and white benchtop.
Red, White Laundry Room Design Ideas
6
