Rooftop Deck Design Ideas
Refine by:
Budget
Sort by:Popular Today
1 - 20 of 346 photos
Item 1 of 3
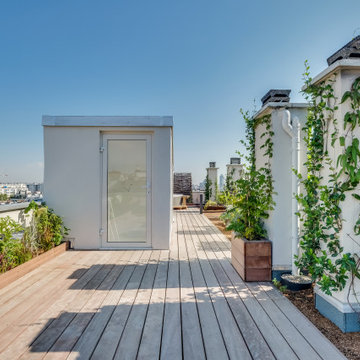
Design ideas for a mid-sized contemporary rooftop and rooftop deck in Paris with wood railing.
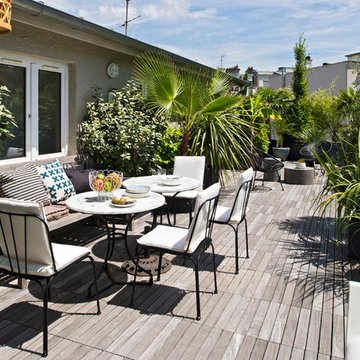
PHOTOGRAPHE:JULIEN CLAPOT /LOG ARCHITECTURE PARIS
Design ideas for a mid-sized contemporary rooftop and rooftop deck in Paris with a container garden and no cover.
Design ideas for a mid-sized contemporary rooftop and rooftop deck in Paris with a container garden and no cover.
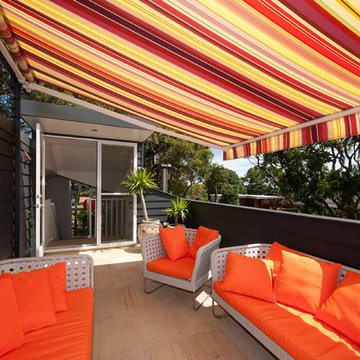
Tim Mooney
Inspiration for a mid-sized contemporary rooftop and rooftop deck in Sydney with an awning.
Inspiration for a mid-sized contemporary rooftop and rooftop deck in Sydney with an awning.
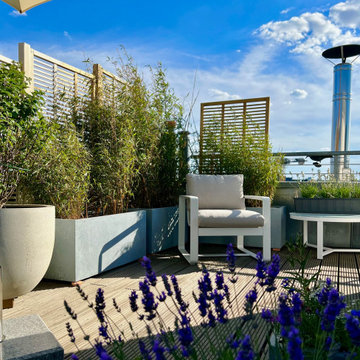
Verlässt man die Wohnung über die zweite Etage, so gelangt man auf eine wunderschöne Dachterrasse von der man einen 360 Grad Panoramablick über die Dächer Berlins hat. Ein wunderschöner Ort der bisweilen nicht zum Relaxen einlud. Daher erweckten wir mit geschickten Tricks die Terrasse aus ihrem Dornröschenschlaf.
Die Kundin folgte unserer Empfehlung, auch hier mutig ins Farbspiel zu gehen. Ein Outdoor-Loungesofa mit farbigen Bezügen und Kissen lädt jetzt zum Verweilen ein. Außerdem finden sich in jeder Ecke der großzügigen Terrasse hochwertige Outdoormöbel, auf den in Ruhe gelesen oder gearbeitet werden kann.
Abgerundet wird alles mit einem indirekten Beleuchtungskonzept sowie sonne- und hitzeresistenten Pflanzen. Hier entschieden wir uns für lange Gräser und Farne sowie bienenfreundlichen Edellavendel.
Hinzu kam ein Bewässerungssystem der Marke Gardena, welches individuell auf die Bedürfnisse der einzelnen Kübelpflanzen geplant und installiert wurde.
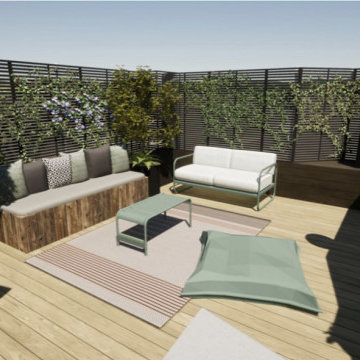
Travaux sur le toit terrasse d'un immeuble parisien :
- aménagement et habillage des mur
- pose de cumaru au sol avec éclairage d'ambiance au sol
- fabrication d'une cabane de rangement avec potager et petit coin cuisine pour les apéritifs dossier
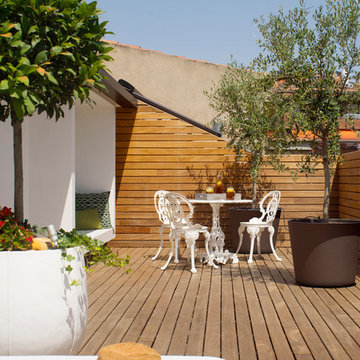
Fotos de Mauricio Fuertes
Inspiration for a mid-sized contemporary rooftop and rooftop deck in Barcelona with a container garden and no cover.
Inspiration for a mid-sized contemporary rooftop and rooftop deck in Barcelona with a container garden and no cover.
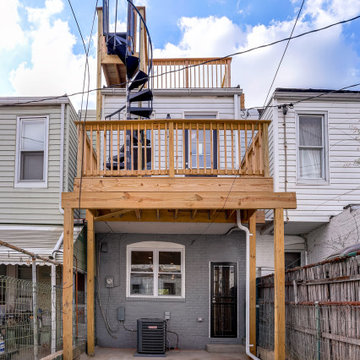
Design ideas for a mid-sized traditional rooftop and rooftop deck in Baltimore with wood railing.
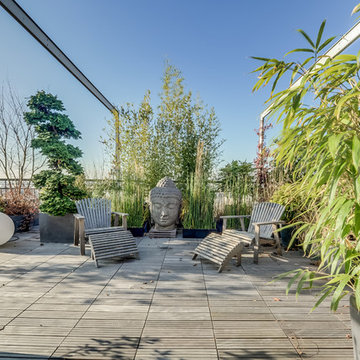
Shoootin
Photo of a large asian rooftop and rooftop deck in Paris with a container garden and no cover.
Photo of a large asian rooftop and rooftop deck in Paris with a container garden and no cover.
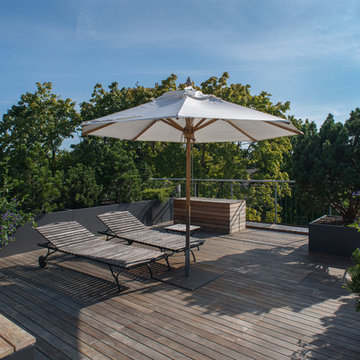
Inspiration for a large traditional rooftop and rooftop deck in Munich with no cover and a container garden.
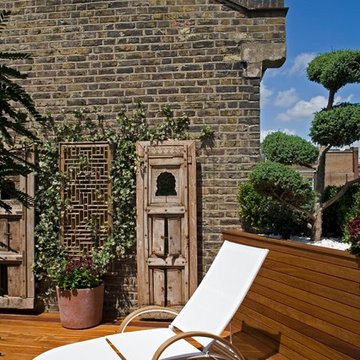
The culmination of the route up from the ground floor is a sunny roof terrace. This provides some good-quality amenity space, far more enjoyable than the original dank back yard which was infilled as part of the project.
Photographer: Bruce Hemming
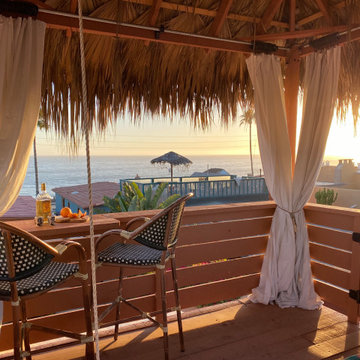
Charming modern European guest cottage with Spanish and moroccan influences located on the coast of Baja! This casita was designed with airbnb short stay guests in mind. The rooftop palapa is a perfect spot for gazing over the ocean while enjoying tequila from the barstools perched up to a drop leaf dining surface or taking a nap on the queen size bed swing!
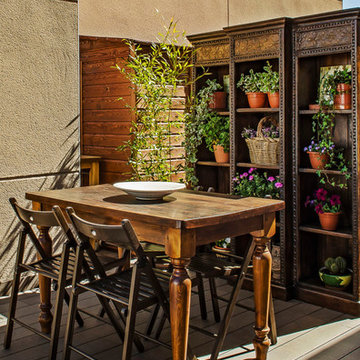
Trabajamos con un matrimonio y les realizamos una reforma integral, se tiró toda la tabiquería y se hizo una distribución completamente nueva.
El objetivo de nuestros clientes era dar la vuelta a la casa, las zonas más "públicas" (salón, comedor y cocina) estaban abajo y había que pasarlas arriba, y los dormitorios que estaban arriba había que ponerlos abajo. Con una terraza de 70 m2 y otra de 20 m2 había que crear varios ambientes al exterior teniendo en cuenta el clima de Madrid.
El edificio cuenta con un sistema de climatización muy poco eficiente al ser todo eléctrico, por lo que se desconectó la casa de la calefacción central y se instaló suelo radiante-refrescante con aerotermia con energía renovable, pasando de una calificación "E", a una "A".
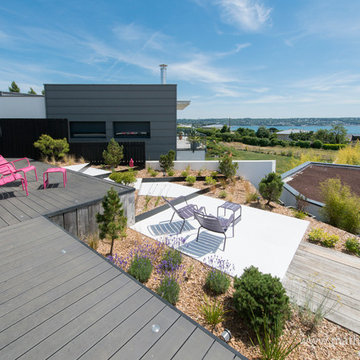
Mathieu LE GALL
Mid-sized contemporary rooftop and rooftop deck in Brest with no cover.
Mid-sized contemporary rooftop and rooftop deck in Brest with no cover.
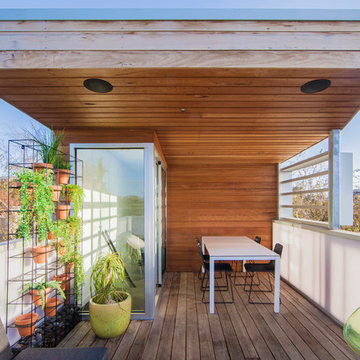
a stylish roof deck looks across the rooftops of Windsor towards the city with funky furniture and the warmth provided by the timber-clad deep-reveal canopy over.
image by superk.photo
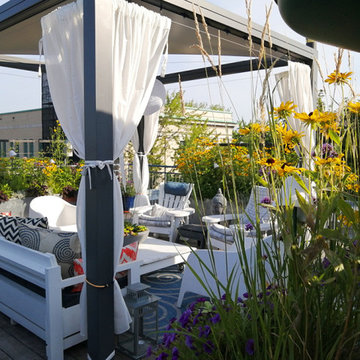
2020 - Comfortable seating and garden lighting makes the days stretch into the night. Retractable pergola give much-need overhead shade during the dog days of summer
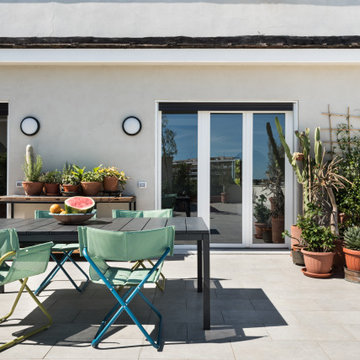
Terrazzo con vista su Roma.
Photo of an expansive contemporary rooftop and rooftop deck in Rome with a container garden and metal railing.
Photo of an expansive contemporary rooftop and rooftop deck in Rome with a container garden and metal railing.
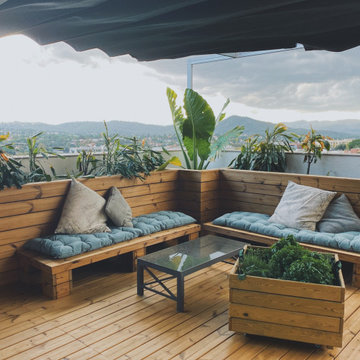
Zona relax con sofas + huerto urbanos con plantar aromáticas (Albahaca, menta, hierbabuena, cilantro,...)
Inspiration for a mid-sized eclectic rooftop and rooftop deck in Other with a container garden, a pergola and wood railing.
Inspiration for a mid-sized eclectic rooftop and rooftop deck in Other with a container garden, a pergola and wood railing.

Design ideas for a small contemporary rooftop and rooftop deck in Montreal with a container garden, a pergola and metal railing.
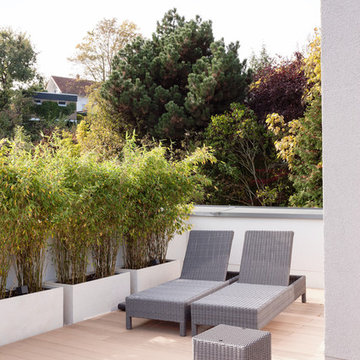
Alexandra Lechner
This is an example of a mid-sized contemporary rooftop and rooftop deck in Frankfurt with a container garden and no cover.
This is an example of a mid-sized contemporary rooftop and rooftop deck in Frankfurt with a container garden and no cover.
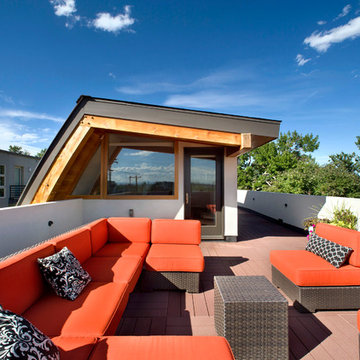
Photography by Raul Garcia
Project by Studio H:T principal in charge Brad Tomecek (now with Tomecek Studio Architecture). This urban infill project juxtaposes a tall, slender curved circulation space against a rectangular living space. The tall curved metal wall was a result of bulk plane restrictions and the need to provide privacy from the public decks of the adjacent three story triplex. This element becomes the focus of the residence both visually and experientially. It acts as sun catcher that brings light down through the house from morning until early afternoon. At night it becomes a glowing, welcoming sail for visitors.
Rooftop Deck Design Ideas
1