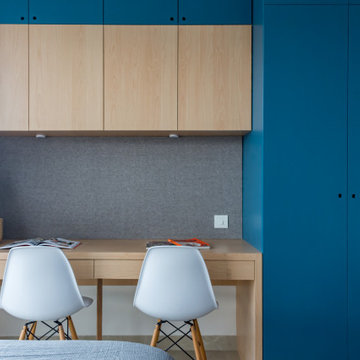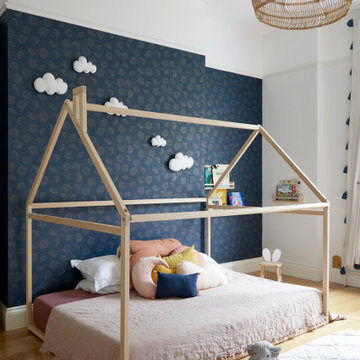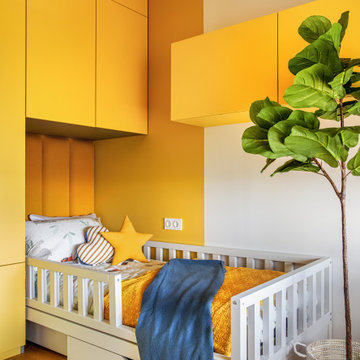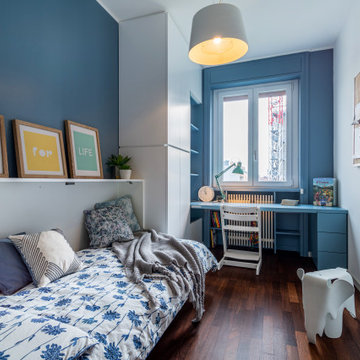Scandinavian Baby and Kids' Design Ideas
Refine by:
Budget
Sort by:Popular Today
1 - 20 of 163 photos
Item 1 of 3
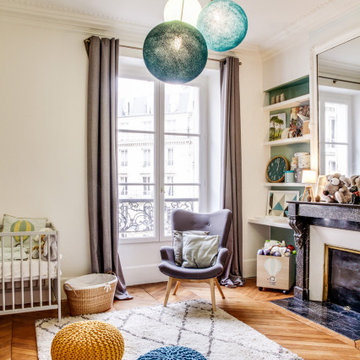
This is an example of a mid-sized scandinavian gender-neutral nursery in Paris with white walls, brown floor and light hardwood floors.
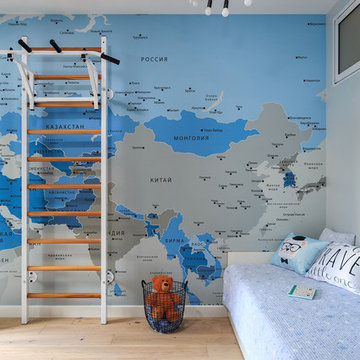
Антон Лихтарович
This is an example of a scandinavian kids' bedroom for boys in Moscow with blue walls, light hardwood floors and beige floor.
This is an example of a scandinavian kids' bedroom for boys in Moscow with blue walls, light hardwood floors and beige floor.
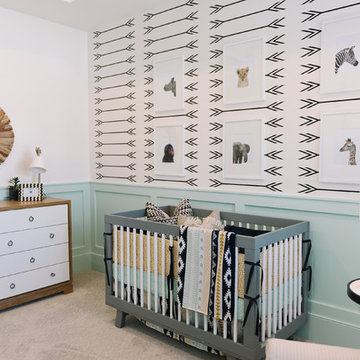
Mid-sized scandinavian gender-neutral nursery in Salt Lake City with green walls, carpet and grey floor.
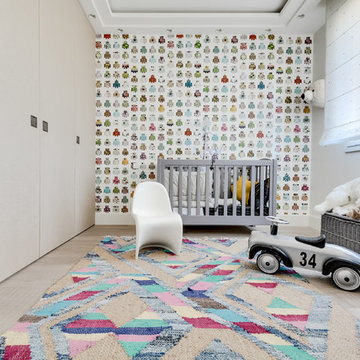
Inspiration for a scandinavian gender-neutral nursery in Paris with beige walls, light hardwood floors and beige floor.
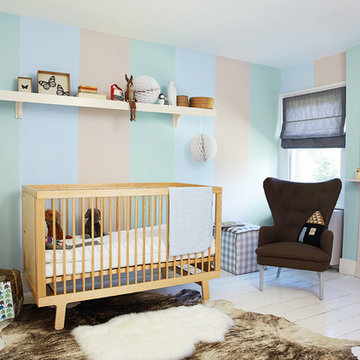
Create a soothing and tranquil space using pastel shades combined with warm neutral tones and textures
Photo of a scandinavian nursery in Buckinghamshire.
Photo of a scandinavian nursery in Buckinghamshire.
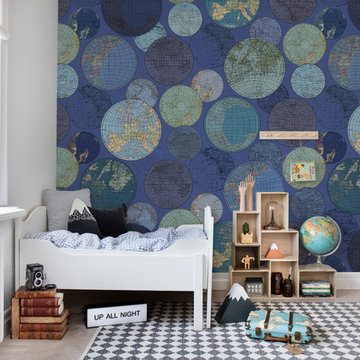
Scandinavian kids' room in Gothenburg with multi-coloured walls, light hardwood floors and beige floor for boys.
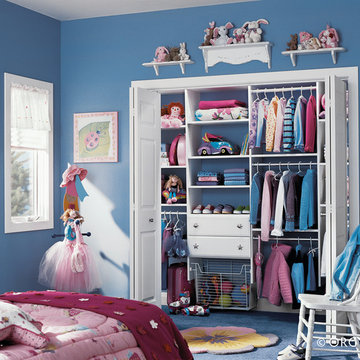
Kid's closet features an Arctic White finish with small hang to accommodate for clothing and pull out baskets to stow toys. For a FREE design consultation call 703-953-2499.
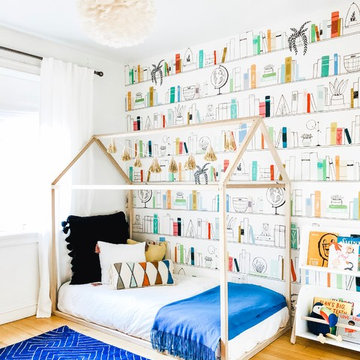
Photo Credits: Michelle Cadari & Erin Coren
Inspiration for a small scandinavian gender-neutral kids' bedroom for kids 4-10 years old in New York with multi-coloured walls, light hardwood floors and brown floor.
Inspiration for a small scandinavian gender-neutral kids' bedroom for kids 4-10 years old in New York with multi-coloured walls, light hardwood floors and brown floor.
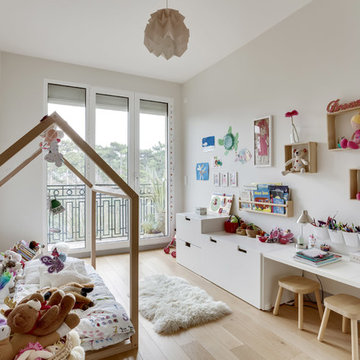
Photographe Marine Pinard
Design ideas for a scandinavian kids' bedroom for kids 4-10 years old and girls in Paris with grey walls, light hardwood floors and beige floor.
Design ideas for a scandinavian kids' bedroom for kids 4-10 years old and girls in Paris with grey walls, light hardwood floors and beige floor.
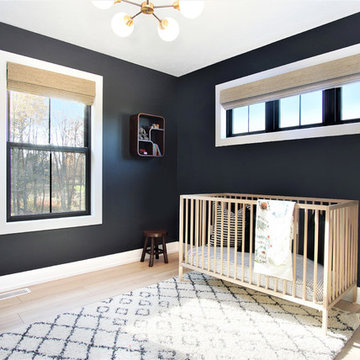
Photo of a mid-sized scandinavian gender-neutral nursery in Grand Rapids with black walls, light hardwood floors and beige floor.
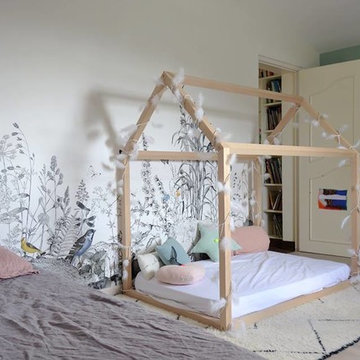
Inspiration for a scandinavian kids' room for kids 4-10 years old and girls in Marseille with light hardwood floors, white walls, beige floor and wallpaper.
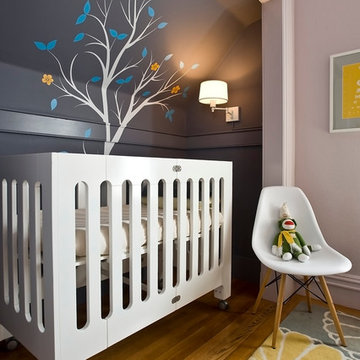
Liz Caruana
Inspiration for a scandinavian gender-neutral nursery in San Francisco with grey walls and medium hardwood floors.
Inspiration for a scandinavian gender-neutral nursery in San Francisco with grey walls and medium hardwood floors.
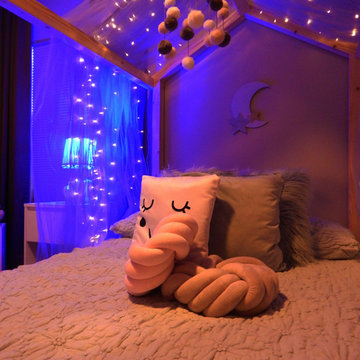
tavera nori
Photo of a mid-sized scandinavian kids' bedroom for kids 4-10 years old and girls in Austin with green walls, limestone floors and black floor.
Photo of a mid-sized scandinavian kids' bedroom for kids 4-10 years old and girls in Austin with green walls, limestone floors and black floor.
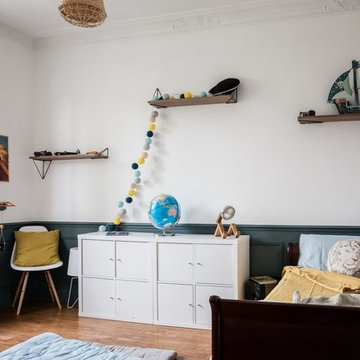
Rénovation et décoration d'une chambre de garçon avec fresque murale jungle tropical, soubassement bleu et étagères murales
Réalisation Atelier Devergne
Photo Maryline Krynicki
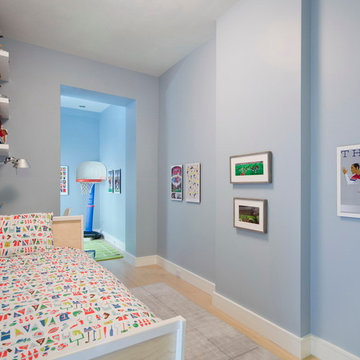
A young couple with three small children purchased this full floor loft in Tribeca in need of a gut renovation. The existing apartment was plagued with awkward spaces, limited natural light and an outdated décor. It was also lacking the required third child’s bedroom desperately needed for their newly expanded family. StudioLAB aimed for a fluid open-plan layout in the larger public spaces while creating smaller, tighter quarters in the rear private spaces to satisfy the family’s programmatic wishes. 3 small children’s bedrooms were carved out of the rear lower level connected by a communal playroom and a shared kid’s bathroom. Upstairs, the master bedroom and master bathroom float above the kid’s rooms on a mezzanine accessed by a newly built staircase. Ample new storage was built underneath the staircase as an extension of the open kitchen and dining areas. A custom pull out drawer containing the food and water bowls was installed for the family’s two dogs to be hidden away out of site when not in use. All wall surfaces, existing and new, were limited to a bright but warm white finish to create a seamless integration in the ceiling and wall structures allowing the spatial progression of the space and sculptural quality of the midcentury modern furniture pieces and colorful original artwork, painted by the wife’s brother, to enhance the space. The existing tin ceiling was left in the living room to maximize ceiling heights and remain a reminder of the historical details of the original construction. A new central AC system was added with an exposed cylindrical duct running along the long living room wall. A small office nook was built next to the elevator tucked away to be out of site.
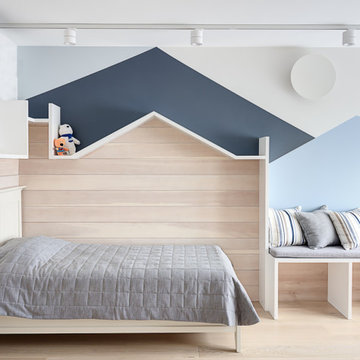
Design ideas for a scandinavian gender-neutral kids' bedroom in Other with multi-coloured walls, light hardwood floors and beige floor.
Scandinavian Baby and Kids' Design Ideas
1


