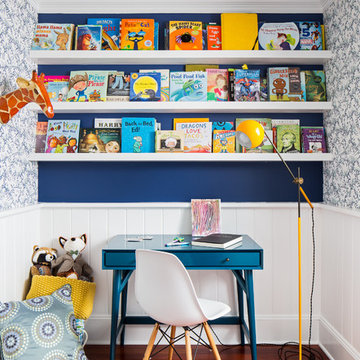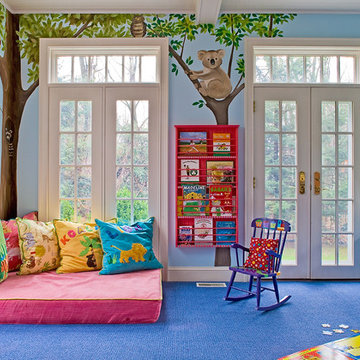Traditional Baby and Kids' Design Ideas
Refine by:
Budget
Sort by:Popular Today
1 - 20 of 950 photos
Item 1 of 3
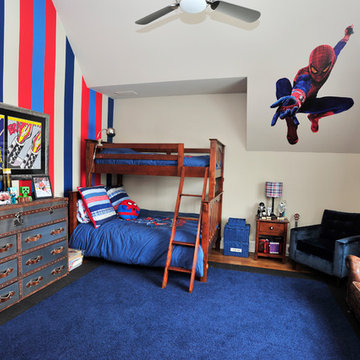
Mid-sized traditional kids' bedroom in Chicago with multi-coloured walls, dark hardwood floors and brown floor for kids 4-10 years old and boys.
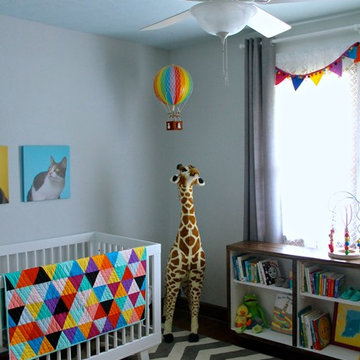
Torlando Hakes
Photo of a mid-sized traditional gender-neutral nursery in Indianapolis with grey walls and dark hardwood floors.
Photo of a mid-sized traditional gender-neutral nursery in Indianapolis with grey walls and dark hardwood floors.
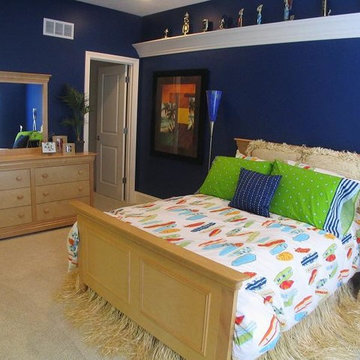
This cool boy's bedroom features a custom built trophy shelf along with a large walk-in closet.
Photo of a traditional kids' room in Indianapolis.
Photo of a traditional kids' room in Indianapolis.
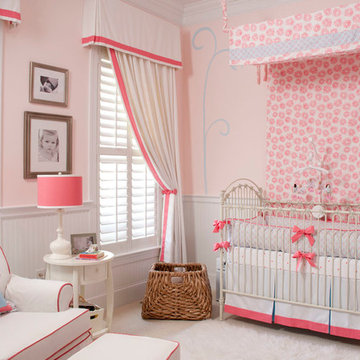
Allison Potter
Photo of a mid-sized traditional nursery for girls in Wilmington with pink walls and carpet.
Photo of a mid-sized traditional nursery for girls in Wilmington with pink walls and carpet.
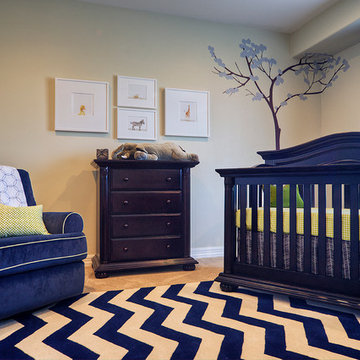
Mixing patterns is a beautiful thing!
This is an example of a mid-sized traditional nursery for boys in Phoenix with beige walls and carpet.
This is an example of a mid-sized traditional nursery for boys in Phoenix with beige walls and carpet.
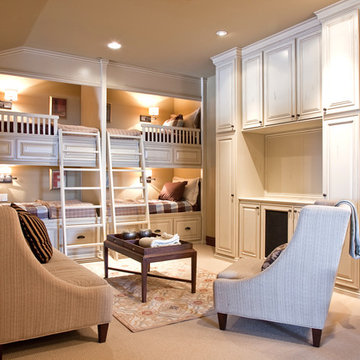
Photo of a traditional gender-neutral kids' bedroom for kids 4-10 years old in Salt Lake City with beige walls and carpet.
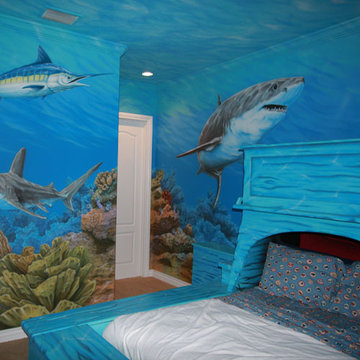
Jason Hulfish
Jason’s unparalleled imagination conjures amazing murals, brilliant beds, and custom rooms that tantalize and inspire. Sculpture, paint, illustration, and a visionary style are his mastered mediums and his ability to create the heart’s desire is his hallmark.
From the castle courts of legends to a thousand leagues under the sea he can create the illusion that you’ve been transported to these magical places. With a diverse pallet of subject matter he draws on your unique ideas and applies his fabrication skills to the task of realizing your vision.
Working in both the commercial and residential markets he has proven that he can transform four simple walls into a tailored work of art. Whimsical, fun, serene, thrilling, and bold are a few of the moods he captures in the vibrant styling he applies to his work.
Starting the process is as simple as calling one of our design consultants! From there Jason can be employed to sketch a concept of your design. From that first concept the gears keep turning until all the magnificent details are finalized and Jason and his talented crew arrive to transform your room or venue. The painting starts simply with base coats and rough outlines while preparations are made for the layers of dimensional molding that will begin afterward. Diligently, step-by-step, Jason fills the room with a wondrous aura of creativity and form.
His talent can be applied to any space. From restaurants in need of a serene setting to a child’s room in need of a fantastic portal to another world or time … Jason has a vision for them all.
Design, Décor and Installation Services: •Custom décor for Children's Rooms
•Custom Murals
•Custom Furniture
•Custom Prop and Asset Fabrication
•Venetian Plaster and Decorative Paint Finishes
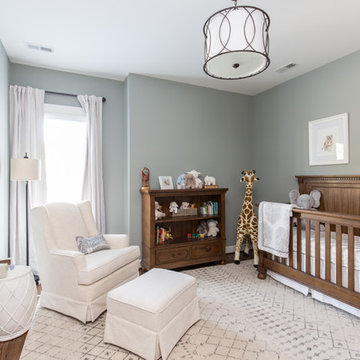
QPH Photos
This is an example of a traditional gender-neutral nursery in Richmond with grey walls, dark hardwood floors and brown floor.
This is an example of a traditional gender-neutral nursery in Richmond with grey walls, dark hardwood floors and brown floor.
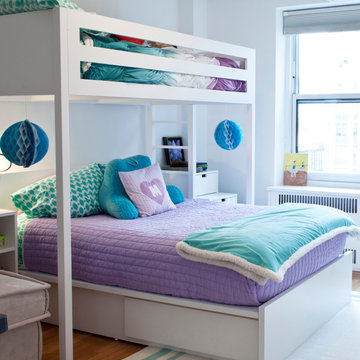
Design ideas for a mid-sized traditional kids' bedroom for kids 4-10 years old and girls in New York with white walls, medium hardwood floors and brown floor.
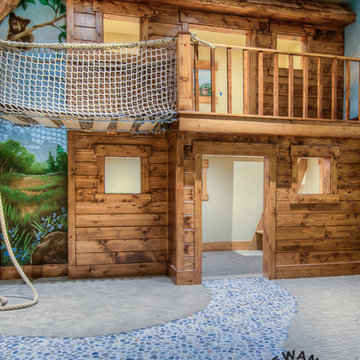
Caroline Merrill
Design ideas for a mid-sized traditional gender-neutral kids' playroom for kids 4-10 years old in Salt Lake City with multi-coloured walls and carpet.
Design ideas for a mid-sized traditional gender-neutral kids' playroom for kids 4-10 years old in Salt Lake City with multi-coloured walls and carpet.
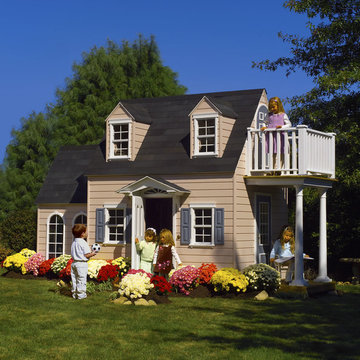
2-Room Playhouse with Loft, Balcony, and Skylight - This beautiful playhouse is finished inside and out with exquisite details. Features include interior sponge painted walls, simulated wood floors, a loft that leads to an outdoor balcony, a shaded porch with columns, and a skylight that welcomes the cheerful sunlight. Visitors can announce themselves with a brass plated doorbell and door knocker. The standard version of the Cotton Candy Manor Playhouse comes painted in Sherwin-Williams colors Breathless, Extra White, and Steely Gray, as shown. The interior walls are painted the same color as the exterior siding. Custom colors and sizes are available. We can even add electricity, air conditioning, and a faux fireplace to this luxurious playhouse.
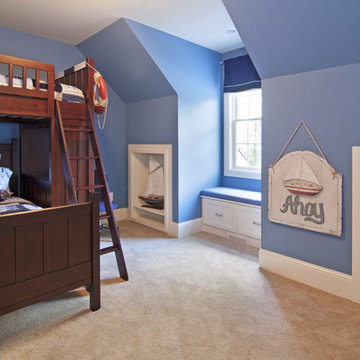
This Cape Cod inspired custom home includes 5,500 square feet of large open living space, 5 bedrooms, 5 bathrooms, working spaces for the adults and kids, a lower level guest suite, ample storage space, and unique custom craftsmanship and design elements characteristically fashioned into all Schrader homes. Detailed finishes including unique granite countertops, natural stone, cape code inspired tiles & 7 inch trim boards, splashes of color, and a mixture of Knotty Alder & Soft Maple cabinetry adorn this comfortable, family friendly home.
Some of the design elements in this home include a master suite with gas fireplace, master bath, large walk in closet, and balcony overlooking the pool. In addition, the upper level of the home features a secret passageway between kid’s bedrooms, upstairs washer & dryer, built in cabinetry, and a 700+ square foot bonus room above the garage.
Main level features include a large open kitchen with granite countertops with honed finishes, dining room with wainscoted walls, Butler's pantry, a “dog room” complete w/dog wash station, home office, and kids study room.
The large lower level includes a Mother-in-law suite with private bath, kitchen/wet bar, 400 Square foot masterfully finished home theatre with old time charm & built in couch, and a lower level garage exiting to the back yard with ample space for pool supplies and yard equipment.
This MN Greenpath Certified home includes a geothermal heating & cooling system, spray foam insulation, and in-floor radiant heat, all incorporated to significantly reduce utility costs. Additionally, reclaimed wood from trees removed from the lot, were used to produce the maple flooring throughout the home and to build the cherry breakfast nook table. Woodwork reclaimed by Wood From the Hood
Photos - Dean Reidel
Interior Designer - Miranda Brouwer
Staging - Stage by Design

Photo of a mid-sized traditional gender-neutral nursery in Chicago with purple walls, light hardwood floors, brown floor, vaulted and wallpaper.
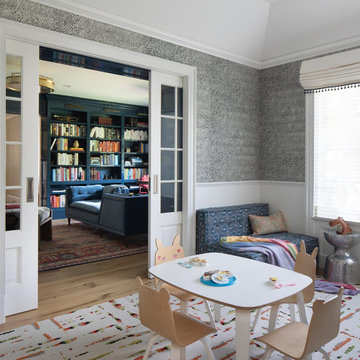
The family living in this shingled roofed home on the Peninsula loves color and pattern. At the heart of the two-story house, we created a library with high gloss lapis blue walls. The tête-à-tête provides an inviting place for the couple to read while their children play games at the antique card table. As a counterpoint, the open planned family, dining room, and kitchen have white walls. We selected a deep aubergine for the kitchen cabinetry. In the tranquil master suite, we layered celadon and sky blue while the daughters' room features pink, purple, and citrine.
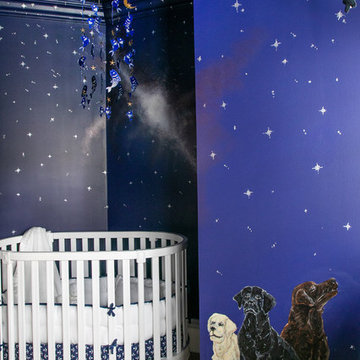
S.Photography/Shanna Wolf., LOWELL CUSTOM HOMES, Lake Geneva, WI.. Guest Quarters nursery accessible from hall or guest room
Photo of a small traditional gender-neutral nursery in Milwaukee with blue walls, carpet and brown floor.
Photo of a small traditional gender-neutral nursery in Milwaukee with blue walls, carpet and brown floor.
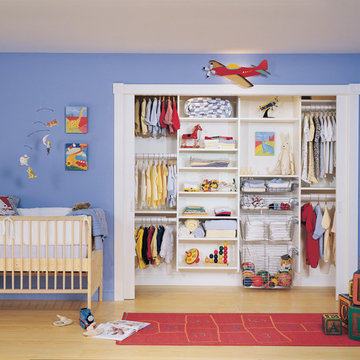
Photo of a mid-sized traditional nursery for boys in Austin with blue walls and light hardwood floors.
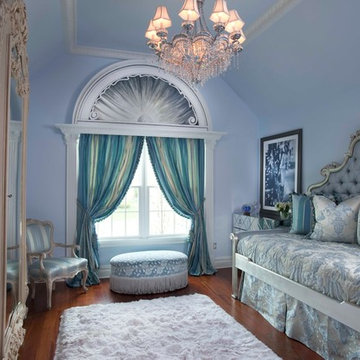
Traditional kids' room in New York with blue walls and dark hardwood floors for girls.
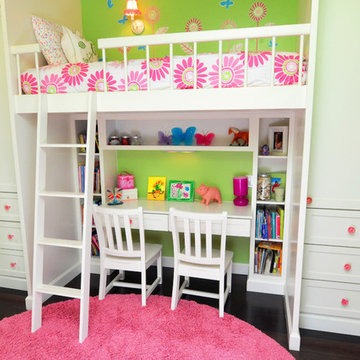
Inspiration for a mid-sized traditional kids' study room for kids 4-10 years old and girls in Tampa with green walls, dark hardwood floors and brown floor.
Traditional Baby and Kids' Design Ideas
1


