All Cabinet Finishes Scandinavian Bathroom Design Ideas
Refine by:
Budget
Sort by:Popular Today
121 - 140 of 6,009 photos
Item 1 of 3

A single-story ranch house in Austin received a new look with a two-story addition and complete remodel.
Inspiration for a large scandinavian master wet room bathroom in Austin with flat-panel cabinets, brown cabinets, a freestanding tub, a one-piece toilet, blue tile, porcelain tile, white walls, porcelain floors, an undermount sink, engineered quartz benchtops, grey floor, an open shower, white benchtops, a niche, a double vanity and a floating vanity.
Inspiration for a large scandinavian master wet room bathroom in Austin with flat-panel cabinets, brown cabinets, a freestanding tub, a one-piece toilet, blue tile, porcelain tile, white walls, porcelain floors, an undermount sink, engineered quartz benchtops, grey floor, an open shower, white benchtops, a niche, a double vanity and a floating vanity.

Salle de bain entièrement rénovée, le wc anciennement séparé a été introduit dans la salle de bain pour augmenter la surface au sol. Carrelages zellige posés en chevrons dans la douche. Les sanitaires et la robinetterie viennent de chez Leroy merlin
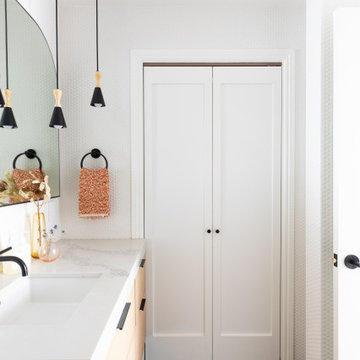
This young married couple enlisted our help to update their recently purchased condo into a brighter, open space that reflected their taste. They traveled to Copenhagen at the onset of their trip, and that trip largely influenced the design direction of their home, from the herringbone floors to the Copenhagen-based kitchen cabinetry. We blended their love of European interiors with their Asian heritage and created a soft, minimalist, cozy interior with an emphasis on clean lines and muted palettes.

When a client's son reached out wanting to remodel two bathrooms I was so excited because, one I loved their style, and two it meant I got to continue the relationship. They just had a baby and to brave remodeling in a pandemic was mind blowing. We did some creative consults, but Landmark Remodeling and the PID pulled it off.
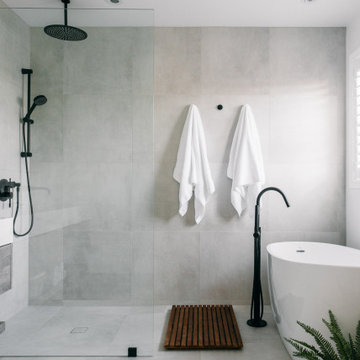
Inspiration for a mid-sized scandinavian master bathroom in Toronto with flat-panel cabinets, light wood cabinets, a freestanding tub, a curbless shower, gray tile, porcelain tile, white walls, porcelain floors, an undermount sink, quartzite benchtops, grey floor, an open shower, white benchtops, a niche, a double vanity and a floating vanity.
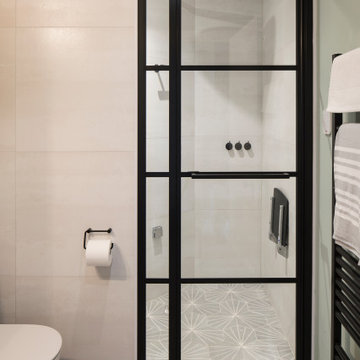
bespoke vanity unit
wall mounted fittings
steam room
shower room
encaustic tile
marble tile
vola taps
matte black fixtures
oak vanity
marble vanity top
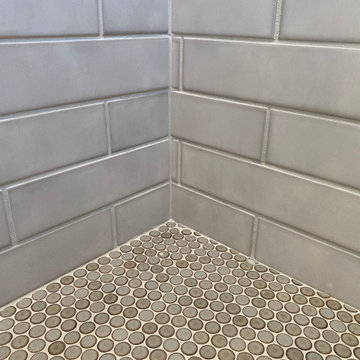
Mid-sized scandinavian 3/4 bathroom in San Diego with flat-panel cabinets, medium wood cabinets, an alcove shower, a one-piece toilet, gray tile, ceramic tile, white walls, ceramic floors, an undermount sink, quartzite benchtops, grey floor, a hinged shower door, white benchtops, a niche, a single vanity and a freestanding vanity.
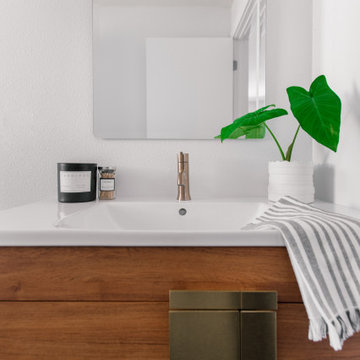
Photo of a small scandinavian master bathroom in Tampa with flat-panel cabinets, brown cabinets, an alcove tub, an alcove shower, white tile, subway tile, white walls, ceramic floors, an integrated sink, engineered quartz benchtops, black floor, a shower curtain, white benchtops, a single vanity and a freestanding vanity.
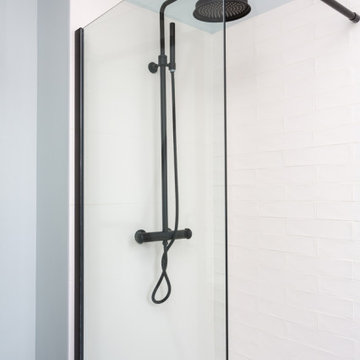
Les chambres de toute la famille ont été pensées pour être le plus ludiques possible. En quête de bien-être, les propriétaire souhaitaient créer un nid propice au repos et conserver une palette de matériaux naturels et des couleurs douces. Un défi relevé avec brio !
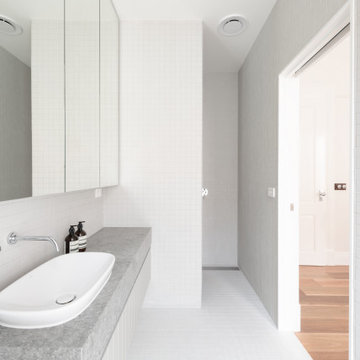
Photo of a small scandinavian master bathroom in Melbourne with flat-panel cabinets, grey cabinets, a drop-in tub, a shower/bathtub combo, a wall-mount toilet, white tile, porcelain tile, white walls, porcelain floors, a drop-in sink, granite benchtops, white floor, an open shower, grey benchtops, a single vanity and a built-in vanity.
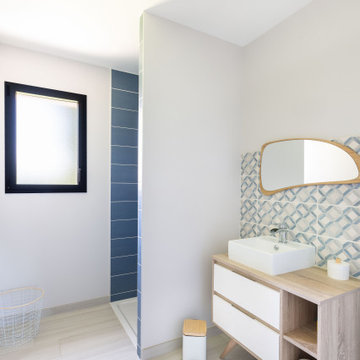
Copyright Val de Saône Bâtiment et Gael Fontany; toute reproduction interdite.
Inspiration for a mid-sized scandinavian 3/4 bathroom in Lyon with flat-panel cabinets, beige cabinets, an alcove shower, white walls, a vessel sink, wood benchtops, beige floor, an open shower, beige benchtops, a single vanity and a freestanding vanity.
Inspiration for a mid-sized scandinavian 3/4 bathroom in Lyon with flat-panel cabinets, beige cabinets, an alcove shower, white walls, a vessel sink, wood benchtops, beige floor, an open shower, beige benchtops, a single vanity and a freestanding vanity.
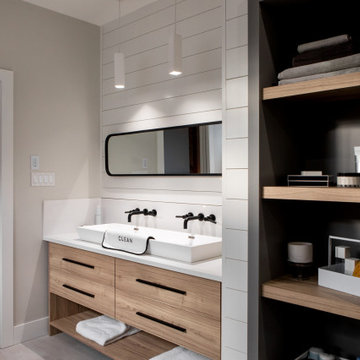
Crisp and clean, the ensuite bathroom is an oasis on its own. The rectangular freestanding tub sits under a large window and beside the custom European style shower. A 48" vessel trough sink sits on top of a custom wood vanity with quartz top and backsplash. Shiplap was installed on the back wall of the vanity, wrapping around to the custom-built open cubbies.
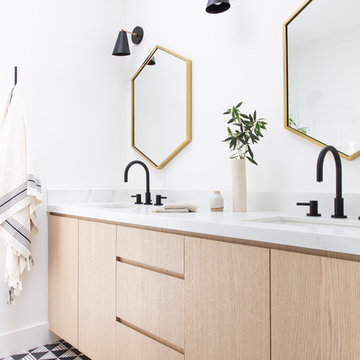
Mid-sized scandinavian master bathroom in San Francisco with flat-panel cabinets, light wood cabinets, white walls, cement tiles, an undermount sink, marble benchtops, multi-coloured floor and white benchtops.
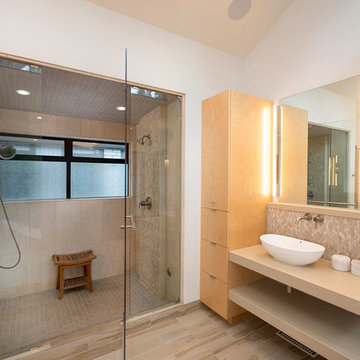
Inspiration for a large scandinavian master bathroom in Other with open cabinets, beige cabinets, a freestanding tub, a double shower, multi-coloured tile, mosaic tile, white walls, porcelain floors, a vessel sink, solid surface benchtops, brown floor, a hinged shower door and beige benchtops.
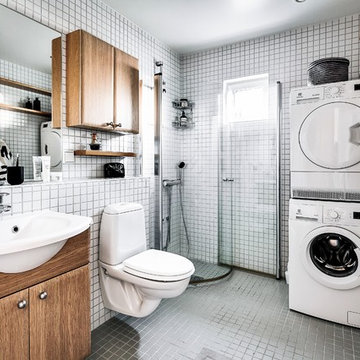
Foto: Nero Interior
Såld av Nomad Mäkleri
Scandinavian bathroom in Stockholm with flat-panel cabinets, medium wood cabinets, a corner shower, white tile, mosaic tile, a drop-in sink, grey floor and a laundry.
Scandinavian bathroom in Stockholm with flat-panel cabinets, medium wood cabinets, a corner shower, white tile, mosaic tile, a drop-in sink, grey floor and a laundry.
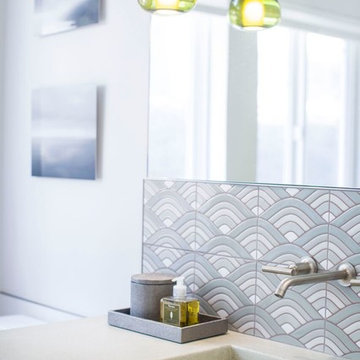
Fun guest bathroom with custom designed tile from Fireclay, concrete sink and cypress wood floating vanity
This is an example of a small scandinavian 3/4 wet room bathroom in Other with flat-panel cabinets, light wood cabinets, a freestanding tub, a one-piece toilet, beige tile, ceramic tile, beige walls, limestone floors, an integrated sink, concrete benchtops, grey floor, an open shower and grey benchtops.
This is an example of a small scandinavian 3/4 wet room bathroom in Other with flat-panel cabinets, light wood cabinets, a freestanding tub, a one-piece toilet, beige tile, ceramic tile, beige walls, limestone floors, an integrated sink, concrete benchtops, grey floor, an open shower and grey benchtops.
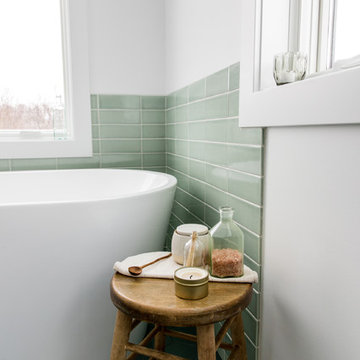
Design ideas for a large scandinavian master bathroom in Grand Rapids with flat-panel cabinets, white cabinets, a freestanding tub, an alcove shower, green tile, ceramic tile, white walls, ceramic floors, an undermount sink, quartzite benchtops, green floor, a hinged shower door and white benchtops.
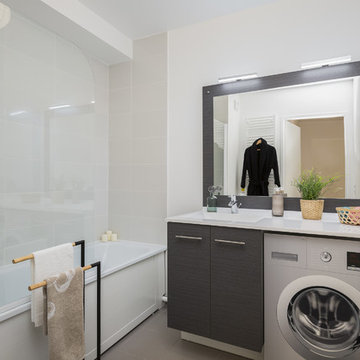
Mathieu Fiol
Inspiration for a scandinavian 3/4 bathroom in Other with flat-panel cabinets, grey cabinets, an alcove tub, a shower/bathtub combo, beige tile, grey walls, an integrated sink, grey floor, an open shower and white benchtops.
Inspiration for a scandinavian 3/4 bathroom in Other with flat-panel cabinets, grey cabinets, an alcove tub, a shower/bathtub combo, beige tile, grey walls, an integrated sink, grey floor, an open shower and white benchtops.
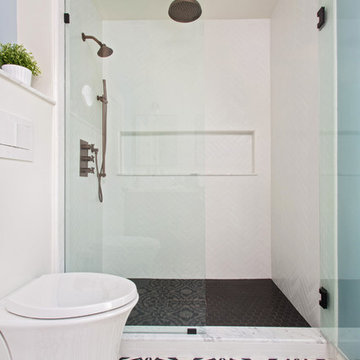
Master suite addition to an existing 20's Spanish home in the heart of Sherman Oaks, approx. 300+ sq. added to this 1300sq. home to provide the needed master bedroom suite. the large 14' by 14' bedroom has a 1 lite French door to the back yard and a large window allowing much needed natural light, the new hardwood floors were matched to the existing wood flooring of the house, a Spanish style arch was done at the entrance to the master bedroom to conform with the rest of the architectural style of the home.
The master bathroom on the other hand was designed with a Scandinavian style mixed with Modern wall mounted toilet to preserve space and to allow a clean look, an amazing gloss finish freestanding vanity unit boasting wall mounted faucets and a whole wall tiled with 2x10 subway tile in a herringbone pattern.
For the floor tile we used 8x8 hand painted cement tile laid in a pattern pre determined prior to installation.
The wall mounted toilet has a huge open niche above it with a marble shelf to be used for decoration.
The huge shower boasts 2x10 herringbone pattern subway tile, a side to side niche with a marble shelf, the same marble material was also used for the shower step to give a clean look and act as a trim between the 8x8 cement tiles and the bark hex tile in the shower pan.
Notice the hidden drain in the center with tile inserts and the great modern plumbing fixtures in an old work antique bronze finish.
A walk-in closet was constructed as well to allow the much needed storage space.
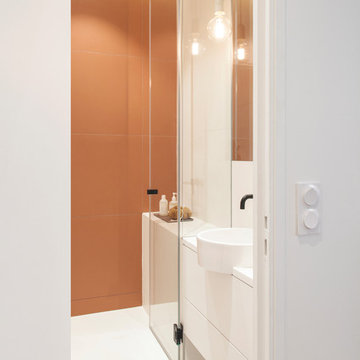
Photo : BCDF Studio
Mid-sized scandinavian 3/4 bathroom in Paris with flat-panel cabinets, white cabinets, an open shower, a wall-mount toilet, orange tile, ceramic tile, white walls, cement tiles, a vessel sink, solid surface benchtops, multi-coloured floor, a hinged shower door, white benchtops, a single vanity and a floating vanity.
Mid-sized scandinavian 3/4 bathroom in Paris with flat-panel cabinets, white cabinets, an open shower, a wall-mount toilet, orange tile, ceramic tile, white walls, cement tiles, a vessel sink, solid surface benchtops, multi-coloured floor, a hinged shower door, white benchtops, a single vanity and a floating vanity.
All Cabinet Finishes Scandinavian Bathroom Design Ideas
7

