Scandinavian Bathroom Design Ideas with a One-piece Toilet
Refine by:
Budget
Sort by:Popular Today
81 - 100 of 1,314 photos
Item 1 of 3
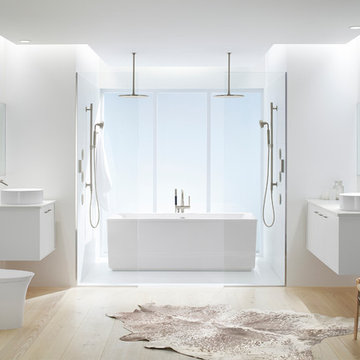
Mid-sized scandinavian master bathroom in Minneapolis with flat-panel cabinets, white cabinets, a freestanding tub, an alcove shower, a one-piece toilet, white walls, light hardwood floors, a vessel sink, solid surface benchtops, white tile and porcelain tile.
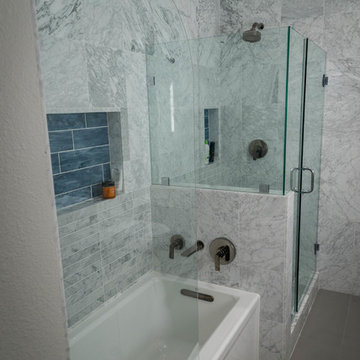
This is an example of a mid-sized scandinavian master bathroom in Los Angeles with flat-panel cabinets, medium wood cabinets, a drop-in tub, a corner shower, a one-piece toilet, white tile, marble, white walls, porcelain floors, an undermount sink, engineered quartz benchtops, grey floor and a hinged shower door.
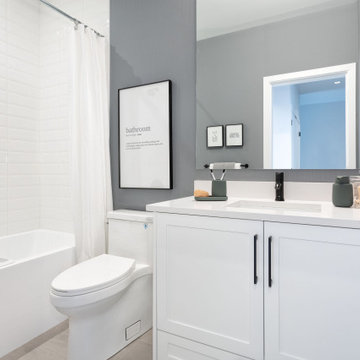
This is an example of a small scandinavian kids bathroom in Vancouver with flat-panel cabinets, white cabinets, an alcove tub, an alcove shower, a one-piece toilet, white tile, ceramic tile, blue walls, porcelain floors, an undermount sink, quartzite benchtops, beige floor, white benchtops, a single vanity, a built-in vanity and wallpaper.
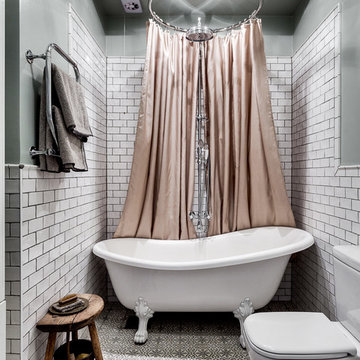
Henrik Nero
Mid-sized scandinavian bathroom in Stockholm with a claw-foot tub, a one-piece toilet, white tile, ceramic tile, white walls, ceramic floors and a shower curtain.
Mid-sized scandinavian bathroom in Stockholm with a claw-foot tub, a one-piece toilet, white tile, ceramic tile, white walls, ceramic floors and a shower curtain.
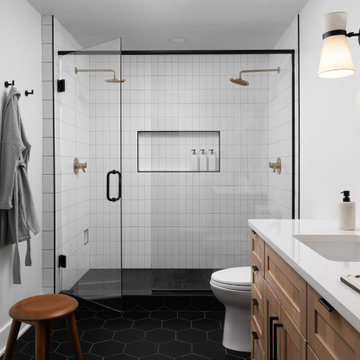
Black and white modern primary bathroom remodel. Designed with black hexagonal tile with white vertical tile in the bathroom shower. Wood double vanity with brass plumbing fixtures.
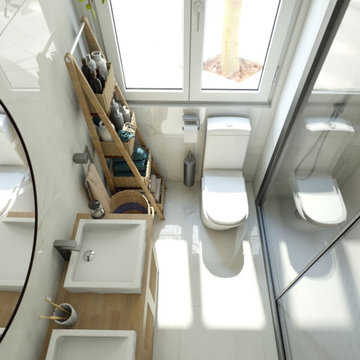
Otra de las intervenciones clave en este proyecto era reformar esta estancia, que llevaba sin cambiarse desde la construcción del edificio en los años 60. Ya que el espacio es reducido, utilizamos azulejos y baldosas porcelánicos de gran formato, para minimizar juntas, y en un acabado de mármol blanco con brillo. Es espectacular como puede cambiar un espacio solo cambiando los alicatados, en este caso parecía mucho más grande!
También incluimos muebles en blanco con encimera y detalles en madera de roble, con griferías, mampara y accesorios en negro mate.
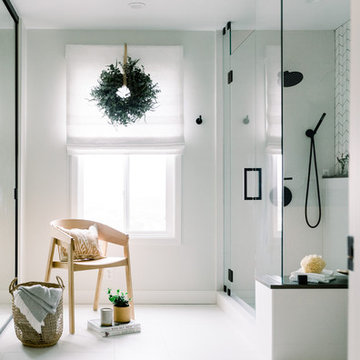
Photo Credit: Pura Soul Photography
This is an example of a mid-sized scandinavian 3/4 bathroom in San Diego with flat-panel cabinets, light wood cabinets, an alcove shower, a one-piece toilet, white tile, porcelain tile, white walls, porcelain floors, an undermount sink, engineered quartz benchtops, white floor, a hinged shower door and grey benchtops.
This is an example of a mid-sized scandinavian 3/4 bathroom in San Diego with flat-panel cabinets, light wood cabinets, an alcove shower, a one-piece toilet, white tile, porcelain tile, white walls, porcelain floors, an undermount sink, engineered quartz benchtops, white floor, a hinged shower door and grey benchtops.
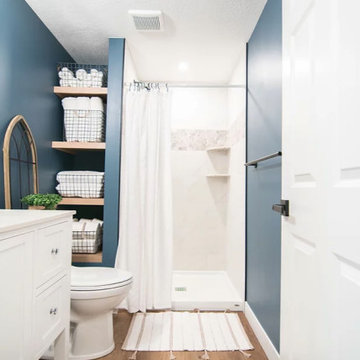
A blank slate and open minds are a perfect recipe for creative design ideas. The homeowner's brother is a custom cabinet maker who brought our ideas to life and then Landmark Remodeling installed them and facilitated the rest of our vision. We had a lot of wants and wishes, and were to successfully do them all, including a gym, fireplace, hidden kid's room, hobby closet, and designer touches.
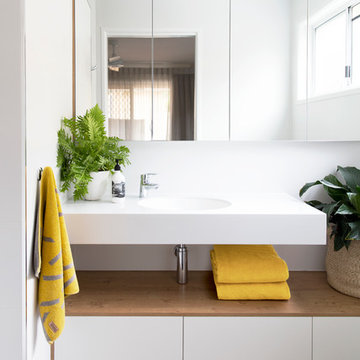
Ensuite Bathroom, Interior Design by Donna Guyler Design
This is an example of a mid-sized scandinavian master bathroom in Gold Coast - Tweed with flat-panel cabinets, white cabinets, a corner shower, a one-piece toilet, white tile, ceramic tile, grey walls, ceramic floors, an integrated sink and engineered quartz benchtops.
This is an example of a mid-sized scandinavian master bathroom in Gold Coast - Tweed with flat-panel cabinets, white cabinets, a corner shower, a one-piece toilet, white tile, ceramic tile, grey walls, ceramic floors, an integrated sink and engineered quartz benchtops.
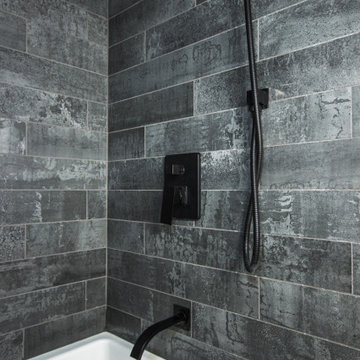
Mid-sized scandinavian 3/4 bathroom in Toronto with furniture-like cabinets, medium wood cabinets, an alcove tub, a corner shower, a one-piece toilet, gray tile, porcelain tile, white walls, slate floors, a vessel sink, wood benchtops, black floor, a shower curtain, brown benchtops, a single vanity and a freestanding vanity.
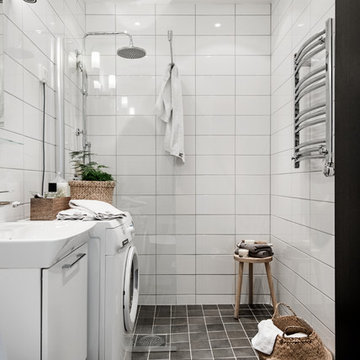
Elisabeth Photography
Mid-sized scandinavian bathroom in Stockholm with flat-panel cabinets, white cabinets, white tile, black floor, a one-piece toilet, white walls, a vessel sink and a laundry.
Mid-sized scandinavian bathroom in Stockholm with flat-panel cabinets, white cabinets, white tile, black floor, a one-piece toilet, white walls, a vessel sink and a laundry.
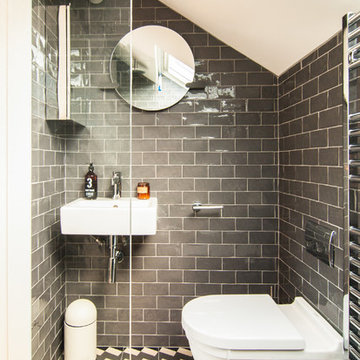
Inspiration for a small scandinavian master bathroom in London with an open shower, a one-piece toilet, black and white tile, ceramic tile, ceramic floors and a wall-mount sink.
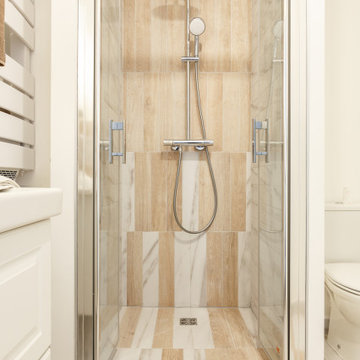
This is an example of a small scandinavian 3/4 bathroom in Paris with white cabinets, an alcove shower, a one-piece toilet, beige tile, ceramic tile, white walls, ceramic floors, beige floor and a freestanding vanity.
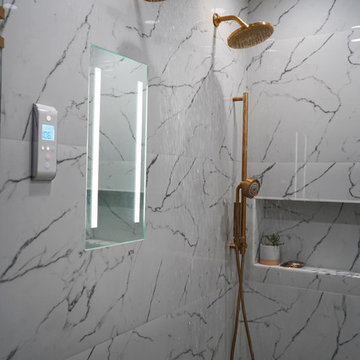
The detailed plans for this bathroom can be purchased here: https://www.changeyourbathroom.com/shop/felicitous-flora-bathroom-plans/
The original layout of this bathroom underutilized the spacious floor plan and had an entryway out into the living room as well as a poorly placed entry between the toilet and the shower into the master suite. The new floor plan offered more privacy for the water closet and cozier area for the round tub. A more spacious shower was created by shrinking the floor plan - by bringing the wall of the former living room entry into the bathroom it created a deeper shower space and the additional depth behind the wall offered deep towel storage. A living plant wall thrives and enjoys the humidity each time the shower is used. An oak wood wall gives a natural ambiance for a relaxing, nature inspired bathroom experience.
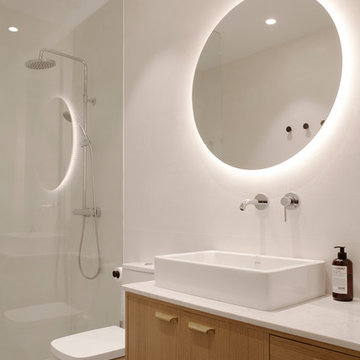
Design ideas for a scandinavian 3/4 bathroom in Other with a curbless shower, a vessel sink, flat-panel cabinets, light wood cabinets, a one-piece toilet, white walls, beige floor, an open shower and white benchtops.
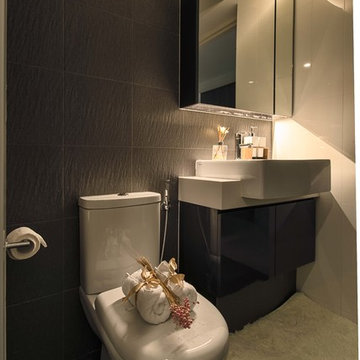
mrshopperstudio
Design ideas for a small scandinavian master bathroom in Singapore with flat-panel cabinets, black cabinets, a one-piece toilet, gray tile, ceramic tile, beige walls, ceramic floors, a vessel sink and solid surface benchtops.
Design ideas for a small scandinavian master bathroom in Singapore with flat-panel cabinets, black cabinets, a one-piece toilet, gray tile, ceramic tile, beige walls, ceramic floors, a vessel sink and solid surface benchtops.
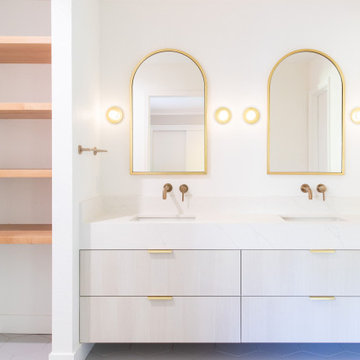
Crisp Clean Master Walk-In Shower
Inspiration for a mid-sized scandinavian master bathroom in Other with flat-panel cabinets, beige cabinets, an open shower, a one-piece toilet, white tile, ceramic tile, white walls, ceramic floors, an undermount sink, engineered quartz benchtops, grey floor, an open shower, white benchtops, a double vanity and a floating vanity.
Inspiration for a mid-sized scandinavian master bathroom in Other with flat-panel cabinets, beige cabinets, an open shower, a one-piece toilet, white tile, ceramic tile, white walls, ceramic floors, an undermount sink, engineered quartz benchtops, grey floor, an open shower, white benchtops, a double vanity and a floating vanity.
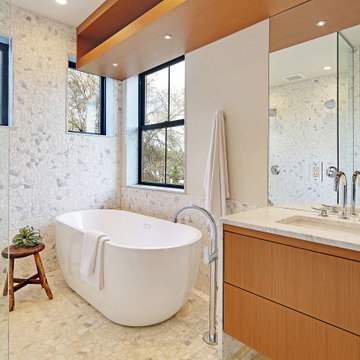
Photo of a mid-sized scandinavian master wet room bathroom in Seattle with flat-panel cabinets, brown cabinets, a one-piece toilet, multi-coloured tile, white walls, a drop-in sink, multi-coloured floor, white benchtops, a single vanity and a floating vanity.
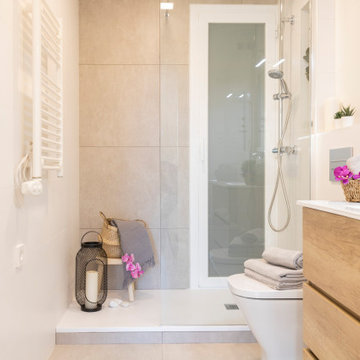
En los montajes de Home Staging, además de hacer la mejor distribución de los espacios, amueblar y poner atrezo, también, realizamos escenas emocionales, donde el futuro propietario se pueda visualizar en ella viviendo.
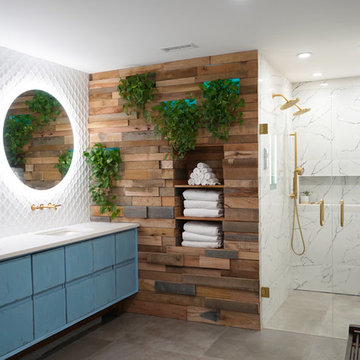
The detailed plans for this bathroom can be purchased here: https://www.changeyourbathroom.com/shop/felicitous-flora-bathroom-plans/
The original layout of this bathroom underutilized the spacious floor plan and had an entryway out into the living room as well as a poorly placed entry between the toilet and the shower into the master suite. The new floor plan offered more privacy for the water closet and cozier area for the round tub. A more spacious shower was created by shrinking the floor plan - by bringing the wall of the former living room entry into the bathroom it created a deeper shower space and the additional depth behind the wall offered deep towel storage. A living plant wall thrives and enjoys the humidity each time the shower is used. An oak wood wall gives a natural ambiance for a relaxing, nature inspired bathroom experience.
Scandinavian Bathroom Design Ideas with a One-piece Toilet
5