Scandinavian Bathroom Design Ideas with an Open Shower
Refine by:
Budget
Sort by:Popular Today
41 - 60 of 1,058 photos
Item 1 of 3

Plan vasques autoportant avec meuble salle de bain suspendu en bois.
Miroir design sur mur salle de bain avec carrelage relief.
This is an example of a mid-sized scandinavian 3/4 bathroom in Toulouse with flat-panel cabinets, medium wood cabinets, a drop-in tub, a curbless shower, a wall-mount toilet, beige tile, ceramic tile, beige walls, ceramic floors, a wall-mount sink, solid surface benchtops, an open shower, white benchtops, a double vanity and a floating vanity.
This is an example of a mid-sized scandinavian 3/4 bathroom in Toulouse with flat-panel cabinets, medium wood cabinets, a drop-in tub, a curbless shower, a wall-mount toilet, beige tile, ceramic tile, beige walls, ceramic floors, a wall-mount sink, solid surface benchtops, an open shower, white benchtops, a double vanity and a floating vanity.
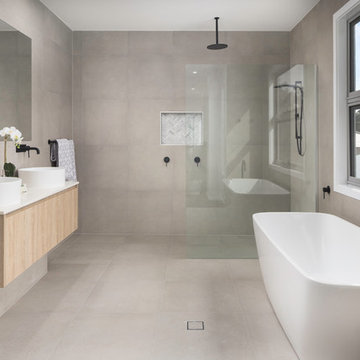
Photography by Josh Douglas of Hausable Photography
Scandinavian wet room bathroom in Brisbane with flat-panel cabinets, light wood cabinets, a freestanding tub, beige tile, a vessel sink, beige floor, an open shower and white benchtops.
Scandinavian wet room bathroom in Brisbane with flat-panel cabinets, light wood cabinets, a freestanding tub, beige tile, a vessel sink, beige floor, an open shower and white benchtops.
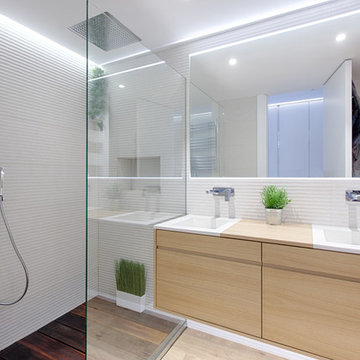
O3 Photography
Photo of a small scandinavian 3/4 bathroom in Other with flat-panel cabinets, light wood cabinets, an alcove shower, white walls, an integrated sink, wood benchtops, light hardwood floors, beige floor, an open shower and beige benchtops.
Photo of a small scandinavian 3/4 bathroom in Other with flat-panel cabinets, light wood cabinets, an alcove shower, white walls, an integrated sink, wood benchtops, light hardwood floors, beige floor, an open shower and beige benchtops.
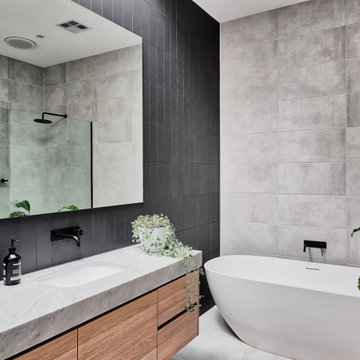
Photo of a mid-sized scandinavian bathroom in Melbourne with light wood cabinets, a freestanding tub, a corner shower, black tile, grey walls, grey floor, an open shower, grey benchtops, a single vanity, a built-in vanity and flat-panel cabinets.
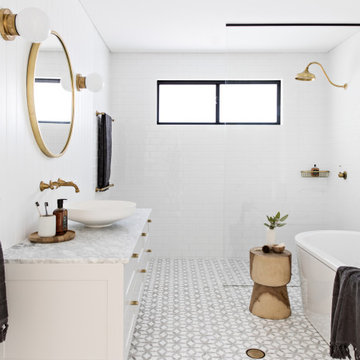
Scandinavian bathroom in Sydney with shaker cabinets, white cabinets, a freestanding tub, a curbless shower, white tile, subway tile, white walls, mosaic tile floors, a vessel sink, grey floor, an open shower and grey benchtops.
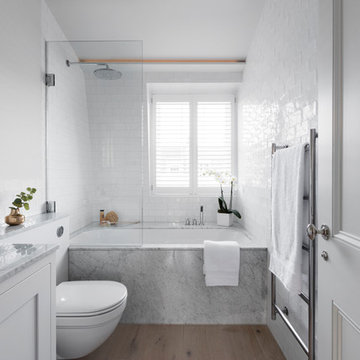
Mackenzie and Temple, Interior Design and bespoke Kitchen/Bathroom
Photo of a scandinavian bathroom in London with shaker cabinets, white cabinets, a shower/bathtub combo, a one-piece toilet, subway tile, white walls, light hardwood floors, beige floor and an open shower.
Photo of a scandinavian bathroom in London with shaker cabinets, white cabinets, a shower/bathtub combo, a one-piece toilet, subway tile, white walls, light hardwood floors, beige floor and an open shower.

Design ideas for a mid-sized scandinavian master bathroom in Phoenix with open cabinets, grey cabinets, an open shower, gray tile, stone slab, white walls, cement tiles, an integrated sink, concrete benchtops, grey floor, an open shower, grey benchtops, a shower seat, a double vanity, a floating vanity and coffered.
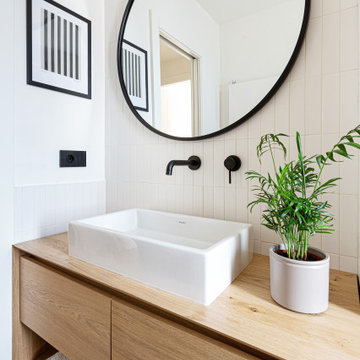
Il bagno crea una continuazione materica con il resto della casa.
Si è optato per utilizzare gli stessi materiali per il mobile del lavabo e per la colonna laterale. Il dettaglio principale è stato quello di piegare a 45° il bordo del mobile per creare una gola di apertura dei cassetti ed un vano a giorno nella parte bassa. Il lavabo di Duravit va in appoggio ed è contrastato dalle rubinetterie nere Gun di Jacuzzi.
Le pareti sono rivestite di Biscuits, le piastrelle di 41zero42.
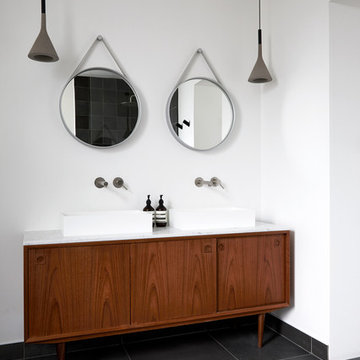
Anna Stathaki
Large scandinavian master bathroom in London with a freestanding tub, an open shower, white walls, ceramic floors, a vessel sink, marble benchtops, black floor, an open shower, white benchtops, flat-panel cabinets and brown cabinets.
Large scandinavian master bathroom in London with a freestanding tub, an open shower, white walls, ceramic floors, a vessel sink, marble benchtops, black floor, an open shower, white benchtops, flat-panel cabinets and brown cabinets.
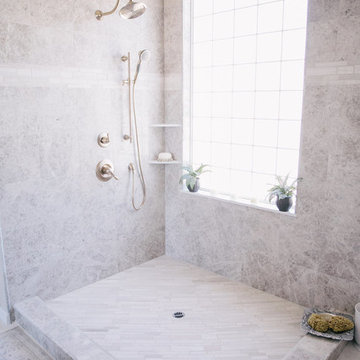
Photos by Gagewood http://www.gagewoodphoto.com/
Photo of a mid-sized scandinavian master bathroom in Sacramento with shaker cabinets, white cabinets, a corner shower, beige tile, stone tile, beige walls, porcelain floors, an undermount sink, solid surface benchtops, beige floor and an open shower.
Photo of a mid-sized scandinavian master bathroom in Sacramento with shaker cabinets, white cabinets, a corner shower, beige tile, stone tile, beige walls, porcelain floors, an undermount sink, solid surface benchtops, beige floor and an open shower.

Maximizing the potential of a compact space, the design seamlessly incorporates all essential elements without sacrificing style. The use of micro cement on every wall, complemented by distinctive kit-kat tiles, introduces a wealth of textures, transforming the room into a functional yet visually dynamic wet room. The brushed nickel fixtures provide a striking contrast to the predominantly light and neutral color palette, adding an extra layer of sophistication.
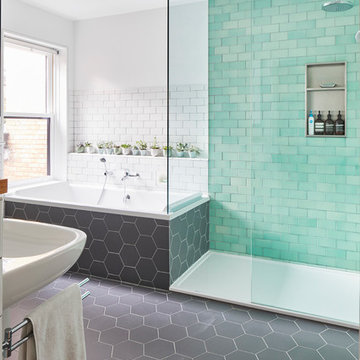
Large scandinavian master bathroom in Toronto with a drop-in tub, a curbless shower, a wall-mount toilet, green tile, subway tile, white walls, ceramic floors, a wall-mount sink, grey floor and an open shower.
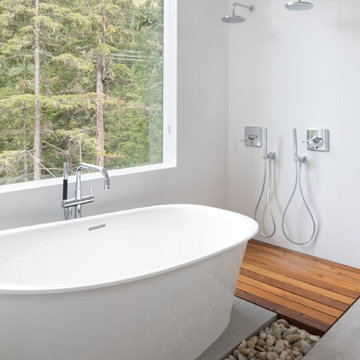
Bathtub by Wetstyle
Photo of a scandinavian master bathroom in Other with a freestanding tub, a double shower, white tile and an open shower.
Photo of a scandinavian master bathroom in Other with a freestanding tub, a double shower, white tile and an open shower.
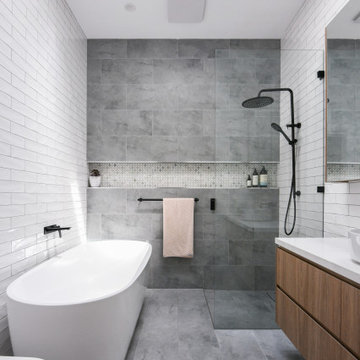
Photo of a large scandinavian master bathroom in Sydney with flat-panel cabinets, medium wood cabinets, a freestanding tub, an open shower, a one-piece toilet, white tile, ceramic tile, white walls, ceramic floors, a drop-in sink, engineered quartz benchtops, grey floor, an open shower, white benchtops, a niche, a single vanity and a floating vanity.
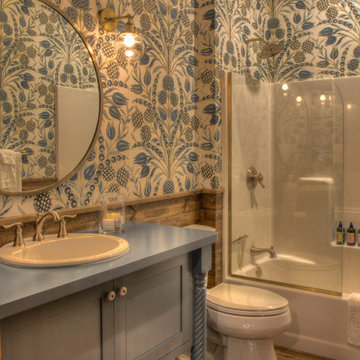
Inspiration for a mid-sized scandinavian master bathroom in Minneapolis with flat-panel cabinets, blue cabinets, a shower/bathtub combo, a two-piece toilet, multi-coloured walls, medium hardwood floors, a drop-in sink, wood benchtops, brown floor, an open shower and blue benchtops.
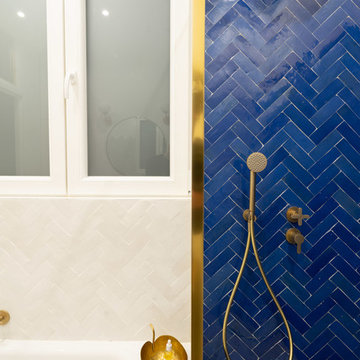
Thomas Leclerc
Photo of a mid-sized scandinavian master bathroom in Paris with furniture-like cabinets, light wood cabinets, an undermount tub, a curbless shower, blue tile, terra-cotta tile, white walls, terrazzo floors, a vessel sink, wood benchtops, multi-coloured floor, an open shower and brown benchtops.
Photo of a mid-sized scandinavian master bathroom in Paris with furniture-like cabinets, light wood cabinets, an undermount tub, a curbless shower, blue tile, terra-cotta tile, white walls, terrazzo floors, a vessel sink, wood benchtops, multi-coloured floor, an open shower and brown benchtops.
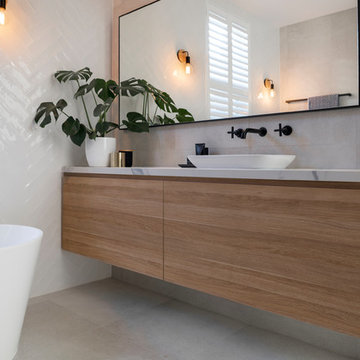
Colindale Design/ CR3 Studio
Inspiration for a mid-sized scandinavian bathroom in Adelaide with a freestanding tub, an open shower, a wall-mount toilet, white tile, ceramic tile, white walls, ceramic floors, a console sink, engineered quartz benchtops, grey floor, an open shower and grey benchtops.
Inspiration for a mid-sized scandinavian bathroom in Adelaide with a freestanding tub, an open shower, a wall-mount toilet, white tile, ceramic tile, white walls, ceramic floors, a console sink, engineered quartz benchtops, grey floor, an open shower and grey benchtops.

This is an example of a large scandinavian master wet room bathroom in New York with shaker cabinets, medium wood cabinets, a freestanding tub, a one-piece toilet, white tile, mosaic tile, white walls, mosaic tile floors, a vessel sink, quartzite benchtops, multi-coloured floor, an open shower, grey benchtops, a double vanity and a floating vanity.
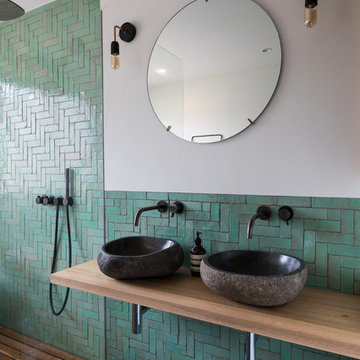
Architect: Inmaculada Cantero // Photographer: Luuk Smits
This is an example of a scandinavian bathroom in Amsterdam with open cabinets, a corner shower, green tile, ceramic tile, beige walls, a vessel sink, wood benchtops, black floor, an open shower and brown benchtops.
This is an example of a scandinavian bathroom in Amsterdam with open cabinets, a corner shower, green tile, ceramic tile, beige walls, a vessel sink, wood benchtops, black floor, an open shower and brown benchtops.
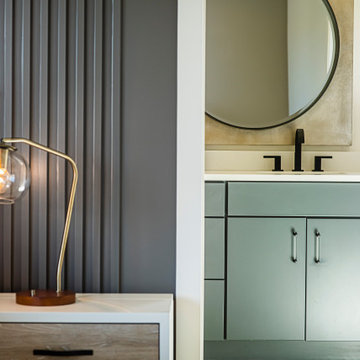
The new construction luxury home was designed by our Carmel design-build studio with the concept of 'hygge' in mind – crafting a soothing environment that exudes warmth, contentment, and coziness without being overly ornate or cluttered. Inspired by Scandinavian style, the design incorporates clean lines and minimal decoration, set against soaring ceilings and walls of windows. These features are all enhanced by warm finishes, tactile textures, statement light fixtures, and carefully selected art pieces.
In the living room, a bold statement wall was incorporated, making use of the 4-sided, 2-story fireplace chase, which was enveloped in large format marble tile. Each bedroom was crafted to reflect a unique character, featuring elegant wallpapers, decor, and luxurious furnishings. The primary bathroom was characterized by dark enveloping walls and floors, accentuated by teak, and included a walk-through dual shower, overhead rain showers, and a natural stone soaking tub.
An open-concept kitchen was fitted, boasting state-of-the-art features and statement-making lighting. Adding an extra touch of sophistication, a beautiful basement space was conceived, housing an exquisite home bar and a comfortable lounge area.
---Project completed by Wendy Langston's Everything Home interior design firm, which serves Carmel, Zionsville, Fishers, Westfield, Noblesville, and Indianapolis.
For more about Everything Home, see here: https://everythinghomedesigns.com/
To learn more about this project, see here:
https://everythinghomedesigns.com/portfolio/modern-scandinavian-luxury-home-westfield/
Scandinavian Bathroom Design Ideas with an Open Shower
3

