Scandinavian Bathroom Design Ideas with Blue Walls
Refine by:
Budget
Sort by:Popular Today
161 - 180 of 220 photos
Item 1 of 3
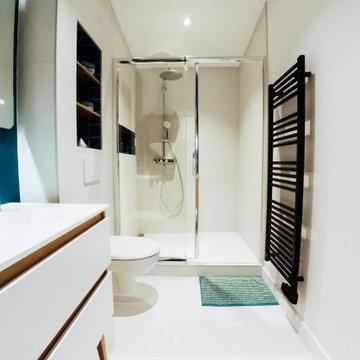
This is an example of a mid-sized scandinavian master bathroom in Bordeaux with blue cabinets, a curbless shower, a bidet, white tile, ceramic tile, blue walls, ceramic floors, a pedestal sink, marble benchtops, white floor, a sliding shower screen, white benchtops, a niche and a single vanity.
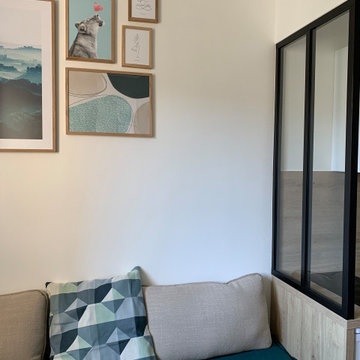
Photo of a small scandinavian bathroom in Paris with blue walls, linoleum floors and brown floor.
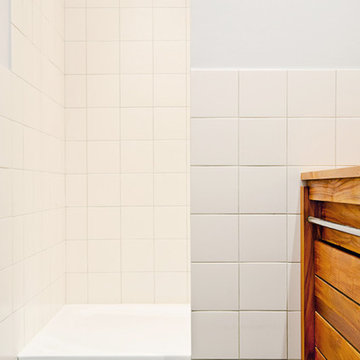
Un grand placard a été réquisitionné pour la nouvelle salle d'eau décoré chaleureusement et sobrement de faïence blanche, bois et grès cérame au sol.
Design ideas for a mid-sized scandinavian master bathroom in Paris with dark wood cabinets, a curbless shower, beige tile, blue walls, ceramic floors, a console sink, wood benchtops, blue floor, an open shower and brown benchtops.
Design ideas for a mid-sized scandinavian master bathroom in Paris with dark wood cabinets, a curbless shower, beige tile, blue walls, ceramic floors, a console sink, wood benchtops, blue floor, an open shower and brown benchtops.
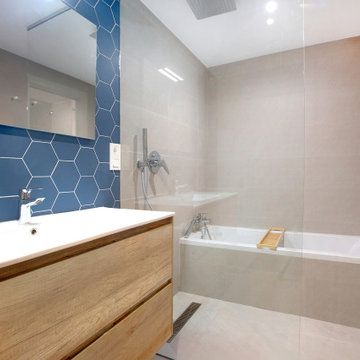
Baño general de la vivienda con zona de baño-ducha. Alicatado en color neutro como base y hexágonos azules en zona de lavamanos e inodoro.
Design ideas for a mid-sized scandinavian master bathroom in Valencia with furniture-like cabinets, white cabinets, an alcove tub, a curbless shower, a one-piece toilet, blue tile, ceramic tile, blue walls, porcelain floors, a drop-in sink, solid surface benchtops, beige floor, white benchtops, an enclosed toilet, a single vanity and a built-in vanity.
Design ideas for a mid-sized scandinavian master bathroom in Valencia with furniture-like cabinets, white cabinets, an alcove tub, a curbless shower, a one-piece toilet, blue tile, ceramic tile, blue walls, porcelain floors, a drop-in sink, solid surface benchtops, beige floor, white benchtops, an enclosed toilet, a single vanity and a built-in vanity.
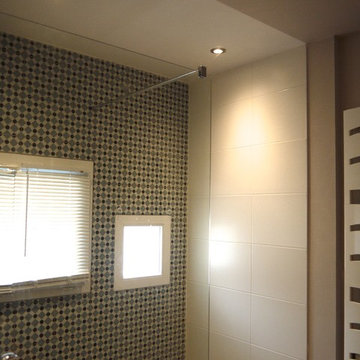
Ambiance feutrée et jeux de volume pour cette suite parentale d’une maison d’habitation. Les différentes estrades créées par MIINT, ont permis de faciliter les accès et d’agencer des dressings sur mesure. Les espaces, délimités par des couleurs contrastées, et des accessoires de décoration éclectiques, ont créé un tout nouveau havre de paix.
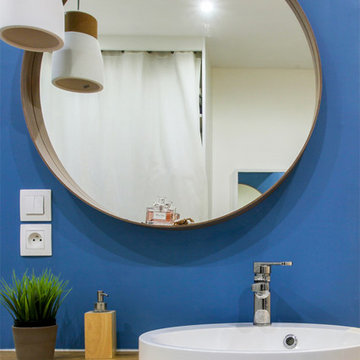
L'objectif de ce projet était d'optimiser au maximum l'espace et les rangements pour une famille qui a acheté un appartement d'une surface moins importante que leur ancien logement. Mais également, il fallait retrouver de la vitalité autour de la couleur vive et pastel. Avec des astuces de rangements et d'optimisation, le salon, la salle à manger et la cuisine s'organisent autour d'un meuble linéaire central. Grâce à une ambiance scandinave et industrielle le lieu retrouve clarté et transparence.
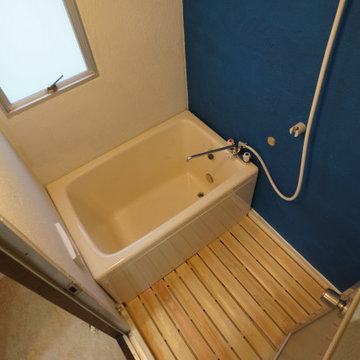
浴槽を入替しています。追い焚き機能とワンストップ機能付きのシャワーを取付けています。床の桧すのこは、防水層の傷のアラ隠しのために置き敷きしています。
Inspiration for a small scandinavian wet room bathroom in Other with a freestanding tub, blue walls, light hardwood floors and beige floor.
Inspiration for a small scandinavian wet room bathroom in Other with a freestanding tub, blue walls, light hardwood floors and beige floor.
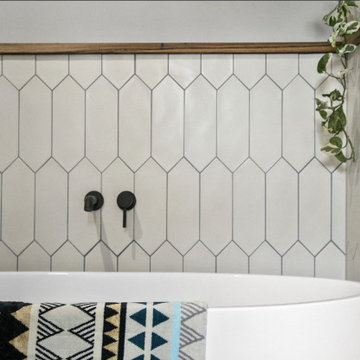
Inspiration for a mid-sized scandinavian kids bathroom in Melbourne with flat-panel cabinets, blue cabinets, a freestanding tub, an open shower, a one-piece toilet, white tile, ceramic tile, blue walls, ceramic floors, a vessel sink, engineered quartz benchtops, grey floor, an open shower, white benchtops, a single vanity, a floating vanity and decorative wall panelling.
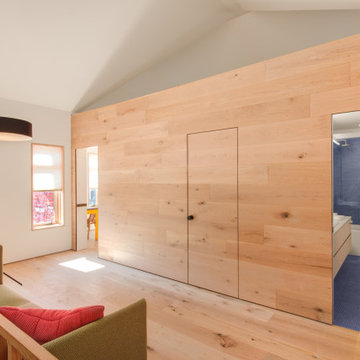
Mid-sized scandinavian kids bathroom in Vancouver with blue walls.
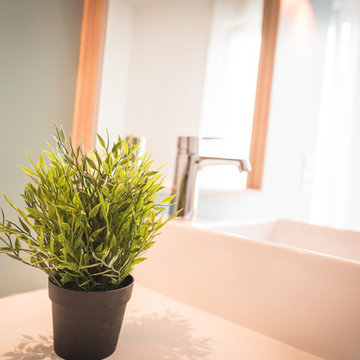
Transformation d'une chambre en salle de bain.
La pièce étant assez grande, j'ai pris le parti de la divisée en trois partie.
Dés que l'on rentre, on arrive sur l'espace lavabo qui dissimule sur le gauche l'espace douche et sur la droite l'espace baignoire qui profite de la vue.
Le parquet a été rénové et une estrade a été créé pour dissimuler la partie technique.
black box studio
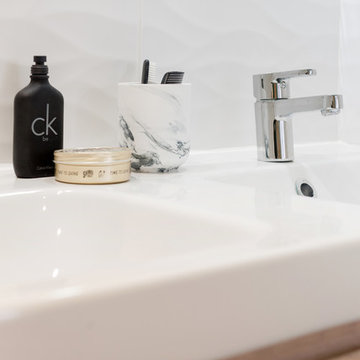
Faïence graphique blanche effet vague.
Sol graphique avec carrelage hexagonal blanc et carrelage imitation parquet en chêne.
Crédit photo : Sabine Serrad
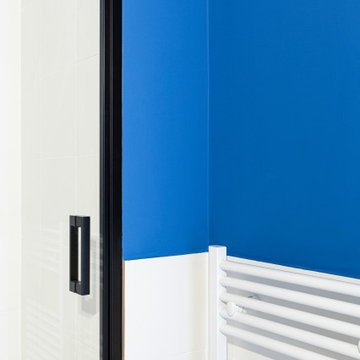
Bagno: gioco di contrasto cromatico tra fascia alta in blu e rivestimento in bianco della parte bassa della parete. Dettagli in nero: box doccia.
Photo of a small scandinavian 3/4 bathroom in Milan with flat-panel cabinets, blue cabinets, an alcove shower, a wall-mount toilet, blue tile, ceramic tile, blue walls, ceramic floors, an integrated sink, tile benchtops, blue floor, a hinged shower door, white benchtops, a single vanity, a floating vanity and exposed beam.
Photo of a small scandinavian 3/4 bathroom in Milan with flat-panel cabinets, blue cabinets, an alcove shower, a wall-mount toilet, blue tile, ceramic tile, blue walls, ceramic floors, an integrated sink, tile benchtops, blue floor, a hinged shower door, white benchtops, a single vanity, a floating vanity and exposed beam.
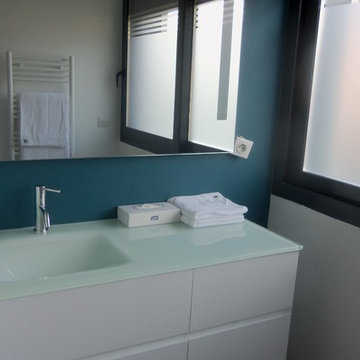
Design ideas for a scandinavian bathroom in Lyon with beaded inset cabinets, white cabinets, blue walls and an integrated sink.
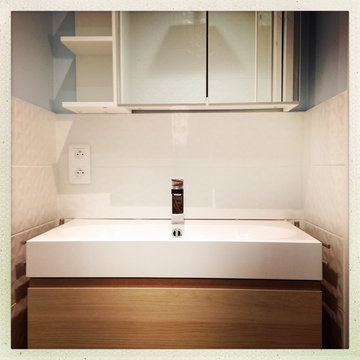
L'espace est contraint. il s'agit de faire tenir dans moins de 2m² une douche confortable et un meuble vasque.
Pari tenu! Merci les portes à galandage, merci le chauffage par le sol!
GD
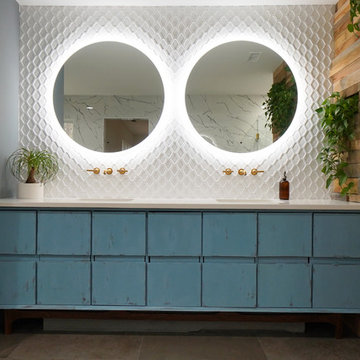
The detailed plans for this bathroom can be purchased here: https://www.changeyourbathroom.com/shop/felicitous-flora-bathroom-plans/
The original layout of this bathroom underutilized the spacious floor plan and had an entryway out into the living room as well as a poorly placed entry between the toilet and the shower into the master suite. The new floor plan offered more privacy for the water closet and cozier area for the round tub. A more spacious shower was created by shrinking the floor plan - by bringing the wall of the former living room entry into the bathroom it created a deeper shower space and the additional depth behind the wall offered deep towel storage. A living plant wall thrives and enjoys the humidity each time the shower is used. An oak wood wall gives a natural ambiance for a relaxing, nature inspired bathroom experience.
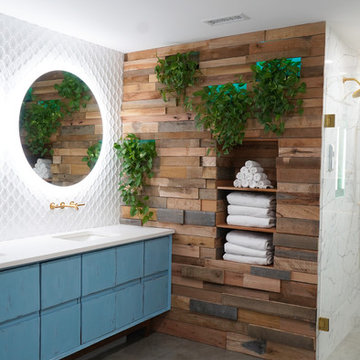
The detailed plans for this bathroom can be purchased here: https://www.changeyourbathroom.com/shop/felicitous-flora-bathroom-plans/
The original layout of this bathroom underutilized the spacious floor plan and had an entryway out into the living room as well as a poorly placed entry between the toilet and the shower into the master suite. The new floor plan offered more privacy for the water closet and cozier area for the round tub. A more spacious shower was created by shrinking the floor plan - by bringing the wall of the former living room entry into the bathroom it created a deeper shower space and the additional depth behind the wall offered deep towel storage. A living plant wall thrives and enjoys the humidity each time the shower is used. An oak wood wall gives a natural ambiance for a relaxing, nature inspired bathroom experience.

Kids bathrooms and curves ?
Toddlers, wet tiles and corners don't mix, so I found ways to add as many soft curves as I could in this kiddies bathroom. The round ended bath was tiled in with fun kit-kat tiles, which echoes the rounded edges of the double vanity unit. Those large format, terrazzo effect porcelain tiles disguise a multitude of sins too?a very family friendly space which just makes you smile when you walk on in.
A lot of clients ask for wall mounted taps for family bathrooms, well let’s face it, they look real nice. But I don’t think they’re particularly family friendly. The levers are higher and harder for small hands to reach and water from dripping fingers can splosh down the wall and onto the top of the vanity, making a right ole mess. Some of you might disagree, but this is what i’ve experienced and I don't rate.
So for this bathroom, I went with a pretty bombproof all in one, moulded double sink with no nooks and crannies for water and grime to find their way to.
The double drawers house all of the bits and bobs needed by the sink and by keeping the floor space clear, there’s plenty of room for bath time toys baskets.
The brief: can you design a bathroom suitable for two boys (1 and 4)? So I did. It was fun!
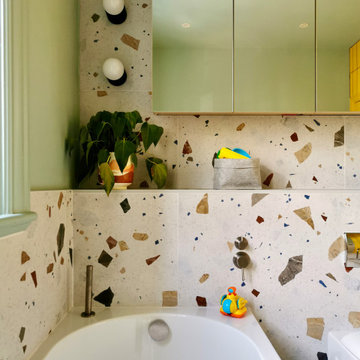
Kids bathrooms and curves ?
Toddlers, wet tiles and corners don't mix, so I found ways to add as many soft curves as I could in this kiddies bathroom. The round ended bath was tiled in with fun kit-kat tiles, which echoes the rounded edges of the double vanity unit. Those large format, terrazzo effect porcelain tiles disguise a multitude of sins too?a very family friendly space which just makes you smile when you walk on in.
A lot of clients ask for wall mounted taps for family bathrooms, well let’s face it, they look real nice. But I don’t think they’re particularly family friendly. The levers are higher and harder for small hands to reach and water from dripping fingers can splosh down the wall and onto the top of the vanity, making a right ole mess. Some of you might disagree, but this is what i’ve experienced and I don't rate.
So for this bathroom, I went with a pretty bombproof all in one, moulded double sink with no nooks and crannies for water and grime to find their way to.
The double drawers house all of the bits and bobs needed by the sink and by keeping the floor space clear, there’s plenty of room for bath time toys baskets.
The brief: can you design a bathroom suitable for two boys (1 and 4)? So I did. It was fun!
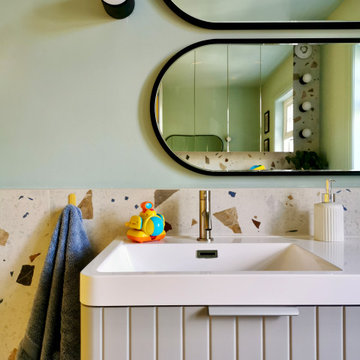
Kids bathrooms and curves.
Toddlers, wet tiles and corners don't mix, so I found ways to add as many soft curves as I could in this kiddies bathroom. The round ended bath was tiled in with fun kit-kat tiles, which echoes the rounded edges of the double vanity unit. Those large format, terrazzo effect porcelain tiles disguise a multitude of sins too.
A lot of clients ask for wall mounted taps for family bathrooms, well let’s face it, they look real nice. But I don’t think they’re particularly family friendly. The levers are higher and harder for small hands to reach and water from dripping fingers can splosh down the wall and onto the top of the vanity, making a right ole mess. Some of you might disagree, but this is what i’ve experienced and I don't rate. So for this bathroom, I went with a pretty bombproof all in one, moulded double sink with no nooks and crannies for water and grime to find their way to.
The double drawers house all of the bits and bobs needed by the sink and by keeping the floor space clear, there’s plenty of room for bath time toys baskets.
The brief: can you design a bathroom suitable for two boys (1 and 4)? So I did. It was fun!
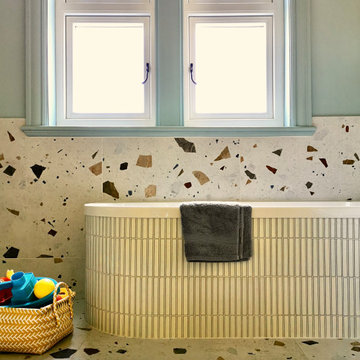
Kids bathrooms and curves.
Toddlers, wet tiles and corners don't mix, so I found ways to add as many soft curves as I could in this kiddies bathroom. The round ended bath was tiled in with fun kit-kat tiles, which echoes the rounded edges of the double vanity unit. Those large format, terrazzo effect porcelain tiles disguise a multitude of sins too.
A lot of clients ask for wall mounted taps for family bathrooms, well let’s face it, they look real nice. But I don’t think they’re particularly family friendly. The levers are higher and harder for small hands to reach and water from dripping fingers can splosh down the wall and onto the top of the vanity, making a right ole mess. Some of you might disagree, but this is what i’ve experienced and I don't rate. So for this bathroom, I went with a pretty bombproof all in one, moulded double sink with no nooks and crannies for water and grime to find their way to.
The double drawers house all of the bits and bobs needed by the sink and by keeping the floor space clear, there’s plenty of room for bath time toys baskets.
The brief: can you design a bathroom suitable for two boys (1 and 4)? So I did. It was fun!
Scandinavian Bathroom Design Ideas with Blue Walls
9