Scandinavian Bathroom Design Ideas with Brown Cabinets
Refine by:
Budget
Sort by:Popular Today
41 - 60 of 230 photos
Item 1 of 3
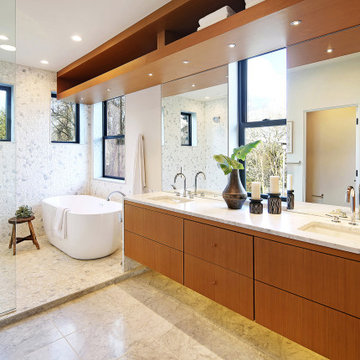
Photo of a mid-sized scandinavian master wet room bathroom in Seattle with flat-panel cabinets, brown cabinets, a one-piece toilet, multi-coloured tile, white walls, a drop-in sink, multi-coloured floor, white benchtops, a single vanity and a floating vanity.
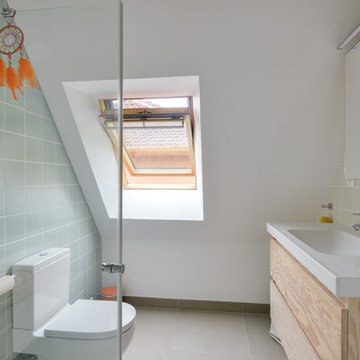
Salle de douche dans les combles. Mobilier sur mesure: meuble vasque et meuble miroir en contreplaque de pin huilé.
This is an example of a small scandinavian 3/4 bathroom in Paris with flat-panel cabinets, brown cabinets, a corner shower, a one-piece toilet, green tile, ceramic tile, white walls, ceramic floors, an undermount sink, grey floor and a hinged shower door.
This is an example of a small scandinavian 3/4 bathroom in Paris with flat-panel cabinets, brown cabinets, a corner shower, a one-piece toilet, green tile, ceramic tile, white walls, ceramic floors, an undermount sink, grey floor and a hinged shower door.
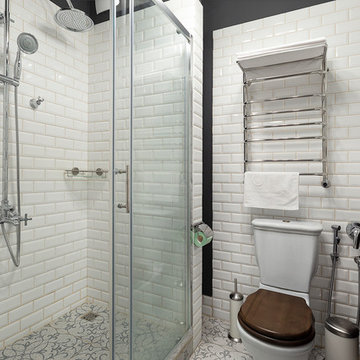
Tatiana Nikitina
This is an example of a mid-sized scandinavian 3/4 wet room bathroom in Saint Petersburg with open cabinets, brown cabinets, a two-piece toilet, white tile, ceramic tile, white walls, ceramic floors, a drop-in sink, tile benchtops, beige floor, a sliding shower screen and white benchtops.
This is an example of a mid-sized scandinavian 3/4 wet room bathroom in Saint Petersburg with open cabinets, brown cabinets, a two-piece toilet, white tile, ceramic tile, white walls, ceramic floors, a drop-in sink, tile benchtops, beige floor, a sliding shower screen and white benchtops.
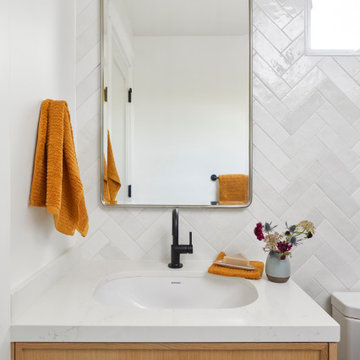
Design ideas for a small scandinavian bathroom in San Francisco with shaker cabinets, brown cabinets, an alcove shower, white tile, ceramic tile, white walls, porcelain floors, an undermount sink, engineered quartz benchtops, grey floor, a hinged shower door, white benchtops, a niche, a single vanity and a built-in vanity.
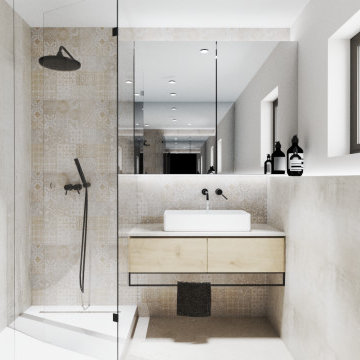
Photo of a small scandinavian master bathroom in Munich with flat-panel cabinets, brown cabinets, a drop-in tub, a wall-mount toilet, beige tile, cement tile, beige walls, concrete floors, solid surface benchtops, beige floor, a hinged shower door, white benchtops, a single vanity and a floating vanity.
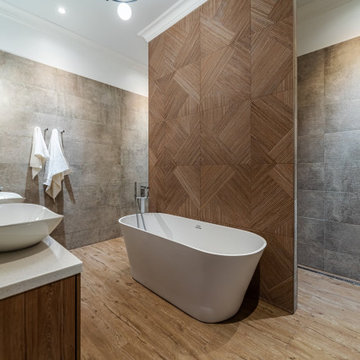
Дизайн современной ванной. Все фотографии на нашем сайте https://lesh-84.ru/ru/portfolio/rasieszhaya?utm_source=houzz
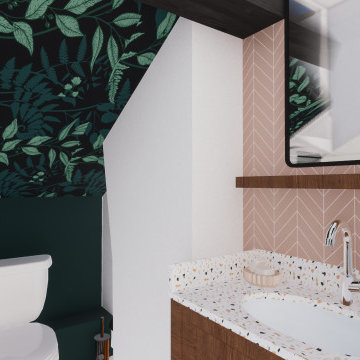
Projet de rénovation Home Staging pour le dernier étage d'un appartement à Villeurbanne laissé à l'abandon.
Nous avons tout décloisonné afin de retrouver une belle lumière traversante et placé la salle de douche dans le fond, proche des évacuation. Seule l'arrivée d'eau a été caché sous le meuble bar qui sépare la pièce et crée un espace diner pour 3 personnes.
Le tout dans un style doux et naturel avec un maximum de rangement !
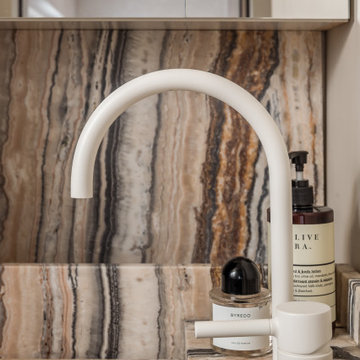
Inspiration for a small scandinavian 3/4 bathroom in Paris with beaded inset cabinets, brown cabinets, a curbless shower, beige tile, ceramic tile, ceramic floors, onyx benchtops, beige floor, a hinged shower door, beige benchtops, a shower seat, a single vanity and a built-in vanity.
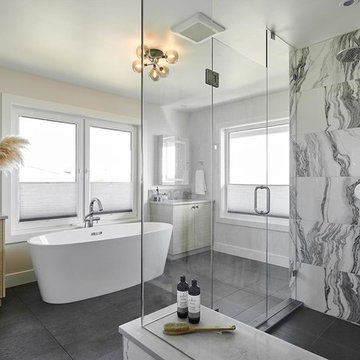
Joshua Lawrence
This is an example of a small scandinavian master wet room bathroom in Vancouver with flat-panel cabinets, brown cabinets, a freestanding tub, a one-piece toilet, white tile, ceramic tile, white walls, porcelain floors, an undermount sink, engineered quartz benchtops, grey floor, a hinged shower door and white benchtops.
This is an example of a small scandinavian master wet room bathroom in Vancouver with flat-panel cabinets, brown cabinets, a freestanding tub, a one-piece toilet, white tile, ceramic tile, white walls, porcelain floors, an undermount sink, engineered quartz benchtops, grey floor, a hinged shower door and white benchtops.
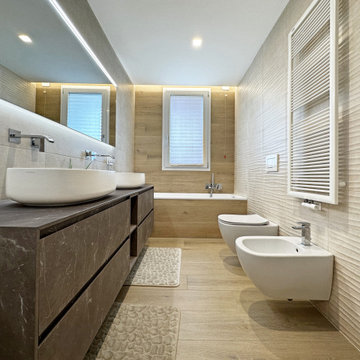
Inspiration for a large scandinavian master bathroom in Milan with flat-panel cabinets, brown cabinets, a drop-in tub, a two-piece toilet, beige tile, porcelain tile, beige walls, light hardwood floors, a vessel sink, marble benchtops, brown floor, brown benchtops, a double vanity and a floating vanity.

Projet de rénovation Home Staging pour le dernier étage d'un appartement à Villeurbanne laissé à l'abandon.
Nous avons tout décloisonné afin de retrouver une belle lumière traversante et placé la salle de douche dans le fond, proche des évacuation. Seule l'arrivée d'eau a été caché sous le meuble bar qui sépare la pièce et crée un espace diner pour 3 personnes.
Le tout dans un style doux et naturel avec un maximum de rangement !
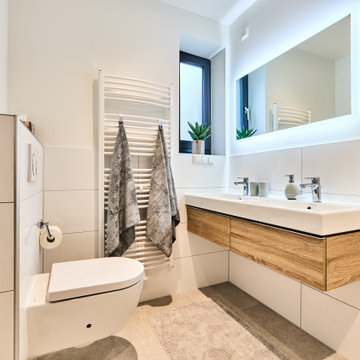
Badezimmer mit Doppelwaschtisch und ebenerdiger Dusche
This is an example of a scandinavian 3/4 bathroom in Other with brown cabinets, a curbless shower, a wall-mount toilet, white tile, a wall-mount sink and grey floor.
This is an example of a scandinavian 3/4 bathroom in Other with brown cabinets, a curbless shower, a wall-mount toilet, white tile, a wall-mount sink and grey floor.
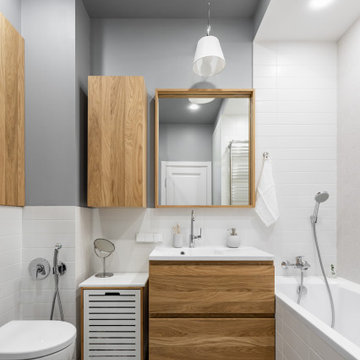
Inspiration for a mid-sized scandinavian bathroom in Saint Petersburg with flat-panel cabinets, brown cabinets, an alcove tub, a corner shower, a wall-mount toilet, white tile, ceramic tile, grey walls, ceramic floors, a pedestal sink, solid surface benchtops, grey floor, a sliding shower screen and white benchtops.
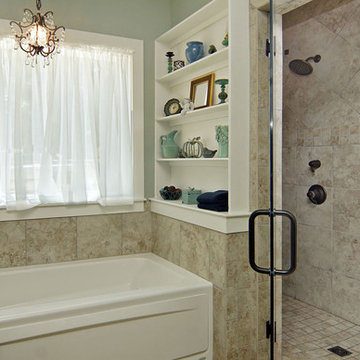
Free standing master vanity with two undermount sinks. Walk in dual head steamer shower.
Design ideas for a mid-sized scandinavian master bathroom in Dallas with furniture-like cabinets, brown cabinets, an alcove tub, a double shower, a one-piece toilet, gray tile, cement tile, grey walls, ceramic floors, a wall-mount sink, limestone benchtops, beige floor, a hinged shower door and beige benchtops.
Design ideas for a mid-sized scandinavian master bathroom in Dallas with furniture-like cabinets, brown cabinets, an alcove tub, a double shower, a one-piece toilet, gray tile, cement tile, grey walls, ceramic floors, a wall-mount sink, limestone benchtops, beige floor, a hinged shower door and beige benchtops.
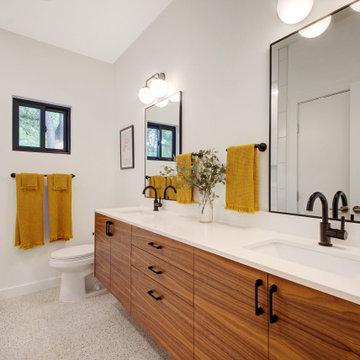
A single-story ranch house in Austin received a new look with a two-story addition and complete remodel.
Photo of a mid-sized scandinavian kids bathroom in Austin with flat-panel cabinets, brown cabinets, an alcove tub, a shower/bathtub combo, a one-piece toilet, white tile, porcelain tile, white walls, porcelain floors, an undermount sink, engineered quartz benchtops, white floor, an open shower, white benchtops, a niche, a double vanity and a floating vanity.
Photo of a mid-sized scandinavian kids bathroom in Austin with flat-panel cabinets, brown cabinets, an alcove tub, a shower/bathtub combo, a one-piece toilet, white tile, porcelain tile, white walls, porcelain floors, an undermount sink, engineered quartz benchtops, white floor, an open shower, white benchtops, a niche, a double vanity and a floating vanity.
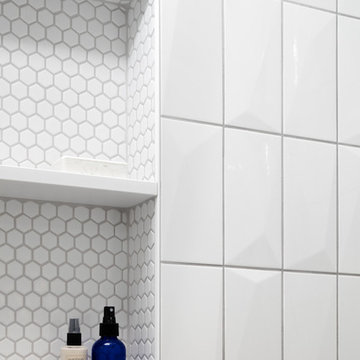
Small scandinavian master bathroom in Philadelphia with furniture-like cabinets, brown cabinets, a one-piece toilet, white tile, ceramic tile, white walls, ceramic floors, a vessel sink, wood benchtops, white floor, a hinged shower door and brown benchtops.
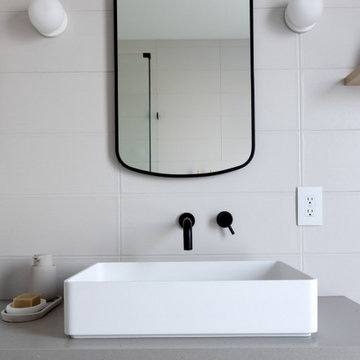
Mid-sized scandinavian master bathroom in Vancouver with flat-panel cabinets, brown cabinets, beige tile, subway tile, beige walls, a vessel sink, quartzite benchtops, grey benchtops, a double vanity and a floating vanity.
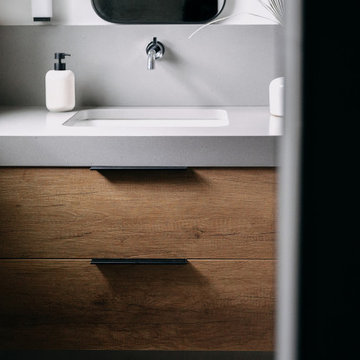
Woodland Cabinetry Custom Vanity
This is an example of a mid-sized scandinavian master bathroom in Other with flat-panel cabinets, brown cabinets, grey walls, concrete benchtops, grey benchtops, a double vanity and a floating vanity.
This is an example of a mid-sized scandinavian master bathroom in Other with flat-panel cabinets, brown cabinets, grey walls, concrete benchtops, grey benchtops, a double vanity and a floating vanity.
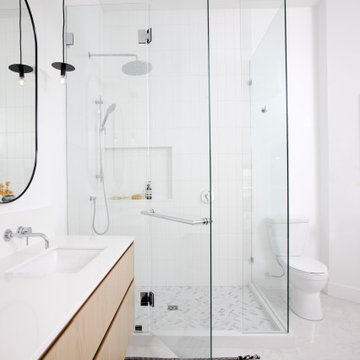
Photo of a large scandinavian master bathroom in Vancouver with flat-panel cabinets, brown cabinets, a freestanding tub, a corner shower, a one-piece toilet, a drop-in sink, white floor, a hinged shower door, white benchtops, a double vanity and a floating vanity.
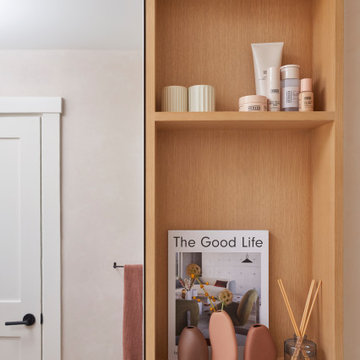
This single family home had been recently flipped with builder-grade materials. We touched each and every room of the house to give it a custom designer touch, thoughtfully marrying our soft minimalist design aesthetic with the graphic designer homeowner’s own design sensibilities. One of the most notable transformations in the home was opening up the galley kitchen to create an open concept great room with large skylight to give the illusion of a larger communal space.
Scandinavian Bathroom Design Ideas with Brown Cabinets
3