Scandinavian Bathroom Design Ideas with Concrete Benchtops
Refine by:
Budget
Sort by:Popular Today
1 - 20 of 90 photos
Item 1 of 3

La salle d’eau est séparée de la chambre par une porte coulissante vitrée afin de laisser passer la lumière naturelle. L’armoire à pharmacie a été réalisée sur mesure. Ses portes miroir apportent volume et profondeur à l’espace. Afin de se fondre dans le décor et d’optimiser l’agencement, elle a été incrustée dans le doublage du mur.
Enfin, la mosaïque irisée bleue Kitkat (Casalux) apporte tout le caractère de cette mini pièce maximisée.

Mid-sized scandinavian kids bathroom in Kent with a drop-in tub, a shower/bathtub combo, a wall-mount toilet, pink tile, ceramic tile, concrete floors, a wall-mount sink, concrete benchtops, grey floor, green benchtops and a double vanity.
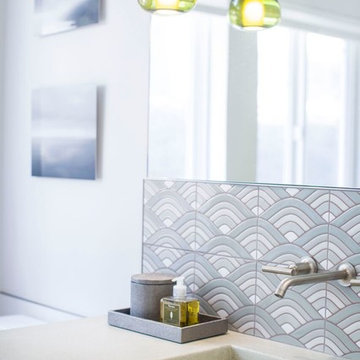
Fun guest bathroom with custom designed tile from Fireclay, concrete sink and cypress wood floating vanity
This is an example of a small scandinavian 3/4 wet room bathroom in Other with flat-panel cabinets, light wood cabinets, a freestanding tub, a one-piece toilet, beige tile, ceramic tile, beige walls, limestone floors, an integrated sink, concrete benchtops, grey floor, an open shower and grey benchtops.
This is an example of a small scandinavian 3/4 wet room bathroom in Other with flat-panel cabinets, light wood cabinets, a freestanding tub, a one-piece toilet, beige tile, ceramic tile, beige walls, limestone floors, an integrated sink, concrete benchtops, grey floor, an open shower and grey benchtops.
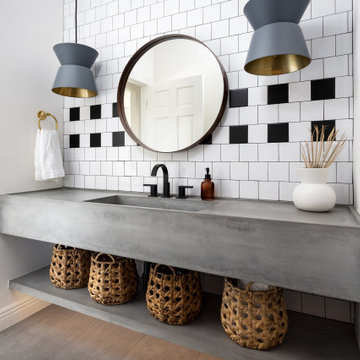
This is an example of a scandinavian bathroom in Phoenix with grey cabinets, black and white tile, an integrated sink, concrete benchtops, grey benchtops, a single vanity and a floating vanity.
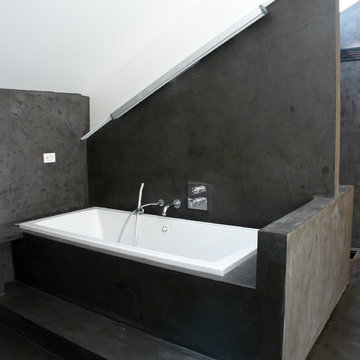
Design ideas for a large scandinavian master bathroom in Moscow with open cabinets, grey cabinets, a drop-in tub, gray tile, cement tile, grey walls, concrete floors, a drop-in sink, concrete benchtops and grey floor.
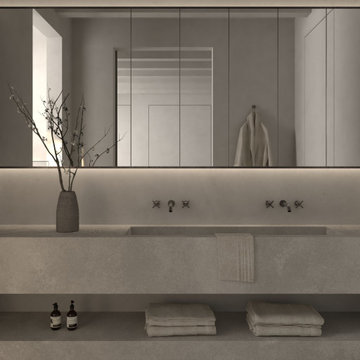
This is an example of a mid-sized scandinavian master bathroom in Phoenix with open cabinets, grey cabinets, white walls, cement tiles, an integrated sink, concrete benchtops, grey floor, grey benchtops, a double vanity and a floating vanity.
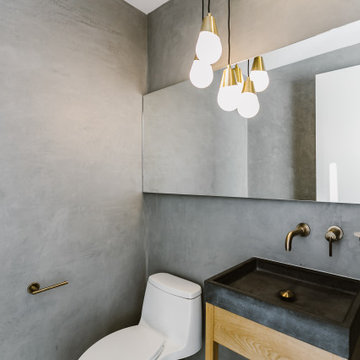
This is an example of a small scandinavian powder room in Other with light wood cabinets, a one-piece toilet, gray tile, grey walls, porcelain floors, a console sink, concrete benchtops, grey floor and grey benchtops.
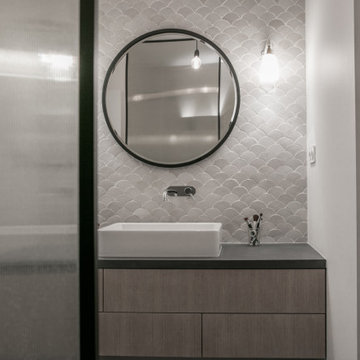
Design ideas for a scandinavian 3/4 bathroom in Paris with beaded inset cabinets, light wood cabinets, a curbless shower, green tile, terra-cotta tile, concrete floors, a drop-in sink, concrete benchtops, grey floor, grey benchtops, a laundry, a single vanity and a floating vanity.
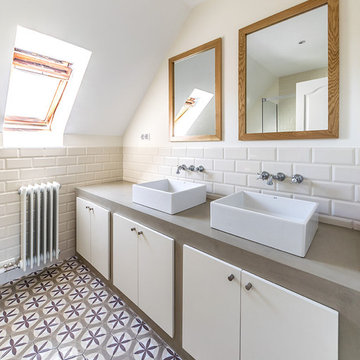
08023 Photo
Mid-sized scandinavian 3/4 bathroom in Barcelona with flat-panel cabinets, white cabinets, an alcove shower, white tile, white walls, ceramic floors, a vessel sink and concrete benchtops.
Mid-sized scandinavian 3/4 bathroom in Barcelona with flat-panel cabinets, white cabinets, an alcove shower, white tile, white walls, ceramic floors, a vessel sink and concrete benchtops.
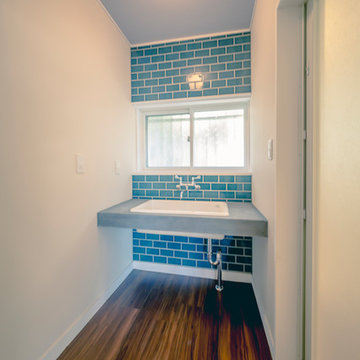
30歳代のご夫婦に中古住宅物件探しを依頼され
築40年 敷地面積100坪 建物延べ床面積41坪で
さらにガレージ、スキップフロア付きの中古住宅をご紹介させていただいた所、大変気に入っていただきました。
リノベーションをご依頼いただき、打ち合わせを進めていく中でヴィンテージ家具やヴィンテージ照明など楽しく一緒に選びました。
LDKは和室二間とキッチン合わせて3部屋を一つの空間にすることでゆったりと大きな空間で過ごしたいとの思いを実現させました。
ガレージの上がスキップフロアになり、ここを旦那様の書斎(趣味部屋)
にしました。壁紙は英国製ハンドメイド壁紙を使用。
奥様がオシャレでたくさんのお洋服をお持ちとの事で一部屋はドレスルームにしました。天井はtiffanyをイメージした色で、写真にはないですが、
この後真っ白なクローゼットが壁一面に入りました。寝室は緑色の珪藻土で壁を仕上げ、落ち着いて深く気持ちよく睡眠が取れます。玄関はスウェーデン製を使用しました。

Inspiration for a scandinavian powder room in Austin with open cabinets, concrete benchtops, grey benchtops, a floating vanity and panelled walls.
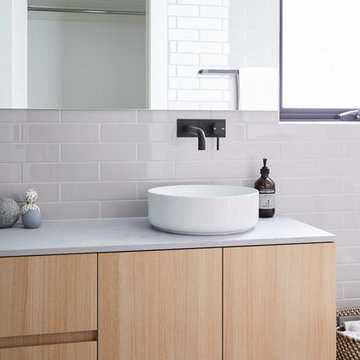
Light Ferrara Oak door and drawer fronts from Nikpol, Caeserstone benchtop in Airy Concrete
Inspiration for a small scandinavian bathroom in Melbourne with light wood cabinets, a freestanding tub, an open shower, gray tile, subway tile, grey walls, terrazzo floors, concrete benchtops, grey floor, an open shower and grey benchtops.
Inspiration for a small scandinavian bathroom in Melbourne with light wood cabinets, a freestanding tub, an open shower, gray tile, subway tile, grey walls, terrazzo floors, concrete benchtops, grey floor, an open shower and grey benchtops.
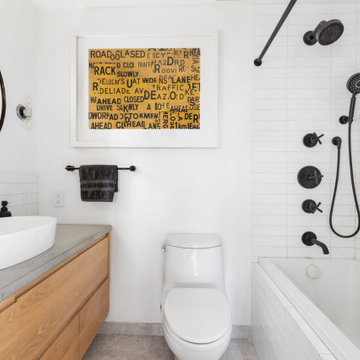
Design ideas for a small scandinavian bathroom in New York with light wood cabinets, white tile, ceramic tile, white walls, concrete benchtops, grey floor, a shower curtain, grey benchtops, a niche, a single vanity and a floating vanity.
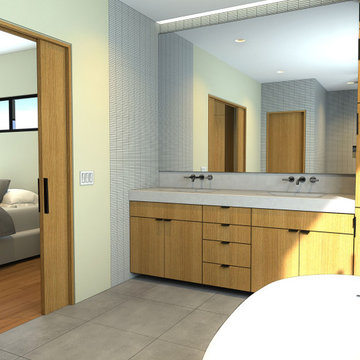
Design ideas for a large scandinavian master bathroom in Sacramento with flat-panel cabinets, beige cabinets, a freestanding tub, a double shower, a one-piece toilet, gray tile, ceramic tile, beige walls, limestone floors, a trough sink, concrete benchtops, grey floor, a hinged shower door, grey benchtops, a double vanity and a built-in vanity.

Rénovation complète d'une salle de bain, finition Terrazzo, béton et verrière aux formes arrondies
Small scandinavian 3/4 bathroom in Lyon with an alcove shower, gray tile, grey walls, terrazzo floors, a drop-in sink, concrete benchtops and a single vanity.
Small scandinavian 3/4 bathroom in Lyon with an alcove shower, gray tile, grey walls, terrazzo floors, a drop-in sink, concrete benchtops and a single vanity.
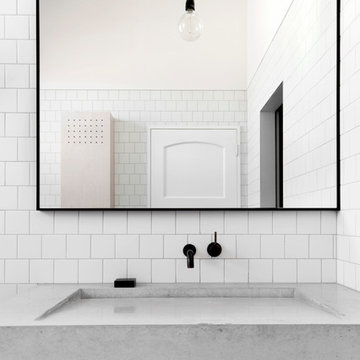
Lisbeth Grosmann
Design ideas for a scandinavian master bathroom in Melbourne with white tile, ceramic tile, a wall-mount sink and concrete benchtops.
Design ideas for a scandinavian master bathroom in Melbourne with white tile, ceramic tile, a wall-mount sink and concrete benchtops.
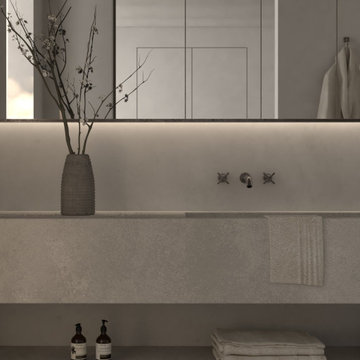
Inspiration for a mid-sized scandinavian master bathroom in Phoenix with open cabinets, grey cabinets, white walls, cement tiles, an integrated sink, concrete benchtops, grey floor, grey benchtops, a double vanity and a floating vanity.
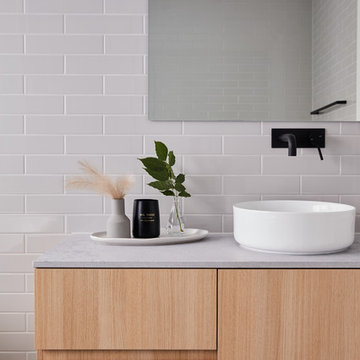
Light Ferrara Oak door and drawer fronts from Nikpol, Caeserstone benchtop in Airy Concrete
Design ideas for a large scandinavian master bathroom in Melbourne with light wood cabinets, a freestanding tub, an open shower, gray tile, subway tile, grey walls, terrazzo floors, concrete benchtops, grey floor, an open shower and grey benchtops.
Design ideas for a large scandinavian master bathroom in Melbourne with light wood cabinets, a freestanding tub, an open shower, gray tile, subway tile, grey walls, terrazzo floors, concrete benchtops, grey floor, an open shower and grey benchtops.
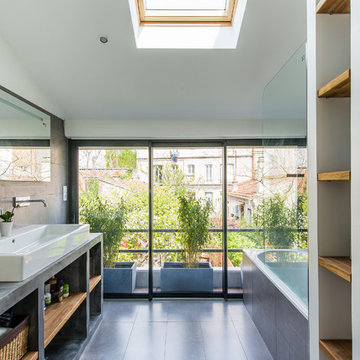
christelle Serres-Chabrier ; guillaume Leblanc
Inspiration for a scandinavian master bathroom in Paris with a trough sink, open cabinets, concrete benchtops, a drop-in tub, white walls and slate floors.
Inspiration for a scandinavian master bathroom in Paris with a trough sink, open cabinets, concrete benchtops, a drop-in tub, white walls and slate floors.
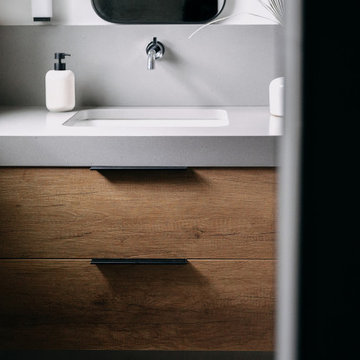
Woodland Cabinetry Custom Vanity
This is an example of a mid-sized scandinavian master bathroom in Other with flat-panel cabinets, brown cabinets, grey walls, concrete benchtops, grey benchtops, a double vanity and a floating vanity.
This is an example of a mid-sized scandinavian master bathroom in Other with flat-panel cabinets, brown cabinets, grey walls, concrete benchtops, grey benchtops, a double vanity and a floating vanity.
Scandinavian Bathroom Design Ideas with Concrete Benchtops
1

