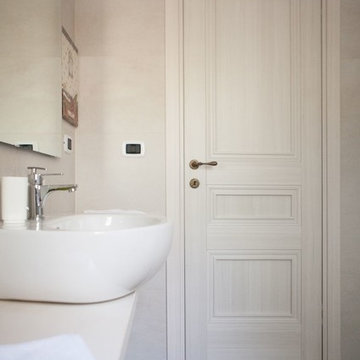Traditional Bathroom Design Ideas with Concrete Benchtops
Refine by:
Budget
Sort by:Popular Today
1 - 20 of 383 photos
Item 1 of 3
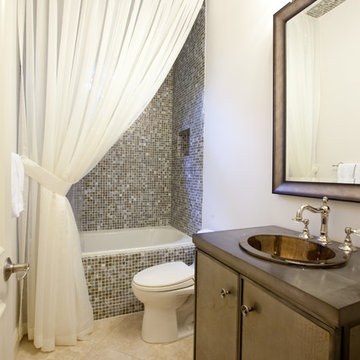
This is an example of a mid-sized traditional 3/4 bathroom in Miami with mosaic tile, flat-panel cabinets, brown cabinets, an alcove tub, a shower/bathtub combo, multi-coloured tile, white walls, travertine floors, a drop-in sink, concrete benchtops, beige floor and a shower curtain.
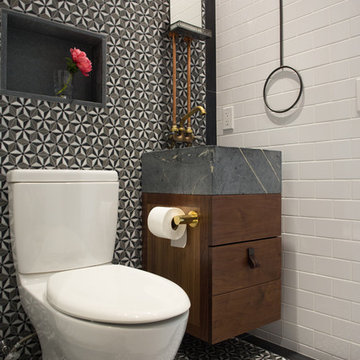
Photography by Meredith Heuer
Photo of a mid-sized traditional powder room in New York with multi-coloured tile, mosaic tile, grey floor, flat-panel cabinets, dark wood cabinets, a two-piece toilet, multi-coloured walls, ceramic floors, an integrated sink, concrete benchtops and grey benchtops.
Photo of a mid-sized traditional powder room in New York with multi-coloured tile, mosaic tile, grey floor, flat-panel cabinets, dark wood cabinets, a two-piece toilet, multi-coloured walls, ceramic floors, an integrated sink, concrete benchtops and grey benchtops.
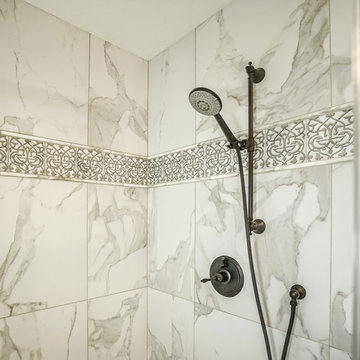
Design ideas for a large traditional master bathroom in Los Angeles with raised-panel cabinets, dark wood cabinets, a drop-in tub, an alcove shower, a two-piece toilet, gray tile, white tile, porcelain tile, grey walls, porcelain floors, an undermount sink, concrete benchtops, white floor and a hinged shower door.
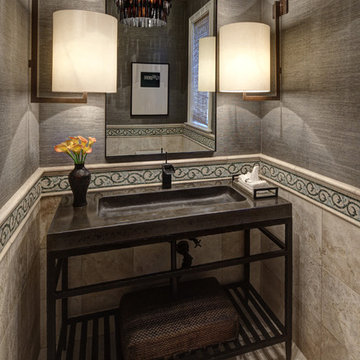
Eric Hausman
Design ideas for a traditional powder room in Chicago with an integrated sink, open cabinets, concrete benchtops and beige tile.
Design ideas for a traditional powder room in Chicago with an integrated sink, open cabinets, concrete benchtops and beige tile.
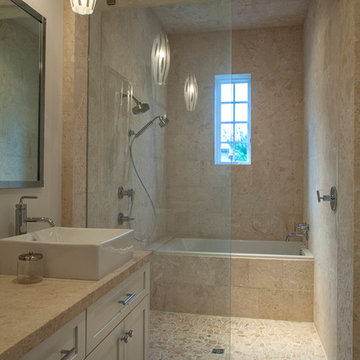
This is an example of a mid-sized traditional 3/4 bathroom in Nashville with shaker cabinets, white cabinets, an alcove tub, an alcove shower, a one-piece toilet, beige tile, travertine, white walls, an undermount sink, concrete benchtops, a hinged shower door, travertine floors and beige floor.
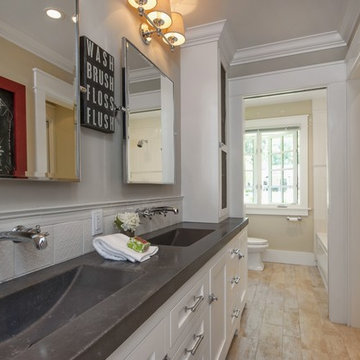
Design ideas for a traditional bathroom in San Francisco with an integrated sink, white cabinets, beige tile, white tile and concrete benchtops.
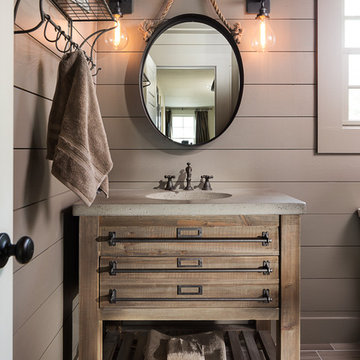
Tommy Daspit is an Architectural, Commercial, Real Estate, and Google Maps Business View Trusted photographer in Birmingham, Alabama. Tommy provides the best in commercial photography in the southeastern United States (Alabama, Georgia, North Carolina, South Carolina, Florida, Mississippi, Louisiana, and Tennessee).
View more of his work on his homepage: http://tommmydaspit.com
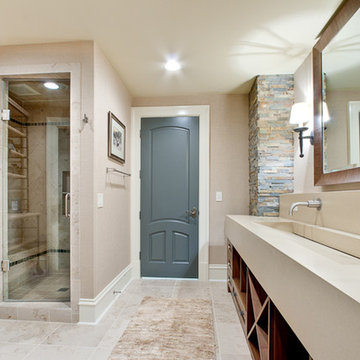
Boys' pool bath
photographer - www.venvisio.com
Design ideas for an expansive traditional kids bathroom in Atlanta with a trough sink, open cabinets, medium wood cabinets, concrete benchtops, a corner shower, a one-piece toilet, beige tile, brown walls and travertine floors.
Design ideas for an expansive traditional kids bathroom in Atlanta with a trough sink, open cabinets, medium wood cabinets, concrete benchtops, a corner shower, a one-piece toilet, beige tile, brown walls and travertine floors.
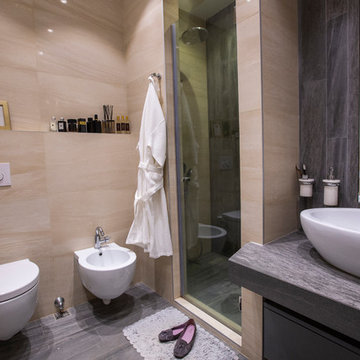
This is an example of a mid-sized traditional master bathroom in Other with raised-panel cabinets, grey cabinets, an alcove shower, a two-piece toilet, beige tile, ceramic tile, beige walls, ceramic floors, a pedestal sink, concrete benchtops, grey floor, a hinged shower door and grey benchtops.
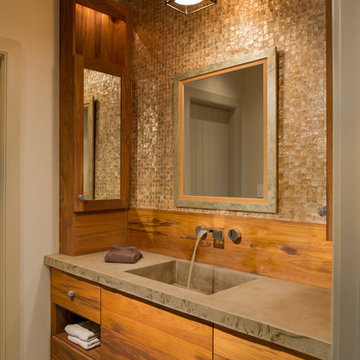
Photographer: Angle Eye Photography
Interior Designer: Callaghan Interior Design
Design ideas for a traditional bathroom in Philadelphia with an integrated sink, flat-panel cabinets, medium wood cabinets, concrete benchtops, beige tile, beige walls and travertine floors.
Design ideas for a traditional bathroom in Philadelphia with an integrated sink, flat-panel cabinets, medium wood cabinets, concrete benchtops, beige tile, beige walls and travertine floors.
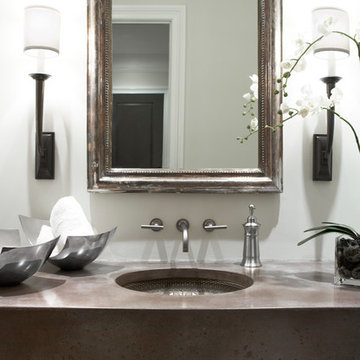
This three-story, 11,000-square-foot home showcases the highest levels of craftsmanship and design.
With shades of soft greys and linens, the interior of this home exemplifies sophistication and refinement. Dark ebony hardwood floors contrast with shades of white and walls of pale gray to create a striking aesthetic. The significant level of contrast between these ebony finishes and accents and the lighter fabrics and wall colors throughout contribute to the substantive character of the home. An eclectic mix of lighting with transitional to modern lines are found throughout the home. The kitchen features a custom-designed range hood and stainless Wolf and Sub-Zero appliances.
Rachel Boling Photography
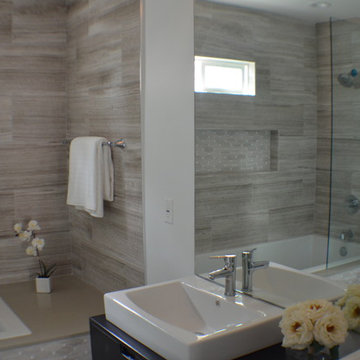
Bathroom of the remodeled house construction in Milbank which included installation of shower window, recessed lighting, bathtub, tiled walling and tiled flooring.
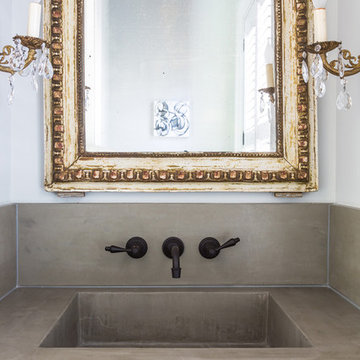
Photo of a mid-sized traditional 3/4 bathroom in New Orleans with white walls, an integrated sink and concrete benchtops.
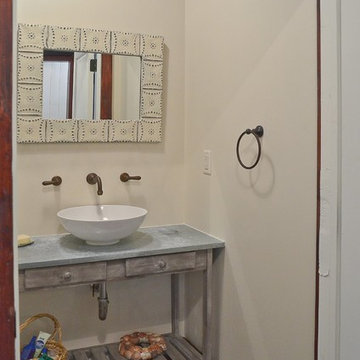
Design ideas for a small traditional powder room in Orange County with flat-panel cabinets, grey cabinets, a two-piece toilet, beige walls, slate floors, an undermount sink, concrete benchtops and grey floor.

壁掛けのアイロンがあるか自室兼洗面室です。屋内の乾燥室でもあります
Inspiration for a mid-sized traditional master wet room bathroom in Other with grey cabinets, a one-piece toilet, porcelain tile, multi-coloured walls, medium hardwood floors, a vessel sink, concrete benchtops, brown floor, a laundry, a single vanity, a built-in vanity, wallpaper and wallpaper.
Inspiration for a mid-sized traditional master wet room bathroom in Other with grey cabinets, a one-piece toilet, porcelain tile, multi-coloured walls, medium hardwood floors, a vessel sink, concrete benchtops, brown floor, a laundry, a single vanity, a built-in vanity, wallpaper and wallpaper.
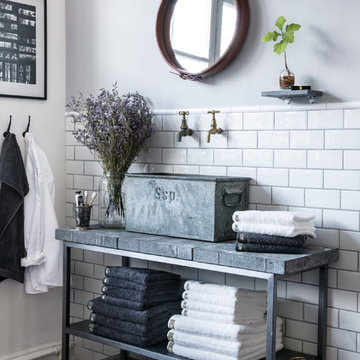
This is an example of a traditional bathroom in Berlin with a vessel sink, open cabinets, white walls, subway tile, concrete benchtops and dark hardwood floors.
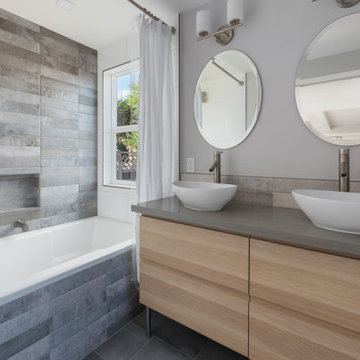
Inspiration for a mid-sized traditional bathroom in San Francisco with brown cabinets, an alcove tub, a shower/bathtub combo, a two-piece toilet, porcelain tile, grey walls, a vessel sink, concrete benchtops, grey floor, a shower curtain, grey benchtops, a double vanity and a freestanding vanity.
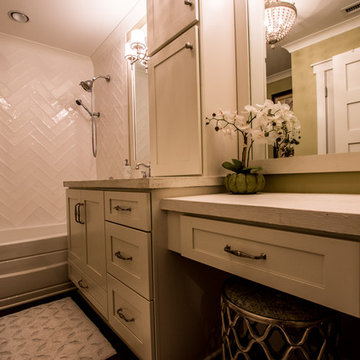
Master Bathroom
Hannon Photography
Inspiration for a small traditional master bathroom in Atlanta with white cabinets, an alcove tub, a shower/bathtub combo, a two-piece toilet, white tile, medium hardwood floors, an undermount sink, concrete benchtops, brown floor, shaker cabinets, ceramic tile, green walls and a shower curtain.
Inspiration for a small traditional master bathroom in Atlanta with white cabinets, an alcove tub, a shower/bathtub combo, a two-piece toilet, white tile, medium hardwood floors, an undermount sink, concrete benchtops, brown floor, shaker cabinets, ceramic tile, green walls and a shower curtain.
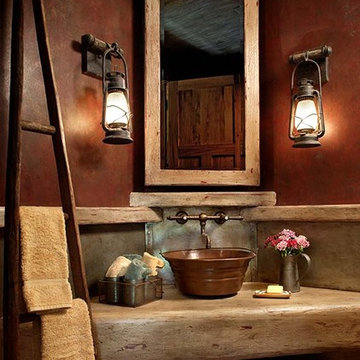
A diagonal design for this rustic powder room creates more interest. A combination of deeply glazed walls, old tin, and reclaimed woods create an eclectic effect.
Traditional Bathroom Design Ideas with Concrete Benchtops
1


