Scandinavian Bathroom Design Ideas with Laminate Floors
Refine by:
Budget
Sort by:Popular Today
21 - 40 of 87 photos
Item 1 of 3

Construir una vivienda o realizar una reforma es un proceso largo, tedioso y lleno de imprevistos. En Houseoner te ayudamos a llevar a cabo la casa de tus sueños. Te ayudamos a buscar terreno, realizar el proyecto de arquitectura del interior y del exterior de tu casa y además, gestionamos la construcción de tu nueva vivienda.
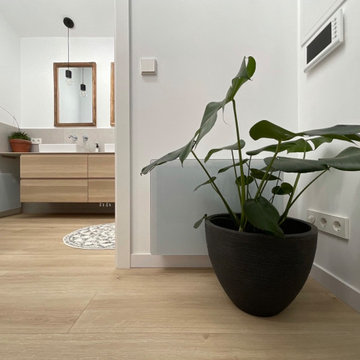
Photo of a large scandinavian master bathroom in Barcelona with gray tile, laminate floors, a vessel sink, a sliding shower screen, grey benchtops, white cabinets, white walls, tile benchtops, brown floor, a double vanity and a floating vanity.
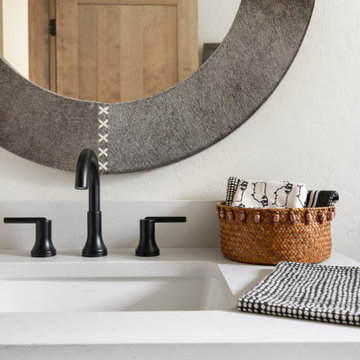
Guest Bathroom, Powder Bathroom, Texture!
Mid-sized scandinavian powder room in Other with shaker cabinets, dark wood cabinets, a one-piece toilet, white tile, porcelain tile, white walls, laminate floors, an undermount sink, engineered quartz benchtops, beige floor, white benchtops and a built-in vanity.
Mid-sized scandinavian powder room in Other with shaker cabinets, dark wood cabinets, a one-piece toilet, white tile, porcelain tile, white walls, laminate floors, an undermount sink, engineered quartz benchtops, beige floor, white benchtops and a built-in vanity.
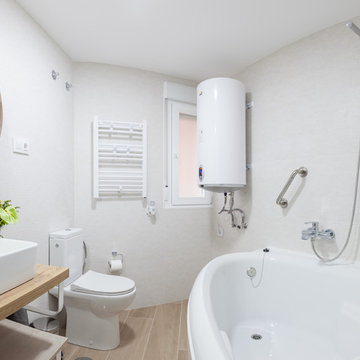
Fotografía y estilismo Nora Zubia
Small scandinavian master bathroom in Madrid with open cabinets, brown cabinets, a corner tub, a shower/bathtub combo, a wall-mount toilet, beige tile, ceramic tile, white walls, laminate floors, a vessel sink, wood benchtops, brown floor, an open shower and brown benchtops.
Small scandinavian master bathroom in Madrid with open cabinets, brown cabinets, a corner tub, a shower/bathtub combo, a wall-mount toilet, beige tile, ceramic tile, white walls, laminate floors, a vessel sink, wood benchtops, brown floor, an open shower and brown benchtops.
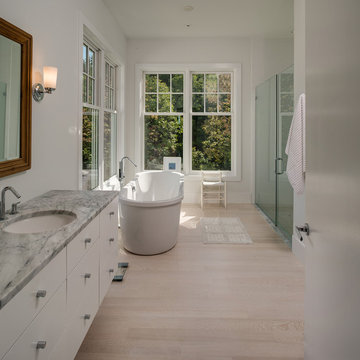
Designer: Sandra Bargiel
Photos: Phoenix Photographic
Photo of a mid-sized scandinavian master bathroom in Other with flat-panel cabinets, white cabinets, a freestanding tub, an alcove shower, multi-coloured tile, stone tile, white walls, laminate floors, an undermount sink and engineered quartz benchtops.
Photo of a mid-sized scandinavian master bathroom in Other with flat-panel cabinets, white cabinets, a freestanding tub, an alcove shower, multi-coloured tile, stone tile, white walls, laminate floors, an undermount sink and engineered quartz benchtops.
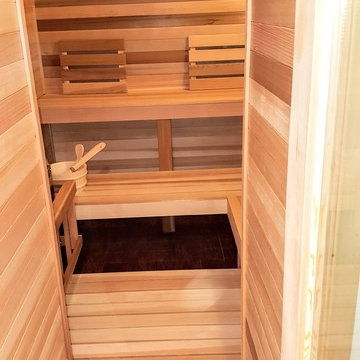
Enter the sauna through a cedar-lined vestibule which was previously a small bathroom linen closet. Step up onto cedar duck board flooring to the two-tiered "L" shaped benches.
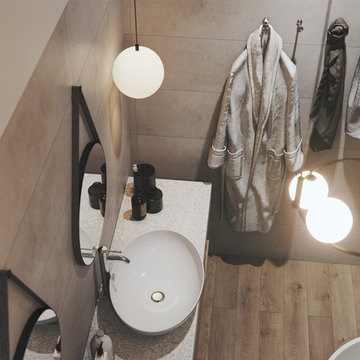
Описание проекта вы найдёте на нашем сайте: https://lesh-84.ru/ru/news/skandinavskiy-interer-v-istoricheskom-centre-sankt-peterburga?utm_source=houzz
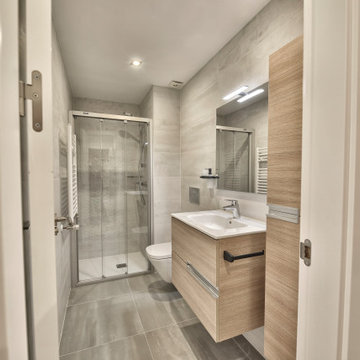
Diseño, proyecto y ejecución de reforma integral de vivienda con diseño de interiores, mobiliario, decoración y atrezzo
This is an example of a mid-sized scandinavian 3/4 bathroom in Madrid with flat-panel cabinets, white cabinets, a curbless shower, gray tile, ceramic tile, white walls, laminate floors, grey floor, a sliding shower screen, an enclosed toilet and a single vanity.
This is an example of a mid-sized scandinavian 3/4 bathroom in Madrid with flat-panel cabinets, white cabinets, a curbless shower, gray tile, ceramic tile, white walls, laminate floors, grey floor, a sliding shower screen, an enclosed toilet and a single vanity.
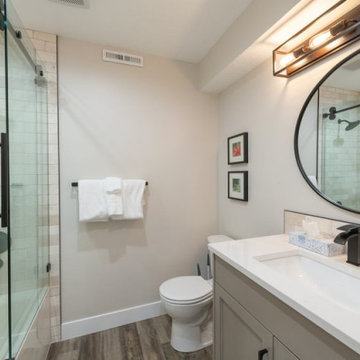
This Park City Ski Loft remodeled for it's Texas owner has a clean modern airy feel, with rustic and industrial elements. Park City is known for utilizing mountain modern and industrial elements in it's design. We wanted to tie those elements in with the owner's farm house Texas roots.
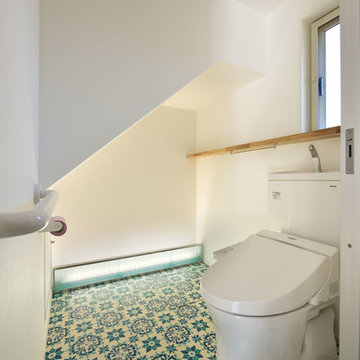
Nacasa & Partners
Photo of a small scandinavian powder room in Other with open cabinets, beige cabinets, a one-piece toilet, laminate floors and blue floor.
Photo of a small scandinavian powder room in Other with open cabinets, beige cabinets, a one-piece toilet, laminate floors and blue floor.
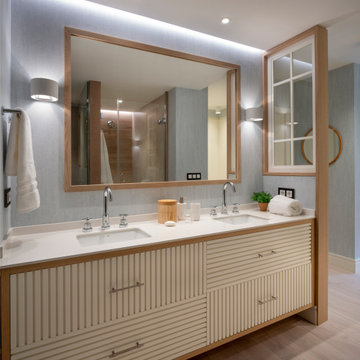
Reforma integral Sube Interiorismo www.subeinteriorismo.com
Fotografía Biderbost Photo
Inspiration for a scandinavian master bathroom in Bilbao with furniture-like cabinets, white cabinets, an alcove shower, a wall-mount toilet, blue tile, blue walls, laminate floors, an undermount sink, engineered quartz benchtops, brown floor, a hinged shower door, beige benchtops, a shower seat, a double vanity, a built-in vanity and wallpaper.
Inspiration for a scandinavian master bathroom in Bilbao with furniture-like cabinets, white cabinets, an alcove shower, a wall-mount toilet, blue tile, blue walls, laminate floors, an undermount sink, engineered quartz benchtops, brown floor, a hinged shower door, beige benchtops, a shower seat, a double vanity, a built-in vanity and wallpaper.
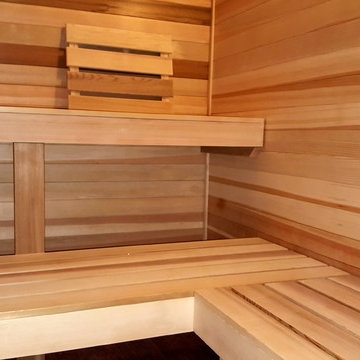
The "L" shaped lower benches provide plenty of room for those who enjoy lower temperatures. It's just a step up to the top bench for the more adventuresome!
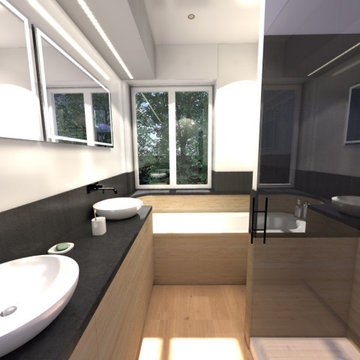
Design ideas for a mid-sized scandinavian master bathroom in Lille with an undermount tub, a double shower, black tile, stone slab, white walls, laminate floors, a drop-in sink, laminate benchtops, beige floor, a sliding shower screen, black benchtops, a double vanity and a floating vanity.
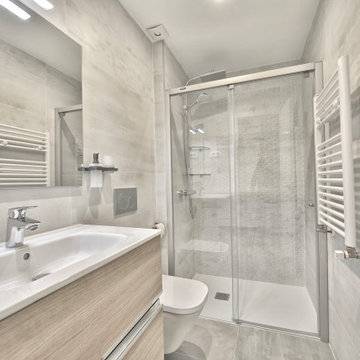
Diseño, proyecto y ejecución de reforma integral de vivienda con diseño de interiores, mobiliario, decoración y atrezzo
Mid-sized scandinavian 3/4 bathroom in Madrid with flat-panel cabinets, white cabinets, a curbless shower, gray tile, ceramic tile, white walls, laminate floors, grey floor, a sliding shower screen, an enclosed toilet and a single vanity.
Mid-sized scandinavian 3/4 bathroom in Madrid with flat-panel cabinets, white cabinets, a curbless shower, gray tile, ceramic tile, white walls, laminate floors, grey floor, a sliding shower screen, an enclosed toilet and a single vanity.
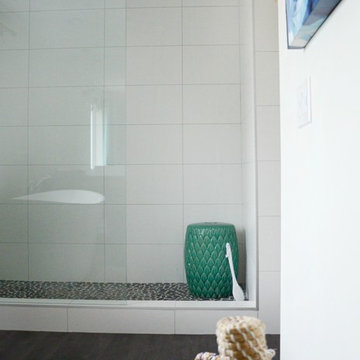
Design ideas for a mid-sized scandinavian master bathroom in Calgary with open cabinets, medium wood cabinets, a freestanding tub, an open shower, a two-piece toilet, white tile, ceramic tile, white walls, laminate floors, a vessel sink, concrete benchtops, brown floor and a sliding shower screen.
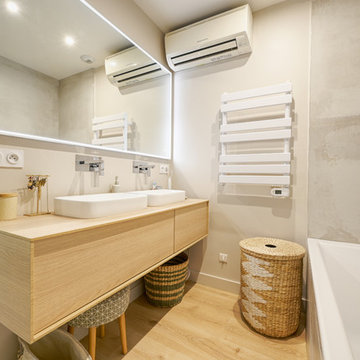
La salle de bain est en deux parties. Une partie douche derrière le placard central, une partie baignoire face au meuble vasque suspendu. Celui ci est très fonctionnel avec ses vasques semi encastrées et son plan vasque sur lequel on peut poser des éléments. Le coin salle de bain est délimité par une verrière qui apporte du cachet. Cet aménagement permet de bénéficier d'une grande baignoire ainsi que d'une grande douche.
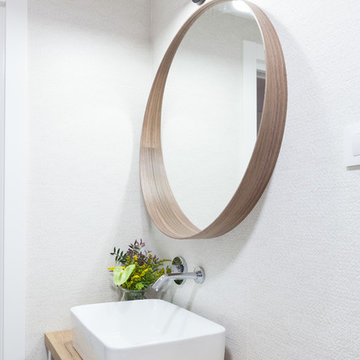
Fotografía y estilismo Nora Zubia
This is an example of a small scandinavian master bathroom in Madrid with open cabinets, brown cabinets, a corner tub, a shower/bathtub combo, a wall-mount toilet, beige tile, ceramic tile, white walls, laminate floors, a vessel sink, wood benchtops, brown floor, an open shower and brown benchtops.
This is an example of a small scandinavian master bathroom in Madrid with open cabinets, brown cabinets, a corner tub, a shower/bathtub combo, a wall-mount toilet, beige tile, ceramic tile, white walls, laminate floors, a vessel sink, wood benchtops, brown floor, an open shower and brown benchtops.
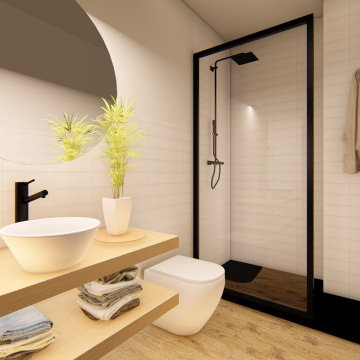
Dar una nueva vida a este edificio y convertirlo en una vivienda para estudiantes es la premisa de partida para este proyecto, a partir de ahí, se proyecta una vivienda con 4 dormitorios y grandes zonas comunes en el centro, donde se puedan reunir usos como el salón, el comedor, zona de trabajo y cocina.
De este modo, se plantea una casa para una forma de vida muy particular consiguiendo así que la vida social vaya siempre de la mano con la privacidad de cada individuo en su habitación.
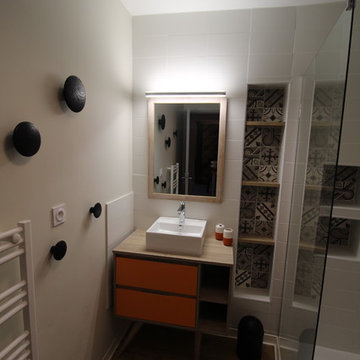
Un petit air scandinave pour cette salle de bain ave sa suspension et ses patères Muuto.
Les carreaux de ciment apporte la touche campagne chère à Uzès, le meuble et la suspension apporte la touche de peps avec leur couleur orange.
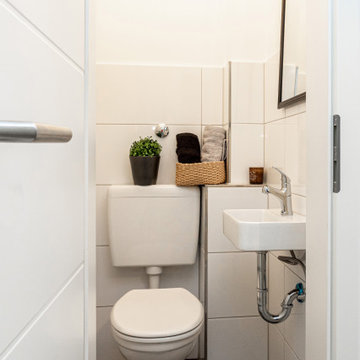
Inspiration for a small scandinavian powder room in Essen with white walls, laminate floors, grey floor and recessed.
Scandinavian Bathroom Design Ideas with Laminate Floors
2

