Scandinavian Bathroom Design Ideas with Pink Tile
Refine by:
Budget
Sort by:Popular Today
41 - 52 of 52 photos
Item 1 of 3
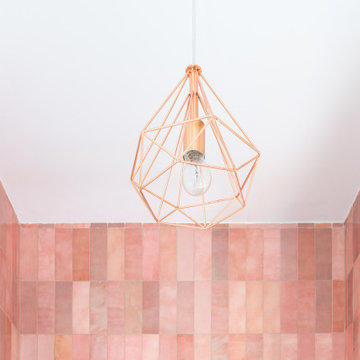
Anche il punto luce della stanza riprende la finitura della rubinetteria utilizzata.
Design ideas for a small scandinavian 3/4 bathroom in Milan with flat-panel cabinets, white cabinets, an alcove shower, pink tile, white walls, a vessel sink, a sliding shower screen, white benchtops, a wall-mount toilet, ceramic tile, porcelain floors, beige floor, a single vanity and a floating vanity.
Design ideas for a small scandinavian 3/4 bathroom in Milan with flat-panel cabinets, white cabinets, an alcove shower, pink tile, white walls, a vessel sink, a sliding shower screen, white benchtops, a wall-mount toilet, ceramic tile, porcelain floors, beige floor, a single vanity and a floating vanity.
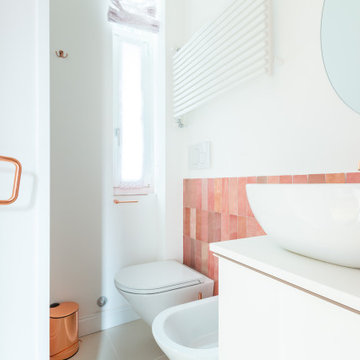
Nulla è lasciato al caso e tutti i dettagli ed i complementi di arredo riprendono la finitura della rubinetteria
Small scandinavian 3/4 bathroom in Milan with flat-panel cabinets, white cabinets, an alcove shower, a wall-mount toilet, pink tile, ceramic tile, white walls, porcelain floors, a vessel sink, beige floor, a sliding shower screen, white benchtops, a single vanity and a floating vanity.
Small scandinavian 3/4 bathroom in Milan with flat-panel cabinets, white cabinets, an alcove shower, a wall-mount toilet, pink tile, ceramic tile, white walls, porcelain floors, a vessel sink, beige floor, a sliding shower screen, white benchtops, a single vanity and a floating vanity.

Projet de rénovation Home Staging pour le dernier étage d'un appartement à Villeurbanne laissé à l'abandon.
Nous avons tout décloisonné afin de retrouver une belle lumière traversante et placé la salle de douche dans le fond, proche des évacuation. Seule l'arrivée d'eau a été caché sous le meuble bar qui sépare la pièce et crée un espace diner pour 3 personnes.
Le tout dans un style doux et naturel avec un maximum de rangement !
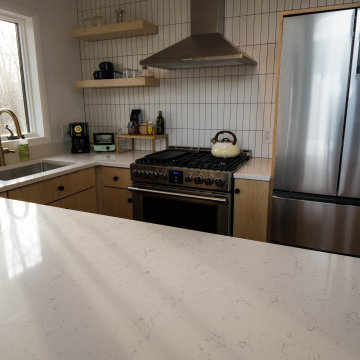
We had the pleasure of renovating this small A-frame style house at the foot of the Minnewaska Ridge. The kitchen was a simple, Scandinavian inspired look with the flat maple fronts. In one bathroom we did a pastel pink vertical stacked-wall with a curbless shower floor. In the second bath it was light and bright with a skylight and larger subway tile up to the ceiling.
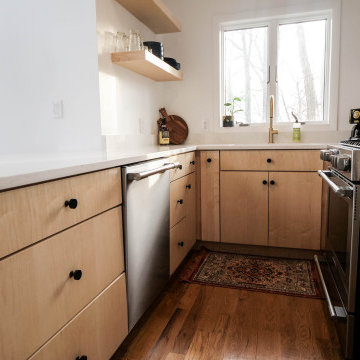
We had the pleasure of renovating this small A-frame style house at the foot of the Minnewaska Ridge. The kitchen was a simple, Scandinavian inspired look with the flat maple fronts. In one bathroom we did a pastel pink vertical stacked-wall with a curbless shower floor. In the second bath it was light and bright with a skylight and larger subway tile up to the ceiling.
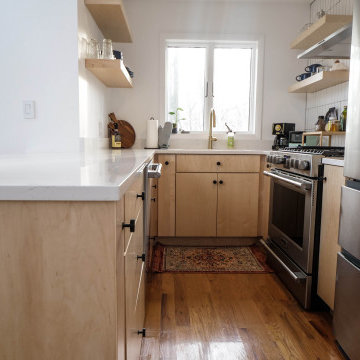
We had the pleasure of renovating this small A-frame style house at the foot of the Minnewaska Ridge. The kitchen was a simple, Scandinavian inspired look with the flat maple fronts. In one bathroom we did a pastel pink vertical stacked-wall with a curbless shower floor. In the second bath it was light and bright with a skylight and larger subway tile up to the ceiling.
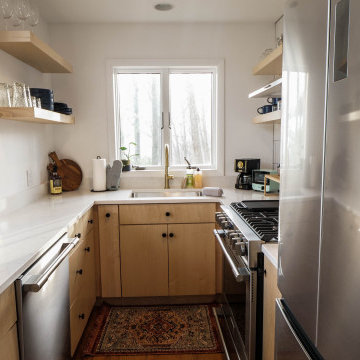
We had the pleasure of renovating this small A-frame style house at the foot of the Minnewaska Ridge. The kitchen was a simple, Scandinavian inspired look with the flat maple fronts. In one bathroom we did a pastel pink vertical stacked-wall with a curbless shower floor. In the second bath it was light and bright with a skylight and larger subway tile up to the ceiling.
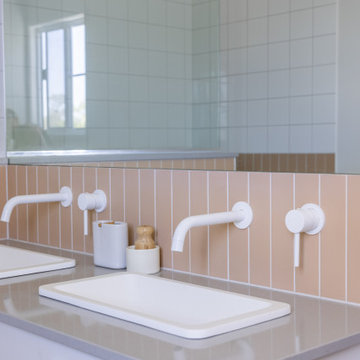
A sleepy Queenslander was given fresh new life with a sweeping renovation in a contemporary, Scandi inspired aesthetic. Layers of texture and contrast were created with the use of tile, epoxy, leather, stone and joinery to create a Scandi home that is youthful, vibrant and inviting.

We had the pleasure of renovating this small A-frame style house at the foot of the Minnewaska Ridge. The kitchen was a simple, Scandinavian inspired look with the flat maple fronts. In one bathroom we did a pastel pink vertical stacked-wall with a curbless shower floor. In the second bath it was light and bright with a skylight and larger subway tile up to the ceiling.
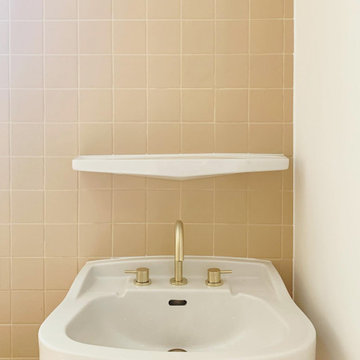
Rénovation complète d'un appartement T4 à partir de la réunion de 2 appartements T2 (ouverture d’un mur porteur entre les 2) dans un immeuble de 1969 et réalisation du lot agencement et cuisine.
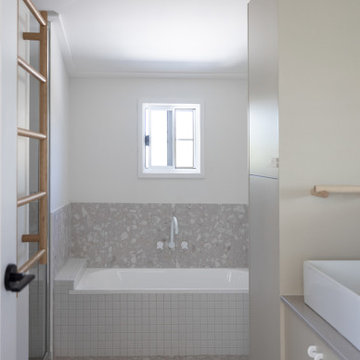
A sleepy Queenslander was given fresh new life with a sweeping renovation in a contemporary, Scandi inspired aesthetic. Layers of texture and contrast were created with the use of tile, epoxy, leather, stone and joinery to create a Scandi home that is youthful, vibrant and inviting.
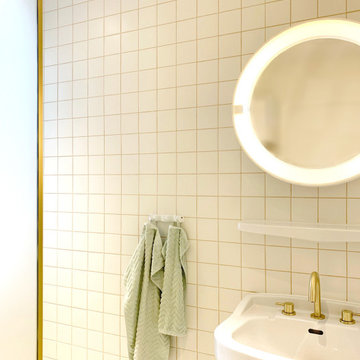
Rénovation complète d'un appartement T4 à partir de la réunion de 2 appartements T2 (ouverture d’un mur porteur entre les 2) dans un immeuble de 1969 et réalisation du lot agencement et cuisine.
Scandinavian Bathroom Design Ideas with Pink Tile
3