Scandinavian Bathroom Design Ideas with Porcelain Tile
Refine by:
Budget
Sort by:Popular Today
41 - 60 of 1,252 photos
Item 1 of 3
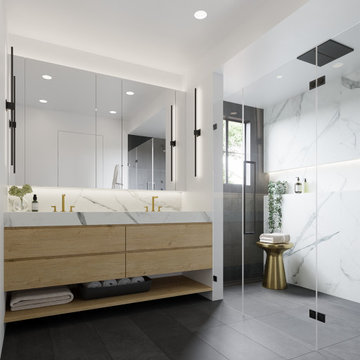
Inspiration for a scandinavian wet room bathroom in New York with white tile, porcelain tile, white walls, ceramic floors, a drop-in sink, engineered quartz benchtops, black floor, a hinged shower door, white benchtops, a niche and a double vanity.
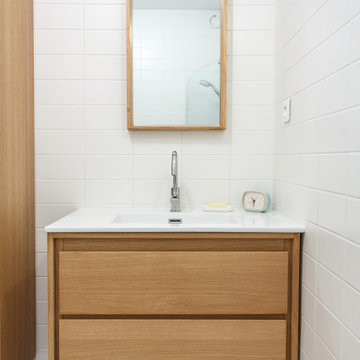
Ce projet de rénovation est sans doute un des plus beaux exemples prouvant qu’on peut allier fonctionnalité, simplicité et esthétisme. On appréciera la douce atmosphère de l’appartement grâce aux tons pastels qu’on retrouve dans la majorité des pièces. Notre coup de cœur : cette cuisine, d’un bleu élégant et original, nichée derrière une jolie verrière blanche.
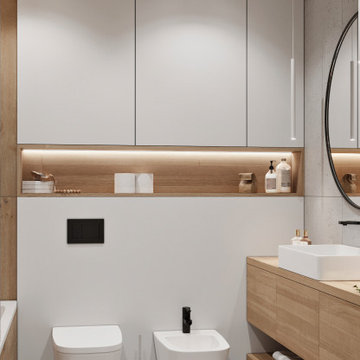
This is an example of a mid-sized scandinavian master bathroom in Other with flat-panel cabinets, medium wood cabinets, an undermount tub, a wall-mount toilet, gray tile, porcelain tile, grey walls, ceramic floors, a vessel sink, wood benchtops, white floor, a shower curtain, beige benchtops, a single vanity and a floating vanity.
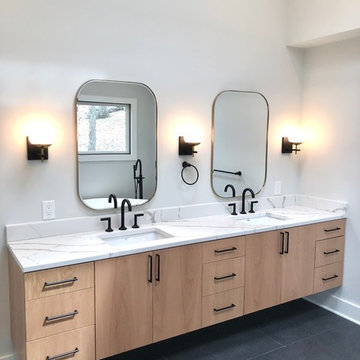
On this project we combined a dressing area and a small master bathroom to create a large spa like master bath with a vaulted ceiling. A large 10' wall mounted floating vanity is the focal point of this beautiful Scandinavian master bathroom renovation.
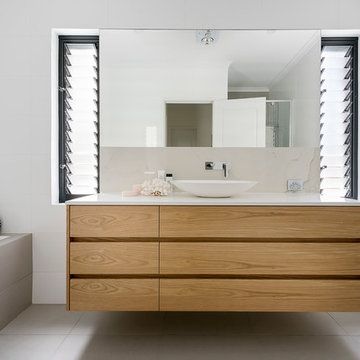
Joel Barbitta D-Max Photography
This is an example of a large scandinavian kids bathroom in Perth with flat-panel cabinets, light wood cabinets, a drop-in tub, a curbless shower, a one-piece toilet, white tile, porcelain tile, white walls, a vessel sink, engineered quartz benchtops, grey floor, an open shower, white benchtops, a single vanity and a floating vanity.
This is an example of a large scandinavian kids bathroom in Perth with flat-panel cabinets, light wood cabinets, a drop-in tub, a curbless shower, a one-piece toilet, white tile, porcelain tile, white walls, a vessel sink, engineered quartz benchtops, grey floor, an open shower, white benchtops, a single vanity and a floating vanity.
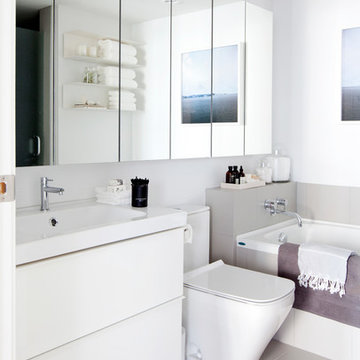
| PHOTO CREDIT |
Janis Nicolay Photography
| PROJECT PROFILE |
Renovation & Styling Project
906 sq.ft | 11th Floor | Yaletown | Ledingham Design,Built 2003
1 Bedroom + 2 Bath + Den + Living / Dining Room + Balcony
| DESIGN TEAM |
Interior Design | GAILE GUEVARA
Design Team | Laura Melling, Foojan Kasravi, Rebecca Raymond
| CONSTRUCTION TEAM |
Builder | Projekt Home

A Scandinavian minimalist bathroom with herringbone tile floor, rift cut white oak vanity, large mirror, modern sconces, wall mounted faucets, and under-vanity lighting.

A Luxury and spacious Primary en-suite renovation with a Japanses bath, a walk in shower with shower seat and double sink floating vanity, in a simple Scandinavian design with warm wood tones to add warmth and richness.

洗面台はモルテックス、浴室壁はタイル
Small scandinavian powder room in Tokyo with open cabinets, white cabinets, gray tile, porcelain tile, grey walls, porcelain floors, a drop-in sink, grey floor, grey benchtops and a built-in vanity.
Small scandinavian powder room in Tokyo with open cabinets, white cabinets, gray tile, porcelain tile, grey walls, porcelain floors, a drop-in sink, grey floor, grey benchtops and a built-in vanity.
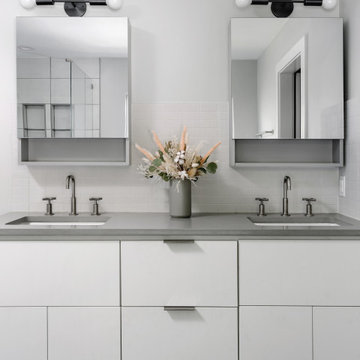
Completed in 2020, this large 3,500 square foot bungalow underwent a major facelift from the 1990s finishes throughout the house. We worked with the homeowners who have two sons to create a bright and serene forever home. The project consisted of one kitchen, four bathrooms, den, and game room. We mixed Scandinavian and mid-century modern styles to create these unique and fun spaces.
---
Project designed by the Atomic Ranch featured modern designers at Breathe Design Studio. From their Austin design studio, they serve an eclectic and accomplished nationwide clientele including in Palm Springs, LA, and the San Francisco Bay Area.
For more about Breathe Design Studio, see here: https://www.breathedesignstudio.com/
To learn more about this project, see here: https://www.breathedesignstudio.com/bungalow-remodel

Ванная комната со световым окном и регулирующимся затемнением.
Mid-sized scandinavian master bathroom in Saint Petersburg with flat-panel cabinets, grey cabinets, a freestanding tub, an alcove shower, a wall-mount toilet, gray tile, porcelain tile, grey walls, wood-look tile, wood benchtops, brown floor, a shower curtain, brown benchtops, a single vanity and a freestanding vanity.
Mid-sized scandinavian master bathroom in Saint Petersburg with flat-panel cabinets, grey cabinets, a freestanding tub, an alcove shower, a wall-mount toilet, gray tile, porcelain tile, grey walls, wood-look tile, wood benchtops, brown floor, a shower curtain, brown benchtops, a single vanity and a freestanding vanity.
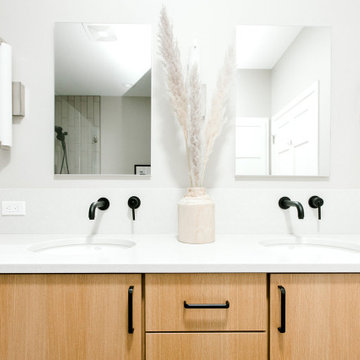
Photographer: Marit Williams Photography
This is an example of a large scandinavian master bathroom in Other with flat-panel cabinets, light wood cabinets, an alcove tub, beige tile, porcelain tile, porcelain floors, an undermount sink, engineered quartz benchtops, white floor, a hinged shower door, grey benchtops, a niche, a double vanity and a built-in vanity.
This is an example of a large scandinavian master bathroom in Other with flat-panel cabinets, light wood cabinets, an alcove tub, beige tile, porcelain tile, porcelain floors, an undermount sink, engineered quartz benchtops, white floor, a hinged shower door, grey benchtops, a niche, a double vanity and a built-in vanity.
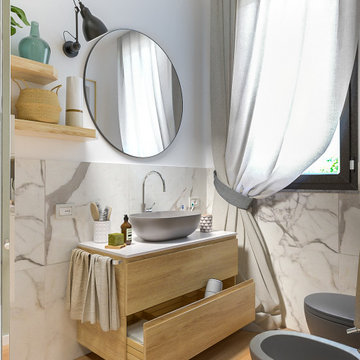
Liadesign
Inspiration for a mid-sized scandinavian master bathroom in Milan with flat-panel cabinets, light wood cabinets, a corner shower, a two-piece toilet, black and white tile, porcelain tile, multi-coloured walls, light hardwood floors, a vessel sink, laminate benchtops, a hinged shower door, white benchtops, a niche, a single vanity, a floating vanity and recessed.
Inspiration for a mid-sized scandinavian master bathroom in Milan with flat-panel cabinets, light wood cabinets, a corner shower, a two-piece toilet, black and white tile, porcelain tile, multi-coloured walls, light hardwood floors, a vessel sink, laminate benchtops, a hinged shower door, white benchtops, a niche, a single vanity, a floating vanity and recessed.
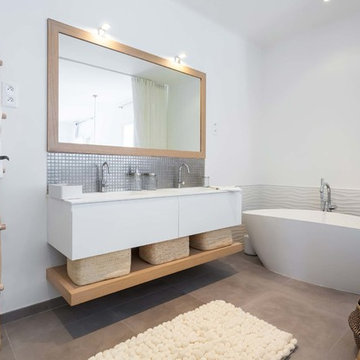
Anthony Toulon
This is an example of a large scandinavian master bathroom in Paris with white cabinets, a curbless shower, white tile, porcelain tile, white walls, ceramic floors, an undermount sink, solid surface benchtops, grey floor, flat-panel cabinets, a freestanding tub and white benchtops.
This is an example of a large scandinavian master bathroom in Paris with white cabinets, a curbless shower, white tile, porcelain tile, white walls, ceramic floors, an undermount sink, solid surface benchtops, grey floor, flat-panel cabinets, a freestanding tub and white benchtops.
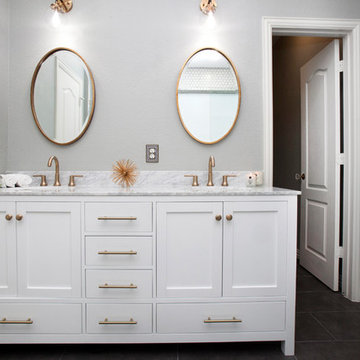
A small yet stylish modern bathroom remodel. Double standing shower with beautiful white hexagon tiles & black grout to create a great contrast.Gold round wall mirrors, dark gray flooring with white his & hers vanities and Carrera marble countertop. Gold hardware to complete the chic look.

Inspiration for a small scandinavian 3/4 bathroom in Moscow with flat-panel cabinets, white cabinets, a corner shower, a one-piece toilet, multi-coloured tile, porcelain tile, beige walls, porcelain floors, a drop-in sink, multi-coloured floor, a shower curtain, a single vanity, a freestanding vanity and wood.
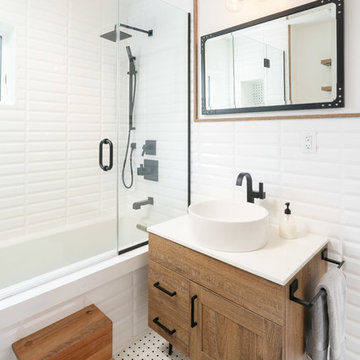
Mid-sized scandinavian bathroom in New York with medium wood cabinets, a shower/bathtub combo, a wall-mount toilet, white tile, porcelain tile, white walls, porcelain floors, a vessel sink, engineered quartz benchtops, a hinged shower door, white benchtops, a niche, a single vanity and a freestanding vanity.
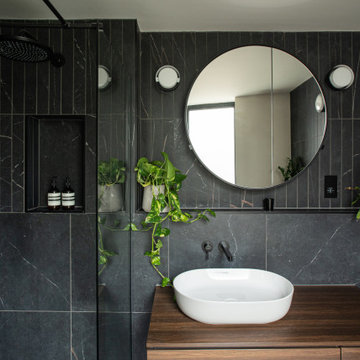
An atmospheric, dark, moody spa-like master ensuite in a Loughton family home. The black tiles are by Mandarin Stone and are two different formats- large format square and rectangular.
A built in tiled ledge and niche allows all toiletries to be stored close to hand and gives space for indoor planting to be displayed.
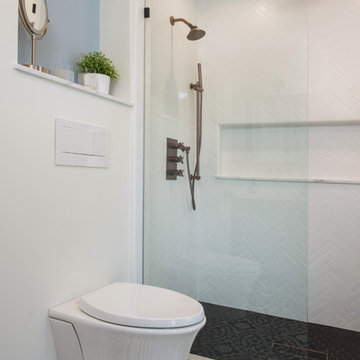
Master suite addition to an existing 20's Spanish home in the heart of Sherman Oaks, approx. 300+ sq. added to this 1300sq. home to provide the needed master bedroom suite. the large 14' by 14' bedroom has a 1 lite French door to the back yard and a large window allowing much needed natural light, the new hardwood floors were matched to the existing wood flooring of the house, a Spanish style arch was done at the entrance to the master bedroom to conform with the rest of the architectural style of the home.
The master bathroom on the other hand was designed with a Scandinavian style mixed with Modern wall mounted toilet to preserve space and to allow a clean look, an amazing gloss finish freestanding vanity unit boasting wall mounted faucets and a whole wall tiled with 2x10 subway tile in a herringbone pattern.
For the floor tile we used 8x8 hand painted cement tile laid in a pattern pre determined prior to installation.
The wall mounted toilet has a huge open niche above it with a marble shelf to be used for decoration.
The huge shower boasts 2x10 herringbone pattern subway tile, a side to side niche with a marble shelf, the same marble material was also used for the shower step to give a clean look and act as a trim between the 8x8 cement tiles and the bark hex tile in the shower pan.
Notice the hidden drain in the center with tile inserts and the great modern plumbing fixtures in an old work antique bronze finish.
A walk-in closet was constructed as well to allow the much needed storage space.

ванная комната с душевой
Design ideas for a small scandinavian 3/4 bathroom in Saint Petersburg with flat-panel cabinets, brown cabinets, an alcove shower, brown tile, porcelain tile, brown walls, porcelain floors, a vessel sink, solid surface benchtops, brown floor, a hinged shower door, white benchtops, a single vanity and a freestanding vanity.
Design ideas for a small scandinavian 3/4 bathroom in Saint Petersburg with flat-panel cabinets, brown cabinets, an alcove shower, brown tile, porcelain tile, brown walls, porcelain floors, a vessel sink, solid surface benchtops, brown floor, a hinged shower door, white benchtops, a single vanity and a freestanding vanity.
Scandinavian Bathroom Design Ideas with Porcelain Tile
3

